13760 Camden Avenue, Omaha, NE 68164
Local realty services provided by:Better Homes and Gardens Real Estate The Good Life Group
13760 Camden Avenue,Omaha, NE 68164
$489,000
- 4 Beds
- 4 Baths
- 3,227 sq. ft.
- Single family
- Active
Listed by:may yap
Office:bhhs ambassador real estate
MLS#:22526785
Source:NE_OABR
Price summary
- Price:$489,000
- Price per sq. ft.:$151.53
- Monthly HOA dues:$6.25
About this home
Contract Pending Pre-inspected with a thumbs-up! Experience the perfect blend of style and comfort in this professionally remodeled home, designed by award-winning interior designer. The heart of the home is a chef-inspired kitchen featuring custom cherry cabinetry, under-cabinet lighting, pull-out drawers, a floating bamboo island, and rich walnut hardwoods—crafted for both function and beauty. The living room sets the stage for relaxing nights or lively gatherings with its modern accent wall, sleek 65" linear fireplace, and built-in sound system. The finished basement extends your entertaining space with a wet bar, fireplace, and theatre room. Modern living is enhanced with smart home technologies, updated HVAC, and a brand-new gutters and high-impact roof. A 5-car tandem garage with epoxy floors and an open, versatile layout is a rare find. Professionally landscaped backyard with all-season plants, a tranquil pond with waterfall, and an oversized composite deck designed for unforget
Contact an agent
Home facts
- Year built:2002
- Listing ID #:22526785
- Added:6 day(s) ago
- Updated:September 24, 2025 at 09:44 PM
Rooms and interior
- Bedrooms:4
- Total bathrooms:4
- Full bathrooms:2
- Half bathrooms:1
- Living area:3,227 sq. ft.
Heating and cooling
- Cooling:Central Air
- Heating:Forced Air
Structure and exterior
- Roof:Composition
- Year built:2002
- Building area:3,227 sq. ft.
- Lot area:0.29 Acres
Schools
- High school:Westview
- Middle school:Buffett
- Elementary school:Fullerton
Utilities
- Water:Public
- Sewer:Public Sewer
Finances and disclosures
- Price:$489,000
- Price per sq. ft.:$151.53
- Tax amount:$6,631 (2024)
New listings near 13760 Camden Avenue
- New
 $444,967Active4 beds 4 baths3,205 sq. ft.
$444,967Active4 beds 4 baths3,205 sq. ft.3803 N 161st Street, Omaha, NE 68116
MLS# 22527391Listed by: EXP REALTY LLC - New
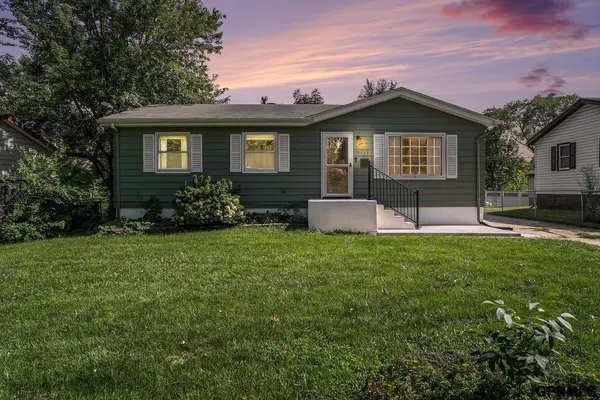 $255,000Active3 beds 2 baths1,546 sq. ft.
$255,000Active3 beds 2 baths1,546 sq. ft.8717 C Street, Omaha, NE 68124
MLS# 22527482Listed by: MERAKI REALTY GROUP - New
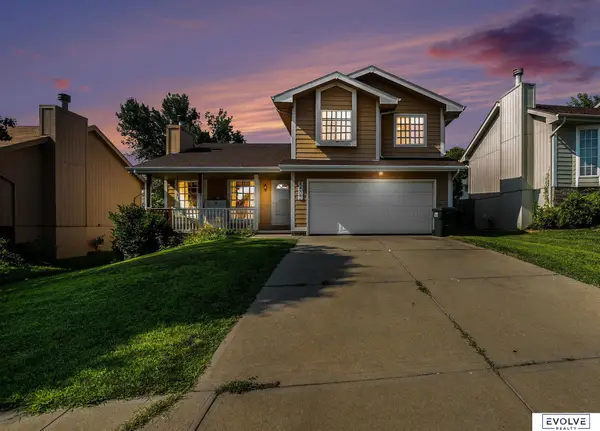 $275,000Active3 beds 3 baths1,538 sq. ft.
$275,000Active3 beds 3 baths1,538 sq. ft.8402 Hanover Street, Omaha, NE 68122
MLS# 22527483Listed by: EVOLVE REALTY - Open Sat, 12 to 2pmNew
 $410,000Active4 beds 4 baths2,650 sq. ft.
$410,000Active4 beds 4 baths2,650 sq. ft.21506 Harney Street, Omaha, NE 68022
MLS# 22527484Listed by: BHHS AMBASSADOR REAL ESTATE - New
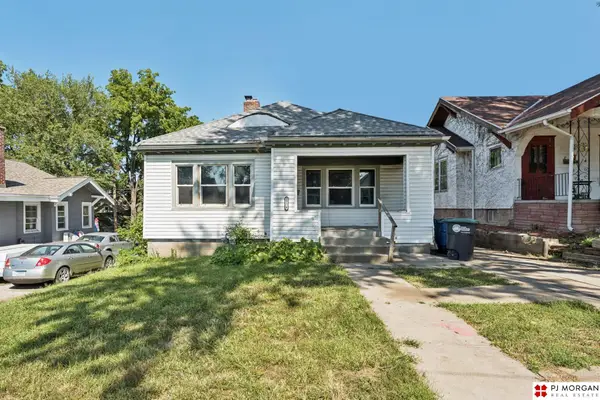 $150,000Active3 beds 2 baths1,330 sq. ft.
$150,000Active3 beds 2 baths1,330 sq. ft.2574 Whitmore Street, Omaha, NE 68112
MLS# 22527486Listed by: PJ MORGAN REAL ESTATE - New
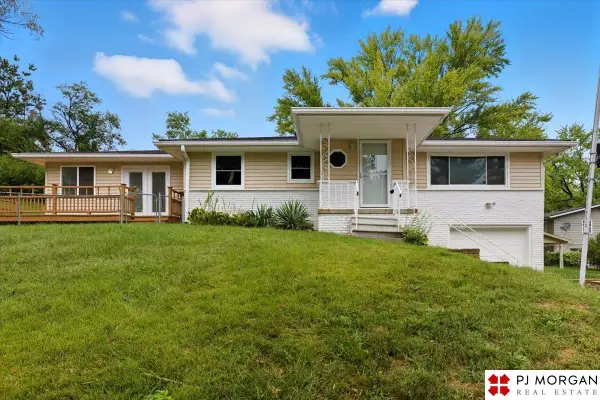 $285,000Active3 beds 2 baths2,216 sq. ft.
$285,000Active3 beds 2 baths2,216 sq. ft.8006 Groves Circle, Omaha, NE 68147
MLS# 22527465Listed by: PJ MORGAN REAL ESTATE - New
 $260,000Active3 beds 2 baths1,512 sq. ft.
$260,000Active3 beds 2 baths1,512 sq. ft.9021 Westridge Drive, Omaha, NE 68124
MLS# 22527467Listed by: BHHS AMBASSADOR REAL ESTATE - Open Sun, 1 to 3pmNew
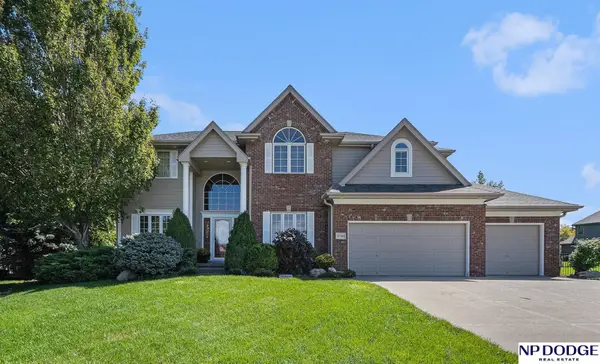 $650,000Active4 beds 4 baths3,614 sq. ft.
$650,000Active4 beds 4 baths3,614 sq. ft.19310 Nina Circle, Omaha, NE 68130
MLS# 22527471Listed by: NP DODGE RE SALES INC 148DODGE - Open Sun, 1:30 to 3:30pmNew
 $500,000Active4 beds 4 baths3,703 sq. ft.
$500,000Active4 beds 4 baths3,703 sq. ft.17450 L Street, Omaha, NE 68135
MLS# 22527474Listed by: MERAKI REALTY GROUP - Open Sun, 12 to 2pmNew
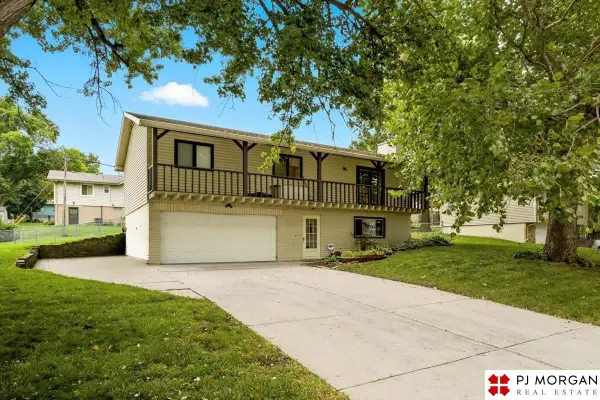 $280,000Active3 beds 3 baths1,806 sq. ft.
$280,000Active3 beds 3 baths1,806 sq. ft.5011 N 107th Street, Omaha, NE 68134
MLS# 22527475Listed by: PJ MORGAN REAL ESTATE
