1401 N 52 Street, Omaha, NE 68132
Local realty services provided by:Better Homes and Gardens Real Estate The Good Life Group
Listed by:georgia parment
Office:re/max results
MLS#:22527006
Source:NE_OABR
Price summary
- Price:$325,000
- Price per sq. ft.:$185.29
About this home
Showings begin Tue, 10/7 @ 1pm. Step into this zero entry mid-century modern ranch sitting on a spacious corner lot in a prime location. With 3 beds, 2 baths, & an attached 1-car garage, this home is full of thoughtful updates & timeless charm. Inside you’ll find original wood floors, tons of natural light, open concept living, & gorgeous tile that beautifully complements the traditional mid-century modern era. You'll love the 3 season enclosed patio perfect for morning coffee & birdwatching! The freshly refinished basement features an egress window, luxury vinyl plank flooring, & an additional updated bath—perfect for guests or the primary ensuite. Major updates include roof, gutters, & downspouts (2019), all new windows & transition blinds (2020), new garage door/opener (2022), new retaining wall (2022), & a new AC (2023). The home has been PRE-INSPECTED for peace of mind & has had recent tree trimming to keep the lot in pristine shape. Seller is a licensed realtor. Agent has equity.
Contact an agent
Home facts
- Year built:1952
- Listing ID #:22527006
- Added:3 day(s) ago
- Updated:October 09, 2025 at 09:41 PM
Rooms and interior
- Bedrooms:3
- Total bathrooms:2
- Living area:1,754 sq. ft.
Heating and cooling
- Cooling:Central Air
- Heating:Forced Air
Structure and exterior
- Year built:1952
- Building area:1,754 sq. ft.
- Lot area:0.2 Acres
Schools
- High school:Benson
- Middle school:Lewis and Clark
- Elementary school:Harrison
Utilities
- Water:Public
- Sewer:Public Sewer
Finances and disclosures
- Price:$325,000
- Price per sq. ft.:$185.29
- Tax amount:$4,518 (2024)
New listings near 1401 N 52 Street
- New
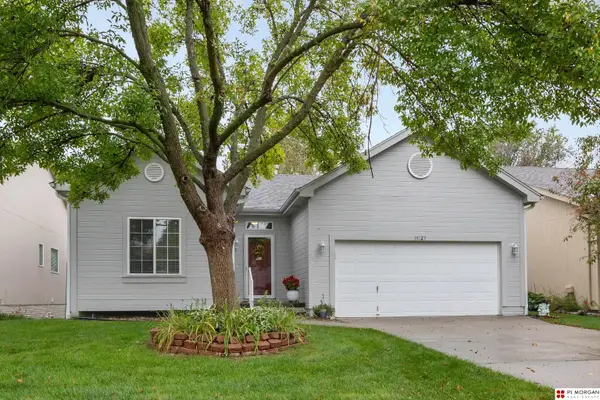 $345,000Active3 beds 3 baths2,236 sq. ft.
$345,000Active3 beds 3 baths2,236 sq. ft.15123 Tibbles Street, Omaha, NE 68116
MLS# 22529102Listed by: PJ MORGAN REAL ESTATE - New
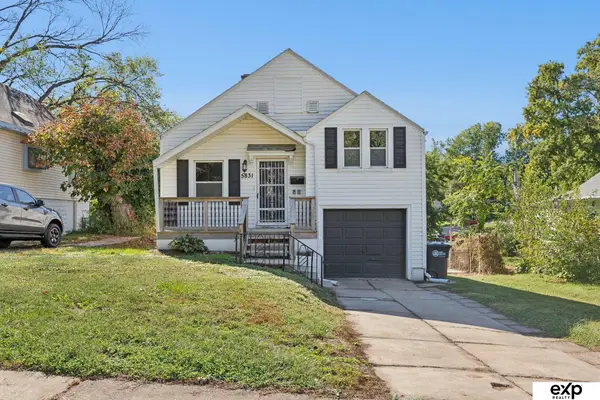 $239,000Active3 beds 2 baths1,257 sq. ft.
$239,000Active3 beds 2 baths1,257 sq. ft.5831 Lake Street, Omaha, NE 68104
MLS# 22529104Listed by: EXP REALTY LLC - New
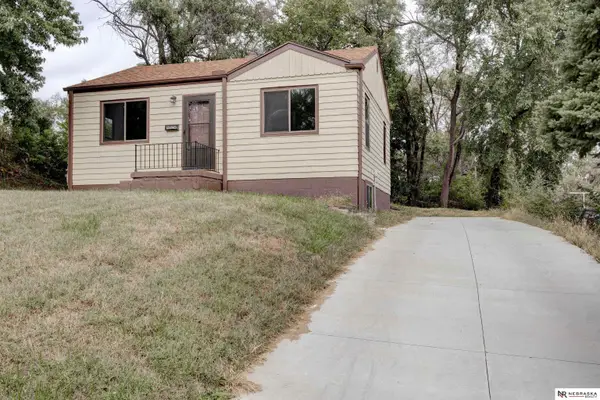 $150,000Active3 beds 1 baths1,094 sq. ft.
$150,000Active3 beds 1 baths1,094 sq. ft.4026 Camden Avenue, Omaha, NE 68111
MLS# 22529105Listed by: NEBRASKA REALTY - New
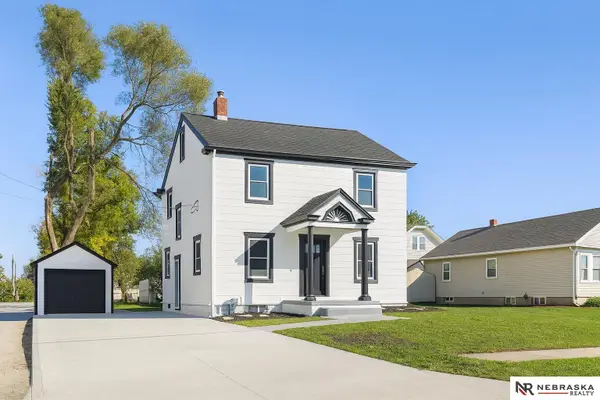 $229,500Active3 beds 2 baths1,248 sq. ft.
$229,500Active3 beds 2 baths1,248 sq. ft.5611 N 27th Street, Omaha, NE 68111
MLS# 22529108Listed by: NEBRASKA REALTY - New
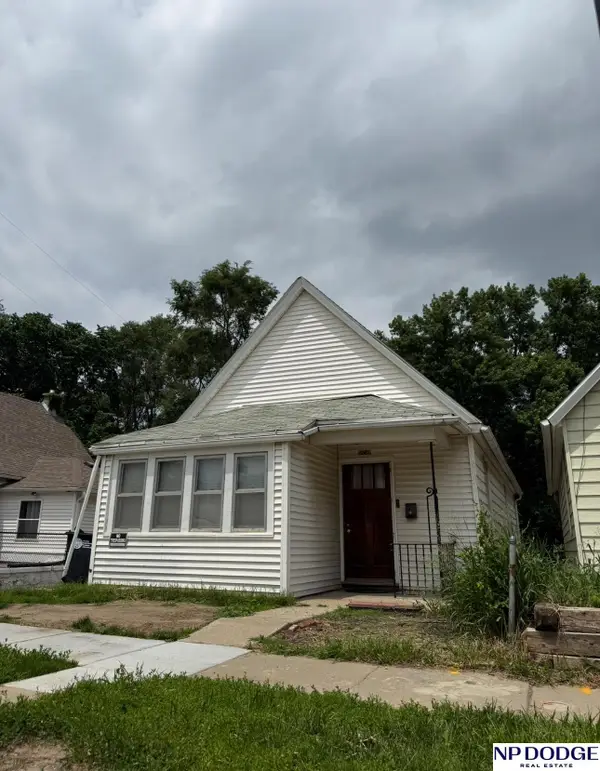 $150,000Active3 beds 2 baths1,776 sq. ft.
$150,000Active3 beds 2 baths1,776 sq. ft.708 Bancroft Street, Omaha, NE 68108
MLS# 22529097Listed by: NP DODGE RE SALES INC SARPY - Open Sun, 12 to 2pmNew
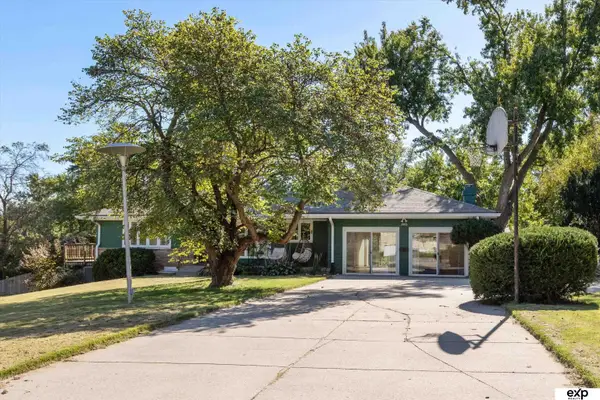 $450,000Active3 beds 2 baths2,669 sq. ft.
$450,000Active3 beds 2 baths2,669 sq. ft.7923 Harney Street, Omaha, NE 68114
MLS# 22528112Listed by: EXP REALTY LLC - New
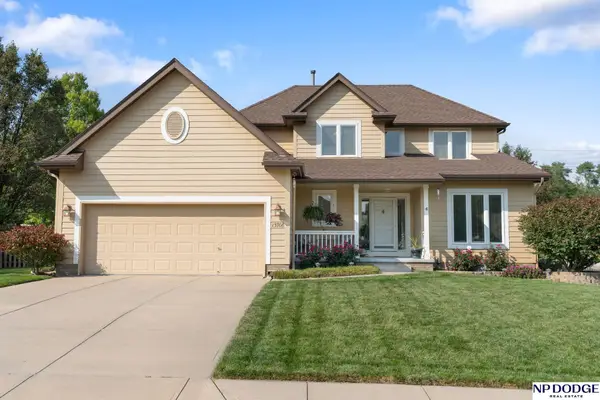 $385,000Active3 beds 4 baths3,231 sq. ft.
$385,000Active3 beds 4 baths3,231 sq. ft.13708 Camden Avenue, Omaha, NE 68164
MLS# 22529085Listed by: NP DODGE RE SALES INC 86DODGE - New
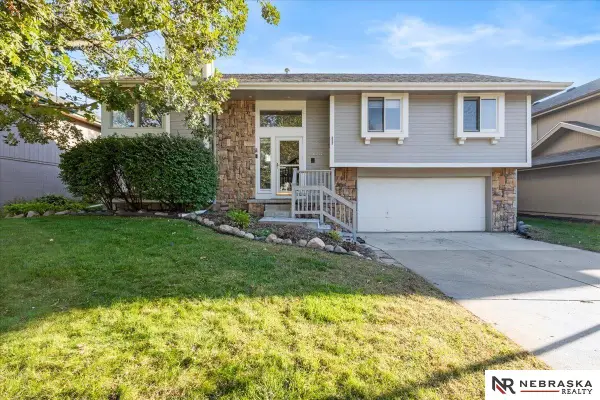 $322,000Active3 beds 2 baths1,611 sq. ft.
$322,000Active3 beds 2 baths1,611 sq. ft.16217 Weir Street, Omaha, NE 68135
MLS# 22529088Listed by: NEBRASKA REALTY - New
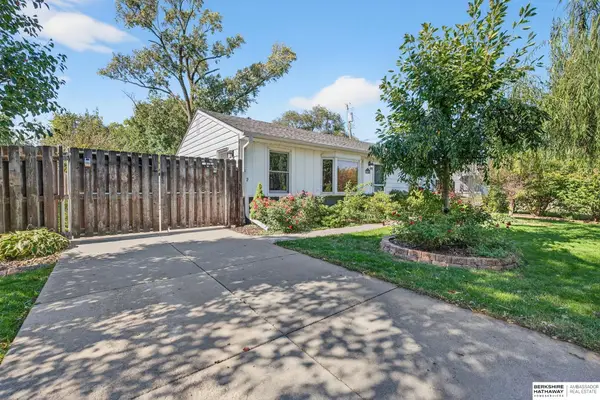 $179,900Active3 beds 1 baths1,014 sq. ft.
$179,900Active3 beds 1 baths1,014 sq. ft.1710 N 85th Street, Omaha, NE 68114
MLS# 22529061Listed by: BHHS AMBASSADOR REAL ESTATE - New
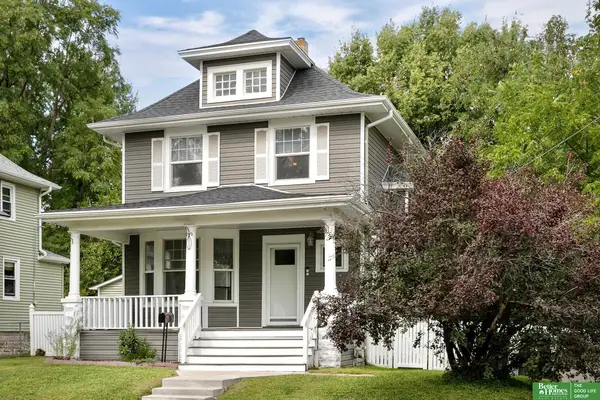 Listed by BHGRE$249,000Active3 beds 2 baths1,357 sq. ft.
Listed by BHGRE$249,000Active3 beds 2 baths1,357 sq. ft.1322 N 36th Street, Omaha, NE 68131
MLS# 22529066Listed by: BETTER HOMES AND GARDENS R.E.
