15123 Tibbles Street, Omaha, NE 68116
Local realty services provided by:Better Homes and Gardens Real Estate The Good Life Group
15123 Tibbles Street,Omaha, NE 68116
$345,000
- 3 Beds
- 3 Baths
- 2,236 sq. ft.
- Single family
- Active
Listed by:david potter
Office:pj morgan real estate
MLS#:22529102
Source:NE_OABR
Price summary
- Price:$345,000
- Price per sq. ft.:$154.29
- Monthly HOA dues:$155
About this home
Looking for low maintenance living in a peaceful setting? Look no further. This Westin Hills villa home is in pristine condition from top to bottom. Upon entry you’ll be greeted by beautiful bamboo floors that flow throughout the main level. A living room with vaulted ceiling and gas fireplace invites you to cozy fall evenings at home. The sunny dining area opens to a spacious kitchen with ample counter space, storage & stainless steel appliances. Featuring a jetted tub, shower & walk-in closet, the primary suite is a quiet retreat. Enjoy your morning coffee on the covered deck overlooking a private back yard with a view of only nature. Large finished walk out basement with an additional bedroom and tons of storage. The professionally managed HOA includes lawn care, snow removal & exterior paint. This plus newer HVAC and roof mean you only have to worry about one thing: Moving in and enjoying. Schedule your showing today!
Contact an agent
Home facts
- Year built:2002
- Listing ID #:22529102
- Added:1 day(s) ago
- Updated:October 10, 2025 at 02:37 AM
Rooms and interior
- Bedrooms:3
- Total bathrooms:3
- Full bathrooms:2
- Living area:2,236 sq. ft.
Heating and cooling
- Cooling:Central Air
- Heating:Forced Air
Structure and exterior
- Year built:2002
- Building area:2,236 sq. ft.
- Lot area:0.14 Acres
Schools
- High school:Westview
- Middle school:Buffett
- Elementary school:Standing Bear
Utilities
- Water:Public
- Sewer:Public Sewer
Finances and disclosures
- Price:$345,000
- Price per sq. ft.:$154.29
- Tax amount:$4,694 (2024)
New listings near 15123 Tibbles Street
- New
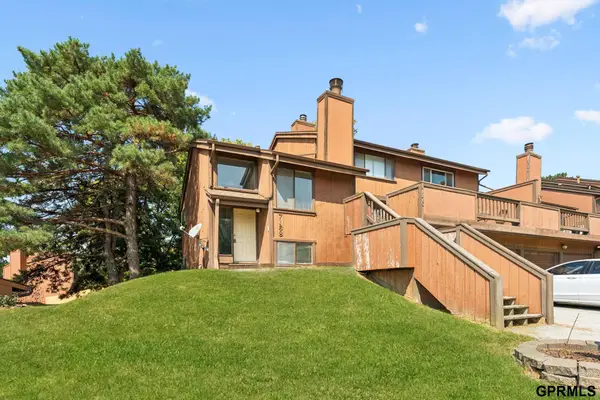 $149,900Active2 beds 1 baths1,045 sq. ft.
$149,900Active2 beds 1 baths1,045 sq. ft.7168 N 78 Court, Omaha, NE 68122
MLS# 22529112Listed by: NEXTHOME SIGNATURE REAL ESTATE - Open Sun, 12 to 1:30pmNew
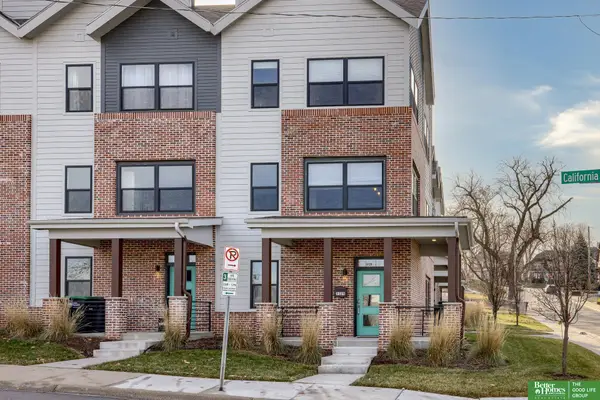 Listed by BHGRE$340,000Active2 beds 3 baths7,386 sq. ft.
Listed by BHGRE$340,000Active2 beds 3 baths7,386 sq. ft.3129 California Street, Omaha, NE 68131
MLS# 22529117Listed by: BETTER HOMES AND GARDENS R.E. - New
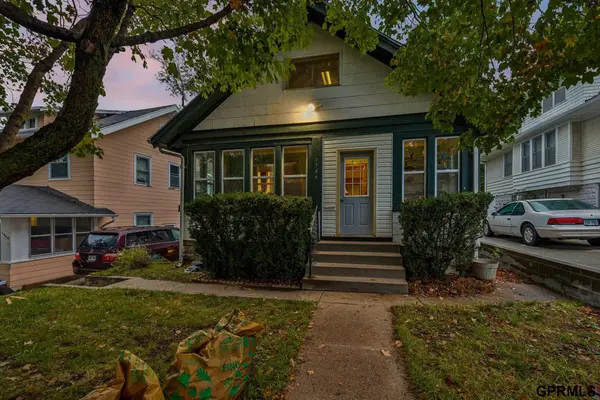 $145,000Active3 beds 1 baths1,165 sq. ft.
$145,000Active3 beds 1 baths1,165 sq. ft.1546 S 25 Avenue, Omaha, NE 68105
MLS# 22529119Listed by: SUNSHINE REALTY,LLC - New
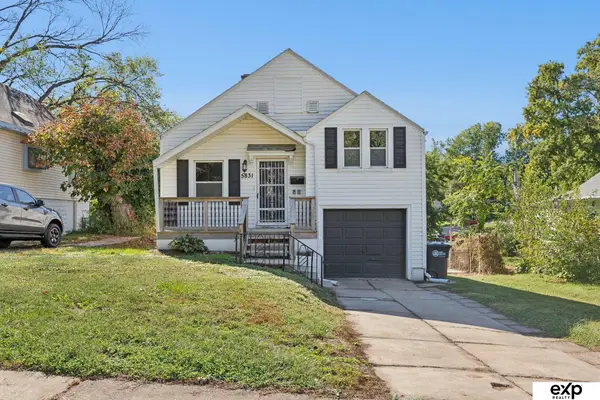 $239,000Active3 beds 2 baths1,257 sq. ft.
$239,000Active3 beds 2 baths1,257 sq. ft.5831 Lake Street, Omaha, NE 68104
MLS# 22529104Listed by: EXP REALTY LLC - New
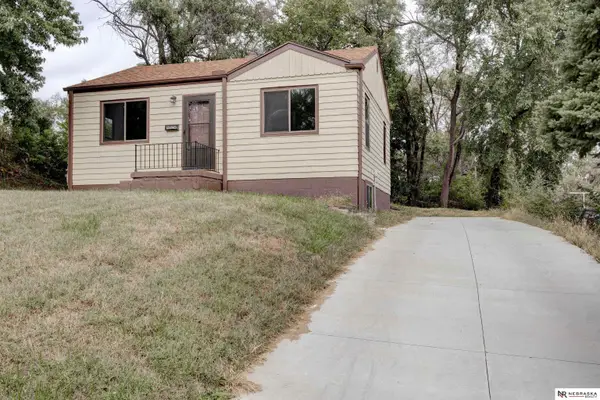 $150,000Active3 beds 1 baths1,094 sq. ft.
$150,000Active3 beds 1 baths1,094 sq. ft.4026 Camden Avenue, Omaha, NE 68111
MLS# 22529105Listed by: NEBRASKA REALTY - New
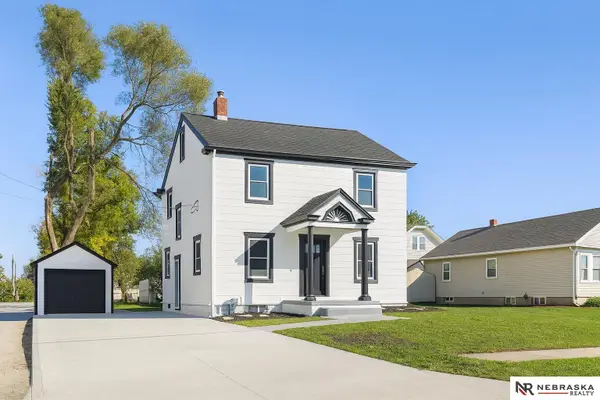 $229,500Active3 beds 2 baths1,248 sq. ft.
$229,500Active3 beds 2 baths1,248 sq. ft.5611 N 27th Street, Omaha, NE 68111
MLS# 22529108Listed by: NEBRASKA REALTY - New
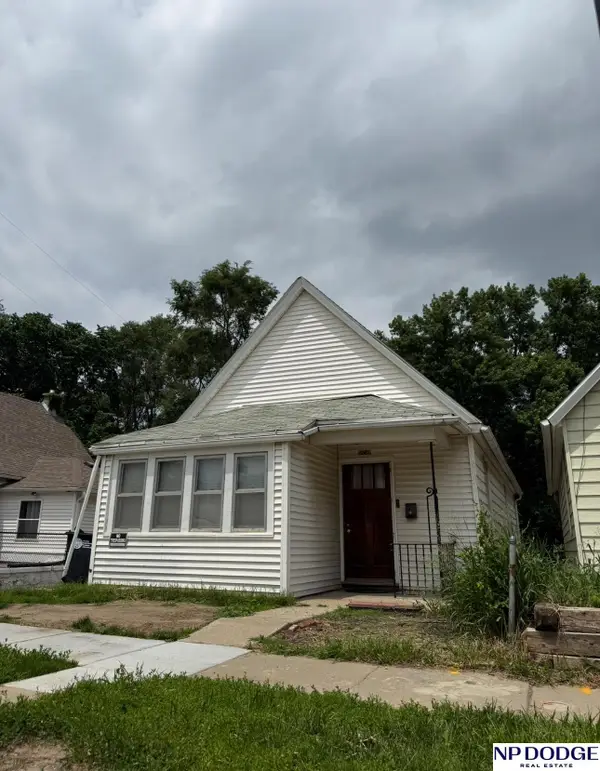 $150,000Active3 beds 2 baths1,776 sq. ft.
$150,000Active3 beds 2 baths1,776 sq. ft.708 Bancroft Street, Omaha, NE 68108
MLS# 22529097Listed by: NP DODGE RE SALES INC SARPY - Open Sun, 12 to 2pmNew
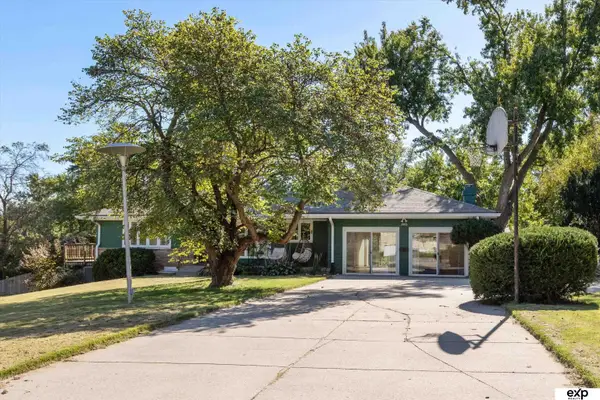 $450,000Active3 beds 2 baths2,669 sq. ft.
$450,000Active3 beds 2 baths2,669 sq. ft.7923 Harney Street, Omaha, NE 68114
MLS# 22528112Listed by: EXP REALTY LLC - New
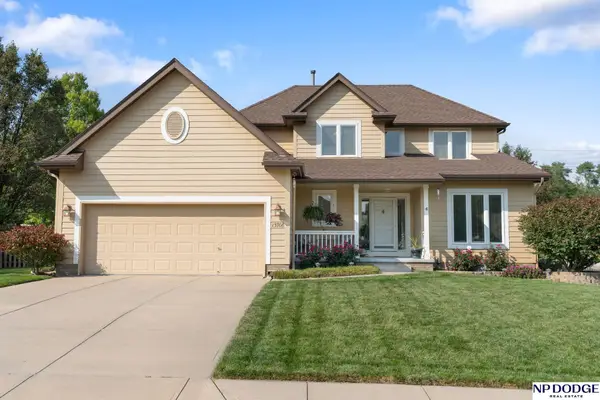 $385,000Active3 beds 4 baths3,231 sq. ft.
$385,000Active3 beds 4 baths3,231 sq. ft.13708 Camden Avenue, Omaha, NE 68164
MLS# 22529085Listed by: NP DODGE RE SALES INC 86DODGE
