1403 Farnam Street #402, Omaha, NE 68102
Local realty services provided by:Better Homes and Gardens Real Estate The Good Life Group
1403 Farnam Street #402,Omaha, NE 68102
$307,000
- 1 Beds
- 1 Baths
- - sq. ft.
- Condominium
- Sold
Listed by:deb gustafson
Office:bhhs ambassador real estate
MLS#:22524577
Source:NE_OABR
Sorry, we are unable to map this address
Price summary
- Price:$307,000
- Monthly HOA dues:$598
About this home
Enjoy downtown living at its finest at The Paxton! This one-bedroom condo has an open floor plan and tons of natural light. Start with the beautiful kitchen with granite counter tops, stainless steel appliances, breakfast bar and lots of cabinet space. The main living area offers a great opportunity to make it your own space! There is plenty of room for a living room, dining space and even a home office. The large bedroom has a nice walk-in closet and large, full bathroom. It also has a full-size washer and dryer in the unit. As a resident you can enjoy the rooftop terrace with amazing views of the city; a state-of-the-art gym, movie theater, storage and attached garage parking. The secure property is also home to 801 Chophouse and Omaha Taphouse and is across the street from the new Mutual of Omaha building. If you want to experience downtown living, this is the place to be – just blocks from the Old Market, Orpheum, Holland Center, Steelhouse Omaha, and the Gene Leahy Mall.
Contact an agent
Home facts
- Year built:1928
- Listing ID #:22524577
- Added:49 day(s) ago
- Updated:October 27, 2025 at 04:40 PM
Rooms and interior
- Bedrooms:1
- Total bathrooms:1
Heating and cooling
- Cooling:Central Air
- Heating:Electric, Heat Pump
Structure and exterior
- Roof:Membrane
- Year built:1928
Schools
- High school:Central
- Middle school:Norris
- Elementary school:Liberty
Utilities
- Water:Public
- Sewer:Public Sewer
Finances and disclosures
- Price:$307,000
- Tax amount:$4,361 (2024)
New listings near 1403 Farnam Street #402
- Open Sun, 11:30am to 1pmNew
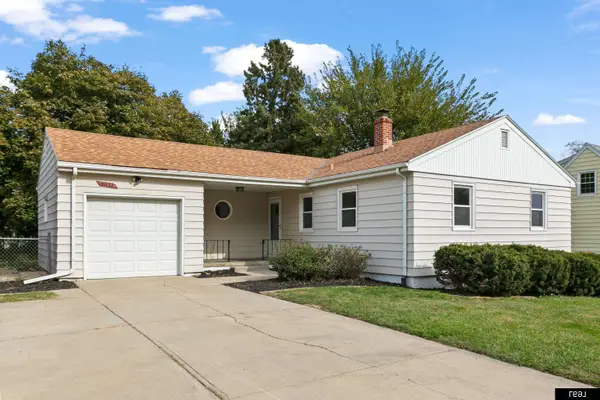 $225,000Active3 beds 1 baths1,816 sq. ft.
$225,000Active3 beds 1 baths1,816 sq. ft.4032 Mary Street, Omaha, NE 68112
MLS# 22530878Listed by: REAL BROKER NE, LLC - New
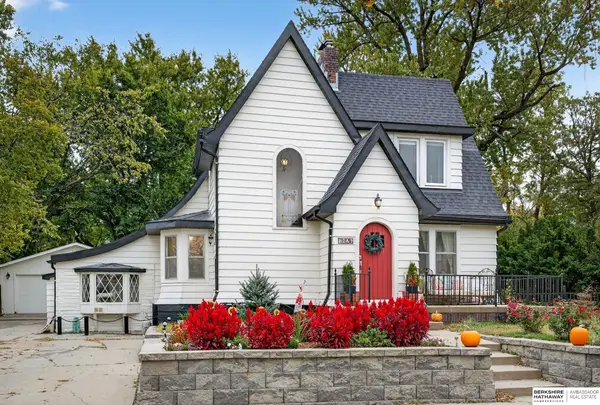 $375,000Active4 beds 3 baths2,455 sq. ft.
$375,000Active4 beds 3 baths2,455 sq. ft.7826 Military Avenue, Omaha, NE 68134
MLS# 22530882Listed by: BHHS AMBASSADOR REAL ESTATE - New
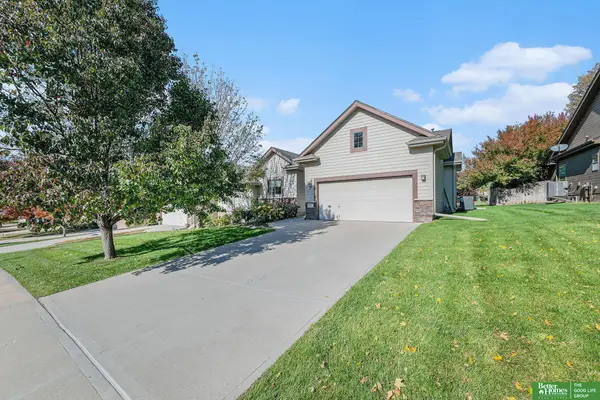 Listed by BHGRE$354,000Active2 beds 2 baths1,466 sq. ft.
Listed by BHGRE$354,000Active2 beds 2 baths1,466 sq. ft.17302 Emmet Street, Omaha, NE 68116
MLS# 22530885Listed by: BETTER HOMES AND GARDENS R.E. - New
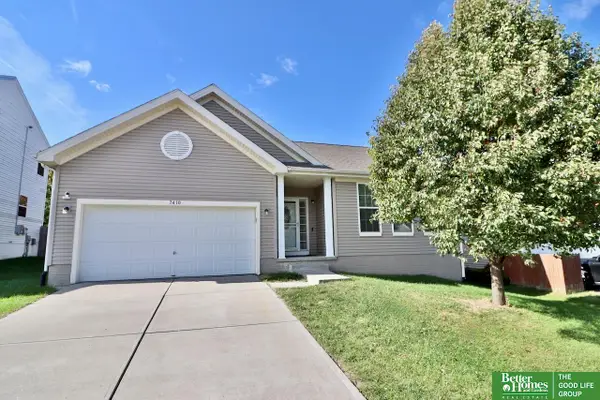 Listed by BHGRE$295,000Active3 beds 3 baths1,460 sq. ft.
Listed by BHGRE$295,000Active3 beds 3 baths1,460 sq. ft.7410 N 89th Avenue, Omaha, NE 68122
MLS# 22530861Listed by: BETTER HOMES AND GARDENS R.E. - Open Sun, 1 to 3pmNew
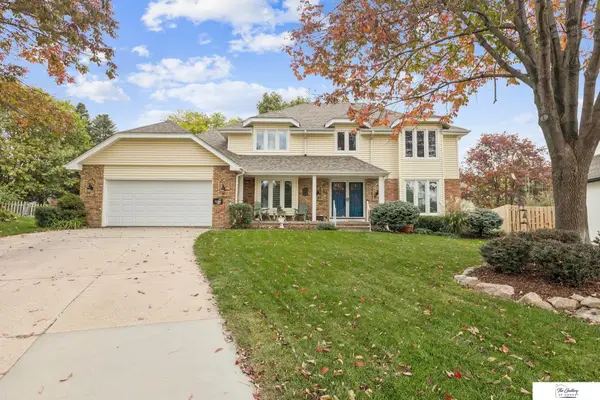 $475,000Active4 beds 3 baths2,872 sq. ft.
$475,000Active4 beds 3 baths2,872 sq. ft.16326 Wright Circle, Omaha, NE 68130
MLS# 22530866Listed by: THE GALLERY OF HOMES - New
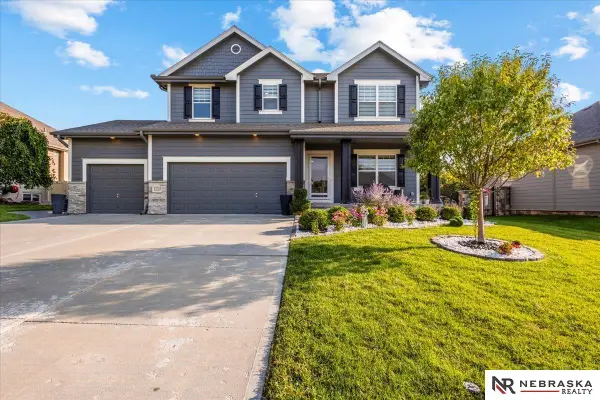 $465,000Active4 beds 3 baths2,516 sq. ft.
$465,000Active4 beds 3 baths2,516 sq. ft.15219 Norwick Drive, Omaha, NE 68116
MLS# 22530870Listed by: NEBRASKA REALTY - New
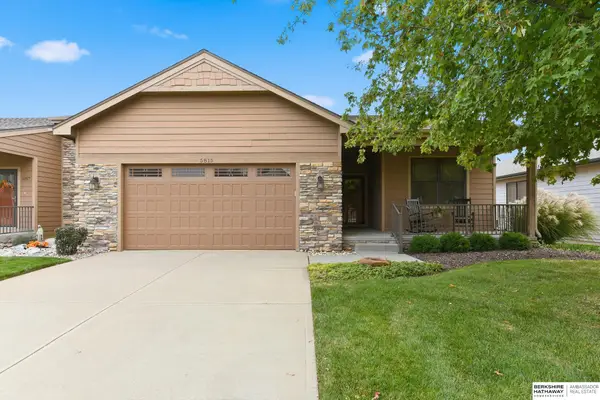 $440,000Active4 beds 3 baths2,514 sq. ft.
$440,000Active4 beds 3 baths2,514 sq. ft.5815 N 159th Street, Omaha, NE 68116
MLS# 22528518Listed by: BHHS AMBASSADOR REAL ESTATE - New
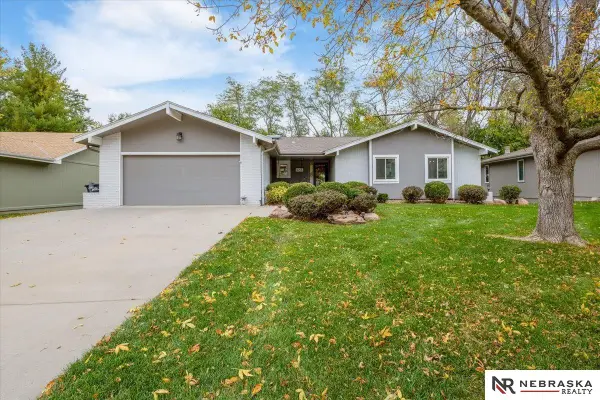 $400,000Active4 beds 3 baths3,317 sq. ft.
$400,000Active4 beds 3 baths3,317 sq. ft.14870 Shirley Street, Omaha, NE 68144
MLS# 22529651Listed by: NEBRASKA REALTY - New
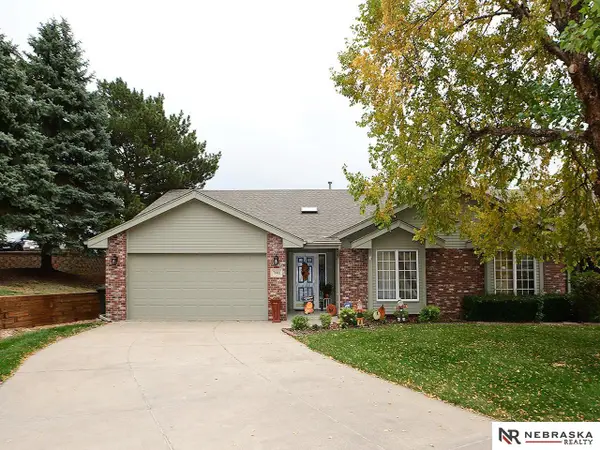 $315,000Active2 beds 2 baths1,372 sq. ft.
$315,000Active2 beds 2 baths1,372 sq. ft.7001 S 156th Avenue Circle, Omaha, NE 68136
MLS# 22530854Listed by: NEBRASKA REALTY - New
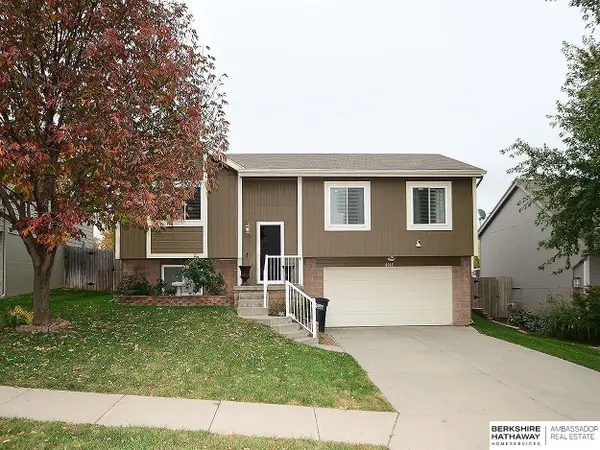 $265,000Active3 beds 2 baths1,408 sq. ft.
$265,000Active3 beds 2 baths1,408 sq. ft.8915 N 76 Street, Omaha, NE 68122
MLS# 22530855Listed by: BHHS AMBASSADOR REAL ESTATE
