1457 S 12 Street, Omaha, NE 68108
Local realty services provided by:Better Homes and Gardens Real Estate The Good Life Group
1457 S 12 Street,Omaha, NE 68108
$225,000
- 3 Beds
- 2 Baths
- 1,696 sq. ft.
- Single family
- Active
Listed by:megan owens
Office:bhhs ambassador real estate
MLS#:22520010
Source:NE_OABR
Price summary
- Price:$225,000
- Price per sq. ft.:$132.67
About this home
Discover comfort and convenience in this beautifully updated 1.5 Story. The charming front porch greets you as you drive up and paves the way for a well-maintained interior with custom craftsmanship throughout. Luxury vinyl plank flooring and fresh paint runs through the main living areas, complementing the remodeled, eat-in kitchen with a huge walk-in pantry and the separate dining space-perfect for everyday living or weekend entertaining. Enjoy 9-ft ceilings on the main floor that enhance the airy feel of the space or the two spacious bedrooms and full bath too. The second floor boasts an oversized bedroom with walk-in closet and an additional flex space, an ideal set-up for a home office or a bonus area for play. Outside, the fully fenced backyard provides privacy and room to relax, a large garage with alley access plus an expansive driveway to fit multiple cars. Conveniently located plus quick interstate access for an easy commute to anywhere you need to go.
Contact an agent
Home facts
- Year built:1910
- Listing ID #:22520010
- Added:72 day(s) ago
- Updated:September 29, 2025 at 03:39 PM
Rooms and interior
- Bedrooms:3
- Total bathrooms:2
- Full bathrooms:1
- Living area:1,696 sq. ft.
Heating and cooling
- Cooling:Central Air
- Heating:Forced Air
Structure and exterior
- Roof:Composition
- Year built:1910
- Building area:1,696 sq. ft.
- Lot area:0.13 Acres
Schools
- High school:Central
- Middle school:Norris
- Elementary school:Pine
Utilities
- Water:Public
- Sewer:Public Sewer
Finances and disclosures
- Price:$225,000
- Price per sq. ft.:$132.67
- Tax amount:$2,872 (2024)
New listings near 1457 S 12 Street
- New
 $245,000Active4 beds 3 baths1,960 sq. ft.
$245,000Active4 beds 3 baths1,960 sq. ft.3440 Curtis Avenue, Omaha, NE 68111
MLS# 22527814Listed by: NEBRASKA REALTY - New
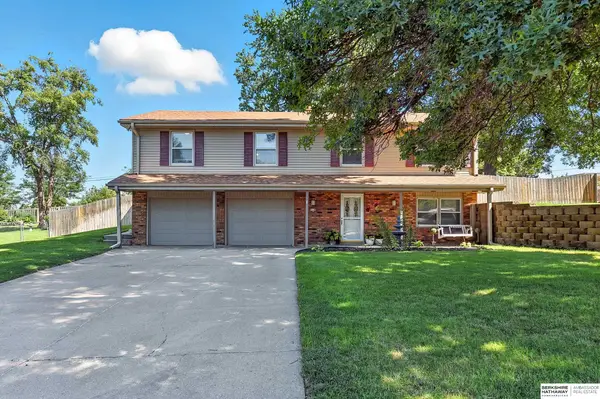 $290,000Active3 beds 3 baths1,580 sq. ft.
$290,000Active3 beds 3 baths1,580 sq. ft.12106 Shirley Street, Omaha, NE 68144
MLS# 22527821Listed by: BHHS AMBASSADOR REAL ESTATE - New
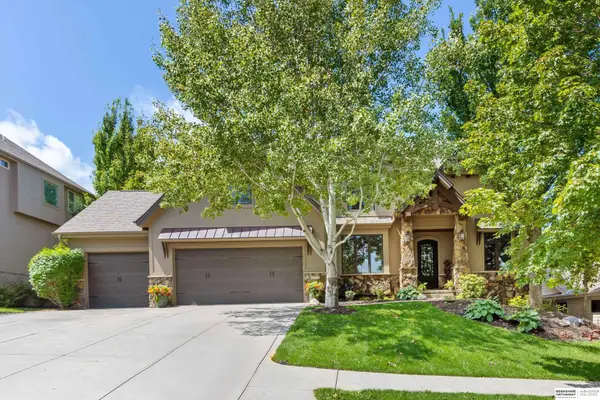 $799,900Active6 beds 5 baths5,108 sq. ft.
$799,900Active6 beds 5 baths5,108 sq. ft.3216 S 185th Street, Omaha, NE 68130
MLS# 22527830Listed by: BHHS AMBASSADOR REAL ESTATE - New
 Listed by BHGRE$265,000Active4 beds 3 baths1,508 sq. ft.
Listed by BHGRE$265,000Active4 beds 3 baths1,508 sq. ft.9612 Maple Street, Omaha, NE 68134
MLS# 22526866Listed by: BETTER HOMES AND GARDENS R.E. - Open Thu, 3:30 to 6pmNew
 Listed by BHGRE$390,000Active3 beds 3 baths2,139 sq. ft.
Listed by BHGRE$390,000Active3 beds 3 baths2,139 sq. ft.912 S 130th Street, Omaha, NE 68154
MLS# 22527807Listed by: BETTER HOMES AND GARDENS R.E. - New
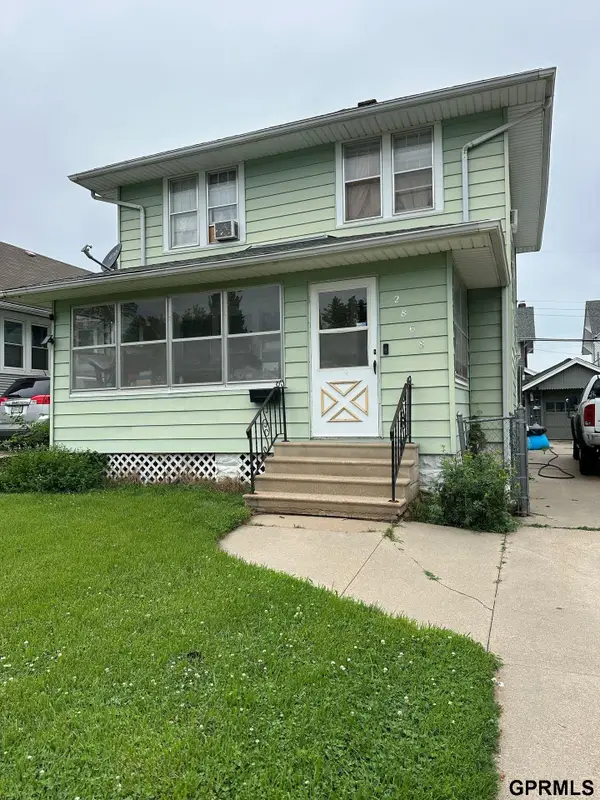 $175,000Active3 beds 2 baths1,468 sq. ft.
$175,000Active3 beds 2 baths1,468 sq. ft.2868 Whitmore Street, Omaha, NE 68112
MLS# 22527808Listed by: MAXIM REALTY GROUP LLC - New
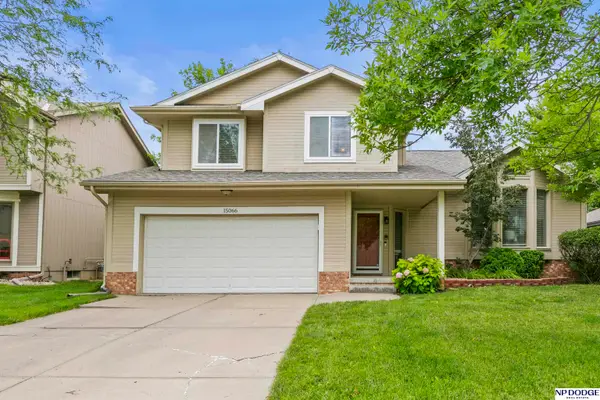 $320,000Active3 beds 3 baths2,253 sq. ft.
$320,000Active3 beds 3 baths2,253 sq. ft.15066 Evans Street, Omaha, NE 68116
MLS# 22527801Listed by: NP DODGE RE SALES INC 148DODGE - New
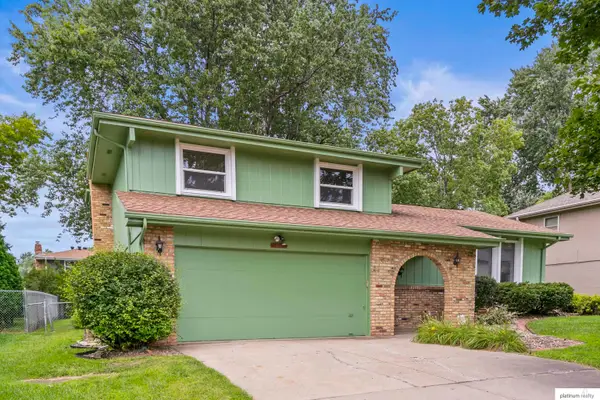 $315,000Active3 beds 4 baths2,112 sq. ft.
$315,000Active3 beds 4 baths2,112 sq. ft.2718 N 125 Avenue, Omaha, NE 68164
MLS# 22527797Listed by: PLATINUM REALTY LLC - New
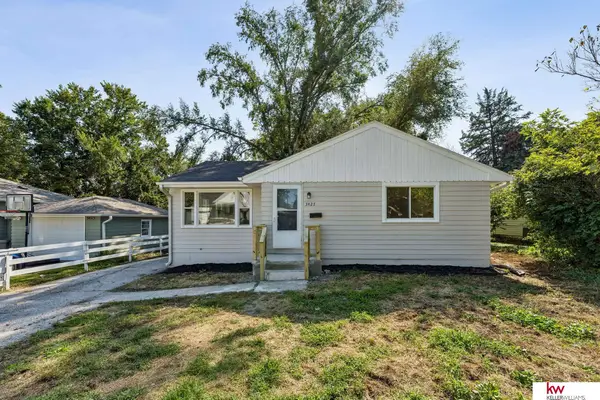 $195,000Active4 beds 2 baths1,982 sq. ft.
$195,000Active4 beds 2 baths1,982 sq. ft.3427 Nebraska Avenue, Omaha, NE 68111
MLS# 22527798Listed by: KELLER WILLIAMS GREATER OMAHA - New
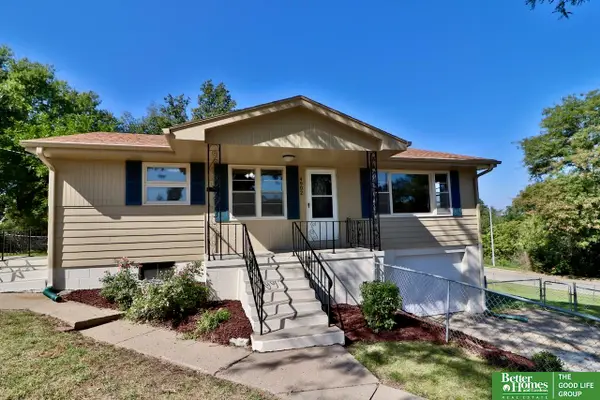 Listed by BHGRE$249,900Active3 beds 2 baths1,690 sq. ft.
Listed by BHGRE$249,900Active3 beds 2 baths1,690 sq. ft.4902 S 56th Street, Omaha, NE 68117
MLS# 22527784Listed by: BETTER HOMES AND GARDENS R.E.
