912 S 130th Street, Omaha, NE 68154
Local realty services provided by:Better Homes and Gardens Real Estate The Good Life Group
912 S 130th Street,Omaha, NE 68154
$390,000
- 3 Beds
- 3 Baths
- 2,139 sq. ft.
- Single family
- Active
Upcoming open houses
- Thu, Oct 0203:30 pm - 06:00 pm
Listed by:
- Jen Manhart(402) 630 - 5582Better Homes and Gardens Real Estate The Good Life Group
- Peter Manhart(402) 350 - 3890Better Homes and Gardens Real Estate The Good Life Group
MLS#:22527807
Source:NE_OABR
Price summary
- Price:$390,000
- Price per sq. ft.:$182.33
About this home
Gorgeous home with so many updates, inside and out. Kitchen has tile backsplash, quartz counters, built in buffett, peninsula bar, pantry w pull out shelves. Master bath with double sinks, tile shower, heated floors, & jet tub. Double closets in master. 3 showers. Custom closets throughout. Newer front and screen doors. Covered trex deck. Multiple paver patios w built in Firepit. Sprinkler system. Mature landscaping, and trees throughout. Vegetable Garden. 10x8 storage/work room off the garage. The block has Fourth of July parade, Easter egg hunt, and annual block party (Oct 11th). Blue ribbon elementary school. Walk to Sterling Ridge, Deer Ridge Park, & public pool. Radon mitigation. Showings begin at the open house Thursday 10/2 3:30-6pm.
Contact an agent
Home facts
- Year built:1968
- Listing ID #:22527807
- Added:1 day(s) ago
- Updated:September 29, 2025 at 11:11 AM
Rooms and interior
- Bedrooms:3
- Total bathrooms:3
- Full bathrooms:2
- Living area:2,139 sq. ft.
Heating and cooling
- Cooling:Central Air
- Heating:Forced Air
Structure and exterior
- Roof:Composition
- Year built:1968
- Building area:2,139 sq. ft.
- Lot area:0.3 Acres
Schools
- High school:Burke
- Middle school:Beveridge
- Elementary school:Columbian
Utilities
- Water:Public
- Sewer:Public Sewer
Finances and disclosures
- Price:$390,000
- Price per sq. ft.:$182.33
- Tax amount:$5,204 (2024)
New listings near 912 S 130th Street
- New
 Listed by BHGRE$265,000Active4 beds 3 baths1,508 sq. ft.
Listed by BHGRE$265,000Active4 beds 3 baths1,508 sq. ft.9612 Maple Street, Omaha, NE 68134
MLS# 22526866Listed by: BETTER HOMES AND GARDENS R.E. - Open Thu, 3:30 to 6pmNew
 Listed by BHGRE$390,000Active3 beds 3 baths2,139 sq. ft.
Listed by BHGRE$390,000Active3 beds 3 baths2,139 sq. ft.912 S 130th Street, Omaha, NE 68154
MLS# 22527807Listed by: BETTER HOMES AND GARDENS R.E. - New
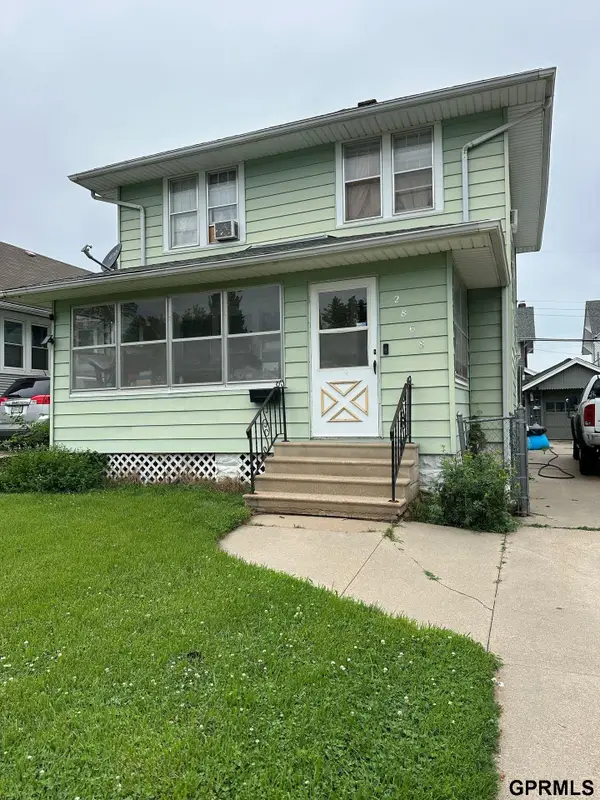 $175,000Active3 beds 2 baths1,468 sq. ft.
$175,000Active3 beds 2 baths1,468 sq. ft.2868 Whitmore Street, Omaha, NE 68112
MLS# 22527808Listed by: MAXIM REALTY GROUP LLC - New
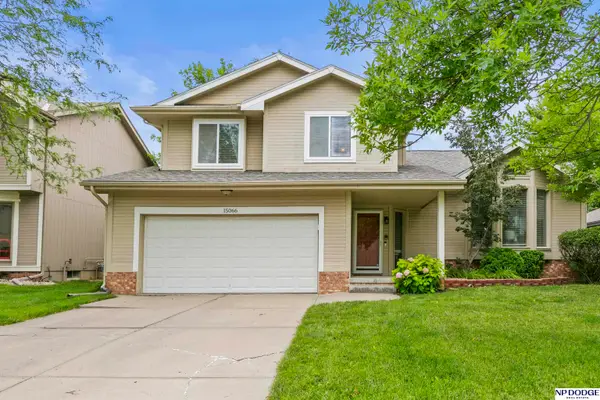 $320,000Active3 beds 3 baths2,253 sq. ft.
$320,000Active3 beds 3 baths2,253 sq. ft.15066 Evans Street, Omaha, NE 68116
MLS# 22527801Listed by: NP DODGE RE SALES INC 148DODGE - New
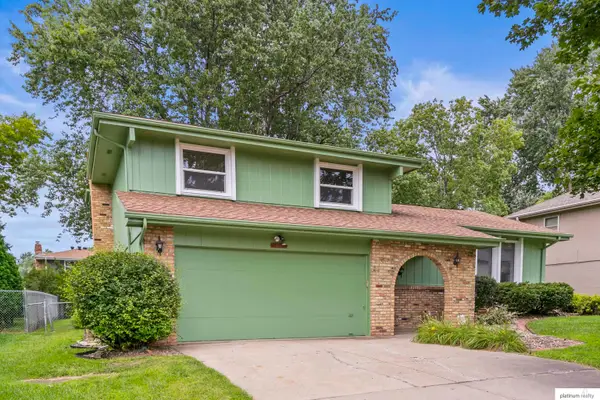 $315,000Active3 beds 4 baths2,112 sq. ft.
$315,000Active3 beds 4 baths2,112 sq. ft.2718 N 125 Avenue, Omaha, NE 68164
MLS# 22527797Listed by: PLATINUM REALTY LLC - New
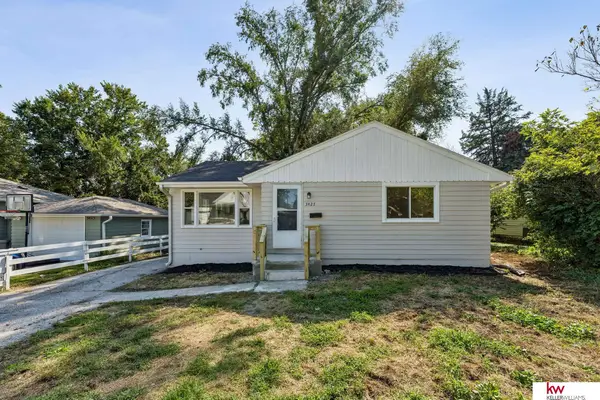 $195,000Active4 beds 2 baths1,982 sq. ft.
$195,000Active4 beds 2 baths1,982 sq. ft.3427 Nebraska Avenue, Omaha, NE 68111
MLS# 22527798Listed by: KELLER WILLIAMS GREATER OMAHA - New
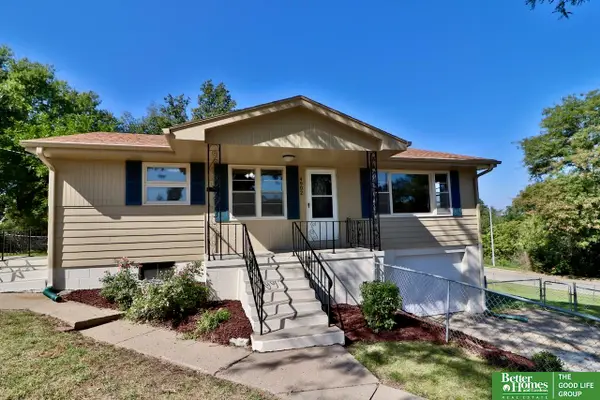 Listed by BHGRE$249,900Active3 beds 2 baths1,690 sq. ft.
Listed by BHGRE$249,900Active3 beds 2 baths1,690 sq. ft.4902 S 56th Street, Omaha, NE 68117
MLS# 22527784Listed by: BETTER HOMES AND GARDENS R.E. - New
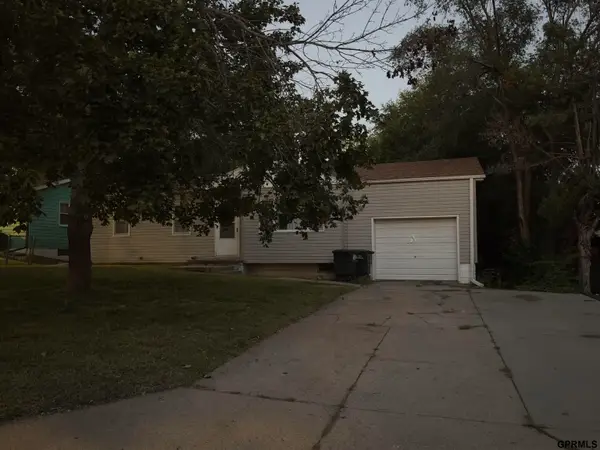 $160,000Active3 beds 2 baths1,656 sq. ft.
$160,000Active3 beds 2 baths1,656 sq. ft.4543 N 60 Avenue, Omaha, NE 68104
MLS# 22527789Listed by: JMJ REALTY, LLC - New
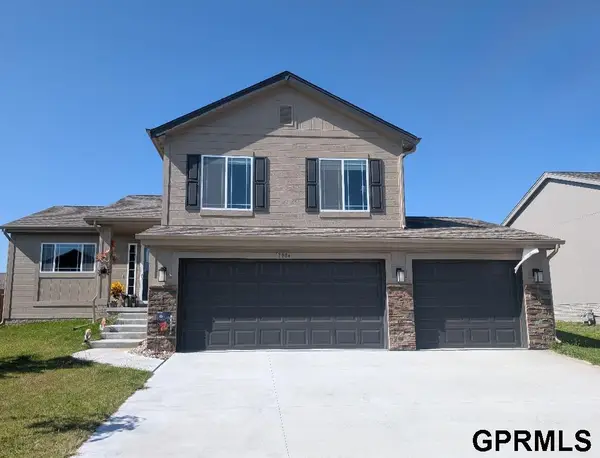 $360,000Active3 beds 3 baths1,718 sq. ft.
$360,000Active3 beds 3 baths1,718 sq. ft.7906 N 112th Street, Omaha, NE 68142
MLS# 22527780Listed by: LISTWITHFREEDOM.COM - New
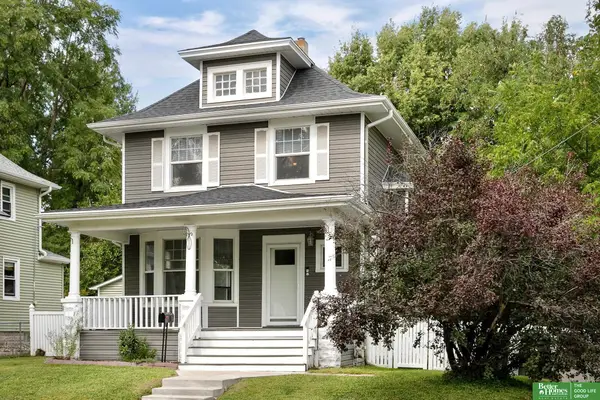 Listed by BHGRE$259,000Active3 beds 2 baths1,357 sq. ft.
Listed by BHGRE$259,000Active3 beds 2 baths1,357 sq. ft.1322 N 36th Street, Omaha, NE 68131
MLS# 22527779Listed by: BETTER HOMES AND GARDENS R.E.
