3129 California Street, Omaha, NE 68131
Local realty services provided by:Better Homes and Gardens Real Estate The Good Life Group
3129 California Street,Omaha, NE 68131
$340,000
- 2 Beds
- 3 Baths
- 1,406 sq. ft.
- Townhouse
- Active
Listed by:
- Timothy Reeder(402) 612 - 3833Better Homes and Gardens Real Estate The Good Life Group
MLS#:22532282
Source:NE_OABR
Price summary
- Price:$340,000
- Price per sq. ft.:$241.82
- Monthly HOA dues:$149
About this home
Light pours into this corner unit townhome from every direction, filling the space with warmth and energy. It’s easy to see why end units are so highly sought after. This contemporary Midtown gem offers a private rooftop patio, spacious bedrooms—each with its own bathroom—and a welcoming front porch that invites connection with the neighborhood. The rooftop deck is ideal for entertaining, grilling, or watching the sunset over the city. An attached two-car garage means you can drive right in without ever braving the weather. Pets are welcome, and the HOA takes care of lawn care, snow removal, and exterior maintenance so you can focus on enjoying life. Offered fully furnished or empty, it’s ready for any lifestyle—move-in ready, Airbnb ready, or long-term rental ready. Just minutes from Creighton, downtown, and Midtown Crossing, with the ORBT stop and future streetcar line within walking distance. Even Boystown Hospital is just down the block.
Contact an agent
Home facts
- Year built:2018
- Listing ID #:22532282
- Added:45 day(s) ago
- Updated:November 24, 2025 at 02:31 PM
Rooms and interior
- Bedrooms:2
- Total bathrooms:3
- Half bathrooms:1
- Living area:1,406 sq. ft.
Heating and cooling
- Heating:Electric, Wall Furnace
Structure and exterior
- Year built:2018
- Building area:1,406 sq. ft.
- Lot area:0.02 Acres
Schools
- High school:Central
- Middle school:Lewis and Clark
- Elementary school:Gifford Park
Utilities
- Water:Public
- Sewer:Public Sewer
Finances and disclosures
- Price:$340,000
- Price per sq. ft.:$241.82
- Tax amount:$4,270 (2024)
New listings near 3129 California Street
- New
 $514,901Active4 beds 3 baths2,530 sq. ft.
$514,901Active4 beds 3 baths2,530 sq. ft.17212 Chutney Drive, Omaha, NE 68136
MLS# 22533578Listed by: JEFFERS REALTY - New
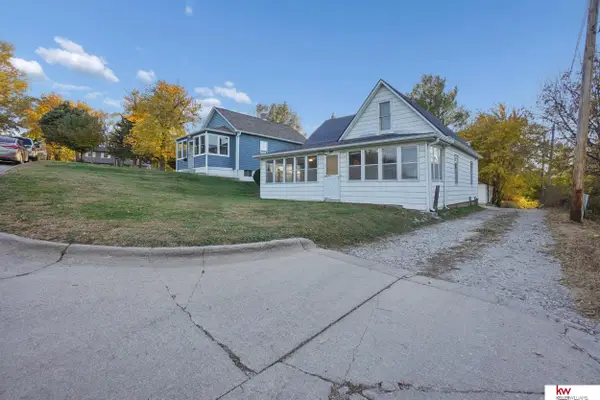 $170,000Active4 beds 3 baths1,204 sq. ft.
$170,000Active4 beds 3 baths1,204 sq. ft.6616 S 21 Street, Omaha, NE 68107
MLS# 22529216Listed by: KELLER WILLIAMS GREATER OMAHA - New
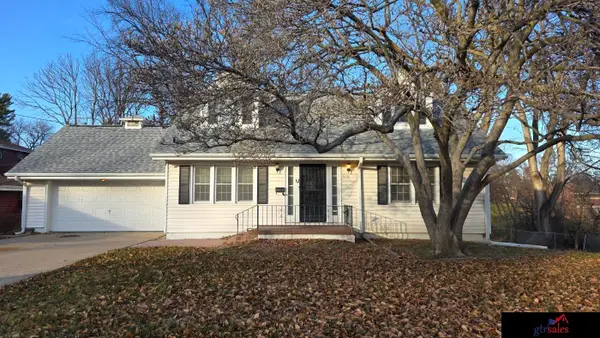 $250,000Active4 beds 3 baths2,892 sq. ft.
$250,000Active4 beds 3 baths2,892 sq. ft.5136 Spaulding Street, Omaha, NE 68104
MLS# 22533577Listed by: GTRSALES - New
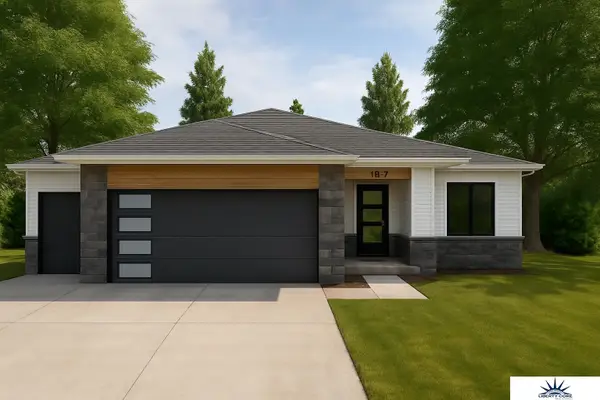 $412,000Active2 beds 2 baths1,379 sq. ft.
$412,000Active2 beds 2 baths1,379 sq. ft.19913 Weir Street, Omaha, NE 68135
MLS# 22533571Listed by: LIBERTY CORE REAL ESTATE - New
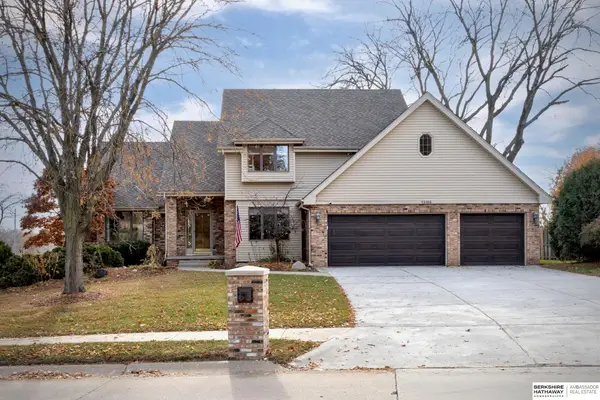 $575,000Active4 beds 4 baths4,373 sq. ft.
$575,000Active4 beds 4 baths4,373 sq. ft.13105 Lafayette Avenue, Omaha, NE 68154
MLS# 22533566Listed by: BHHS AMBASSADOR REAL ESTATE - New
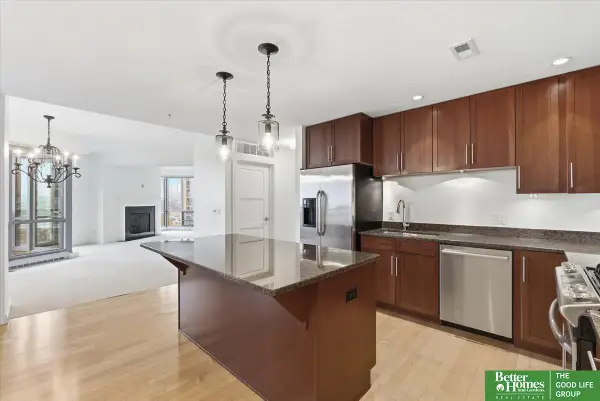 Listed by BHGRE$520,000Active2 beds 3 baths1,609 sq. ft.
Listed by BHGRE$520,000Active2 beds 3 baths1,609 sq. ft.200 S 31st Avenue #4401, Omaha, NE 68131
MLS# 22533562Listed by: BETTER HOMES AND GARDENS R.E. - New
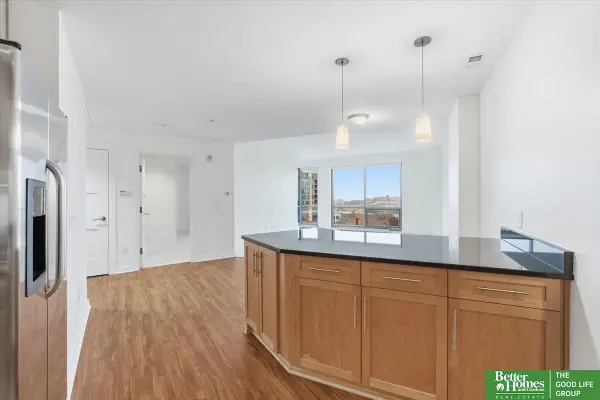 Listed by BHGRE$300,000Active1 beds 1 baths1,000 sq. ft.
Listed by BHGRE$300,000Active1 beds 1 baths1,000 sq. ft.200 S 31 Avenue #4402, Omaha, NE 68131
MLS# 22533563Listed by: BETTER HOMES AND GARDENS R.E. - New
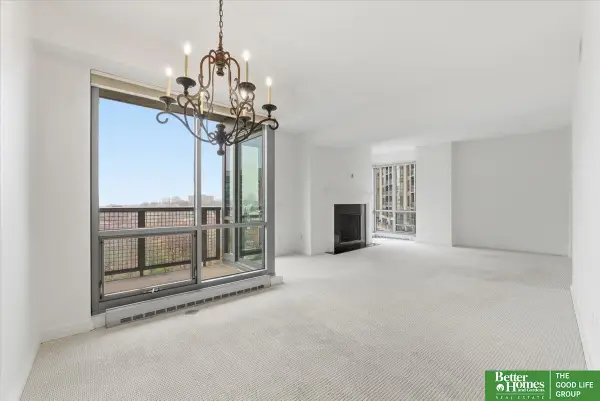 Listed by BHGRE$820,000Active3 beds 4 baths2,609 sq. ft.
Listed by BHGRE$820,000Active3 beds 4 baths2,609 sq. ft.200 S 31st Avenue #4401-4402, Omaha, NE 68131-0000
MLS# 22533564Listed by: BETTER HOMES AND GARDENS R.E. - New
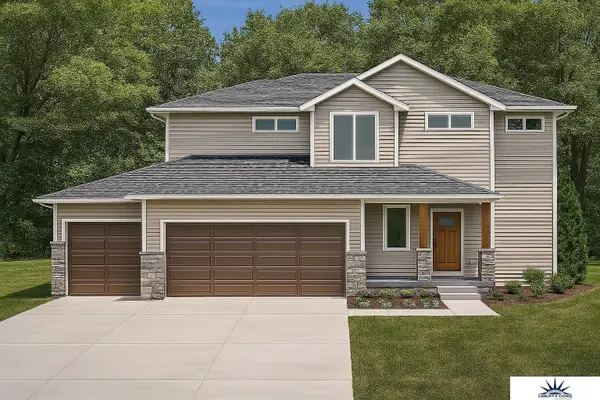 $418,400Active4 beds 3 baths1,904 sq. ft.
$418,400Active4 beds 3 baths1,904 sq. ft.19951 P Street, Omaha, NE 68135
MLS# 22533561Listed by: LIBERTY CORE REAL ESTATE - New
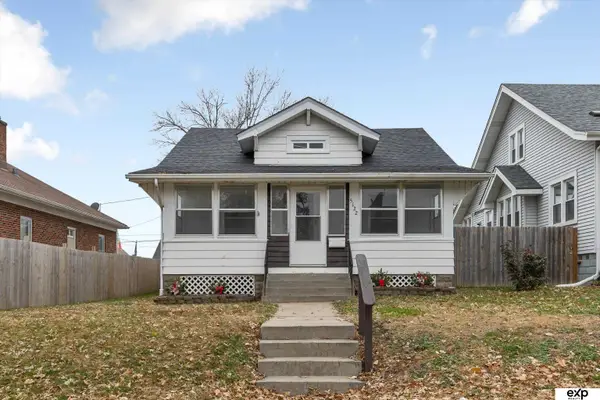 $250,000Active3 beds 2 baths1,486 sq. ft.
$250,000Active3 beds 2 baths1,486 sq. ft.5122 S 37th Street, Omaha, NE 68107
MLS# 22533557Listed by: EXP REALTY LLC
