15211 Shirley Street, Omaha, NE 68144
Local realty services provided by:Better Homes and Gardens Real Estate The Good Life Group
15211 Shirley Street,Omaha, NE 68144
$385,000
- 4 Beds
- 3 Baths
- 2,389 sq. ft.
- Single family
- Active
Listed by:nic luhrs
Office:bhhs ambassador real estate
MLS#:22525620
Source:NE_OABR
Price summary
- Price:$385,000
- Price per sq. ft.:$161.16
About this home
Remarkable4 bed, 3 bath home has been remodeled from top to bottom! Gourmet kitchen has soft close cabinets, granite, 10 foot center island, bar stool seating & cook top! Tile back-splash, warm wood floors, built-in hutch, 3 pantry's, beverage cooler & double ovens complete this chef's dream! Spacious formal dining & main floor family room has a gorgeous stone gas fireplace & bay window. Main floor baths remodeled with new tile, vanities, light fixtures & main bath has tiled shower. Amazing laundry room has tiled floor & sink. Lower level has conforming 4th bed w/ huge closet, bath & rec room with 2nd fireplace! This home has so much to offer with landscaping, vinyl windows, plantation shutters, newer roof, driveway/sidewalks, no maintenance decking, fully fenced yard w/ sprinkler system & amazing 12 x 8.10 workshop in the extra deep garage! Within walking distance are Harvey Oaks Elementary, 3 parks/playgrounds, walking and biking paths and lighted pickleball and tennis courts!
Contact an agent
Home facts
- Year built:1979
- Listing ID #:22525620
- Added:2 day(s) ago
- Updated:September 09, 2025 at 08:40 PM
Rooms and interior
- Bedrooms:4
- Total bathrooms:3
- Full bathrooms:1
- Half bathrooms:1
- Living area:2,389 sq. ft.
Heating and cooling
- Cooling:Heat Pump
- Heating:Forced Air
Structure and exterior
- Roof:Composition
- Year built:1979
- Building area:2,389 sq. ft.
- Lot area:0.21 Acres
Schools
- High school:Millard North
- Middle school:Millard North
- Elementary school:Harvey Oaks
Utilities
- Water:Public
- Sewer:Public Sewer
Finances and disclosures
- Price:$385,000
- Price per sq. ft.:$161.16
- Tax amount:$5,452 (2024)
New listings near 15211 Shirley Street
- New
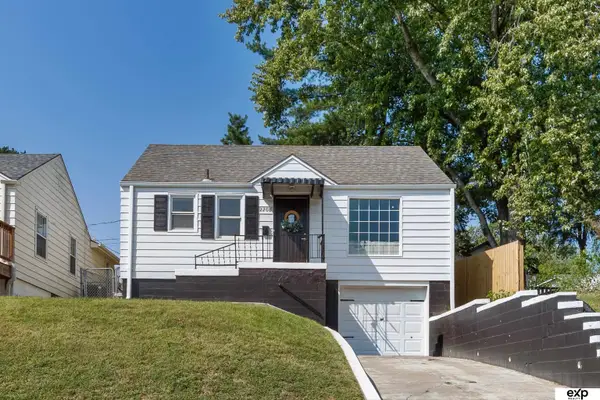 $239,000Active3 beds 1 baths1,110 sq. ft.
$239,000Active3 beds 1 baths1,110 sq. ft.2208 N 60th Street, Omaha, NE 68104
MLS# 22525884Listed by: EXP REALTY LLC - New
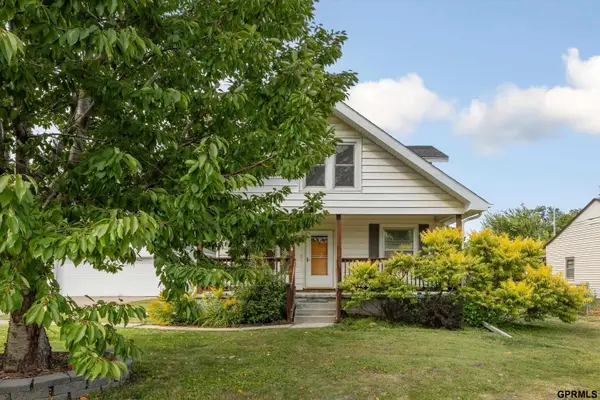 $250,000Active4 beds 2 baths1,736 sq. ft.
$250,000Active4 beds 2 baths1,736 sq. ft.8324 Webster Street, Omaha, NE 68114
MLS# 22525887Listed by: MERAKI REALTY GROUP - New
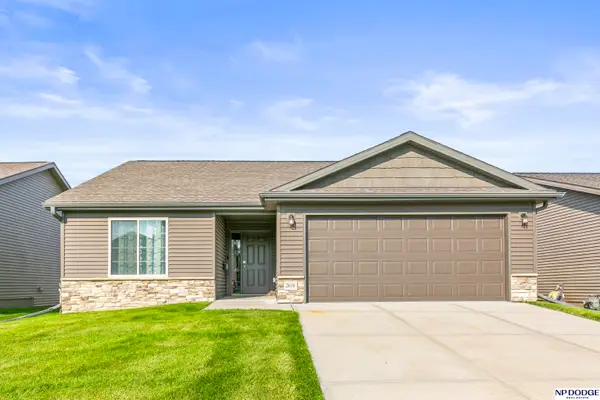 $365,000Active3 beds 3 baths1,870 sq. ft.
$365,000Active3 beds 3 baths1,870 sq. ft.2610 N 202 Street, Omaha, NE 68022
MLS# 22525890Listed by: NP DODGE RE SALES INC 148DODGE - New
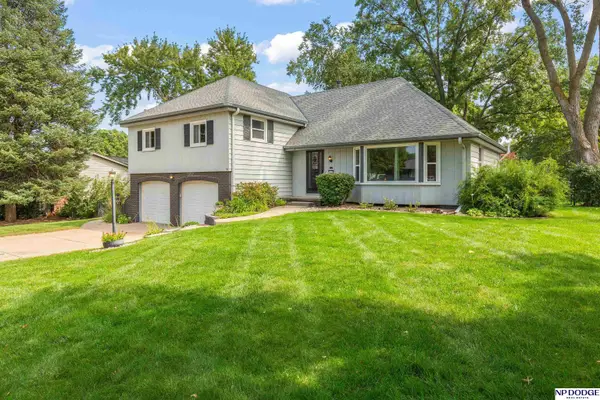 $399,000Active4 beds 3 baths3,281 sq. ft.
$399,000Active4 beds 3 baths3,281 sq. ft.3617 S 114 Street, Omaha, NE 68144
MLS# 22525892Listed by: NP DODGE RE SALES INC WA CTY - New
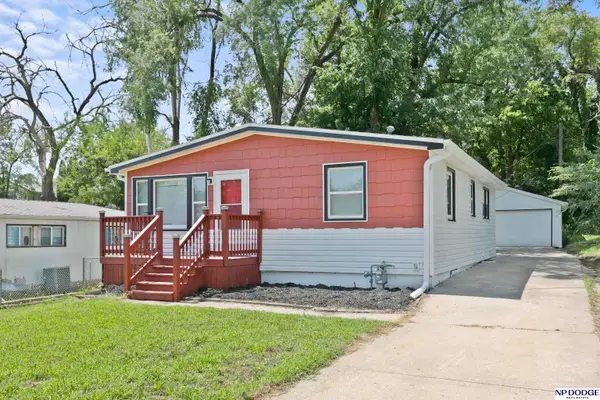 $195,000Active4 beds 1 baths1,490 sq. ft.
$195,000Active4 beds 1 baths1,490 sq. ft.6308 N 46 Avenue, Omaha, NE 68104
MLS# 22525873Listed by: NP DODGE RE SALES INC 148DODGE - New
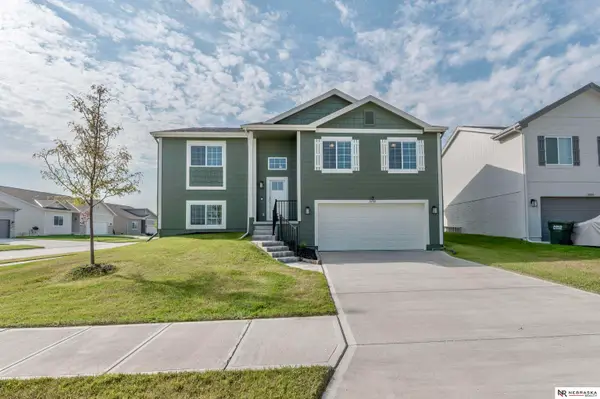 $330,000Active3 beds 2 baths1,621 sq. ft.
$330,000Active3 beds 2 baths1,621 sq. ft.10901 Baker Street, Omaha, NE 68142
MLS# 22525877Listed by: NEBRASKA REALTY - New
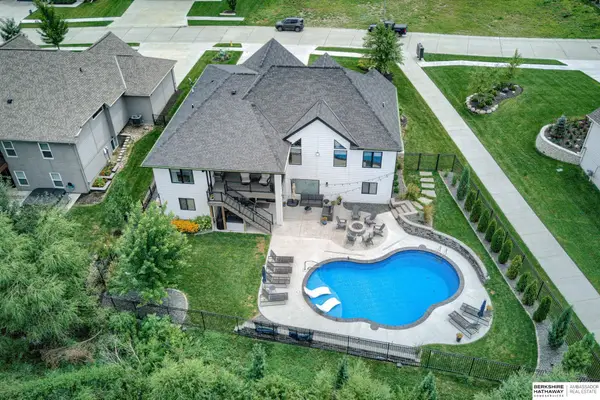 $875,000Active6 beds 3 baths3,574 sq. ft.
$875,000Active6 beds 3 baths3,574 sq. ft.18312 Cheyenne Road, Omaha, NE 68136
MLS# 22525878Listed by: BHHS AMBASSADOR REAL ESTATE - New
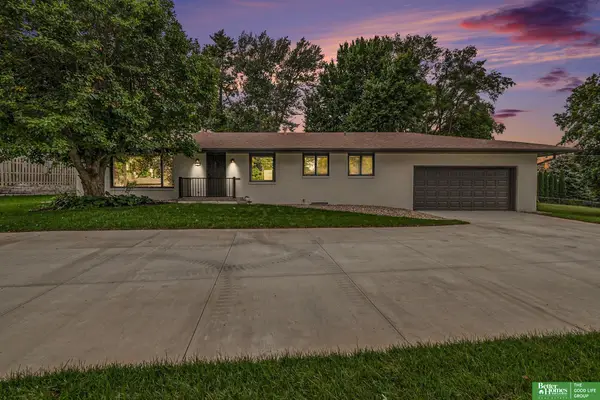 Listed by BHGRE$530,000Active3 beds 2 baths1,508 sq. ft.
Listed by BHGRE$530,000Active3 beds 2 baths1,508 sq. ft.1216 S 108th Street, Omaha, NE 68144
MLS# 22524488Listed by: BETTER HOMES AND GARDENS R.E. - New
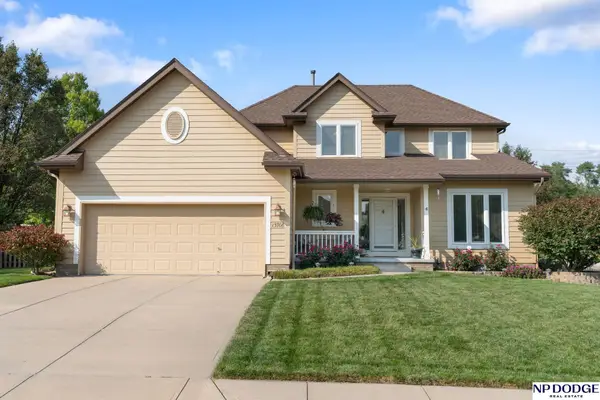 $395,000Active3 beds 4 baths3,231 sq. ft.
$395,000Active3 beds 4 baths3,231 sq. ft.13708 Camden Avenue, Omaha, NE 68164
MLS# 22525860Listed by: NP DODGE RE SALES INC 86DODGE - New
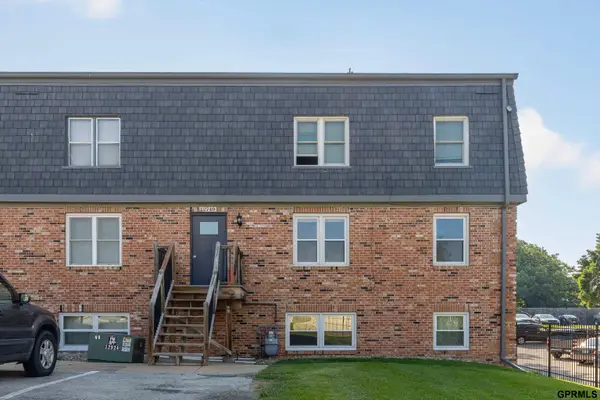 $159,900Active2 beds 1 baths1,050 sq. ft.
$159,900Active2 beds 1 baths1,050 sq. ft.12749 Woodcrest Plaza #211B, Omaha, NE 68137
MLS# 22525868Listed by: TOAST REAL ESTATE
