15323 Blackwell Drive, Omaha, NE 68137
Local realty services provided by:Better Homes and Gardens Real Estate The Good Life Group
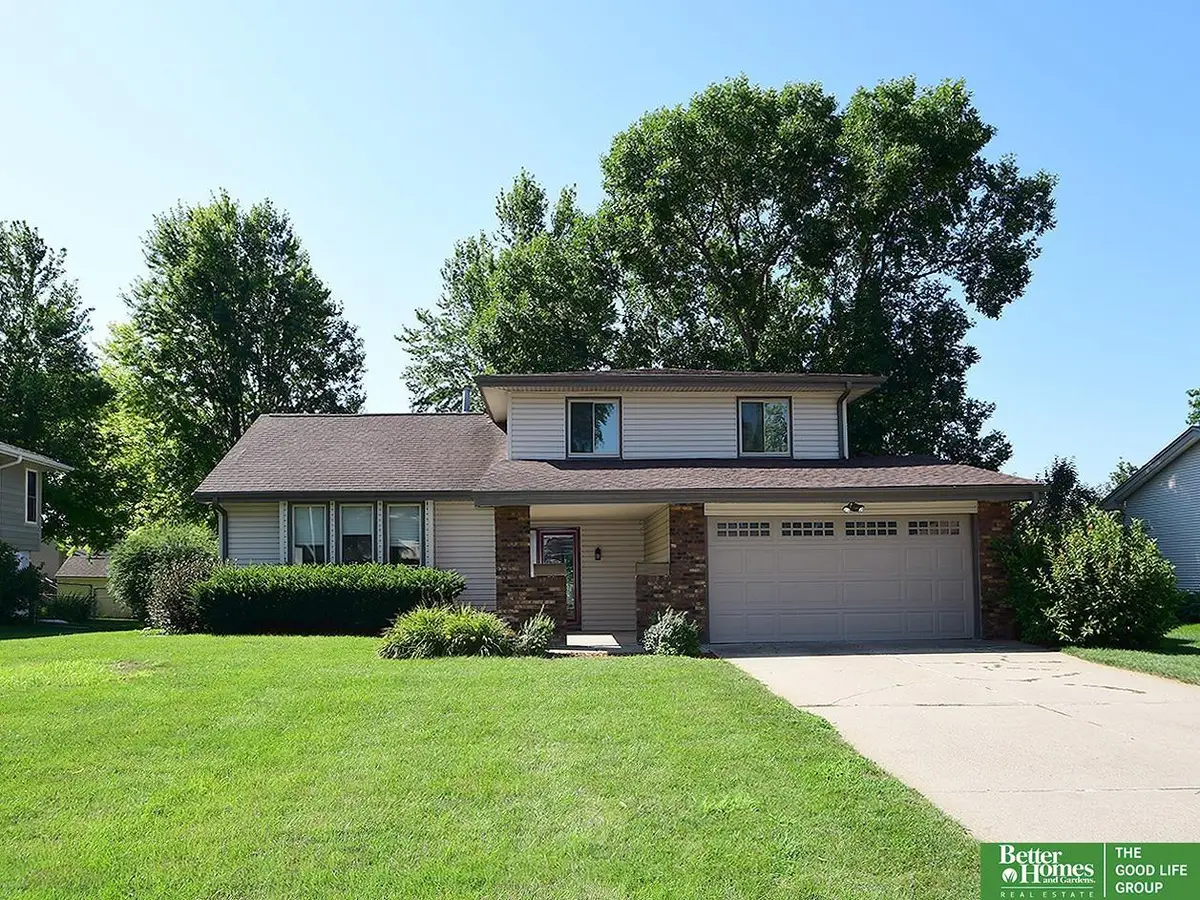
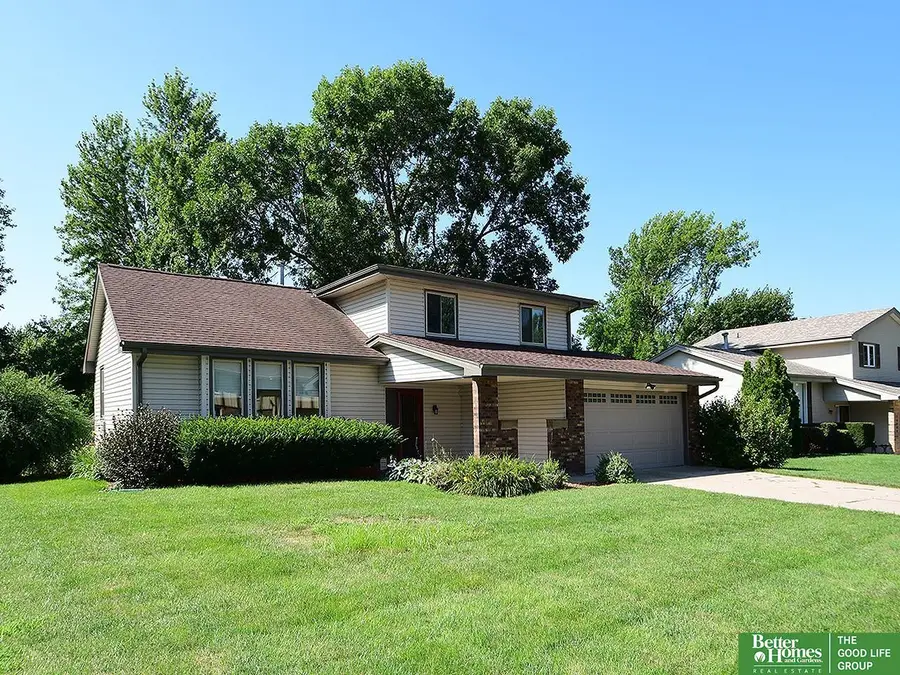
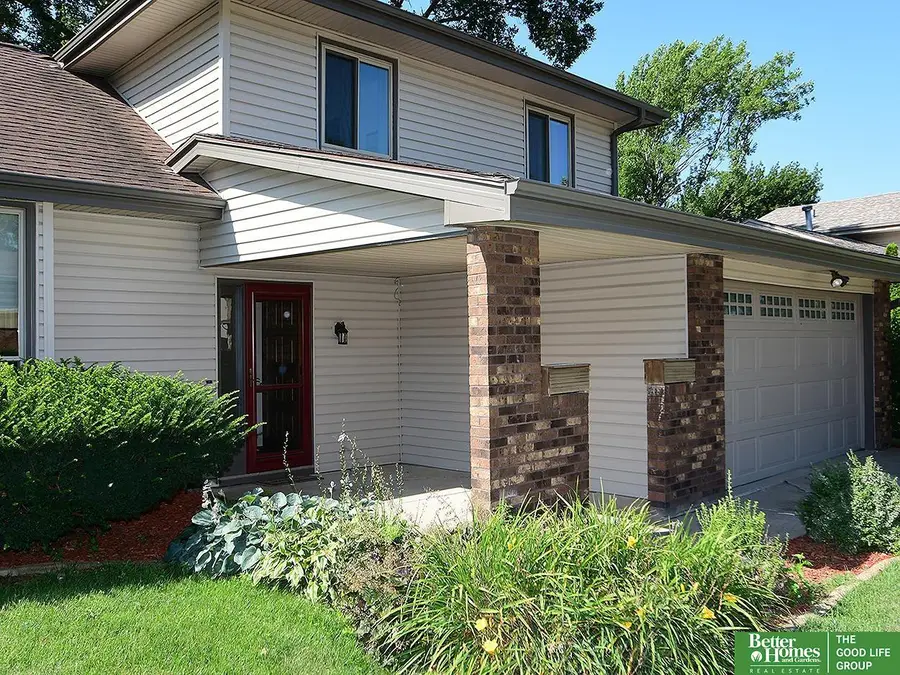
15323 Blackwell Drive,Omaha, NE 68137
$300,000
- 3 Beds
- 3 Baths
- 1,683 sq. ft.
- Single family
- Active
Listed by:
- Trudy Meyer(402) 676 - 4061Better Homes and Gardens Real Estate The Good Life Group
MLS#:22521375
Source:NE_OABR
Price summary
- Price:$300,000
- Price per sq. ft.:$178.25
About this home
Looking for a home to make your own? Here it is, ready for your makeover magic! Located on a quiet street in a popular Millard neighborhood, this spacious tri-level boasts eye-catching curb appeal and a beautifully landscaped backyard including a 16' x 16' deck and underground sprinklers. The classic parquet floor in the entry welcomes you. Expansive two-story cathedral ceiling in the living and dining rooms adds to the feeling of space. The wide open kitchen, with a new dishwasher and microwave, looks into a cozy family room featuring a stone fireplace, perfect for casual living. A convenient powder bath and main-level laundry room is a plus. The primary bedroom has double closets, a vaulted ceiling, and a 3/4 bath. Low maintenance vinyl siding and updated vinyl windows with a newer garage door are a bonus. Water softener new in 2025. Seller is offering a 2-10 Homebuyers Warranty for the buyer. Welcome Home!!
Contact an agent
Home facts
- Year built:1978
- Listing Id #:22521375
- Added:14 day(s) ago
- Updated:August 10, 2025 at 02:32 PM
Rooms and interior
- Bedrooms:3
- Total bathrooms:3
- Full bathrooms:1
- Half bathrooms:1
- Living area:1,683 sq. ft.
Heating and cooling
- Cooling:Central Air
- Heating:Forced Air
Structure and exterior
- Roof:Composition
- Year built:1978
- Building area:1,683 sq. ft.
- Lot area:0.02 Acres
Schools
- High school:Millard South
- Middle school:Harry Andersen
- Elementary school:Ackerman
Utilities
- Water:Public
- Sewer:Public Sewer
Finances and disclosures
- Price:$300,000
- Price per sq. ft.:$178.25
- Tax amount:$3,853 (2024)
New listings near 15323 Blackwell Drive
 $343,900Pending3 beds 3 baths1,640 sq. ft.
$343,900Pending3 beds 3 baths1,640 sq. ft.21079 Jefferson Street, Elkhorn, NE 68022
MLS# 22523028Listed by: CELEBRITY HOMES INC- New
 $324,900Active3 beds 3 baths1,640 sq. ft.
$324,900Active3 beds 3 baths1,640 sq. ft.11130 Craig Street, Omaha, NE 68142
MLS# 22523023Listed by: CELEBRITY HOMES INC - New
 $285,000Active3 beds 2 baths1,867 sq. ft.
$285,000Active3 beds 2 baths1,867 sq. ft.6530 Seward Street, Omaha, NE 68104
MLS# 22523024Listed by: BETTER HOMES AND GARDENS R.E. - New
 $325,400Active3 beds 3 baths1,640 sq. ft.
$325,400Active3 beds 3 baths1,640 sq. ft.11145 Craig Street, Omaha, NE 68142
MLS# 22523026Listed by: CELEBRITY HOMES INC - New
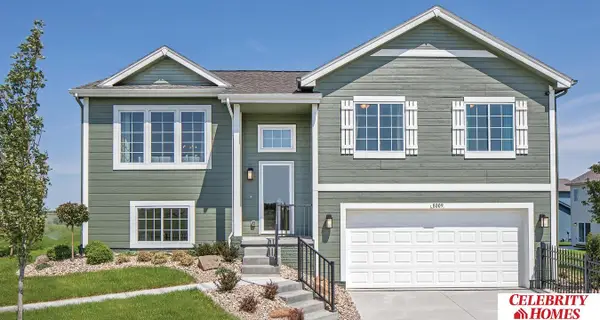 $342,400Active3 beds 3 baths1,640 sq. ft.
$342,400Active3 beds 3 baths1,640 sq. ft.21055 Jefferson Street, Elkhorn, NE 68022
MLS# 22523030Listed by: CELEBRITY HOMES INC - Open Sun, 12:30 to 2pmNew
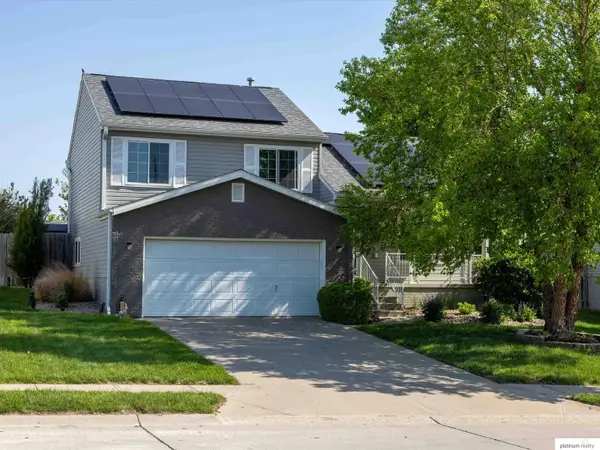 $310,000Active3 beds 2 baths1,323 sq. ft.
$310,000Active3 beds 2 baths1,323 sq. ft.16122 Birch Avenue, Omaha, NE 68136-0000
MLS# 22523031Listed by: PLATINUM REALTY LLC - New
 $367,900Active3 beds 3 baths1,873 sq. ft.
$367,900Active3 beds 3 baths1,873 sq. ft.8624 S 177 Avenue, Omaha, NE 68136
MLS# 22523033Listed by: CELEBRITY HOMES INC - New
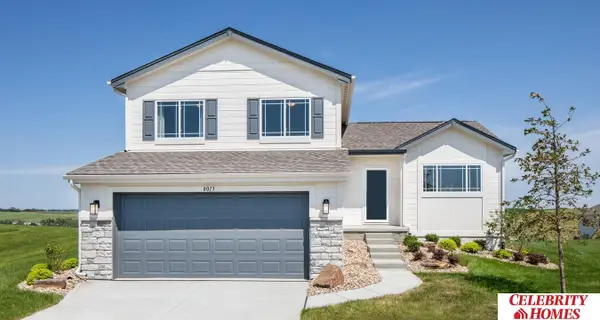 $354,900Active3 beds 3 baths1,873 sq. ft.
$354,900Active3 beds 3 baths1,873 sq. ft.21075 Jefferson Street, Elkhorn, NE 68022
MLS# 22523035Listed by: CELEBRITY HOMES INC - New
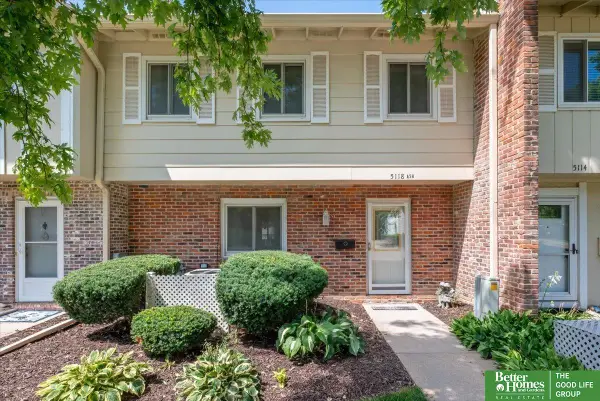 $218,500Active3 beds 3 baths1,680 sq. ft.
$218,500Active3 beds 3 baths1,680 sq. ft.5118 Ash Street, Omaha, NE 68137
MLS# 22523037Listed by: BETTER HOMES AND GARDENS R.E. - New
 $132,500Active2 beds 2 baths857 sq. ft.
$132,500Active2 beds 2 baths857 sq. ft.4619 Grand Avenue, Omaha, NE 68104
MLS# 22523038Listed by: NP DODGE RE SALES INC SARPY
