15423 Howe Street, Omaha, NE 68144
Local realty services provided by:Better Homes and Gardens Real Estate The Good Life Group
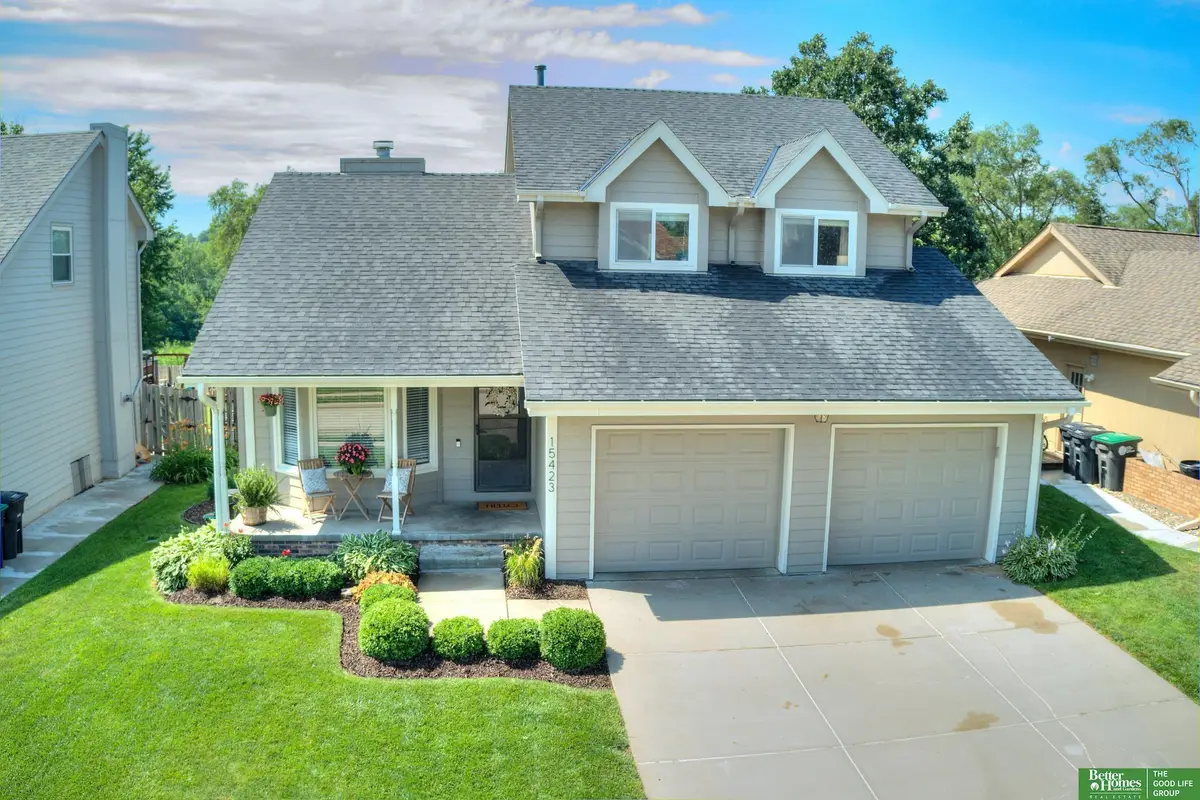
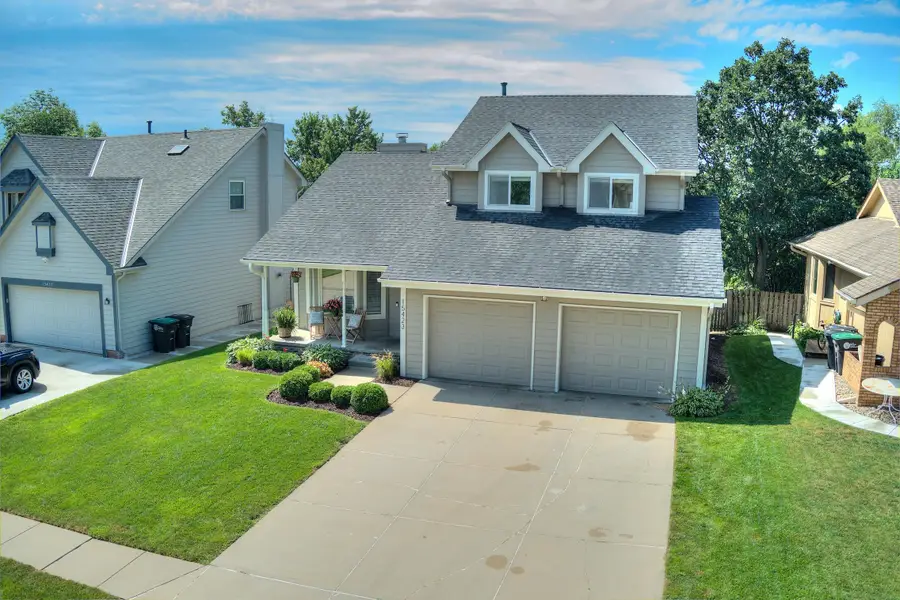
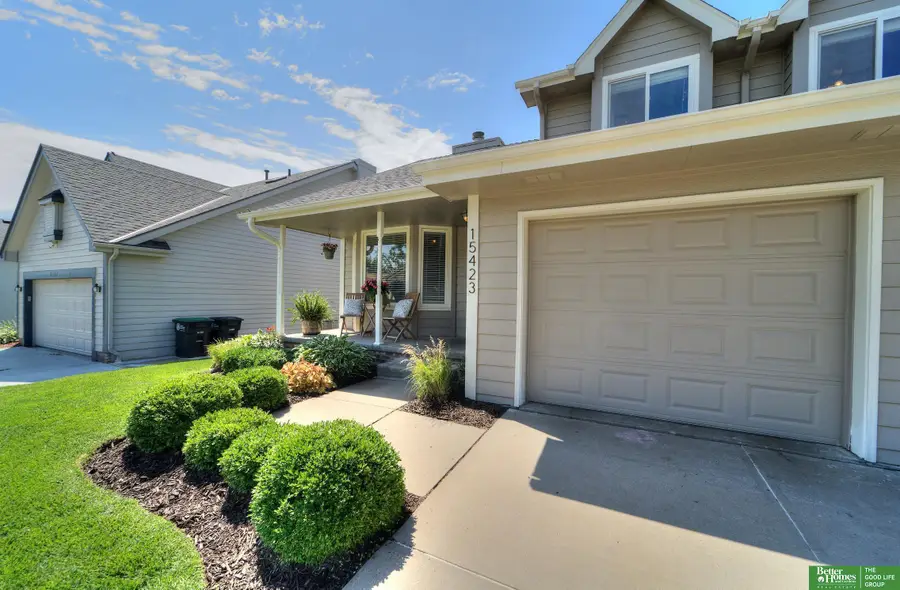
15423 Howe Street,Omaha, NE 68144
$365,000
- 4 Beds
- 4 Baths
- 2,275 sq. ft.
- Single family
- Pending
Listed by:
- Katie Day(402) 681 - 4222Better Homes and Gardens Real Estate The Good Life Group
MLS#:22518598
Source:NE_OABR
Price summary
- Price:$365,000
- Price per sq. ft.:$160.44
About this home
Beautifully updated 2-Story in Millard School District! Stunning home filled with charm, warmth, and updates throughout. The inviting living room features soaring ceilings, custom built-ins, and a striking double-sided fireplace that flows seamlessly into the updated kitchen. The kitchen boasts quartz counters, a large island, tile backsplash, LVP flooring, and a cozy fireplace perfect for entertaining or everyday living. Enjoy an open floor plan that connects to a spacious family room with picturesque views of the walking trail leading to Lake Zorinsky! Enjoy the large deck and soak in the serene surroundings. The primary suite offers a renovated bath with double sinks and a beautifully tiled shower. Two additional bedrooms and a full bath complete the second floor. The finished basement provides even more living space with a large rec room, 4th bedroom, and a ¾ bath. Just blocks from the water park and steps to trails and Lake Zorinsky. This is the one you've been waiting for! AMA
Contact an agent
Home facts
- Year built:1988
- Listing Id #:22518598
- Added:33 day(s) ago
- Updated:August 10, 2025 at 07:23 AM
Rooms and interior
- Bedrooms:4
- Total bathrooms:4
- Full bathrooms:1
- Half bathrooms:1
- Living area:2,275 sq. ft.
Heating and cooling
- Cooling:Central Air
- Heating:Forced Air
Structure and exterior
- Roof:Composition
- Year built:1988
- Building area:2,275 sq. ft.
- Lot area:0.19 Acres
Schools
- High school:Millard North
- Middle school:Millard North
- Elementary school:Willa Cather
Utilities
- Water:Public
- Sewer:Public Sewer
Finances and disclosures
- Price:$365,000
- Price per sq. ft.:$160.44
- Tax amount:$4,362 (2024)
New listings near 15423 Howe Street
- Open Sun, 1 to 2:30pmNew
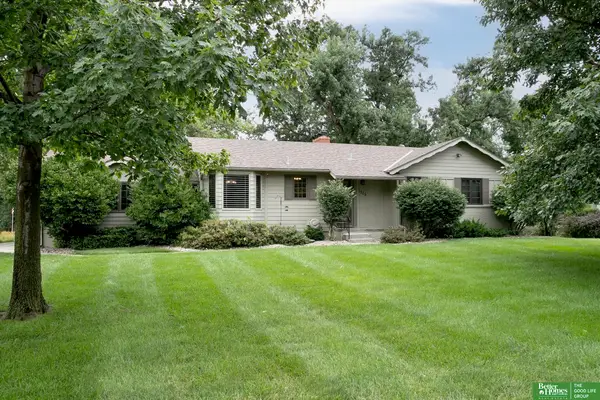 $495,000Active3 beds 3 baths3,031 sq. ft.
$495,000Active3 beds 3 baths3,031 sq. ft.1705 S 116th Street, Omaha, NE 68144
MLS# 22522569Listed by: BETTER HOMES AND GARDENS R.E. - New
 $498,000Active4 beds 4 baths3,030 sq. ft.
$498,000Active4 beds 4 baths3,030 sq. ft.4738 N 136 Street, Omaha, NE 68164
MLS# 22522567Listed by: BETTER HOMES AND GARDENS R.E. - New
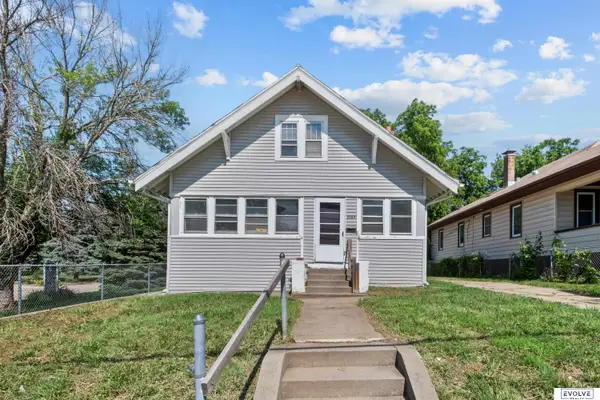 $185,000Active3 beds 1 baths1,522 sq. ft.
$185,000Active3 beds 1 baths1,522 sq. ft.3109 N 45th Street, Omaha, NE 68104
MLS# 22522563Listed by: EVOLVE REALTY - New
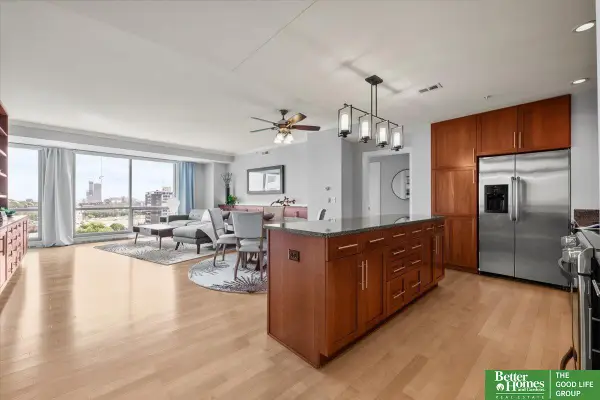 $549,900Active2 beds 2 baths1,381 sq. ft.
$549,900Active2 beds 2 baths1,381 sq. ft.200 S 31st Avenue #4704, Omaha, NE 68131
MLS# 22522558Listed by: BETTER HOMES AND GARDENS R.E. - New
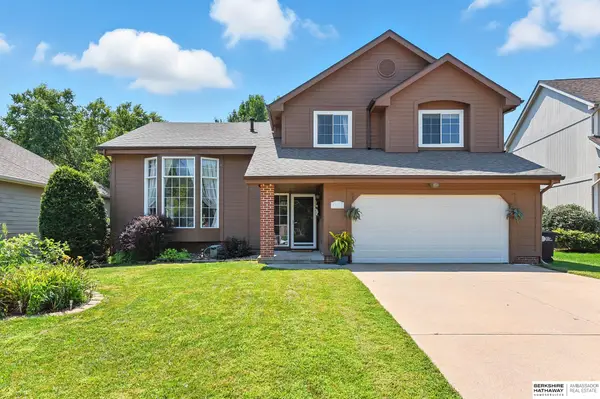 $339,000Active3 beds 3 baths2,107 sq. ft.
$339,000Active3 beds 3 baths2,107 sq. ft.4410 North Branch Drive, Omaha, NE 68116
MLS# 22522553Listed by: BHHS AMBASSADOR REAL ESTATE - New
 $275,000Active3 beds 2 baths1,040 sq. ft.
$275,000Active3 beds 2 baths1,040 sq. ft.2730 S 12th Street, Omaha, NE 68108
MLS# 22522554Listed by: NEBRASKA REALTY - New
 $270,000Active3 beds 2 baths2,044 sq. ft.
$270,000Active3 beds 2 baths2,044 sq. ft.13304 Glenn Street, Omaha, NE 68138
MLS# 22522548Listed by: BHHS AMBASSADOR REAL ESTATE - New
 $295,000Active3 beds 3 baths1,546 sq. ft.
$295,000Active3 beds 3 baths1,546 sq. ft.4921 S 95 Avenue, Omaha, NE 68127
MLS# 22522549Listed by: MAXIM REALTY GROUP LLC - Open Sun, 1 to 3pmNew
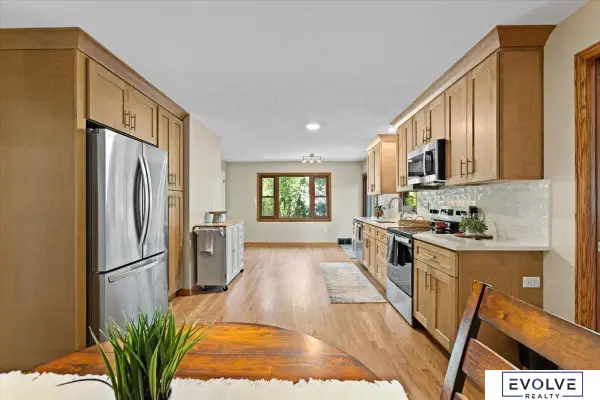 $449,000Active3 beds 4 baths1,912 sq. ft.
$449,000Active3 beds 4 baths1,912 sq. ft.517 Beverly Drive, Omaha, NE 68114
MLS# 22522551Listed by: EVOLVE REALTY - New
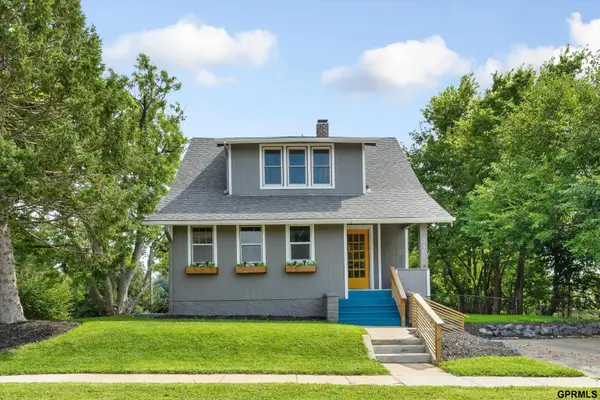 $280,000Active3 beds 2 baths1,418 sq. ft.
$280,000Active3 beds 2 baths1,418 sq. ft.3401 Arbor Street, Omaha, NE 68105
MLS# 22521516Listed by: REVEL REALTY
