1602 S 75 Street, Omaha, NE 68124
Local realty services provided by:Better Homes and Gardens Real Estate The Good Life Group
1602 S 75 Street,Omaha, NE 68124
$525,000
- 3 Beds
- 2 Baths
- 2,102 sq. ft.
- Single family
- Active
Upcoming open houses
- Sun, Sep 0711:00 am - 01:00 pm
Listed by:ashley cherney
Office:exp realty llc.
MLS#:22524214
Source:NE_OABR
Price summary
- Price:$525,000
- Price per sq. ft.:$249.76
About this home
Just Listed in desirable Westside School District! This beautiful, true ranch home checks every box, offering an inviting front porch, a bright & open concept, convenient main floor laundry, two gas fireplaces, & spacious bedrooms. Step inside to discover gorgeous updates including the stunning kitchen with a large center island, granite counters, soft close cabinetry, & upgraded appliances, beautiful LVP floors throughout, updated baths, & a large stone fireplace as a stunning focal point in the main area. French doors open to a 44x16 covered patio overlooking the private, nearly half-acre lot! Enjoy the RARE 4 car garage perfect for all the cars, toys, & even room for a golf simulator! This home is filled with modern & charming details that capture the character of D66 living while offering today’s functionality. Prime location near the vibrant Aksarben area, hospitals, colleges, & quick access to major transportation routes. OPEN SUNDAY 11am-1pm! Make this gem yours today!
Contact an agent
Home facts
- Year built:1954
- Listing ID #:22524214
- Added:1 day(s) ago
- Updated:September 07, 2025 at 10:11 AM
Rooms and interior
- Bedrooms:3
- Total bathrooms:2
- Full bathrooms:1
- Living area:2,102 sq. ft.
Heating and cooling
- Cooling:Central Air
- Heating:Forced Air
Structure and exterior
- Roof:Composition
- Year built:1954
- Building area:2,102 sq. ft.
- Lot area:0.45 Acres
Schools
- High school:Westside
- Middle school:Westside
- Elementary school:Loveland
Utilities
- Water:Public
- Sewer:Public Sewer
Finances and disclosures
- Price:$525,000
- Price per sq. ft.:$249.76
- Tax amount:$6,527 (1954)
New listings near 1602 S 75 Street
- New
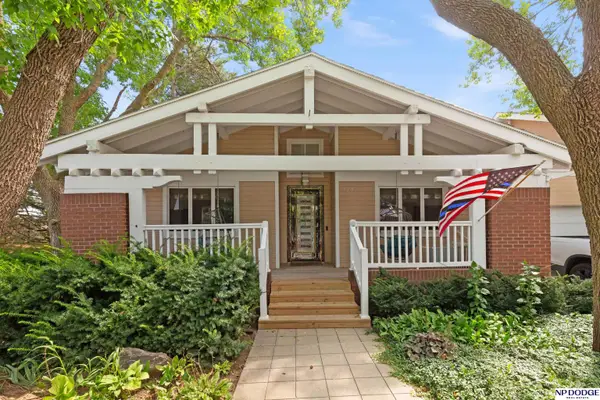 $439,711Active3 beds 3 baths2,907 sq. ft.
$439,711Active3 beds 3 baths2,907 sq. ft.223 N 127th Plaza, Omaha, NE 68154
MLS# 22525075Listed by: NP DODGE RE SALES INC 86DODGE - New
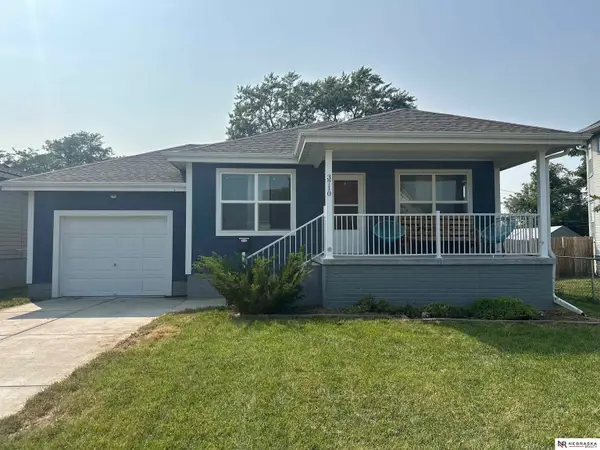 $225,000Active5 beds 2 baths2,340 sq. ft.
$225,000Active5 beds 2 baths2,340 sq. ft.3710 N 18 Street, Omaha, NE 68110
MLS# 22525440Listed by: NEBRASKA REALTY - New
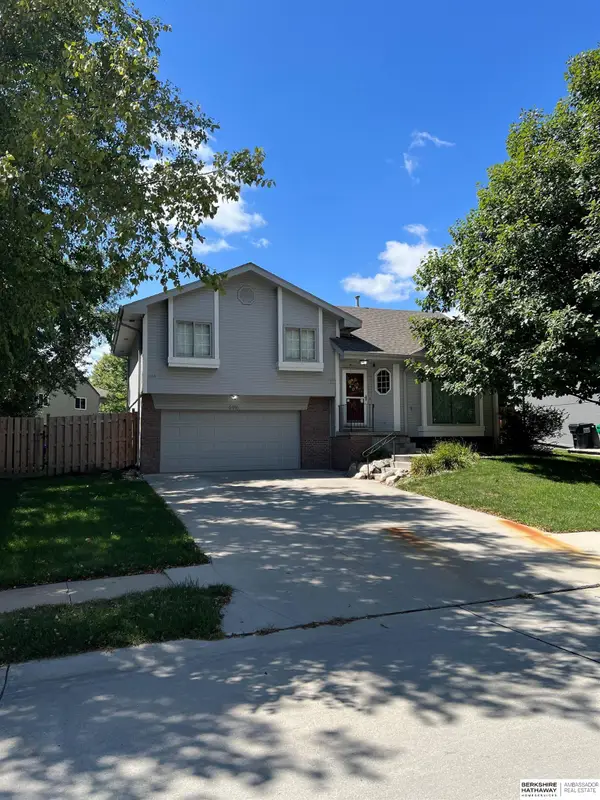 $285,000Active3 beds 2 baths1,551 sq. ft.
$285,000Active3 beds 2 baths1,551 sq. ft.6916 S 154 Street, Omaha, NE 68138
MLS# 22525439Listed by: BHHS AMBASSADOR REAL ESTATE - New
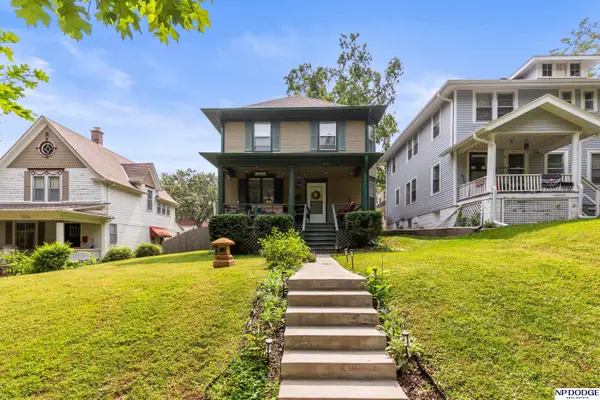 $239,900Active3 beds 2 baths1,478 sq. ft.
$239,900Active3 beds 2 baths1,478 sq. ft.3421 Lafayette Avenue, Omaha, NE 68131
MLS# 22525435Listed by: NP DODGE RE SALES INC 86DODGE - New
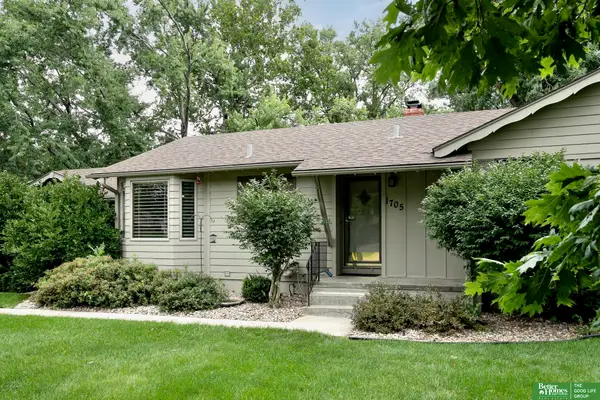 $460,000Active3 beds 3 baths3,031 sq. ft.
$460,000Active3 beds 3 baths3,031 sq. ft.1705 S 116th Street, Omaha, NE 68144
MLS# 22525432Listed by: BETTER HOMES AND GARDENS R.E. - New
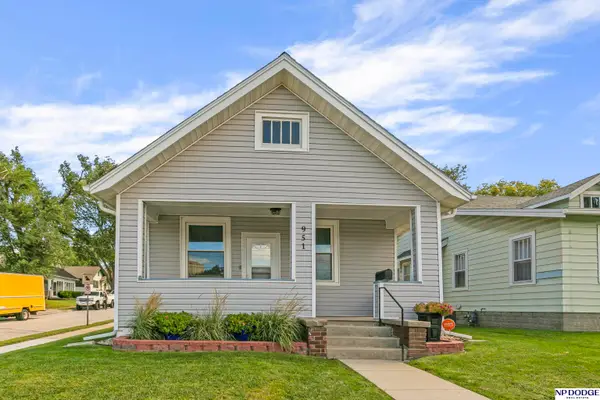 $210,000Active3 beds 1 baths967 sq. ft.
$210,000Active3 beds 1 baths967 sq. ft.951 S 48 Street, Omaha, NE 68106
MLS# 22525429Listed by: NP DODGE RE SALES INC 148DODGE - New
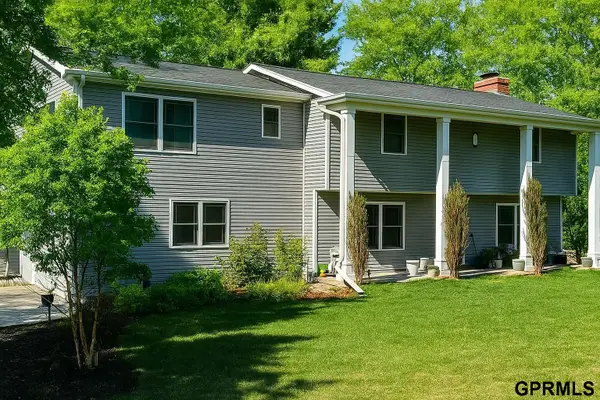 $599,900Active4 beds 3 baths2,572 sq. ft.
$599,900Active4 beds 3 baths2,572 sq. ft.10922 Bel Air Drive, Omaha, NE 68144
MLS# 22525430Listed by: EXCEL REALTY GROUP LLC - New
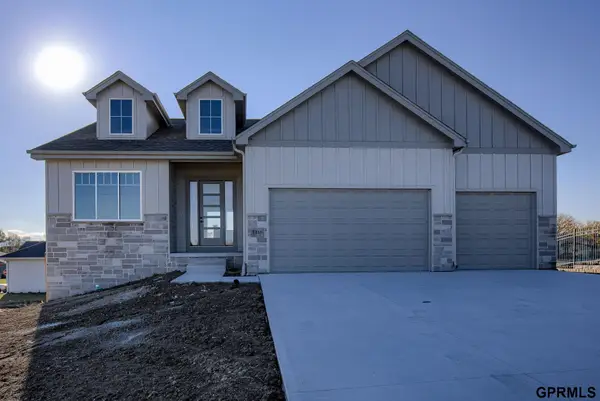 $519,900Active3 beds 3 baths2,822 sq. ft.
$519,900Active3 beds 3 baths2,822 sq. ft.18307 Birch Avenue, Omaha, NE 68136
MLS# 22525423Listed by: NEXTHOME SIGNATURE REAL ESTATE - New
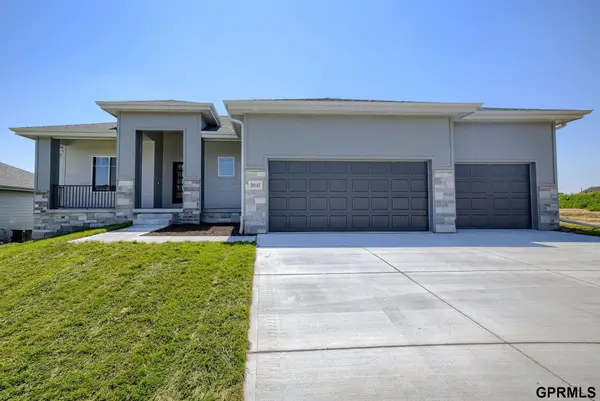 $529,900Active5 beds 3 baths3,395 sq. ft.
$529,900Active5 beds 3 baths3,395 sq. ft.12768 Mormon Street, Omaha, NE 68142
MLS# 22525428Listed by: NEXTHOME SIGNATURE REAL ESTATE - New
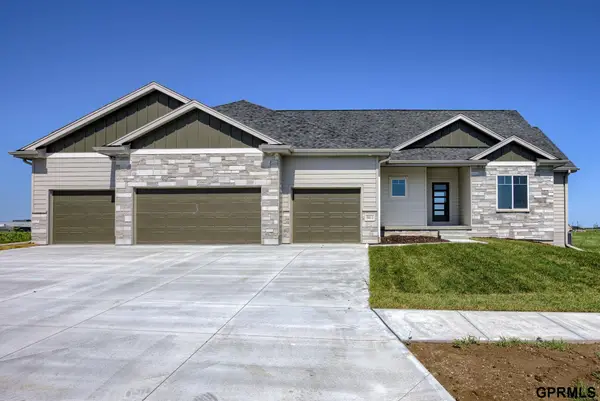 $549,000Active5 beds 3 baths3,605 sq. ft.
$549,000Active5 beds 3 baths3,605 sq. ft.18053 Blackwalnut Street, Omaha, NE 68136
MLS# 22525420Listed by: NEXTHOME SIGNATURE REAL ESTATE
