18307 Birch Avenue, Omaha, NE 68136
Local realty services provided by:Better Homes and Gardens Real Estate The Good Life Group
18307 Birch Avenue,Omaha, NE 68136
$519,900
- 3 Beds
- 3 Baths
- 2,822 sq. ft.
- Single family
- Active
Listed by:shelly ragan
Office:nexthome signature real estate
MLS#:22525423
Source:NE_OABR
Price summary
- Price:$519,900
- Price per sq. ft.:$184.23
- Monthly HOA dues:$41.67
About this home
Welcome to the Vinton Homes luxury Hamilton plan! This highly desirable walkout floor plan, situated on an oversized lot, features one bedroom and an office on the main level. Perfect for entertaining with the kitchen opening into the great room, which boasts 11 ft ceilings and 8-foot doors throughout the main level. The primary suite has double vanity sinks, tile shower, and a large closet. The finished basement provides two additional two bedrooms, a full bathroom, and a large rec room. Also includes upgraded cabinets, large pantry, Quartz countertops, linear electric fireplace, SS appliance package (excluding fridge), James Hardie siding, Trane high-efficiency furnace, automatic sprinklers/sod, and a covered deck. This home will be move-in ready at the end of November. Photos are of a similar home, virtual staging is used in some photos.
Contact an agent
Home facts
- Year built:2025
- Listing ID #:22525423
- Added:1 day(s) ago
- Updated:September 06, 2025 at 06:51 PM
Rooms and interior
- Bedrooms:3
- Total bathrooms:3
- Full bathrooms:2
- Living area:2,822 sq. ft.
Heating and cooling
- Cooling:Central Air
- Heating:Forced Air
Structure and exterior
- Year built:2025
- Building area:2,822 sq. ft.
- Lot area:0.43 Acres
Schools
- High school:Millard West
- Middle school:Beadle
- Elementary school:Wheeler
Utilities
- Water:Public
- Sewer:Public Sewer
Finances and disclosures
- Price:$519,900
- Price per sq. ft.:$184.23
- Tax amount:$816 (2024)
New listings near 18307 Birch Avenue
- New
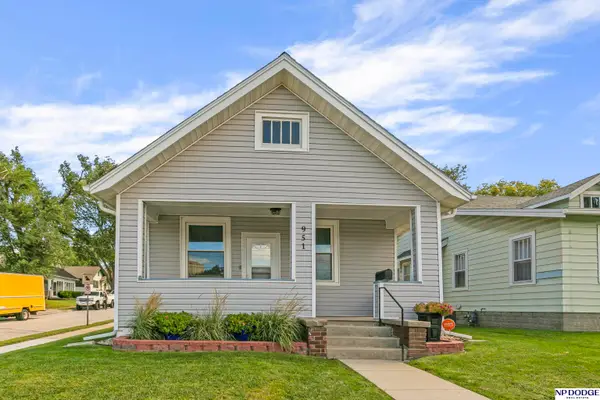 $210,000Active3 beds 1 baths967 sq. ft.
$210,000Active3 beds 1 baths967 sq. ft.951 S 48 Street, Omaha, NE 68106
MLS# 22525429Listed by: NP DODGE RE SALES INC 148DODGE - New
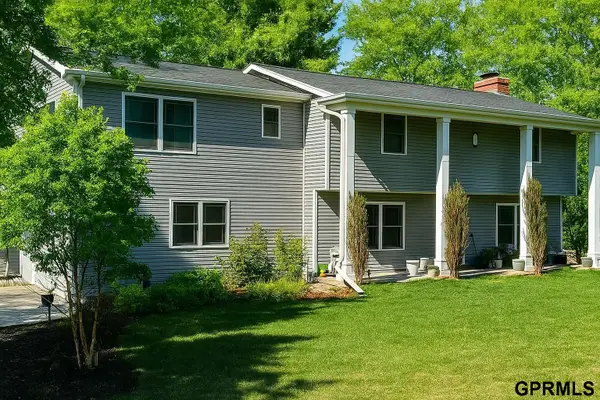 $599,900Active4 beds 3 baths2,572 sq. ft.
$599,900Active4 beds 3 baths2,572 sq. ft.10922 Bel Air Drive, Omaha, NE 68144
MLS# 22525430Listed by: EXCEL REALTY GROUP LLC - New
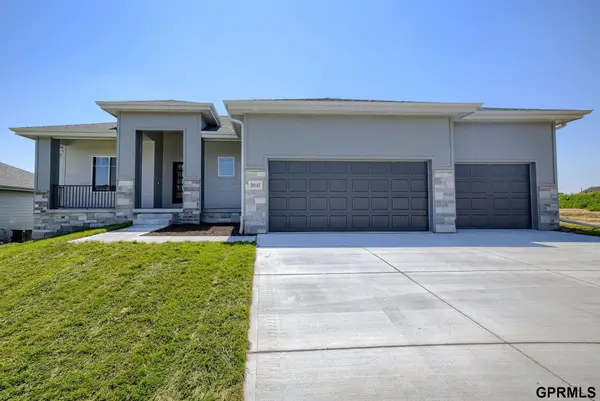 $529,900Active5 beds 3 baths3,395 sq. ft.
$529,900Active5 beds 3 baths3,395 sq. ft.12768 Mormon Street, Omaha, NE 68142
MLS# 22525428Listed by: NEXTHOME SIGNATURE REAL ESTATE - New
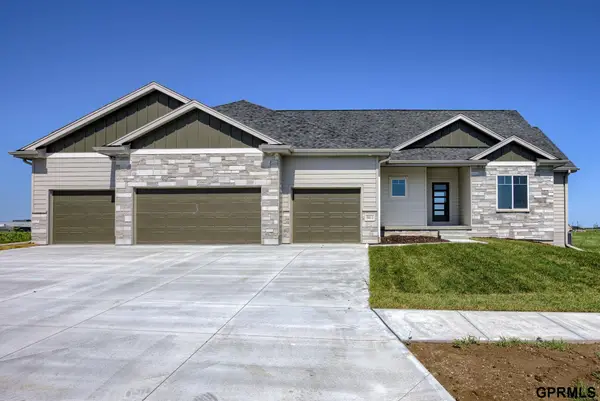 $549,000Active5 beds 3 baths3,605 sq. ft.
$549,000Active5 beds 3 baths3,605 sq. ft.18053 Blackwalnut Street, Omaha, NE 68136
MLS# 22525420Listed by: NEXTHOME SIGNATURE REAL ESTATE - New
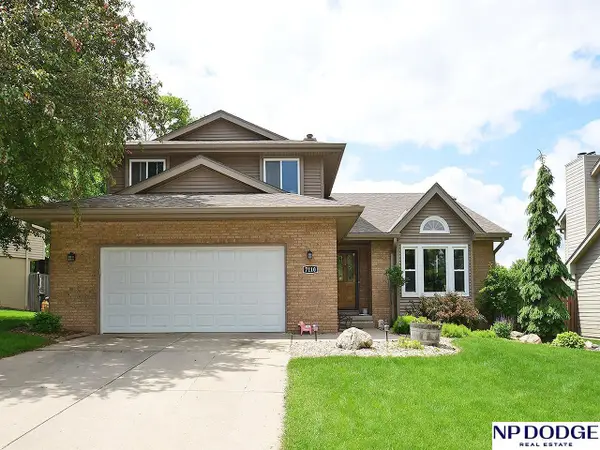 $365,000Active4 beds 3 baths2,725 sq. ft.
$365,000Active4 beds 3 baths2,725 sq. ft.7110 S 141 Street, Omaha, NE 68138
MLS# 22525412Listed by: NP DODGE RE SALES INC 148DODGE - Open Sun, 11am to 2pmNew
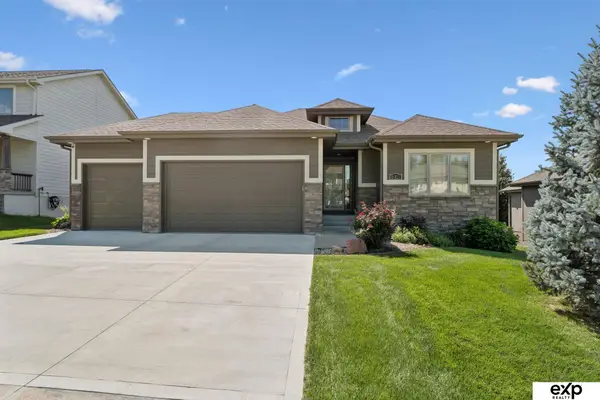 $439,000Active4 beds 3 baths2,681 sq. ft.
$439,000Active4 beds 3 baths2,681 sq. ft.19329 J Street, Omaha, NE 68135
MLS# 22524048Listed by: EXP REALTY LLC - New
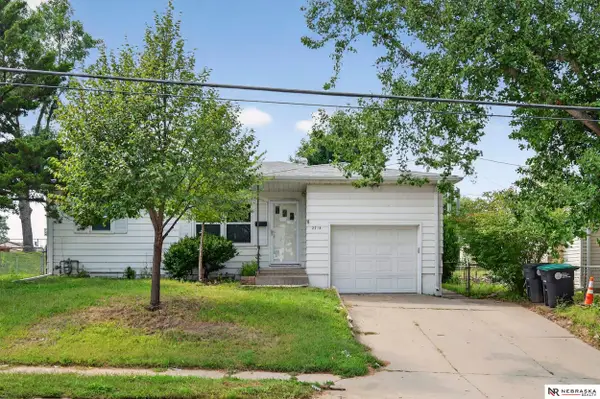 $258,000Active4 beds 3 baths1,855 sq. ft.
$258,000Active4 beds 3 baths1,855 sq. ft.2714 S 60th Street, Omaha, NE 68106
MLS# 22525407Listed by: NEBRASKA REALTY - New
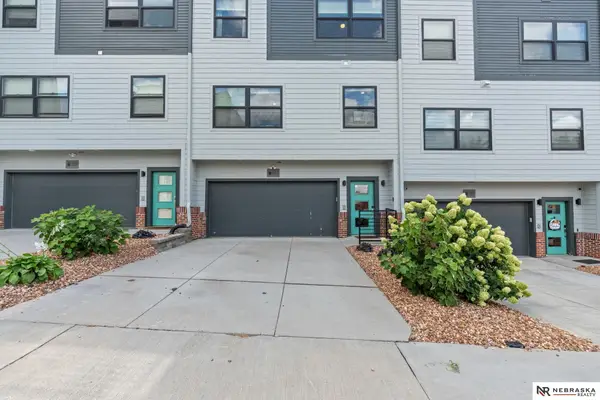 $315,000Active2 beds 3 baths1,190 sq. ft.
$315,000Active2 beds 3 baths1,190 sq. ft.3105 Mayberry Plaza, Omaha, NE 68105
MLS# 22525403Listed by: NEBRASKA REALTY - New
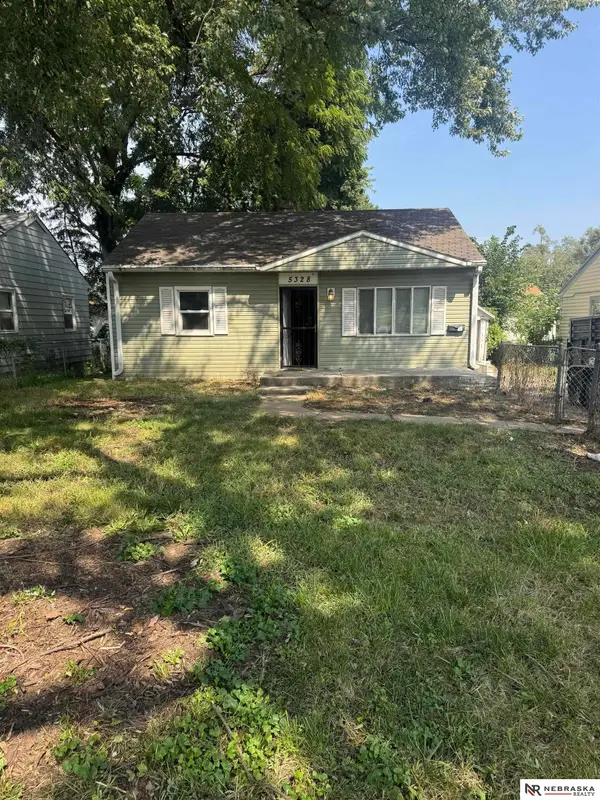 $115,000Active2 beds 2 baths768 sq. ft.
$115,000Active2 beds 2 baths768 sq. ft.5328 Fontenelle Boulevard, Omaha, NE 68111
MLS# 22525404Listed by: NEBRASKA REALTY
