1605 S 113th Plaza, Omaha, NE 68144
Local realty services provided by:Better Homes and Gardens Real Estate The Good Life Group
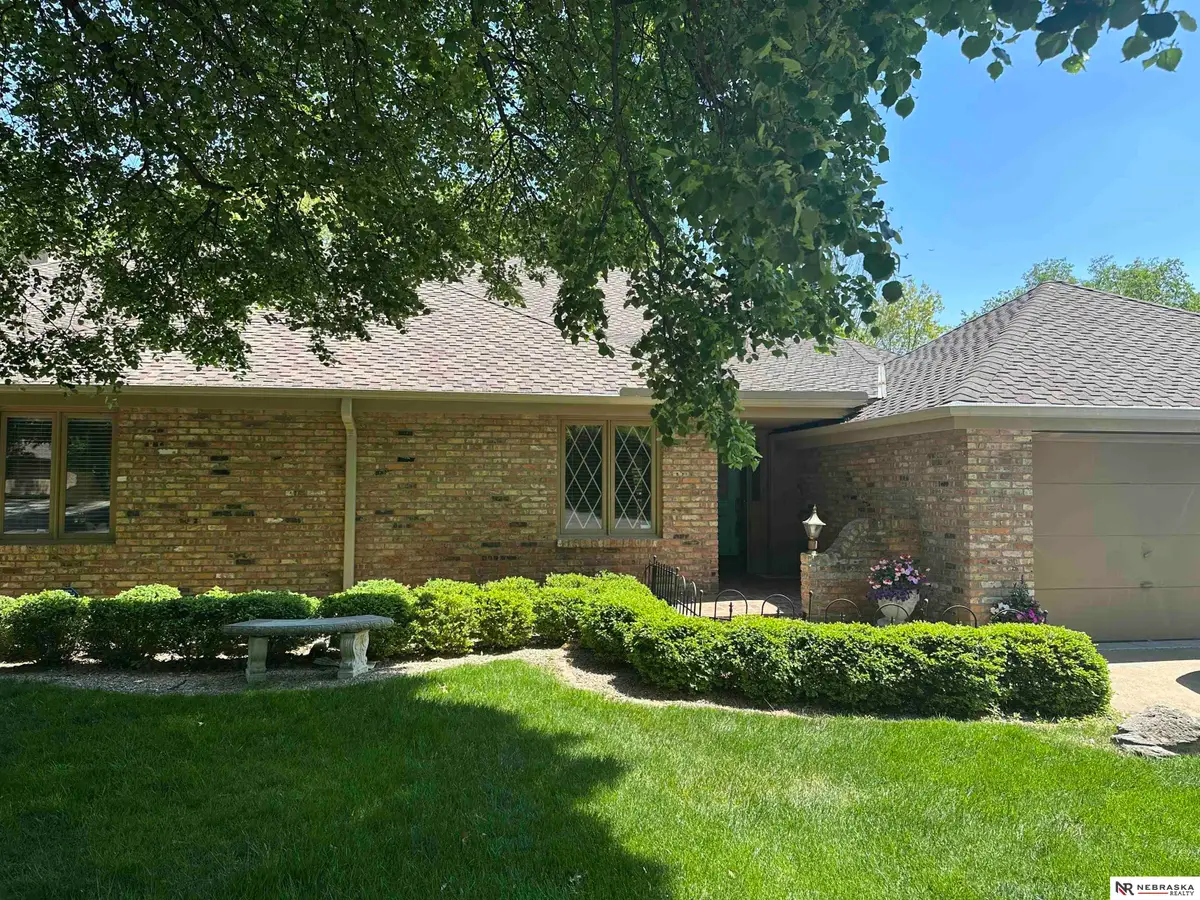
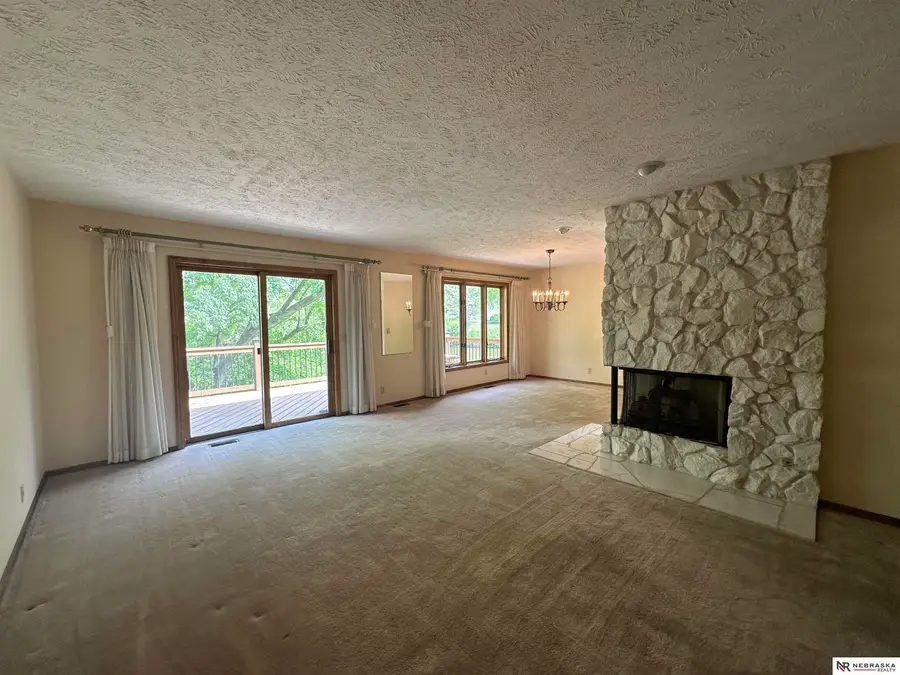
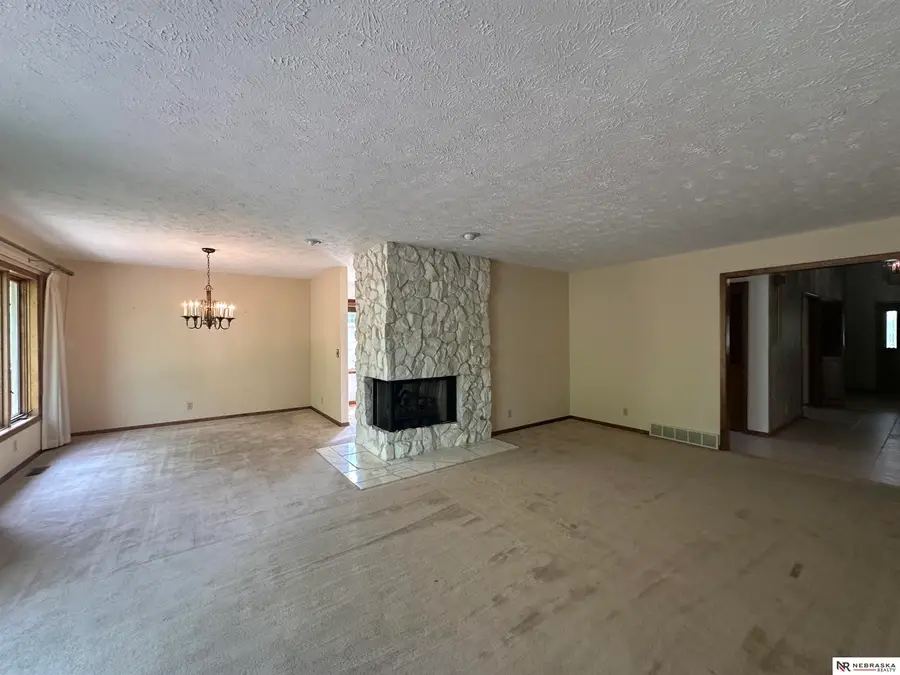
1605 S 113th Plaza,Omaha, NE 68144
$444,900
- 3 Beds
- 4 Baths
- 3,523 sq. ft.
- Condominium
- Pending
Listed by:michael beacom
Office:nebraska realty
MLS#:22516040
Source:NE_OABR
Price summary
- Price:$444,900
- Price per sq. ft.:$126.28
- Monthly HOA dues:$356
About this home
Welcome to this stunning 1.5-story condo blending amazing spaces with timeless elegance. Enjoy a spacious new deck with serene pond views and a new roof for worry-free living. Features 3 bedrooms, 4 baths, including a luxurious main floor primary suite with a large dressing area, closets, and privacy. The versatile finished walkout basement is ideal as a mother-in-law suite or entertainment space, adding functionality with lots of storage, a huge workroom, and a cedar closet, too. 3 fireplaces thru out add cozy comfort. Other extras include a main floor office, laundry, den, formal dining, and eat-in kitchen, along with a huge second floor loft and bed/bath. HOA provides community amenities and a well-maintained property. This condo offers luxury, functionality, and charm in a peaceful, natural surroundings in highly desirable Brook Hollow right in the heart of Omaha. Come see it to believe it today!
Contact an agent
Home facts
- Year built:1981
- Listing Id #:22516040
- Added:58 day(s) ago
- Updated:August 10, 2025 at 07:23 AM
Rooms and interior
- Bedrooms:3
- Total bathrooms:4
- Full bathrooms:2
- Living area:3,523 sq. ft.
Heating and cooling
- Cooling:Central Air
- Heating:Forced Air
Structure and exterior
- Roof:Composition
- Year built:1981
- Building area:3,523 sq. ft.
Schools
- High school:Burke
- Middle school:Beveridge
- Elementary school:Crestridge
Utilities
- Water:Public
- Sewer:Public Sewer
Finances and disclosures
- Price:$444,900
- Price per sq. ft.:$126.28
- Tax amount:$1,192 (2024)
New listings near 1605 S 113th Plaza
- Open Sun, 1 to 2:30pmNew
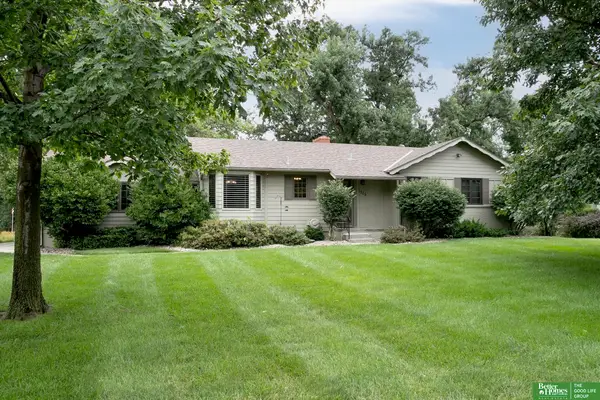 $495,000Active3 beds 3 baths3,031 sq. ft.
$495,000Active3 beds 3 baths3,031 sq. ft.1705 S 116th Street, Omaha, NE 68144
MLS# 22522569Listed by: BETTER HOMES AND GARDENS R.E. - New
 $498,000Active4 beds 4 baths3,030 sq. ft.
$498,000Active4 beds 4 baths3,030 sq. ft.4738 N 136 Street, Omaha, NE 68164
MLS# 22522567Listed by: BETTER HOMES AND GARDENS R.E. - New
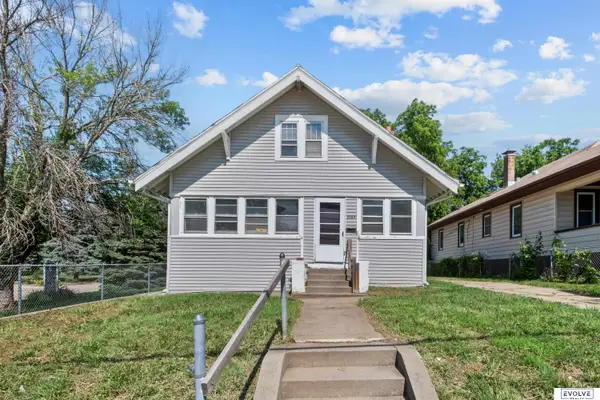 $185,000Active3 beds 1 baths1,522 sq. ft.
$185,000Active3 beds 1 baths1,522 sq. ft.3109 N 45th Street, Omaha, NE 68104
MLS# 22522563Listed by: EVOLVE REALTY - New
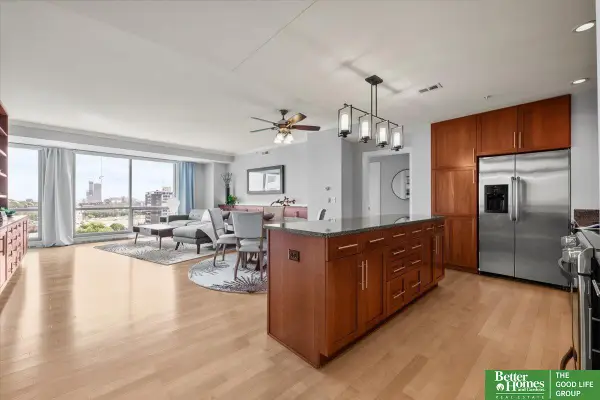 $549,900Active2 beds 2 baths1,381 sq. ft.
$549,900Active2 beds 2 baths1,381 sq. ft.200 S 31st Avenue #4704, Omaha, NE 68131
MLS# 22522558Listed by: BETTER HOMES AND GARDENS R.E. - New
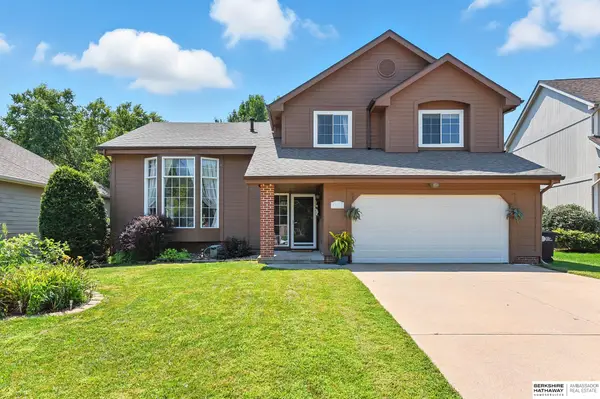 $339,000Active3 beds 3 baths2,107 sq. ft.
$339,000Active3 beds 3 baths2,107 sq. ft.4410 North Branch Drive, Omaha, NE 68116
MLS# 22522553Listed by: BHHS AMBASSADOR REAL ESTATE - New
 $275,000Active3 beds 2 baths1,040 sq. ft.
$275,000Active3 beds 2 baths1,040 sq. ft.2730 S 12th Street, Omaha, NE 68108
MLS# 22522554Listed by: NEBRASKA REALTY - New
 $270,000Active3 beds 2 baths2,044 sq. ft.
$270,000Active3 beds 2 baths2,044 sq. ft.13304 Glenn Street, Omaha, NE 68138
MLS# 22522548Listed by: BHHS AMBASSADOR REAL ESTATE - New
 $295,000Active3 beds 3 baths1,546 sq. ft.
$295,000Active3 beds 3 baths1,546 sq. ft.4921 S 95 Avenue, Omaha, NE 68127
MLS# 22522549Listed by: MAXIM REALTY GROUP LLC - Open Sun, 1 to 3pmNew
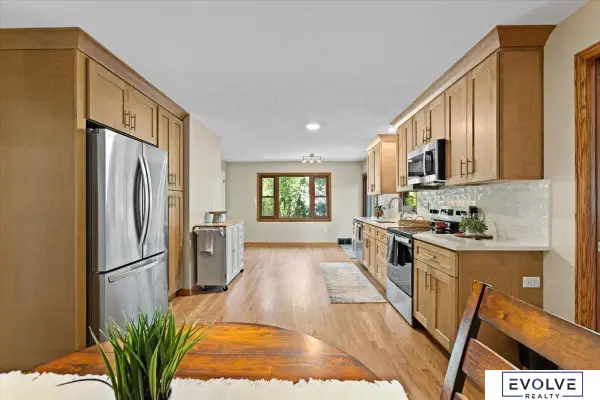 $449,000Active3 beds 4 baths1,912 sq. ft.
$449,000Active3 beds 4 baths1,912 sq. ft.517 Beverly Drive, Omaha, NE 68114
MLS# 22522551Listed by: EVOLVE REALTY - New
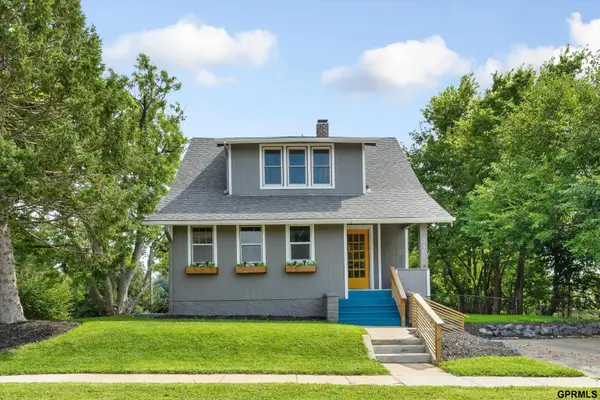 $280,000Active3 beds 2 baths1,418 sq. ft.
$280,000Active3 beds 2 baths1,418 sq. ft.3401 Arbor Street, Omaha, NE 68105
MLS# 22521516Listed by: REVEL REALTY
