16501 Aurora Street, Omaha, NE 68136
Local realty services provided by:Better Homes and Gardens Real Estate The Good Life Group
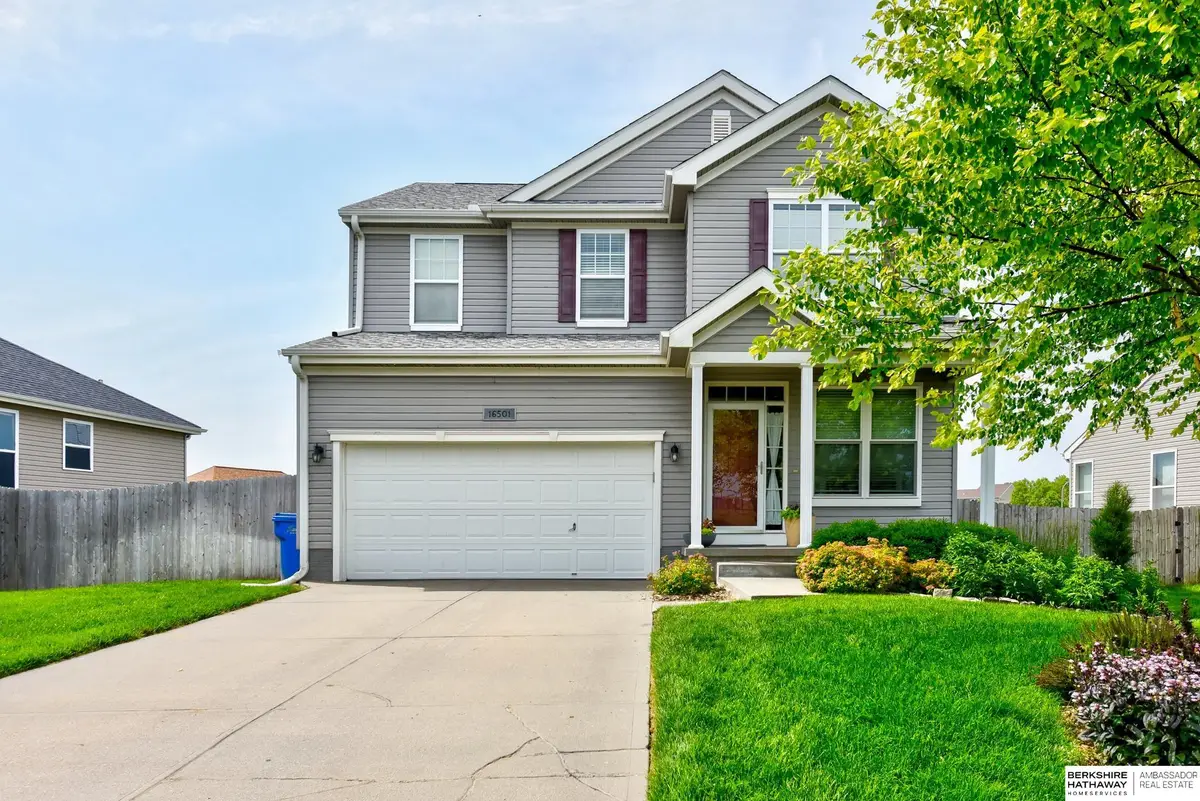
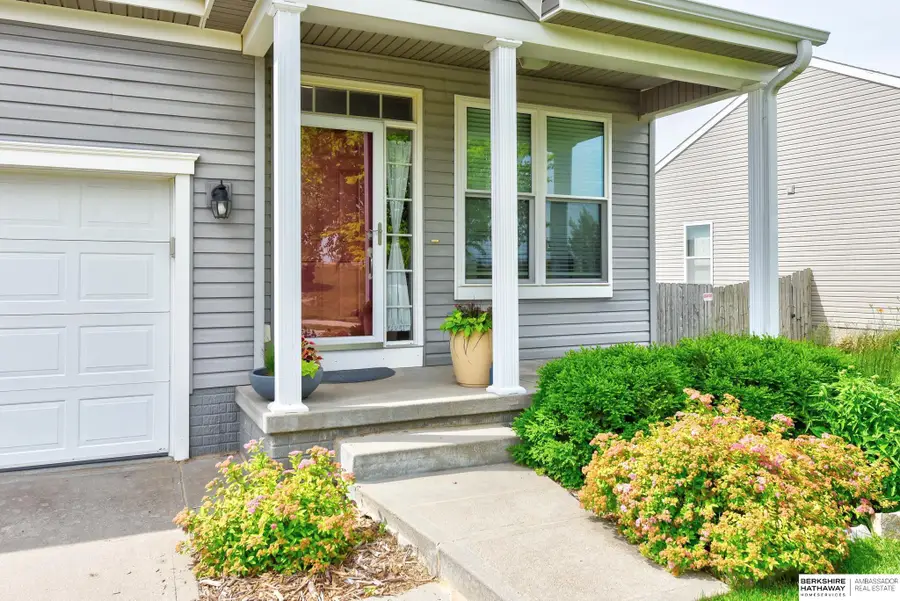
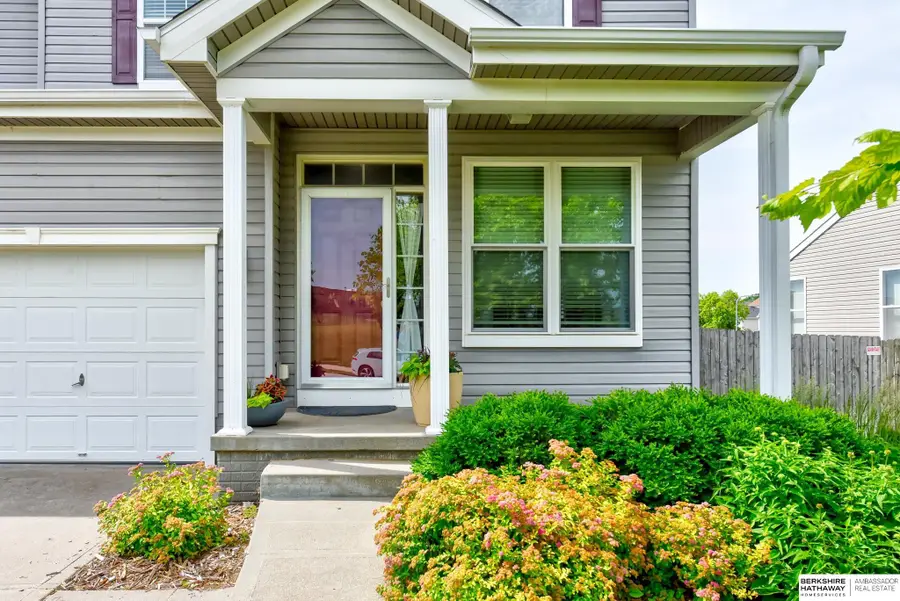
16501 Aurora Street,Omaha, NE 68136
$359,500
- 4 Beds
- 3 Baths
- 2,447 sq. ft.
- Single family
- Active
Listed by:tammy english
Office:bhhs ambassador real estate
MLS#:22516680
Source:NE_OABR
Price summary
- Price:$359,500
- Price per sq. ft.:$146.91
- Monthly HOA dues:$15
About this home
Contract Pending Located just steps from the local elementary school and nestled within the award-winning Millard School District, this beautifully updated 4-bedroom, 2.5-bath home offers the perfect combination of comfort, style, and convenience. Enjoy quick access to Chalco lake, parks, major highways, grocery stores, restaurants, medical offices, and shopping - all just minutes away. Inside, the home features spacious bedrooms and living areas, a beautifully renovated master bath, new flooring and carpet, and updated windows and sliding doors that fill the space with natural light. Step outside to a brand new composite deck overlooking a professionally landscaped yard with mature trees, a full sprinkler system, and a fenced-in backyard - perfect for entertaining or relaxing. The finished walkout basement adds even more versatile living space, making this home a true standout in a highly desirable neighborhood. Call for your showing today!
Contact an agent
Home facts
- Year built:2008
- Listing Id #:22516680
- Added:57 day(s) ago
- Updated:August 10, 2025 at 02:32 PM
Rooms and interior
- Bedrooms:4
- Total bathrooms:3
- Full bathrooms:1
- Half bathrooms:1
- Living area:2,447 sq. ft.
Heating and cooling
- Cooling:Central Air
- Heating:Forced Air
Structure and exterior
- Roof:Composition
- Year built:2008
- Building area:2,447 sq. ft.
- Lot area:0.19 Acres
Schools
- High school:Millard West
- Middle school:Beadle
- Elementary school:Upchurch
Utilities
- Water:Public
- Sewer:Public Sewer
Finances and disclosures
- Price:$359,500
- Price per sq. ft.:$146.91
- Tax amount:$5,304 (2024)
New listings near 16501 Aurora Street
 $343,900Pending3 beds 3 baths1,640 sq. ft.
$343,900Pending3 beds 3 baths1,640 sq. ft.21079 Jefferson Street, Elkhorn, NE 68022
MLS# 22523028Listed by: CELEBRITY HOMES INC- New
 $324,900Active3 beds 3 baths1,640 sq. ft.
$324,900Active3 beds 3 baths1,640 sq. ft.11130 Craig Street, Omaha, NE 68142
MLS# 22523023Listed by: CELEBRITY HOMES INC - New
 $285,000Active3 beds 2 baths1,867 sq. ft.
$285,000Active3 beds 2 baths1,867 sq. ft.6530 Seward Street, Omaha, NE 68104
MLS# 22523024Listed by: BETTER HOMES AND GARDENS R.E. - New
 $325,400Active3 beds 3 baths1,640 sq. ft.
$325,400Active3 beds 3 baths1,640 sq. ft.11145 Craig Street, Omaha, NE 68142
MLS# 22523026Listed by: CELEBRITY HOMES INC - New
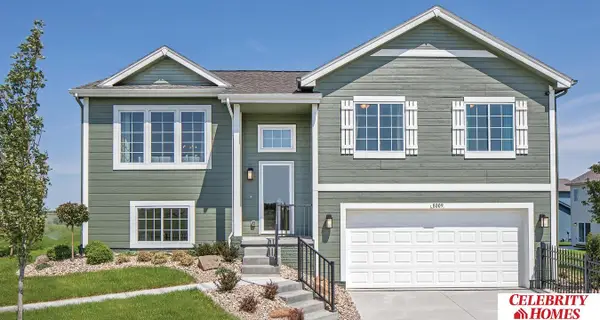 $342,400Active3 beds 3 baths1,640 sq. ft.
$342,400Active3 beds 3 baths1,640 sq. ft.21055 Jefferson Street, Elkhorn, NE 68022
MLS# 22523030Listed by: CELEBRITY HOMES INC - Open Sun, 12:30 to 2pmNew
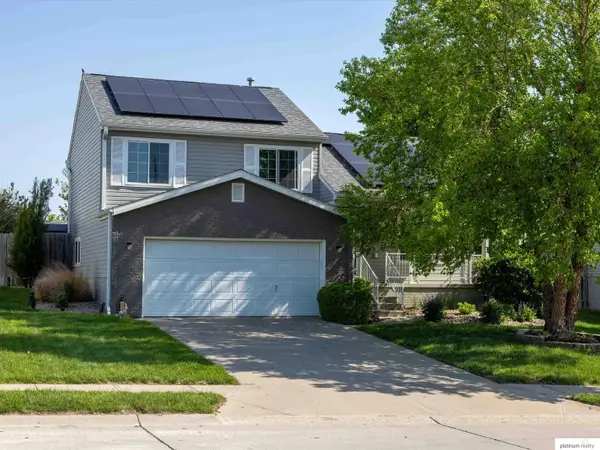 $310,000Active3 beds 2 baths1,323 sq. ft.
$310,000Active3 beds 2 baths1,323 sq. ft.16122 Birch Avenue, Omaha, NE 68136-0000
MLS# 22523031Listed by: PLATINUM REALTY LLC - New
 $367,900Active3 beds 3 baths1,873 sq. ft.
$367,900Active3 beds 3 baths1,873 sq. ft.8624 S 177 Avenue, Omaha, NE 68136
MLS# 22523033Listed by: CELEBRITY HOMES INC - New
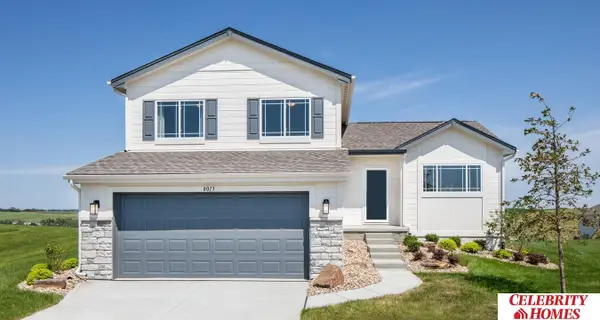 $354,900Active3 beds 3 baths1,873 sq. ft.
$354,900Active3 beds 3 baths1,873 sq. ft.21075 Jefferson Street, Elkhorn, NE 68022
MLS# 22523035Listed by: CELEBRITY HOMES INC - New
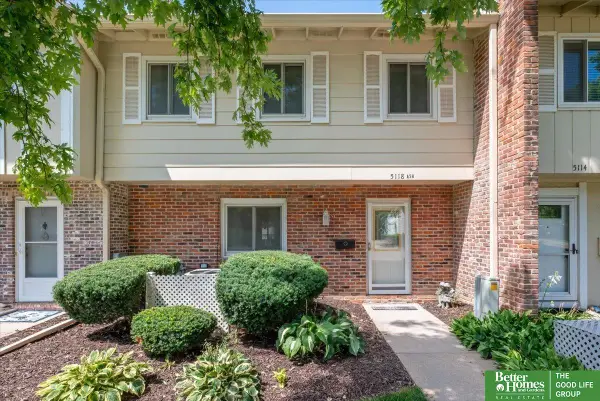 $218,500Active3 beds 3 baths1,680 sq. ft.
$218,500Active3 beds 3 baths1,680 sq. ft.5118 Ash Street, Omaha, NE 68137
MLS# 22523037Listed by: BETTER HOMES AND GARDENS R.E. - New
 $132,500Active2 beds 2 baths857 sq. ft.
$132,500Active2 beds 2 baths857 sq. ft.4619 Grand Avenue, Omaha, NE 68104
MLS# 22523038Listed by: NP DODGE RE SALES INC SARPY
