16519 Jefferson Circle, Omaha, NE 68135
Local realty services provided by:Better Homes and Gardens Real Estate The Good Life Group
16519 Jefferson Circle,Omaha, NE 68135
$385,000
- 4 Beds
- 4 Baths
- 2,713 sq. ft.
- Single family
- Active
Listed by:
- Melissa Vinckier(402) 238 - 8143Better Homes and Gardens Real Estate The Good Life Group
MLS#:22531997
Source:NE_OABR
Price summary
- Price:$385,000
- Price per sq. ft.:$141.91
About this home
Beautifully updated two-story home tucked away on a quiet cul-de-sac with vaulted ceilings, abundant natural light and an oversized garage. The stunning kitchen features a pantry, stainless steel appliances, reverse osmosis system and an inviting eat-in dining area with a window over the sink perfect for your favorite plants. Kitchen cabinets were freshly painted in 2024, and a new oven, microwave and dishwasher were added in 2025. All four bedrooms are on the second floor, including a spacious primary suite that includes a walk-in closet and bathroom. The finished basement includes a versatile non-conforming room. The showpiece of this home is the large covered deck overlooking a private, tree-lined backyard that is perfect for relaxing, grilling and entertaining. Recently refinished, it offers an incredible outdoor living space you will love. Additional highlights include a sprinkler system and a new fence. All appliances stay, including the washer and dryer!
Contact an agent
Home facts
- Year built:1994
- Listing ID #:22531997
- Added:1 day(s) ago
- Updated:November 06, 2025 at 07:03 PM
Rooms and interior
- Bedrooms:4
- Total bathrooms:4
- Full bathrooms:1
- Half bathrooms:1
- Living area:2,713 sq. ft.
Heating and cooling
- Cooling:Central Air
- Heating:Forced Air
Structure and exterior
- Roof:Composition
- Year built:1994
- Building area:2,713 sq. ft.
- Lot area:0.21 Acres
Schools
- High school:Millard West
- Middle school:Beadle
- Elementary school:Black Elk
Utilities
- Water:Public
- Sewer:Public Sewer
Finances and disclosures
- Price:$385,000
- Price per sq. ft.:$141.91
- Tax amount:$5,834 (2024)
New listings near 16519 Jefferson Circle
- New
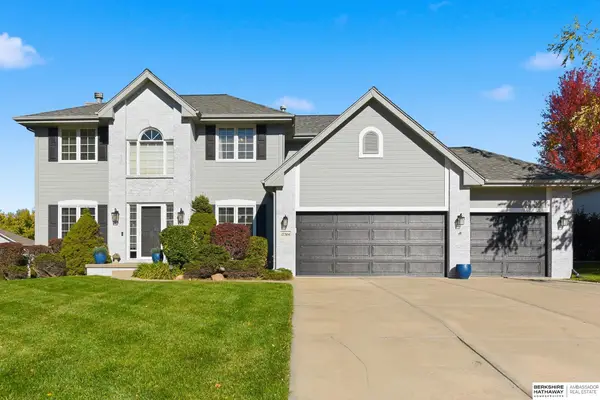 $525,000Active4 beds 4 baths3,367 sq. ft.
$525,000Active4 beds 4 baths3,367 sq. ft.17744 Dorcas Circle, Omaha, NE 68130
MLS# 22531032Listed by: BHHS AMBASSADOR REAL ESTATE 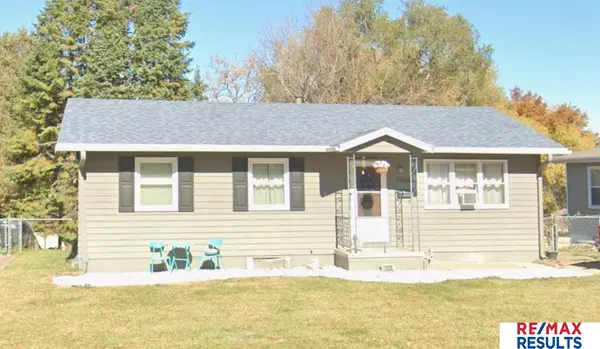 $190,000Pending3 beds 1 baths912 sq. ft.
$190,000Pending3 beds 1 baths912 sq. ft.9006 Valley Street, Omaha, NE 68124
MLS# 22532064Listed by: RE/MAX RESULTS- New
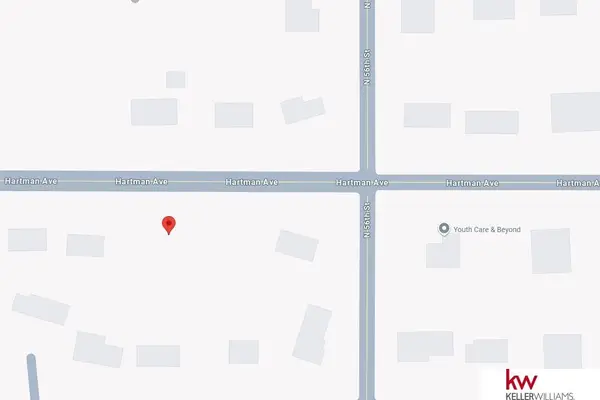 $30,000Active0.32 Acres
$30,000Active0.32 Acres5615-5625 Hartman Avenue, Omaha, NE 68104
MLS# 22532048Listed by: KELLER WILLIAMS GREATER OMAHA - New
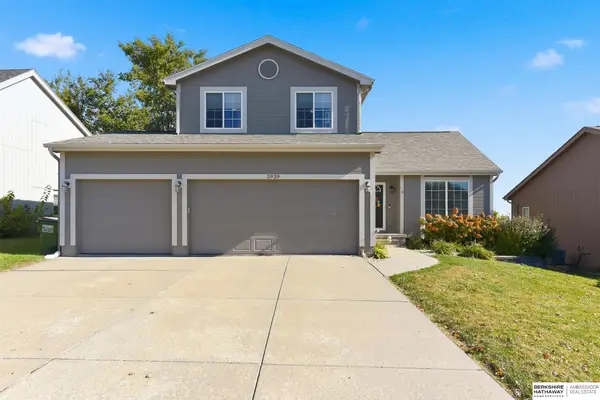 $355,000Active3 beds 4 baths2,143 sq. ft.
$355,000Active3 beds 4 baths2,143 sq. ft.5939 S 186th Avenue, Omaha, NE 68135
MLS# 22532049Listed by: BHHS AMBASSADOR REAL ESTATE - New
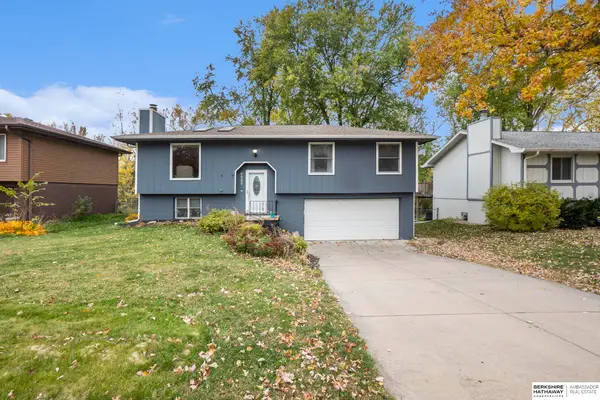 $260,000Active3 beds 3 baths1,700 sq. ft.
$260,000Active3 beds 3 baths1,700 sq. ft.9405 Maplewood Boulevard, Omaha, NE 68134
MLS# 22532052Listed by: BHHS AMBASSADOR REAL ESTATE - New
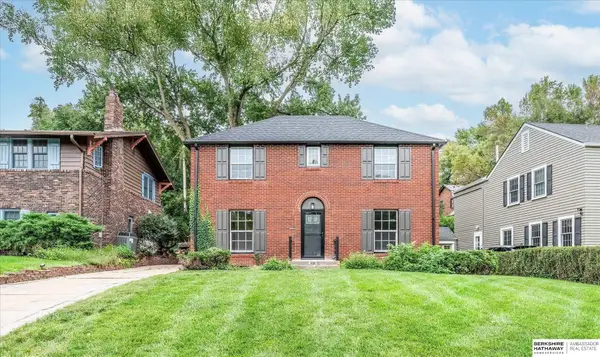 $645,000Active5 beds 4 baths2,982 sq. ft.
$645,000Active5 beds 4 baths2,982 sq. ft.691 J E George Boulevard, Omaha, NE 68132
MLS# 22532025Listed by: BHHS AMBASSADOR REAL ESTATE - New
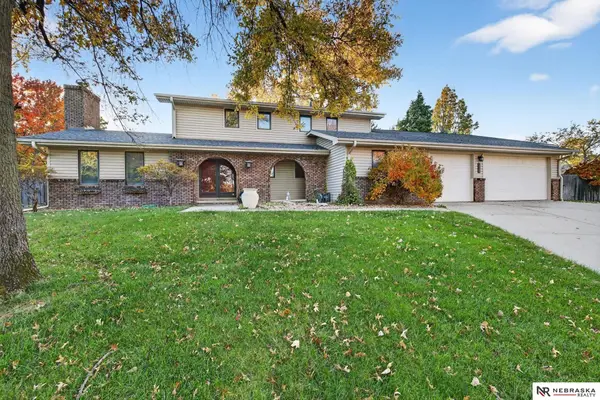 $445,000Active5 beds 4 baths3,125 sq. ft.
$445,000Active5 beds 4 baths3,125 sq. ft.12656 Woodsdale Circle, Omaha, NE 68137
MLS# 22532034Listed by: NEBRASKA REALTY - New
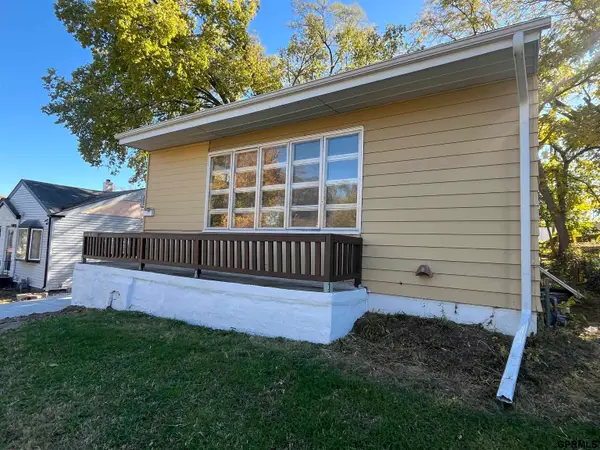 $189,000Active3 beds 2 baths1,696 sq. ft.
$189,000Active3 beds 2 baths1,696 sq. ft.4619 Saratoga Street, Omaha, NE 68104
MLS# 22532035Listed by: MAX W HONAKER BROKER - New
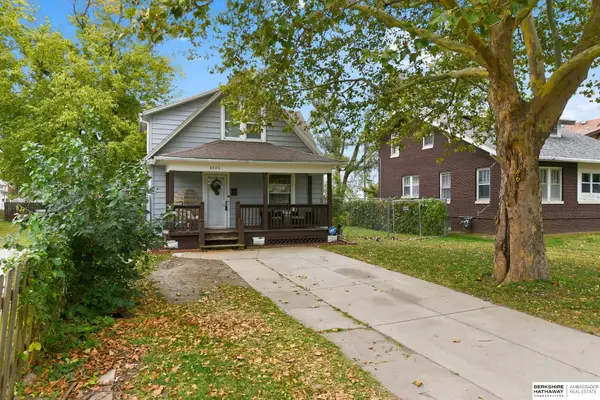 $143,000Active3 beds 1 baths1,318 sq. ft.
$143,000Active3 beds 1 baths1,318 sq. ft.5323 N 25th Avenue, Omaha, NE 68111
MLS# 22532004Listed by: BHHS AMBASSADOR REAL ESTATE - New
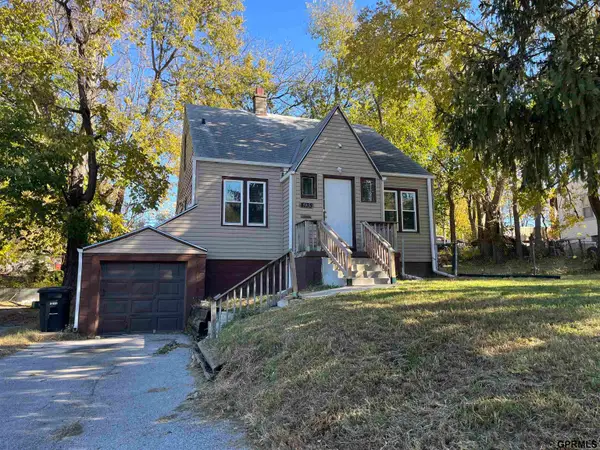 $179,000Active3 beds 1 baths1,098 sq. ft.
$179,000Active3 beds 1 baths1,098 sq. ft.4135 N 44th Street, Omaha, NE 68111
MLS# 22532005Listed by: MAX W HONAKER BROKER
