17466 V Street, Omaha, NE 68135
Local realty services provided by:Better Homes and Gardens Real Estate The Good Life Group
17466 V Street,Omaha, NE 68135
$454,900
- 4 Beds
- 4 Baths
- 3,606 sq. ft.
- Single family
- Active
Listed by:troy benes
Office:bhhs ambassador real estate
MLS#:22524693
Source:NE_OABR
Price summary
- Price:$454,900
- Price per sq. ft.:$126.15
- Monthly HOA dues:$5
About this home
Amazing south facing 2-story home updated top to bottom! This 4 bed/4 bath home boasts details that show pride of ownership, including crown molding, french doors, oak hardwood floors, and so much more! As you step in the front entry, you are greeted with an amazing formal living room, formal dining room, kitchen with ample storage, granite counters, and a second living room for all your entertaining needs. Upstairs, the home boasts 4 oversized bedrooms, including a HUGE Primary bedroom that includes sitting room, dual closets, and a spa-like bathroom. The additional 3 bedrooms have plenty of space, and oversized closets! Heading into the basement you are greeted with an OVERSIZED living room, fully updated bathroom, and ample storage. Updates include: Newer paint throughout, SS Appliances, Carpet and more! The backyard is fully fenced, flat, and ready for all the entertaining you can dream of! Home is close to schools, parks, shopping and interstate access. Don't miss this one!
Contact an agent
Home facts
- Year built:1996
- Listing ID #:22524693
- Added:1 day(s) ago
- Updated:August 31, 2025 at 02:35 PM
Rooms and interior
- Bedrooms:4
- Total bathrooms:4
- Full bathrooms:3
- Living area:3,606 sq. ft.
Heating and cooling
- Cooling:Central Air
- Heating:Forced Air
Structure and exterior
- Roof:Composition
- Year built:1996
- Building area:3,606 sq. ft.
- Lot area:0.24 Acres
Schools
- High school:Millard West
- Middle school:Russell
- Elementary school:Willowdale
Utilities
- Water:Public
- Sewer:Public Sewer
Finances and disclosures
- Price:$454,900
- Price per sq. ft.:$126.15
- Tax amount:$5,596 (2023)
New listings near 17466 V Street
- New
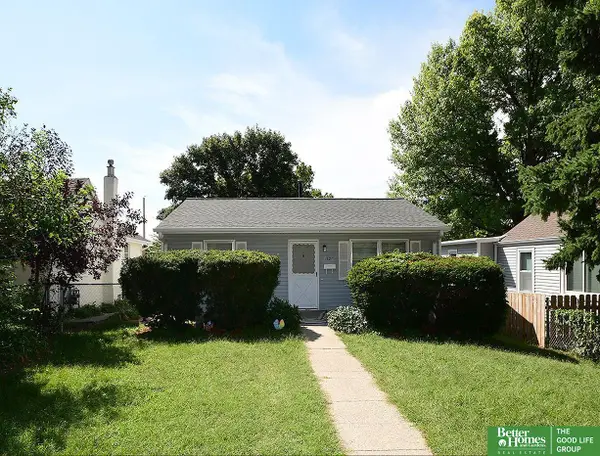 $175,000Active3 beds 1 baths1,080 sq. ft.
$175,000Active3 beds 1 baths1,080 sq. ft.6123 Seward Street, Omaha, NE 68104
MLS# 22524702Listed by: BETTER HOMES AND GARDENS R.E. - New
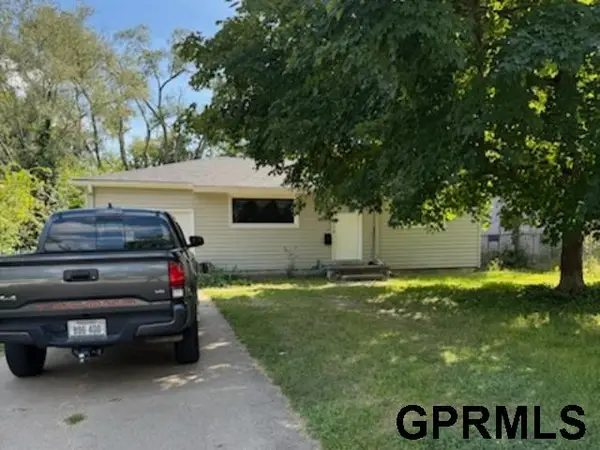 $120,000Active2 beds 1 baths720 sq. ft.
$120,000Active2 beds 1 baths720 sq. ft.4425 Vernon Street, Omaha, NE 68111
MLS# 22524699Listed by: HEARTLAND PROPERTIES INC - New
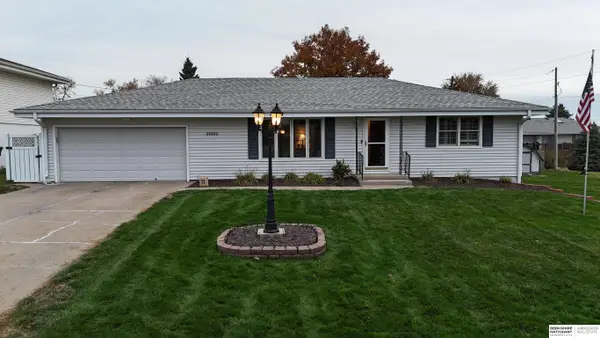 $345,000Active2 beds 2 baths2,040 sq. ft.
$345,000Active2 beds 2 baths2,040 sq. ft.20212 Amelia Avenue, Elkhorn, NE 68022
MLS# 22524696Listed by: BHHS AMBASSADOR REAL ESTATE - Open Sun, 12 to 2pmNew
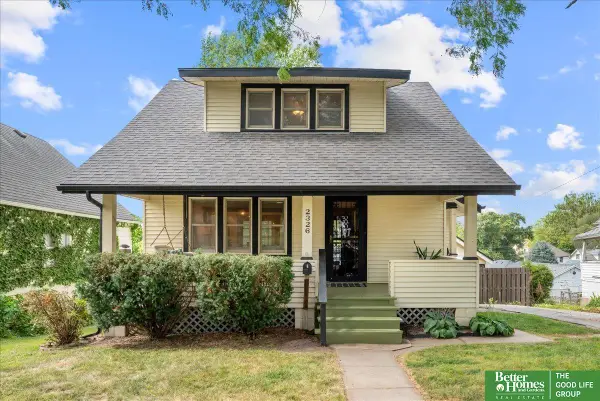 $219,900Active2 beds 2 baths1,232 sq. ft.
$219,900Active2 beds 2 baths1,232 sq. ft.2326 N 61st Street E, Omaha, NE 68104
MLS# 22524692Listed by: BETTER HOMES AND GARDENS R.E. - New
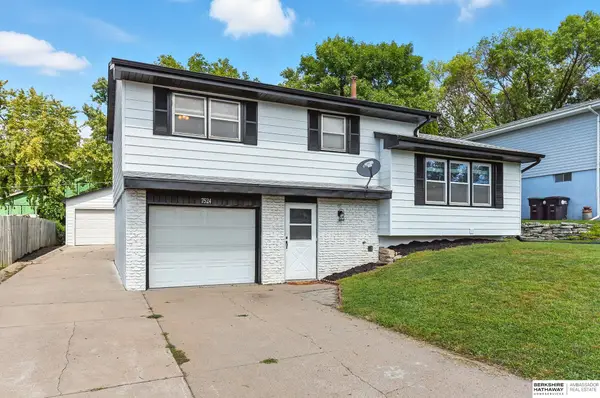 $270,000Active4 beds 2 baths1,243 sq. ft.
$270,000Active4 beds 2 baths1,243 sq. ft.7524 Bauman Avenue, Omaha, NE 68122
MLS# 22524688Listed by: BHHS AMBASSADOR REAL ESTATE - New
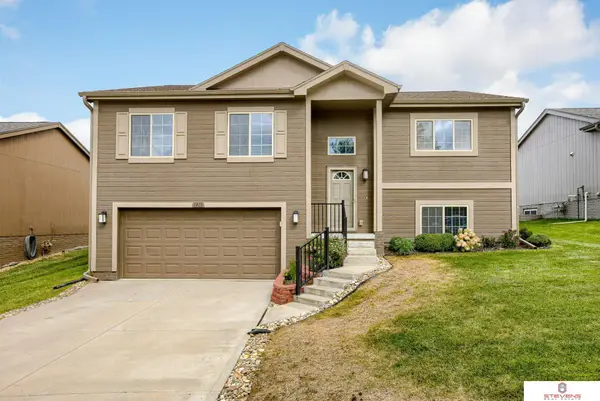 $300,000Active3 beds 2 baths1,611 sq. ft.
$300,000Active3 beds 2 baths1,611 sq. ft.7415 N 139th Avenue, Omaha, NE 68142
MLS# 22524690Listed by: STEVENS REAL ESTATE - New
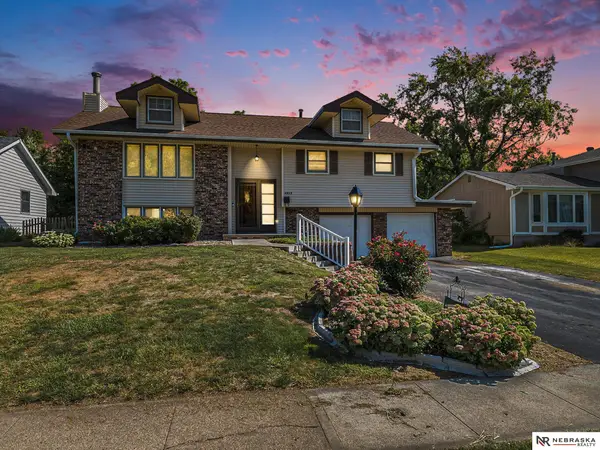 $250,000Active3 beds 2 baths1,577 sq. ft.
$250,000Active3 beds 2 baths1,577 sq. ft.4825 S 92nd Avenue, Omaha, NE 68127
MLS# 22524684Listed by: NEBRASKA REALTY - Open Sun, 1 to 3pmNew
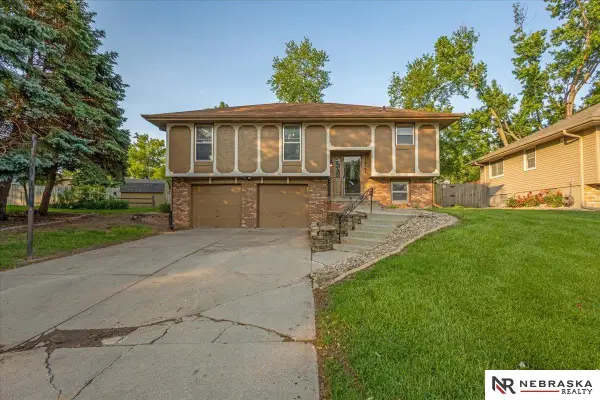 $270,000Active3 beds 2 baths1,543 sq. ft.
$270,000Active3 beds 2 baths1,543 sq. ft.15161 R Street, Omaha, NE 68137
MLS# 22524681Listed by: NEBRASKA REALTY - New
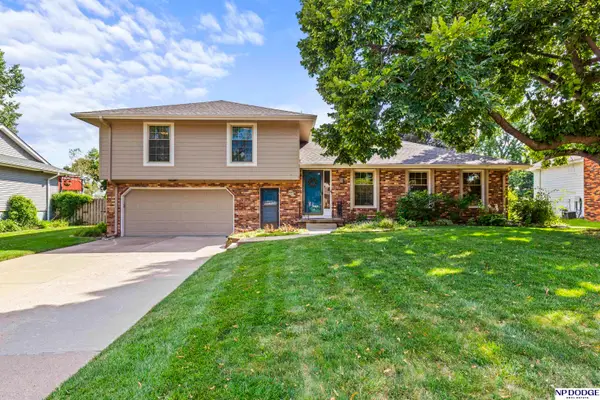 $360,000Active3 beds 3 baths3,217 sq. ft.
$360,000Active3 beds 3 baths3,217 sq. ft.12231 Cuming Street, Omaha, NE 68154
MLS# 22521323Listed by: NP DODGE RE SALES INC 148DODGE
