6123 Seward Street, Omaha, NE 68104
Local realty services provided by:Better Homes and Gardens Real Estate The Good Life Group
6123 Seward Street,Omaha, NE 68104
$175,000
- 3 Beds
- 1 Baths
- 1,080 sq. ft.
- Single family
- Active
Listed by:
- Jen Magilton(402) 212 - 1997Better Homes and Gardens Real Estate The Good Life Group
MLS#:22524702
Source:NE_OABR
Price summary
- Price:$175,000
- Price per sq. ft.:$162.04
About this home
La agente habla español. Cute as a button ranch home in Midtown that's been pre-inspected! Easy living with everything on the main floor. 3 BD 1 Full BA 1 GAR near Benson, Dundee & UNO. Vinyl siding & roof installed in 2018. Newer 12 X 14 wood deck built in 2022. Original hardwood floors underneath carpet in the living room, hallway and first two bedrooms. Eat-in kitchen has plenty of cabinets, counter space, tiled flooring and includes a gas range, refrigerator and microwave. Spacious dining room leads to the sliding glass door and deck. Attic insulation was added. 3rd bedroom and dining room were additions to the home. Enjoy no property taxes for the rest of 2025! Fenced yard and separate garage w/ alley access. Property is being sold "as-is" and seller will make no repairs. Pre-inspection report available upon request.
Contact an agent
Home facts
- Year built:1957
- Listing ID #:22524702
- Added:1 day(s) ago
- Updated:August 31, 2025 at 02:35 PM
Rooms and interior
- Bedrooms:3
- Total bathrooms:1
- Full bathrooms:1
- Living area:1,080 sq. ft.
Heating and cooling
- Cooling:Central Air
- Heating:Forced Air
Structure and exterior
- Roof:Composition
- Year built:1957
- Building area:1,080 sq. ft.
- Lot area:0.12 Acres
Schools
- High school:Benson
- Middle school:Lewis and Clark
- Elementary school:Western Hills
Utilities
- Water:Public
- Sewer:Public Sewer
Finances and disclosures
- Price:$175,000
- Price per sq. ft.:$162.04
New listings near 6123 Seward Street
- New
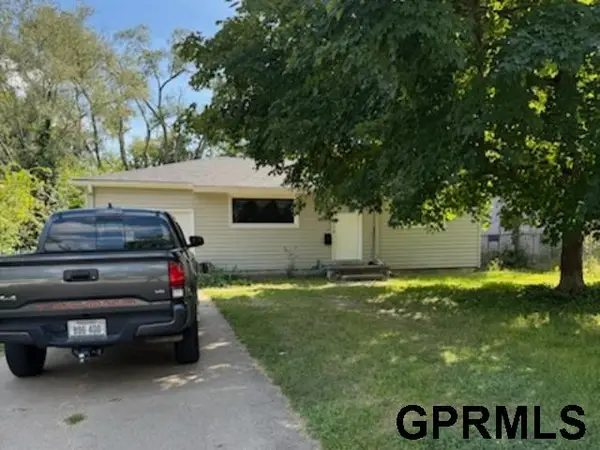 $120,000Active2 beds 1 baths720 sq. ft.
$120,000Active2 beds 1 baths720 sq. ft.4425 Vernon Street, Omaha, NE 68111
MLS# 22524699Listed by: HEARTLAND PROPERTIES INC - New
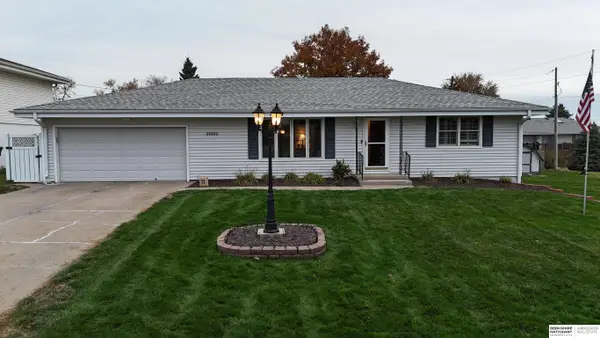 $345,000Active2 beds 2 baths2,040 sq. ft.
$345,000Active2 beds 2 baths2,040 sq. ft.20212 Amelia Avenue, Elkhorn, NE 68022
MLS# 22524696Listed by: BHHS AMBASSADOR REAL ESTATE - Open Sun, 12 to 2pmNew
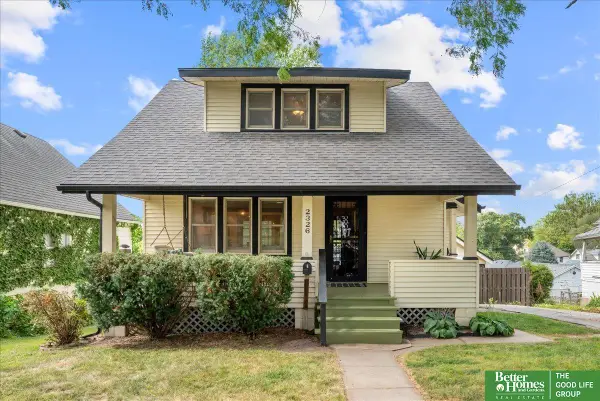 $219,900Active2 beds 2 baths1,232 sq. ft.
$219,900Active2 beds 2 baths1,232 sq. ft.2326 N 61st Street E, Omaha, NE 68104
MLS# 22524692Listed by: BETTER HOMES AND GARDENS R.E. - New
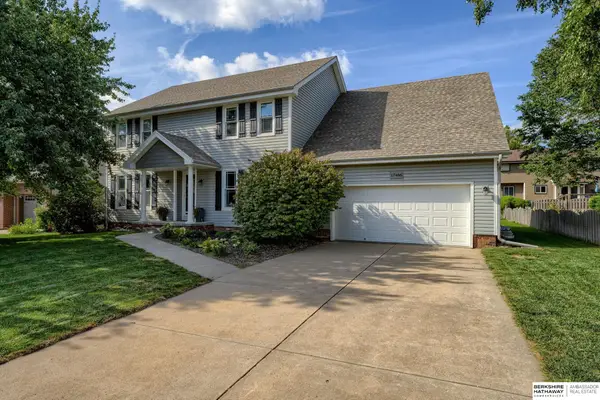 $454,900Active4 beds 4 baths3,606 sq. ft.
$454,900Active4 beds 4 baths3,606 sq. ft.17466 V Street, Omaha, NE 68135
MLS# 22524693Listed by: BHHS AMBASSADOR REAL ESTATE - New
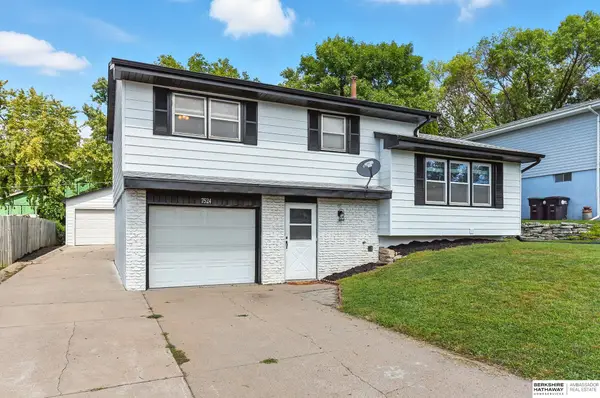 $270,000Active4 beds 2 baths1,243 sq. ft.
$270,000Active4 beds 2 baths1,243 sq. ft.7524 Bauman Avenue, Omaha, NE 68122
MLS# 22524688Listed by: BHHS AMBASSADOR REAL ESTATE - New
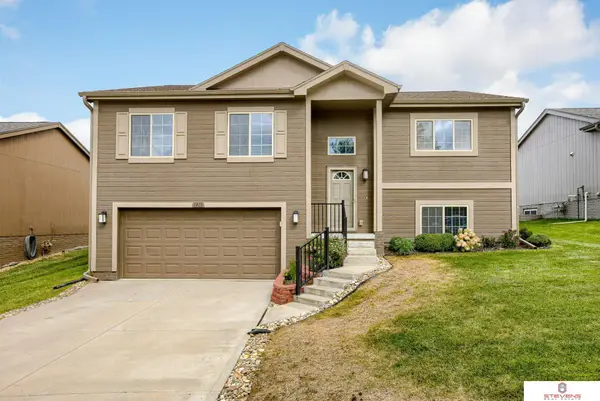 $300,000Active3 beds 2 baths1,611 sq. ft.
$300,000Active3 beds 2 baths1,611 sq. ft.7415 N 139th Avenue, Omaha, NE 68142
MLS# 22524690Listed by: STEVENS REAL ESTATE - New
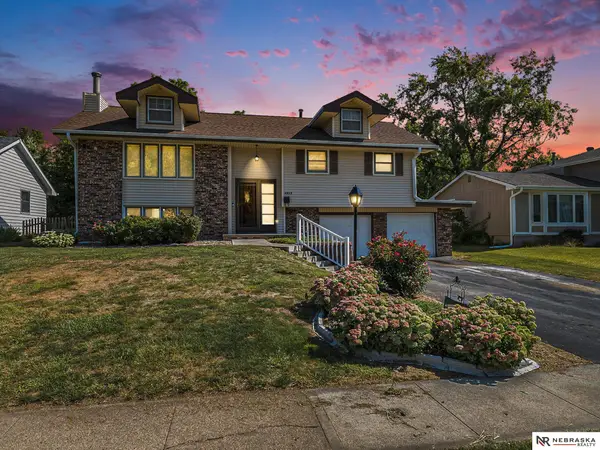 $250,000Active3 beds 2 baths1,577 sq. ft.
$250,000Active3 beds 2 baths1,577 sq. ft.4825 S 92nd Avenue, Omaha, NE 68127
MLS# 22524684Listed by: NEBRASKA REALTY - Open Sun, 1 to 3pmNew
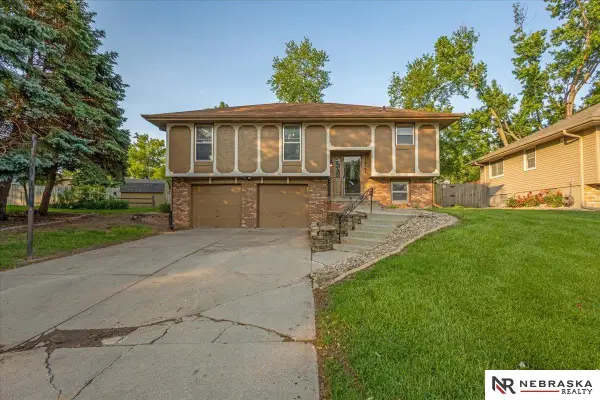 $270,000Active3 beds 2 baths1,543 sq. ft.
$270,000Active3 beds 2 baths1,543 sq. ft.15161 R Street, Omaha, NE 68137
MLS# 22524681Listed by: NEBRASKA REALTY - New
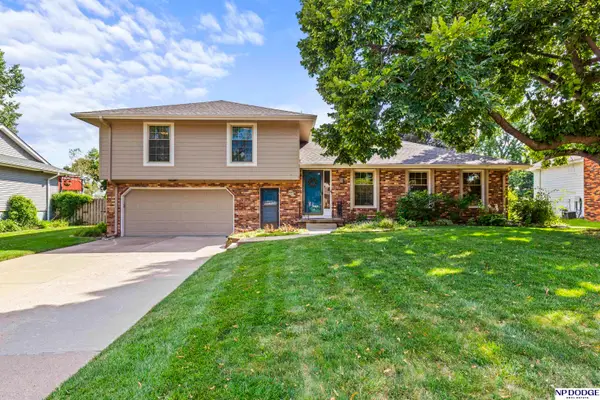 $360,000Active3 beds 3 baths3,217 sq. ft.
$360,000Active3 beds 3 baths3,217 sq. ft.12231 Cuming Street, Omaha, NE 68154
MLS# 22521323Listed by: NP DODGE RE SALES INC 148DODGE
