2326 N 61st Street E, Omaha, NE 68104
Local realty services provided by:Better Homes and Gardens Real Estate The Good Life Group
2326 N 61st Street E,Omaha, NE 68104
$219,900
- 2 Beds
- 2 Baths
- 1,232 sq. ft.
- Single family
- Active
Upcoming open houses
- Sun, Aug 3112:00 pm - 02:00 pm
Listed by:
- alycia cooperbetter homes and gardens r.e.
MLS#:22524692
Source:NE_OABR
Price summary
- Price:$219,900
- Price per sq. ft.:$178.49
About this home
Welcome to a home that wraps you in warmth and character from the moment you step inside. This 2-bedroom, 2-bath, pre-inspected Benson gem is filled with beautiful original woodwork that adds a timeless, handcrafted feel throughout the space.Whether you're sipping coffee in the sunroom, enjoying a quiet evening on the covered front porch, or hosting friends on the brick patio, there's a cozy corner for every mood. The spacious yard offers plenty of room to garden, play, or simply enjoy the outdoors.Inside, the layout flows seemlessly with generous room sizes, fresh paint, and an abundance of natural light. Lovingly updated bathroom on the second level. New water heater, furnace and A/C in 2023, and roof in 2017. This is more than just a house - it’s a place to settle in, dream big, and make it your own.
Contact an agent
Home facts
- Year built:1926
- Listing ID #:22524692
- Added:1 day(s) ago
- Updated:August 31, 2025 at 02:35 PM
Rooms and interior
- Bedrooms:2
- Total bathrooms:2
- Living area:1,232 sq. ft.
Heating and cooling
- Cooling:Central Air, Window Unit(s)
- Heating:Forced Air
Structure and exterior
- Roof:Composition
- Year built:1926
- Building area:1,232 sq. ft.
- Lot area:0.14 Acres
Schools
- High school:Benson
- Middle school:Monroe
- Elementary school:Rosehill
Utilities
- Water:Public
- Sewer:Public Sewer
Finances and disclosures
- Price:$219,900
- Price per sq. ft.:$178.49
- Tax amount:$2,993 (2024)
New listings near 2326 N 61st Street E
- New
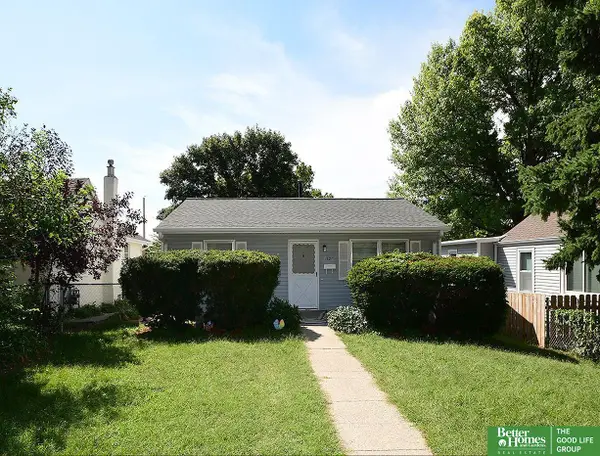 $175,000Active3 beds 1 baths1,080 sq. ft.
$175,000Active3 beds 1 baths1,080 sq. ft.6123 Seward Street, Omaha, NE 68104
MLS# 22524702Listed by: BETTER HOMES AND GARDENS R.E. - New
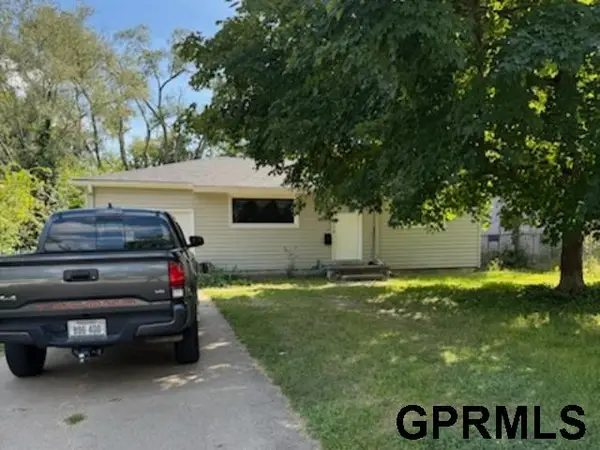 $120,000Active2 beds 1 baths720 sq. ft.
$120,000Active2 beds 1 baths720 sq. ft.4425 Vernon Street, Omaha, NE 68111
MLS# 22524699Listed by: HEARTLAND PROPERTIES INC - New
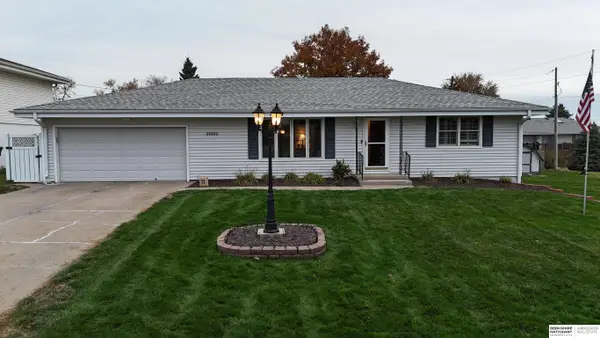 $345,000Active2 beds 2 baths2,040 sq. ft.
$345,000Active2 beds 2 baths2,040 sq. ft.20212 Amelia Avenue, Elkhorn, NE 68022
MLS# 22524696Listed by: BHHS AMBASSADOR REAL ESTATE - New
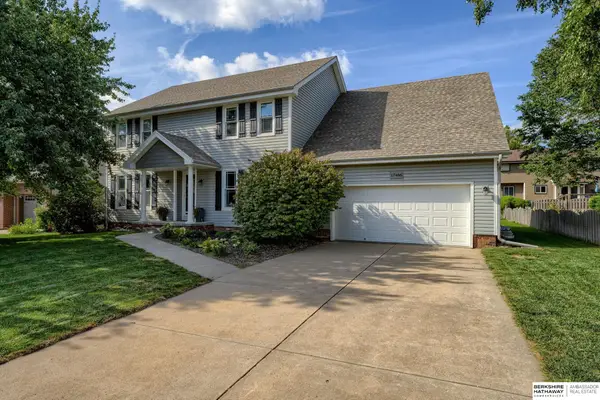 $454,900Active4 beds 4 baths3,606 sq. ft.
$454,900Active4 beds 4 baths3,606 sq. ft.17466 V Street, Omaha, NE 68135
MLS# 22524693Listed by: BHHS AMBASSADOR REAL ESTATE - New
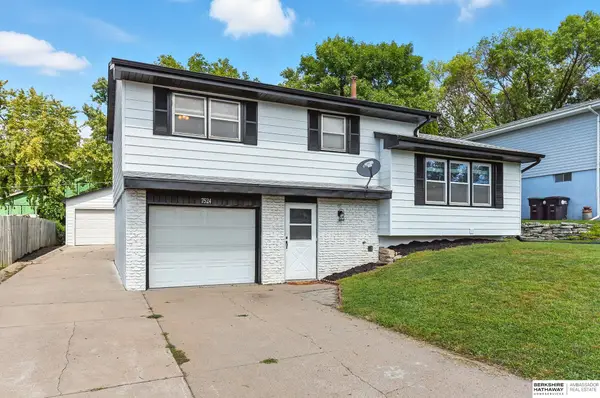 $270,000Active4 beds 2 baths1,243 sq. ft.
$270,000Active4 beds 2 baths1,243 sq. ft.7524 Bauman Avenue, Omaha, NE 68122
MLS# 22524688Listed by: BHHS AMBASSADOR REAL ESTATE - New
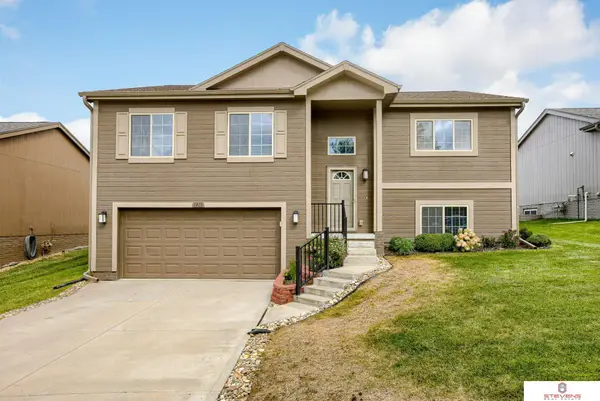 $300,000Active3 beds 2 baths1,611 sq. ft.
$300,000Active3 beds 2 baths1,611 sq. ft.7415 N 139th Avenue, Omaha, NE 68142
MLS# 22524690Listed by: STEVENS REAL ESTATE - New
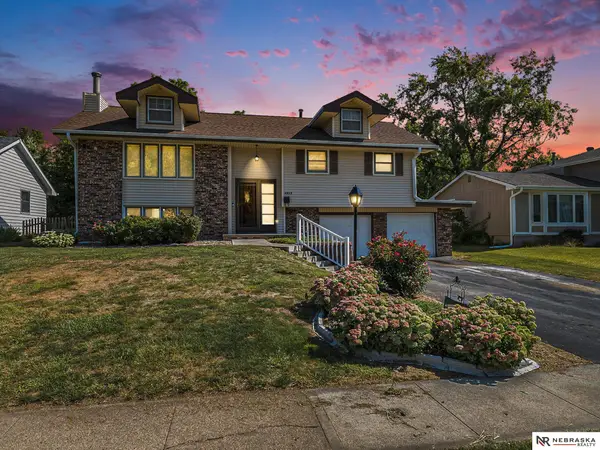 $250,000Active3 beds 2 baths1,577 sq. ft.
$250,000Active3 beds 2 baths1,577 sq. ft.4825 S 92nd Avenue, Omaha, NE 68127
MLS# 22524684Listed by: NEBRASKA REALTY - Open Sun, 1 to 3pmNew
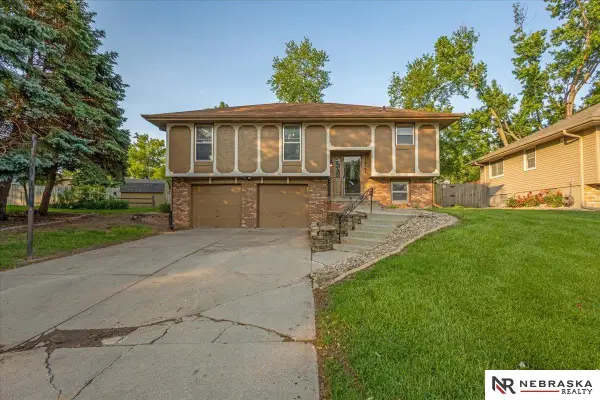 $270,000Active3 beds 2 baths1,543 sq. ft.
$270,000Active3 beds 2 baths1,543 sq. ft.15161 R Street, Omaha, NE 68137
MLS# 22524681Listed by: NEBRASKA REALTY - New
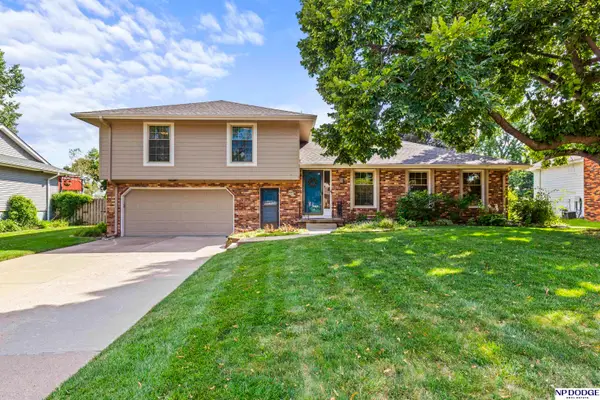 $360,000Active3 beds 3 baths3,217 sq. ft.
$360,000Active3 beds 3 baths3,217 sq. ft.12231 Cuming Street, Omaha, NE 68154
MLS# 22521323Listed by: NP DODGE RE SALES INC 148DODGE
