17902 Camelback Avenue, Omaha, NE 68136
Local realty services provided by:Better Homes and Gardens Real Estate The Good Life Group
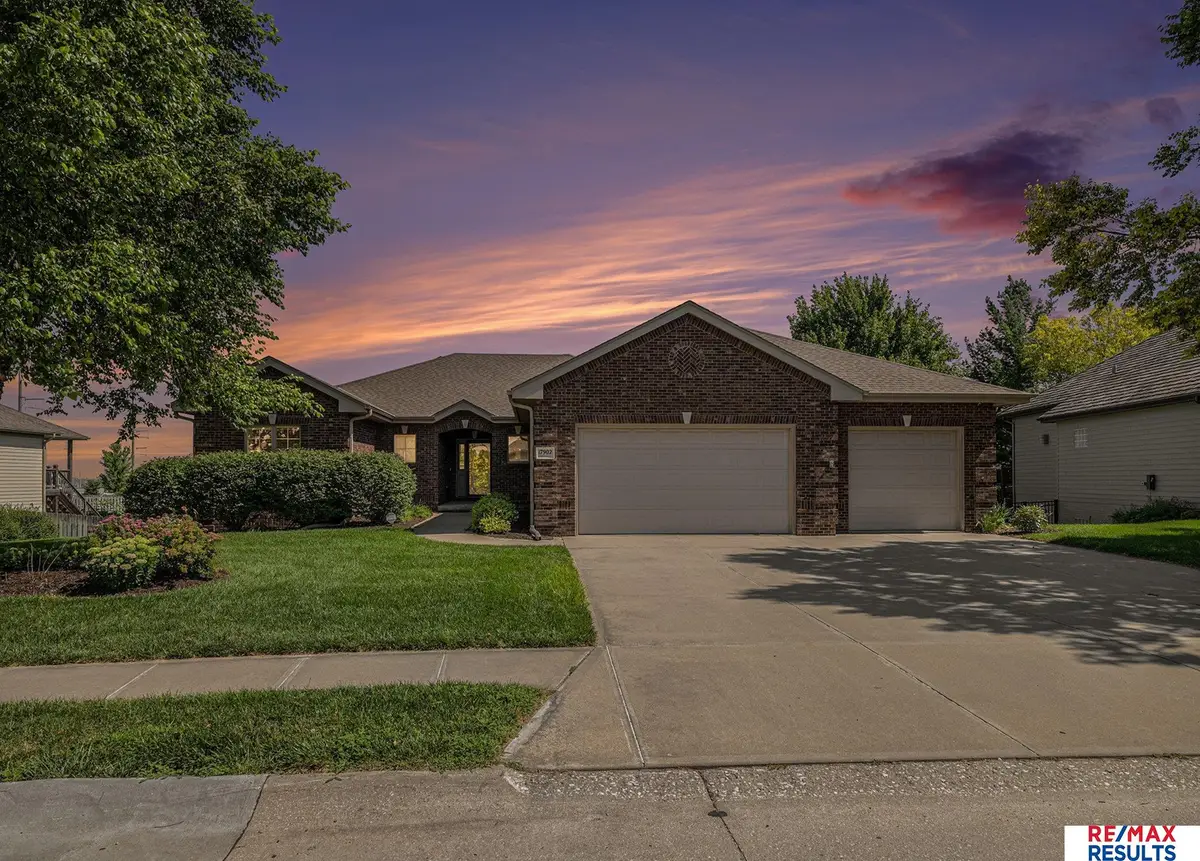
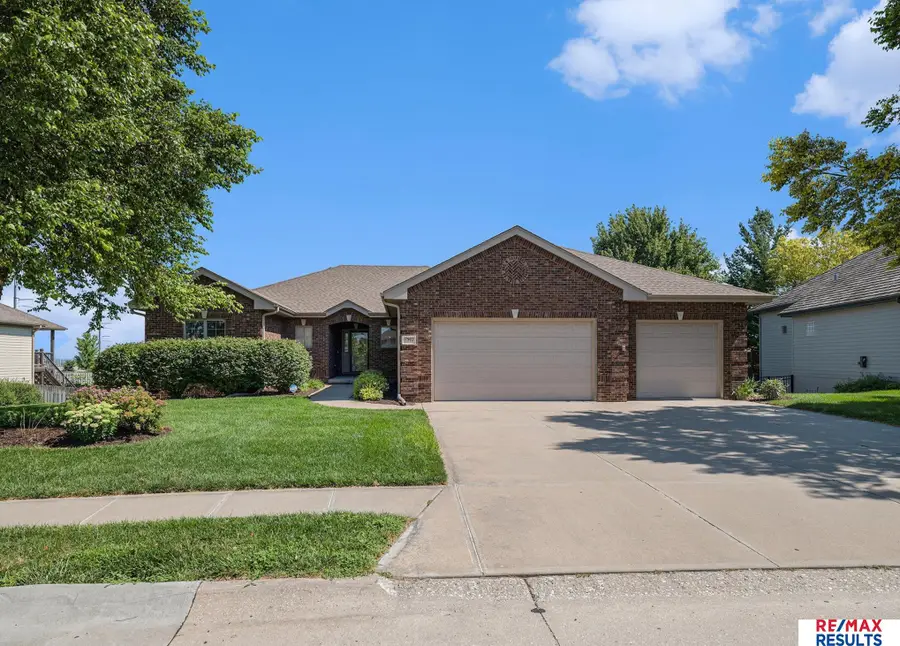
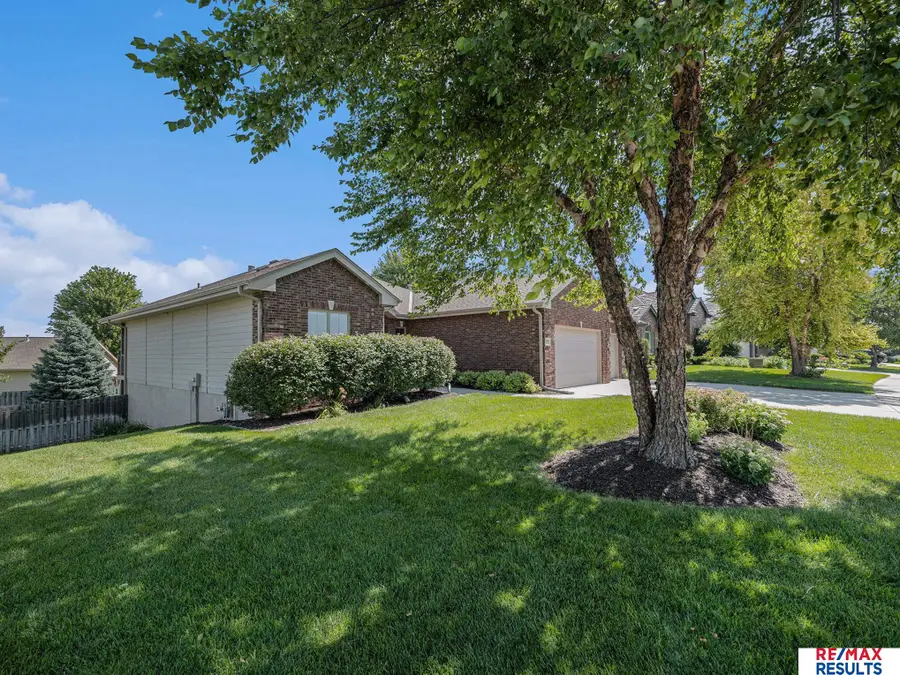
17902 Camelback Avenue,Omaha, NE 68136
$525,000
- 5 Beds
- 3 Baths
- 3,341 sq. ft.
- Single family
- Active
Upcoming open houses
- Sun, Aug 1702:00 pm - 04:00 pm
Listed by:brent wax
Office:re/max results
MLS#:22520179
Source:NE_OABR
Price summary
- Price:$525,000
- Price per sq. ft.:$157.14
About this home
This beautifully maintained walkout ranch features timeless style with all the modern luxuries you've come to love. You'll be welcomed by a full brick front and mature landscaping, providing instant ambiance. This home sits in the highly desirable Tiburon community, with quick access to an abundance of shopping, dining, and entertainment. Inside, you'll find rich hickory floors and custom cherry cabinetry paired with granite countertops in both the spacious eat-in kitchen and bathrooms. The open living room boasts a charming bay window and gas fireplace, creating the perfect setting for relaxing or entertaining. The primary suite offers direct access to the deck and includes a luxurious bath with a large walk-in shower. The finished basement expands your living space with two additional bedrooms, a huge family room, wet bar, and a dedicated eating area — perfect for hosting guests or enjoying movie nights. An oversized 3-car garage completes this must-see home!
Contact an agent
Home facts
- Year built:2007
- Listing Id #:22520179
- Added:26 day(s) ago
- Updated:August 10, 2025 at 02:32 PM
Rooms and interior
- Bedrooms:5
- Total bathrooms:3
- Full bathrooms:3
- Living area:3,341 sq. ft.
Heating and cooling
- Cooling:Central Air
- Heating:Forced Air
Structure and exterior
- Year built:2007
- Building area:3,341 sq. ft.
- Lot area:0.31 Acres
Schools
- High school:Gretna East
- Middle school:Gretna
- Elementary school:Gretna
Utilities
- Water:Public
- Sewer:Public Sewer
Finances and disclosures
- Price:$525,000
- Price per sq. ft.:$157.14
- Tax amount:$10,071 (2024)
New listings near 17902 Camelback Avenue
 $343,900Pending3 beds 3 baths1,640 sq. ft.
$343,900Pending3 beds 3 baths1,640 sq. ft.21079 Jefferson Street, Elkhorn, NE 68022
MLS# 22523028Listed by: CELEBRITY HOMES INC- New
 $324,900Active3 beds 3 baths1,640 sq. ft.
$324,900Active3 beds 3 baths1,640 sq. ft.11130 Craig Street, Omaha, NE 68142
MLS# 22523023Listed by: CELEBRITY HOMES INC - New
 $285,000Active3 beds 2 baths1,867 sq. ft.
$285,000Active3 beds 2 baths1,867 sq. ft.6530 Seward Street, Omaha, NE 68104
MLS# 22523024Listed by: BETTER HOMES AND GARDENS R.E. - New
 $325,400Active3 beds 3 baths1,640 sq. ft.
$325,400Active3 beds 3 baths1,640 sq. ft.11145 Craig Street, Omaha, NE 68142
MLS# 22523026Listed by: CELEBRITY HOMES INC - New
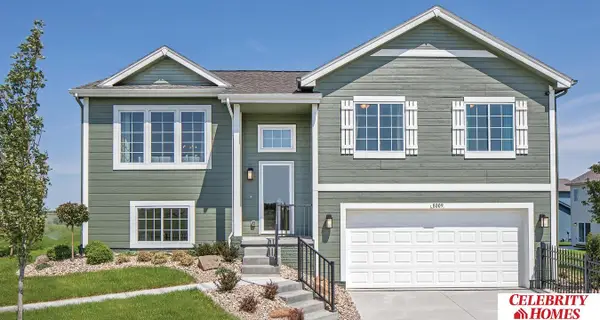 $342,400Active3 beds 3 baths1,640 sq. ft.
$342,400Active3 beds 3 baths1,640 sq. ft.21055 Jefferson Street, Elkhorn, NE 68022
MLS# 22523030Listed by: CELEBRITY HOMES INC - Open Sun, 12:30 to 2pmNew
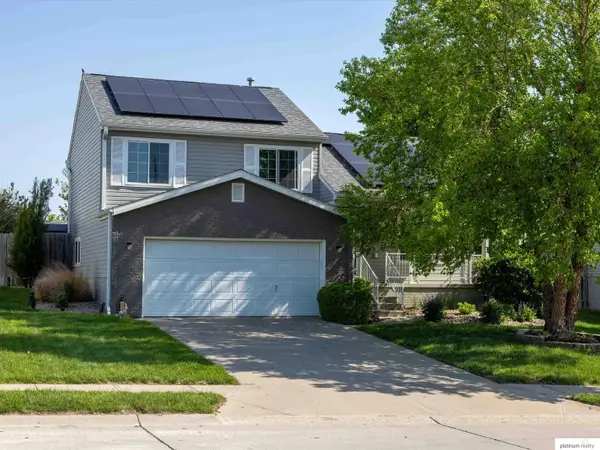 $310,000Active3 beds 2 baths1,323 sq. ft.
$310,000Active3 beds 2 baths1,323 sq. ft.16122 Birch Avenue, Omaha, NE 68136-0000
MLS# 22523031Listed by: PLATINUM REALTY LLC - New
 $367,900Active3 beds 3 baths1,873 sq. ft.
$367,900Active3 beds 3 baths1,873 sq. ft.8624 S 177 Avenue, Omaha, NE 68136
MLS# 22523033Listed by: CELEBRITY HOMES INC - New
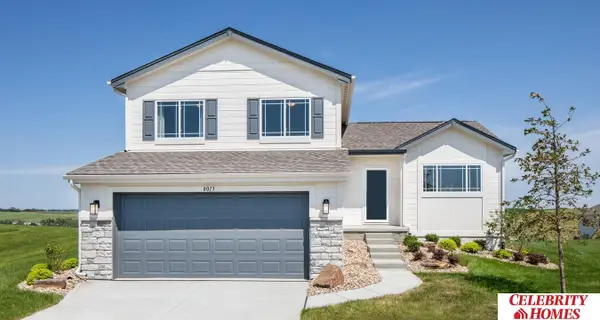 $354,900Active3 beds 3 baths1,873 sq. ft.
$354,900Active3 beds 3 baths1,873 sq. ft.21075 Jefferson Street, Elkhorn, NE 68022
MLS# 22523035Listed by: CELEBRITY HOMES INC - New
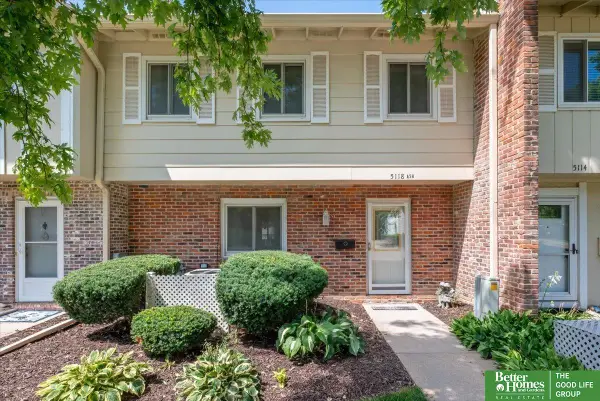 $218,500Active3 beds 3 baths1,680 sq. ft.
$218,500Active3 beds 3 baths1,680 sq. ft.5118 Ash Street, Omaha, NE 68137
MLS# 22523037Listed by: BETTER HOMES AND GARDENS R.E. - New
 $132,500Active2 beds 2 baths857 sq. ft.
$132,500Active2 beds 2 baths857 sq. ft.4619 Grand Avenue, Omaha, NE 68104
MLS# 22523038Listed by: NP DODGE RE SALES INC SARPY
