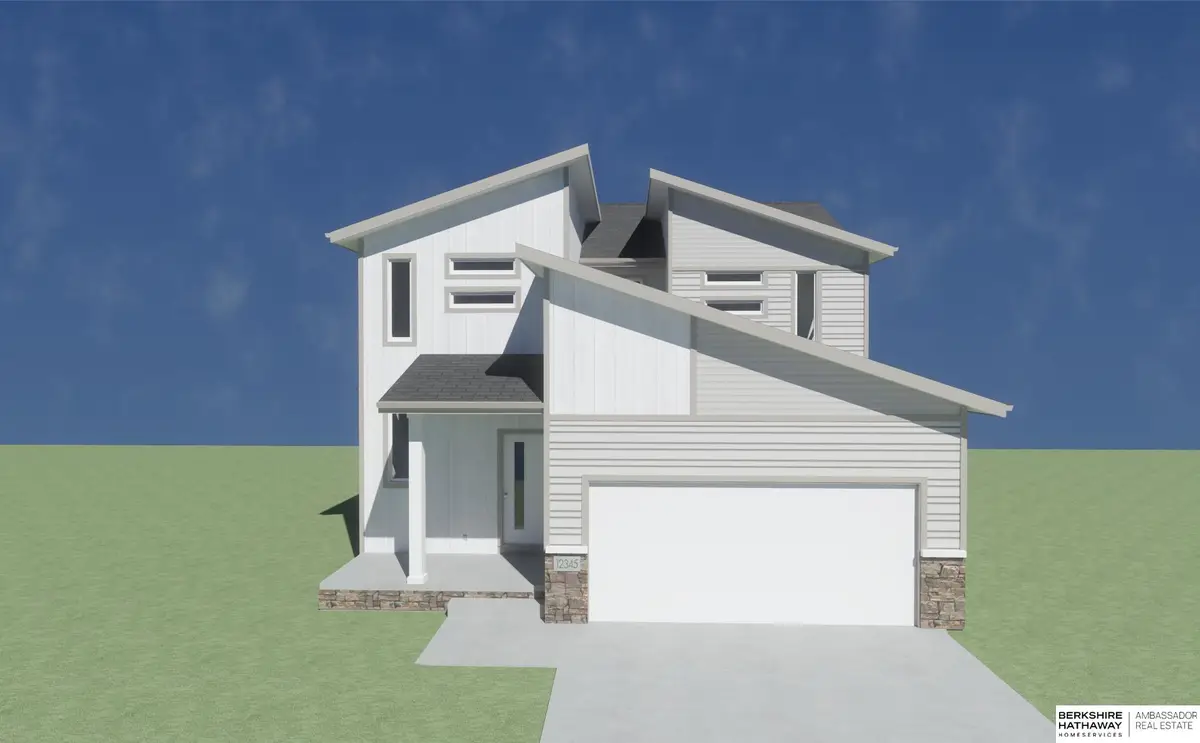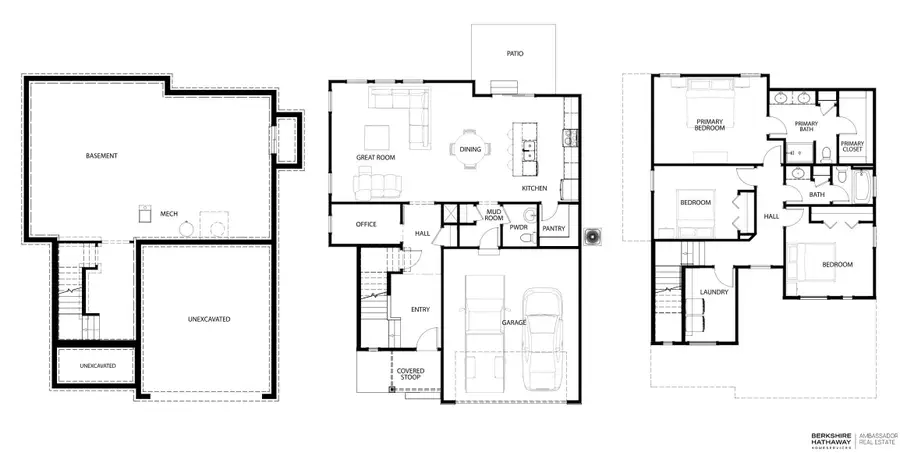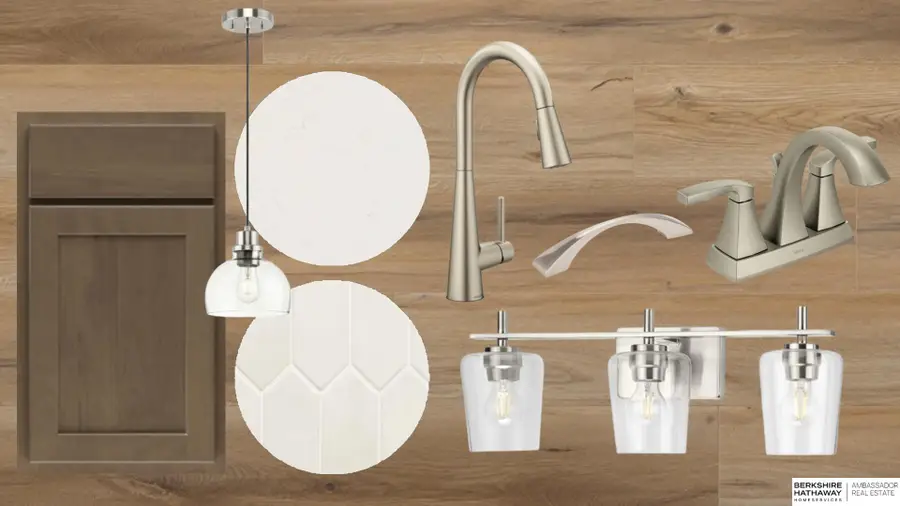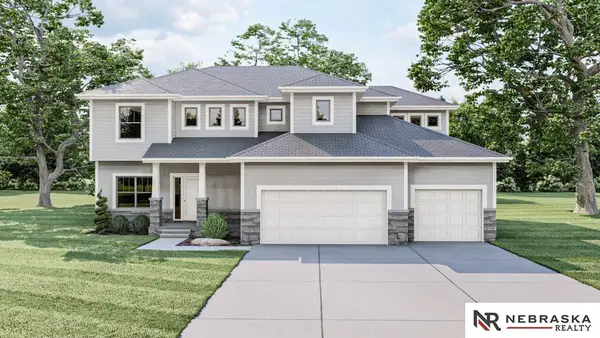18060 Soldier Street, Omaha, NE 68136
Local realty services provided by:Better Homes and Gardens Real Estate The Good Life Group



18060 Soldier Street,Omaha, NE 68136
$376,075
- 3 Beds
- 2 Baths
- 1,981 sq. ft.
- Single family
- Active
Listed by:jill marie bartling
Office:bhhs ambassador real estate
MLS#:22514757
Source:NE_OABR
Price summary
- Price:$376,075
- Price per sq. ft.:$189.84
- Monthly HOA dues:$10.42
About this home
Welcome to the Granite Plan by Richland Homes. As you step inside, the staircase to the upper level is discreetly positioned to the side, allowing for an unobstructed flow into the main living areas. The entry leads into an expansive Great Room, adjacent to the Great Room featuring an electric fireplace, you’ll find a well-planned dining area that transitions smoothly into the kitchen. This area is designed for both convenience and pure functionality. Powder bath and a mudroom conveniently located nearby the garage entry. The second floor includes three generously sized bedrooms and a large laundry area, offering easy access to everyday essentials. Home is under construction, est completion is later Fall 2025
Contact an agent
Home facts
- Year built:2025
- Listing Id #:22514757
- Added:75 day(s) ago
- Updated:August 10, 2025 at 02:32 PM
Rooms and interior
- Bedrooms:3
- Total bathrooms:2
- Full bathrooms:1
- Living area:1,981 sq. ft.
Heating and cooling
- Cooling:Central Air
- Heating:Forced Air
Structure and exterior
- Roof:Composition
- Year built:2025
- Building area:1,981 sq. ft.
- Lot area:0.14 Acres
Schools
- High school:Gretna East
- Middle school:Aspen Creek
- Elementary school:Cedar Hollow School
Utilities
- Water:Public
- Sewer:Public Sewer
Finances and disclosures
- Price:$376,075
- Price per sq. ft.:$189.84
- Tax amount:$1,435 (2024)
New listings near 18060 Soldier Street
- New
 $326,900Active3 beds 3 baths1,761 sq. ft.
$326,900Active3 beds 3 baths1,761 sq. ft.11137 Craig Street, Omaha, NE 68142
MLS# 22523045Listed by: CELEBRITY HOMES INC - New
 $1,695,900Active2 beds 3 baths2,326 sq. ft.
$1,695,900Active2 beds 3 baths2,326 sq. ft.400 S Applied Parkway #A34, Omaha, NE 68154
MLS# 22523046Listed by: BHHS AMBASSADOR REAL ESTATE - New
 $360,400Active3 beds 3 baths1,761 sq. ft.
$360,400Active3 beds 3 baths1,761 sq. ft.8620 S 177 Avenue, Omaha, NE 68136
MLS# 22523050Listed by: CELEBRITY HOMES INC - Open Sun, 1 to 3pmNew
 $369,500Active4 beds 3 baths2,765 sq. ft.
$369,500Active4 beds 3 baths2,765 sq. ft.7322 N 140 Avenue, Omaha, NE 68142
MLS# 22523053Listed by: BHHS AMBASSADOR REAL ESTATE - Open Sun, 1 to 2pmNew
 $270,000Active3 beds 2 baths1,251 sq. ft.
$270,000Active3 beds 2 baths1,251 sq. ft.8830 Quest Street, Omaha, NE 68122
MLS# 22523057Listed by: MILFORD REAL ESTATE  $525,950Pending5 beds 3 baths3,028 sq. ft.
$525,950Pending5 beds 3 baths3,028 sq. ft.7805 N 167 Street, Omaha, NE 68007
MLS# 22523049Listed by: NEBRASKA REALTY $343,900Pending3 beds 3 baths1,640 sq. ft.
$343,900Pending3 beds 3 baths1,640 sq. ft.21079 Jefferson Street, Elkhorn, NE 68022
MLS# 22523028Listed by: CELEBRITY HOMES INC- New
 $324,900Active3 beds 3 baths1,640 sq. ft.
$324,900Active3 beds 3 baths1,640 sq. ft.11130 Craig Street, Omaha, NE 68142
MLS# 22523023Listed by: CELEBRITY HOMES INC - New
 $285,000Active3 beds 2 baths1,867 sq. ft.
$285,000Active3 beds 2 baths1,867 sq. ft.6530 Seward Street, Omaha, NE 68104
MLS# 22523024Listed by: BETTER HOMES AND GARDENS R.E. - New
 $325,400Active3 beds 3 baths1,640 sq. ft.
$325,400Active3 beds 3 baths1,640 sq. ft.11145 Craig Street, Omaha, NE 68142
MLS# 22523026Listed by: CELEBRITY HOMES INC
