18205 Cedar Circle, Omaha, NE 68130
Local realty services provided by:Better Homes and Gardens Real Estate The Good Life Group
18205 Cedar Circle,Omaha, NE 68130
$590,000
- 4 Beds
- 4 Baths
- 4,232 sq. ft.
- Single family
- Active
Listed by:sallie elliott
Office:bhhs ambassador real estate
MLS#:22515783
Source:NE_OABR
Price summary
- Price:$590,000
- Price per sq. ft.:$139.41
- Monthly HOA dues:$62.5
About this home
Nestled on a quiet cul-de-sac on an oversized lot this well-maintained walkout 2 story is ready to move right in! Enjoy summers on the charming covered front porch or have a BBQ on the spacious deck. Main level flooring is a combination of beautiful tile work and updated wood floors, office, and dining room/flex room. Kitchen features, SS appliances, granite counters, painted cabinets, large dinette area, and a cozy double-sided fireplace and deck access. Great room fireplace and built-in cabinetry creates a cozy space to call home. Upstairs guest rooms are oversized with a large shared bath with double vanities and stone counter tops. Primary suite has walk-in closet, sitting area, dual vanities, whirlpool tub, new tile flooring, and real stone Dolomite countertops. Lower level walks out to patio, has large rec room area, game area, built-in cabinets, wet bar with fridge, plus another bonus room. Don't miss this opportunity to live in the Shadow Ridge Country Club neighborhood!
Contact an agent
Home facts
- Year built:1993
- Listing ID #:22515783
- Added:111 day(s) ago
- Updated:September 29, 2025 at 03:39 PM
Rooms and interior
- Bedrooms:4
- Total bathrooms:4
- Full bathrooms:2
- Half bathrooms:1
- Living area:4,232 sq. ft.
Heating and cooling
- Cooling:Central Air
- Heating:Forced Air
Structure and exterior
- Roof:Composition
- Year built:1993
- Building area:4,232 sq. ft.
- Lot area:0.32 Acres
Schools
- High school:Elkhorn South
- Middle school:Elkhorn Ridge
- Elementary school:Spring Ridge
Utilities
- Water:Public
- Sewer:Public Sewer
Finances and disclosures
- Price:$590,000
- Price per sq. ft.:$139.41
- Tax amount:$7,875 (2024)
New listings near 18205 Cedar Circle
- New
 $245,000Active4 beds 3 baths1,960 sq. ft.
$245,000Active4 beds 3 baths1,960 sq. ft.3440 Curtis Avenue, Omaha, NE 68111
MLS# 22527814Listed by: NEBRASKA REALTY - New
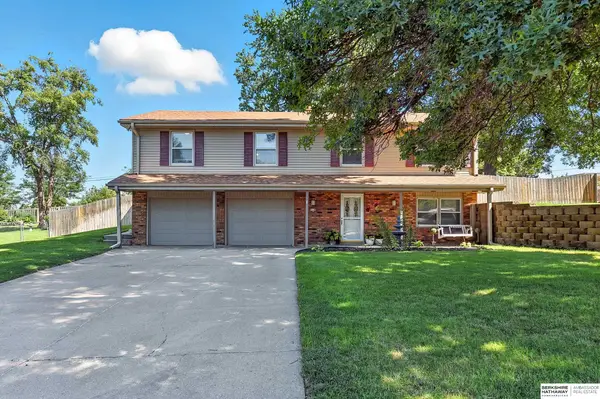 $290,000Active3 beds 3 baths1,580 sq. ft.
$290,000Active3 beds 3 baths1,580 sq. ft.12106 Shirley Street, Omaha, NE 68144
MLS# 22527821Listed by: BHHS AMBASSADOR REAL ESTATE - New
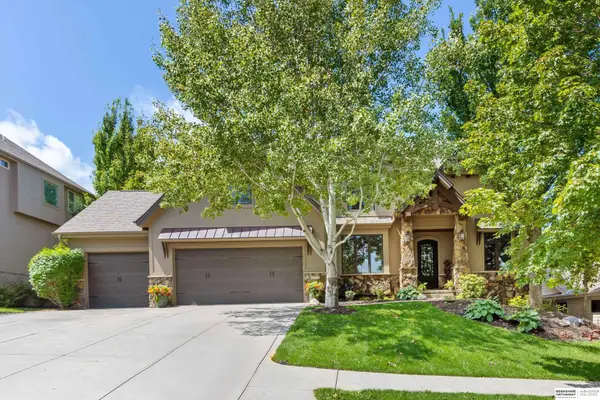 $799,900Active6 beds 5 baths5,108 sq. ft.
$799,900Active6 beds 5 baths5,108 sq. ft.3216 S 185th Street, Omaha, NE 68130
MLS# 22527830Listed by: BHHS AMBASSADOR REAL ESTATE - New
 Listed by BHGRE$265,000Active4 beds 3 baths1,404 sq. ft.
Listed by BHGRE$265,000Active4 beds 3 baths1,404 sq. ft.9612 Maple Street, Omaha, NE 68134
MLS# 22526866Listed by: BETTER HOMES AND GARDENS R.E. - Open Thu, 3:30 to 6pmNew
 Listed by BHGRE$390,000Active3 beds 3 baths2,139 sq. ft.
Listed by BHGRE$390,000Active3 beds 3 baths2,139 sq. ft.912 S 130th Street, Omaha, NE 68154
MLS# 22527807Listed by: BETTER HOMES AND GARDENS R.E. - New
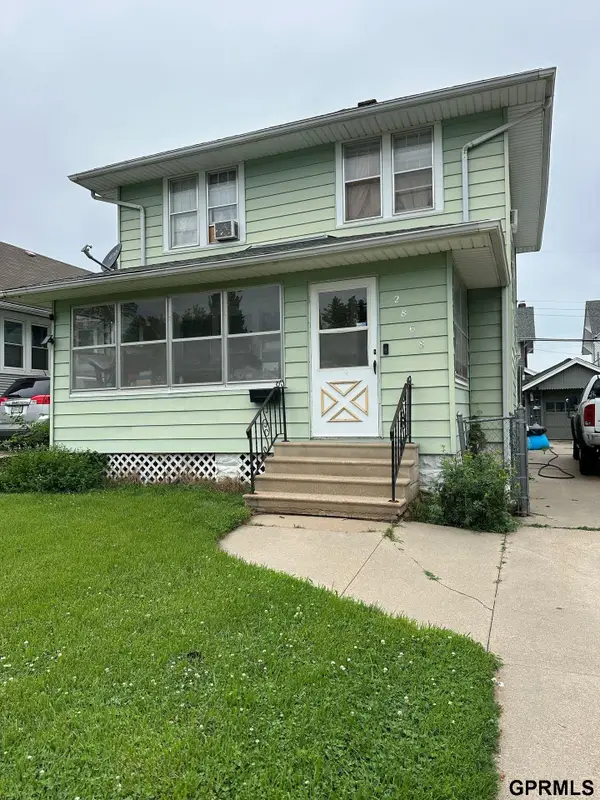 $175,000Active3 beds 2 baths1,468 sq. ft.
$175,000Active3 beds 2 baths1,468 sq. ft.2868 Whitmore Street, Omaha, NE 68112
MLS# 22527808Listed by: MAXIM REALTY GROUP LLC - New
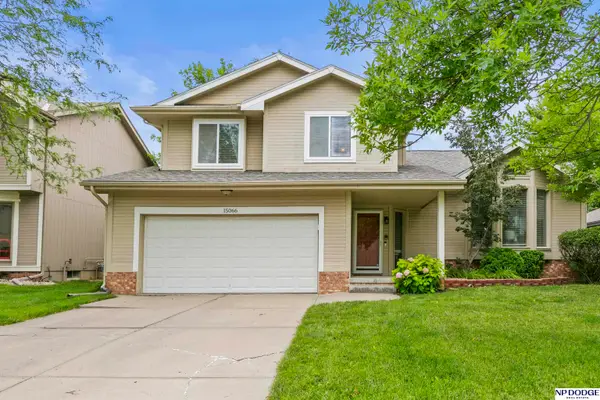 $320,000Active3 beds 3 baths2,253 sq. ft.
$320,000Active3 beds 3 baths2,253 sq. ft.15066 Evans Street, Omaha, NE 68116
MLS# 22527801Listed by: NP DODGE RE SALES INC 148DODGE - New
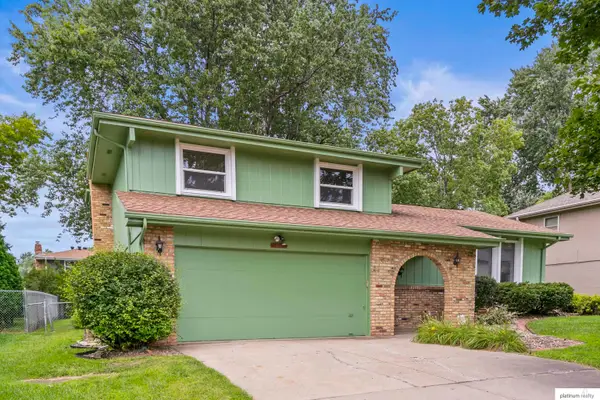 $315,000Active3 beds 4 baths2,112 sq. ft.
$315,000Active3 beds 4 baths2,112 sq. ft.2718 N 125 Avenue, Omaha, NE 68164
MLS# 22527797Listed by: PLATINUM REALTY LLC - New
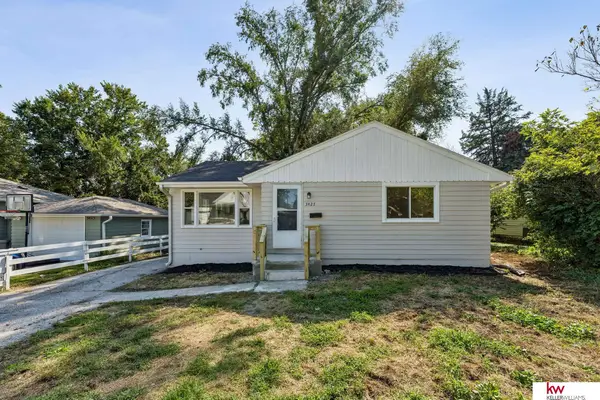 $195,000Active4 beds 2 baths1,982 sq. ft.
$195,000Active4 beds 2 baths1,982 sq. ft.3427 Nebraska Avenue, Omaha, NE 68111
MLS# 22527798Listed by: KELLER WILLIAMS GREATER OMAHA - New
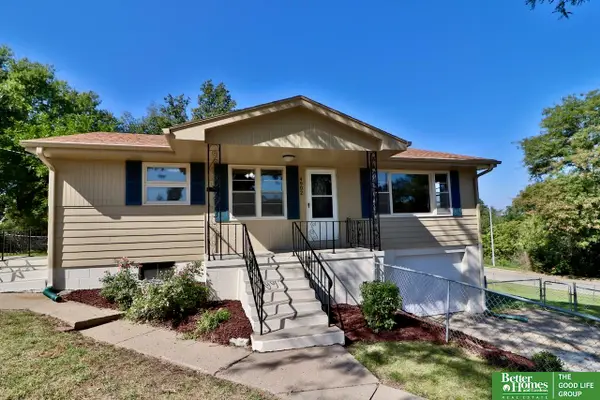 Listed by BHGRE$249,900Active3 beds 2 baths1,690 sq. ft.
Listed by BHGRE$249,900Active3 beds 2 baths1,690 sq. ft.4902 S 56th Street, Omaha, NE 68117
MLS# 22527784Listed by: BETTER HOMES AND GARDENS R.E.
