1828 Holling Drive, Omaha, NE 68144
Local realty services provided by:Better Homes and Gardens Real Estate The Good Life Group
1828 Holling Drive,Omaha, NE 68144
$359,900
- 3 Beds
- 3 Baths
- 2,114 sq. ft.
- Single family
- Pending
Upcoming open houses
- Sat, Sep 2712:00 pm - 02:00 pm
Listed by:trish thompson
Office:bhhs ambassador real estate
MLS#:22526118
Source:NE_OABR
Price summary
- Price:$359,900
- Price per sq. ft.:$170.25
About this home
Welcome to this stately corner-lot home in Trendwood! Enhanced with fresh exterior paint and a rare 3-car garage, you’ll step inside to a dramatic curved staircase with an aesthetically pleasing color palette that flows throughout. Abundant with natural light, the spacious living room with fireplace opens to a dining area ideal for family gatherings. The contemporary kitchen update showcases custom cabinetry, quartz counters, tile backsplash, gas range, and all new appliances. Stylish LVP flooring adds modern appeal and the elegant updated main bath reveals all new tile, cabinet with quartz top and double sinks. All bedrooms feature new carpet and the primary suite has private ¾ bath. The lower level invites relaxation with a cozy second fireplace, daylight windows, plush carpet, and custom built-ins with desk and drop zone. Perfectly located w/ access to parks, scenic walking trails, schools and an array of shopping and dining, from casual bites to fine cuisine - Truly one-of-a-kind!
Contact an agent
Home facts
- Year built:1966
- Listing ID #:22526118
- Added:1 day(s) ago
- Updated:September 26, 2025 at 08:40 PM
Rooms and interior
- Bedrooms:3
- Total bathrooms:3
- Full bathrooms:1
- Living area:2,114 sq. ft.
Heating and cooling
- Cooling:Central Air
- Heating:Forced Air
Structure and exterior
- Roof:Composition
- Year built:1966
- Building area:2,114 sq. ft.
- Lot area:0.25 Acres
Schools
- High school:Burke
- Middle school:Beveridge
- Elementary school:Catlin
Utilities
- Water:Public
- Sewer:Public Sewer
Finances and disclosures
- Price:$359,900
- Price per sq. ft.:$170.25
- Tax amount:$4,628 (2024)
New listings near 1828 Holling Drive
- New
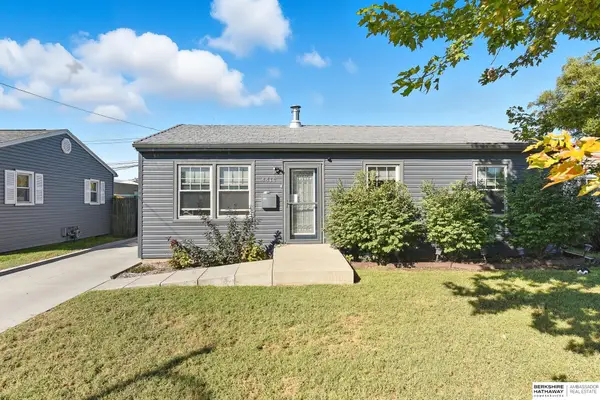 $185,000Active2 beds 1 baths840 sq. ft.
$185,000Active2 beds 1 baths840 sq. ft.4410 S 63rd Street, Omaha, NE 68117
MLS# 22527257Listed by: BHHS AMBASSADOR REAL ESTATE - New
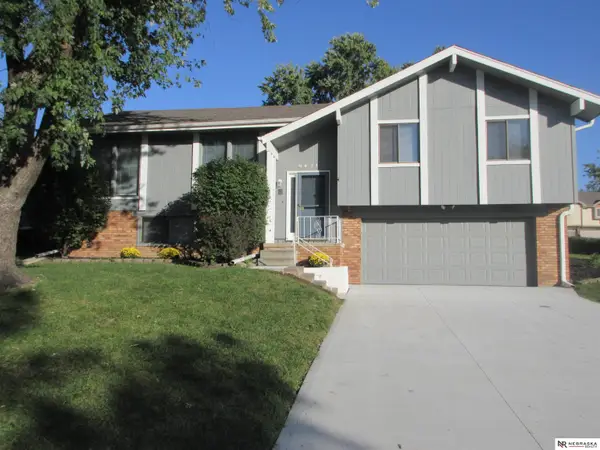 $315,000Active4 beds 2 baths1,989 sq. ft.
$315,000Active4 beds 2 baths1,989 sq. ft.6431 S 108th Avenue, Omaha, NE 68137
MLS# 22527683Listed by: NEBRASKA REALTY - New
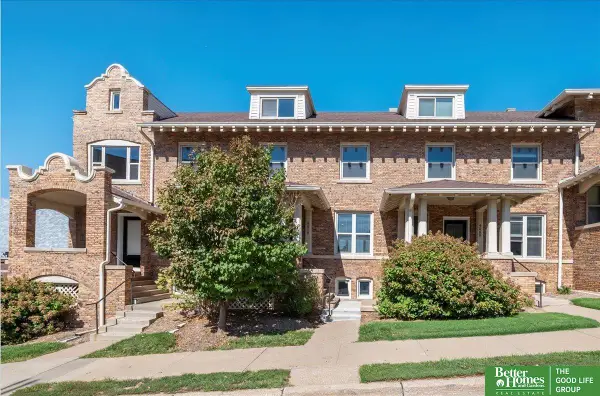 Listed by BHGRE$399,900Active3 beds 4 baths1,649 sq. ft.
Listed by BHGRE$399,900Active3 beds 4 baths1,649 sq. ft.4010 Harney Street, Omaha, NE 68106
MLS# 22527687Listed by: BETTER HOMES AND GARDENS R.E. - New
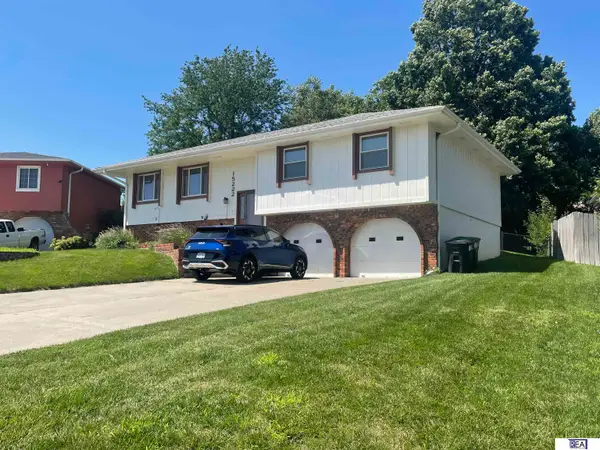 $319,500Active4 beds 3 baths2,041 sq. ft.
$319,500Active4 beds 3 baths2,041 sq. ft.15222 Douglas Circle, Omaha, NE 68154
MLS# 22527659Listed by: REAL ESTATE ASSOCIATES, INC - New
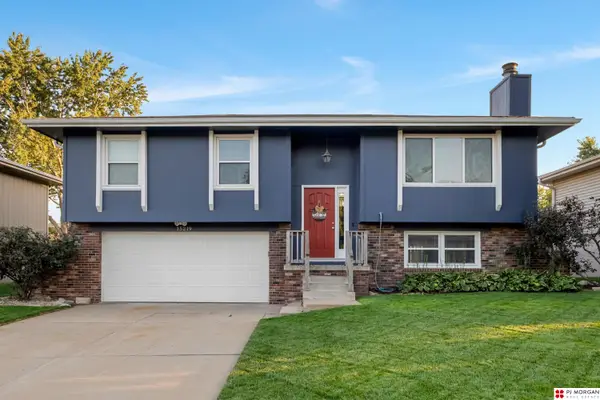 $280,000Active3 beds 3 baths1,458 sq. ft.
$280,000Active3 beds 3 baths1,458 sq. ft.15219 Madison Street, Omaha, NE 68137-0000
MLS# 22527667Listed by: PJ MORGAN REAL ESTATE - New
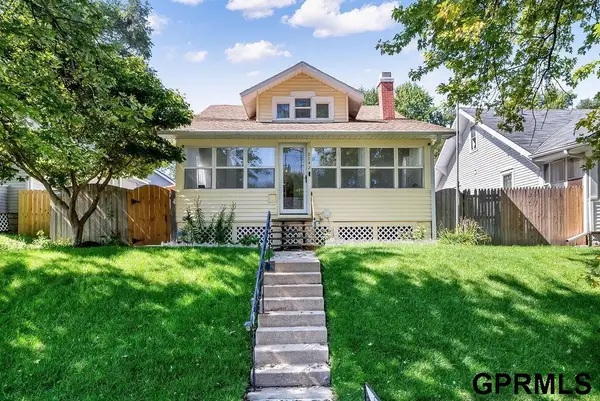 $195,000Active1 beds 2 baths2,004 sq. ft.
$195,000Active1 beds 2 baths2,004 sq. ft.2742 N 49th Street, Omaha, NE 68104
MLS# 22527671Listed by: HEARTLAND PROPERTIES INC - New
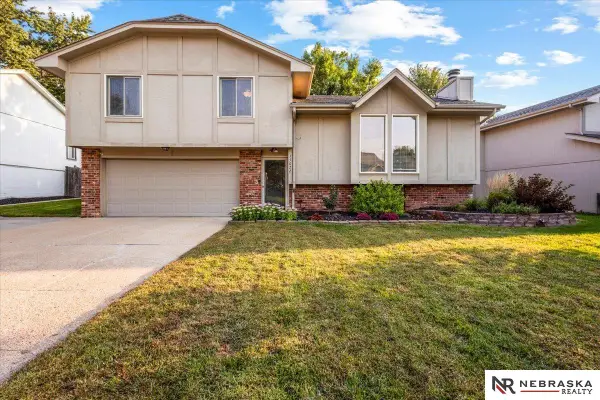 $317,500Active3 beds 3 baths1,674 sq. ft.
$317,500Active3 beds 3 baths1,674 sq. ft.15022 Burt Street, Omaha, NE 68154
MLS# 22527672Listed by: NEBRASKA REALTY - New
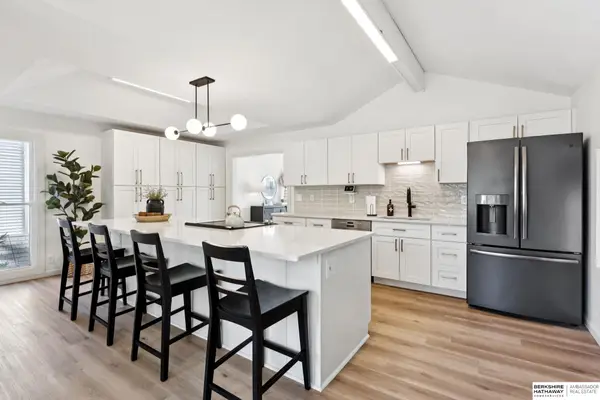 $375,000Active4 beds 3 baths2,600 sq. ft.
$375,000Active4 beds 3 baths2,600 sq. ft.16622 Poppleton Avenue, Omaha, NE 68130
MLS# 22527554Listed by: BHHS AMBASSADOR REAL ESTATE - New
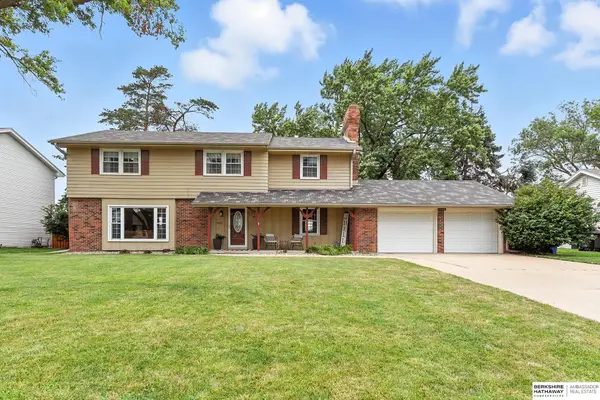 $380,000Active4 beds 4 baths3,407 sq. ft.
$380,000Active4 beds 4 baths3,407 sq. ft.1012 S 131st Avenue, Omaha, NE 68154
MLS# 22527644Listed by: BHHS AMBASSADOR REAL ESTATE - New
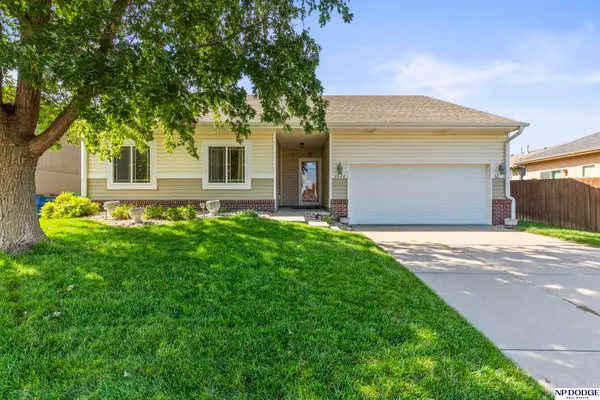 $330,000Active3 beds 2 baths2,193 sq. ft.
$330,000Active3 beds 2 baths2,193 sq. ft.2622 N 189 Street, Omaha, NE 68022
MLS# 22527651Listed by: NP DODGE RE SALES INC 86DODGE
