6431 S 108th Avenue, Omaha, NE 68137
Local realty services provided by:Better Homes and Gardens Real Estate The Good Life Group
6431 S 108th Avenue,Omaha, NE 68137
$315,000
- 4 Beds
- 2 Baths
- 1,989 sq. ft.
- Single family
- Active
Listed by:carol farrens
Office:nebraska realty
MLS#:22527683
Source:NE_OABR
Price summary
- Price:$315,000
- Price per sq. ft.:$158.37
About this home
Located on a Charming corner lot in the Millard School District, this home features lrg windows throughout for lots of natural lighting. The main floor is the heart of the home w/the kitchen boasting new granite countertops, SS appliances and New LVP Flooring & is open to the main floor FR, with cozy fireplace that adds warmth & ambiance to your living space. Just off the Kitchen is the formal DR & large living room. This home has 4 spacious bedrooms w/ample closet space. Updated baths (1 off the Primary bedroom) have all-ceramic tile showers. New paint, carpeting & light fixtures add to this home's delight. You'll love the cathedral ceilings that provide an airy feel enhancing the home's openness. The finished LL is an entertainer's delight w/ a 4th Bedroom, an addl Family Room, & an Extra area for an office or game room. A new high-efficiency furnace, AC & Hot Water Heater were installed in '24. New driveway '25. Seller is a Nebraska Realty Real Estate Agent and has equity.
Contact an agent
Home facts
- Year built:1980
- Listing ID #:22527683
- Added:1 day(s) ago
- Updated:September 26, 2025 at 11:42 PM
Rooms and interior
- Bedrooms:4
- Total bathrooms:2
- Full bathrooms:1
- Living area:1,989 sq. ft.
Heating and cooling
- Cooling:Central Air
- Heating:Forced Air
Structure and exterior
- Roof:Composition
- Year built:1980
- Building area:1,989 sq. ft.
- Lot area:0.25 Acres
Schools
- High school:Millard South
- Middle school:Millard Central
- Elementary school:Walt Disney
Utilities
- Water:Public
- Sewer:Public Sewer
Finances and disclosures
- Price:$315,000
- Price per sq. ft.:$158.37
- Tax amount:$4,748 (2024)
New listings near 6431 S 108th Avenue
- New
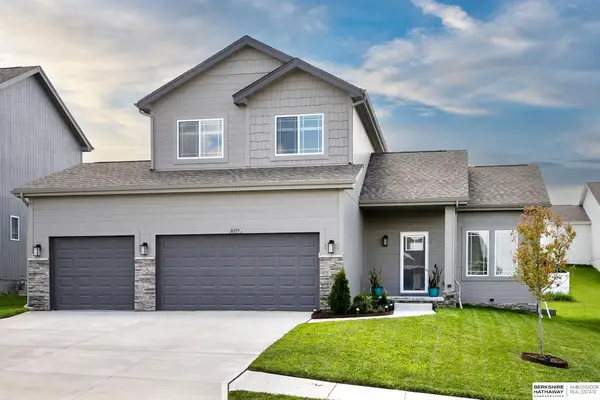 $369,900Active4 beds 4 baths2,234 sq. ft.
$369,900Active4 beds 4 baths2,234 sq. ft.16919 Huntington Avenue, Omaha, NE 68116
MLS# 22527723Listed by: BHHS AMBASSADOR REAL ESTATE - New
 $260,000Active4 beds 2 baths1,510 sq. ft.
$260,000Active4 beds 2 baths1,510 sq. ft.6729 S 135th Avenue, Omaha, NE 68137
MLS# 22527540Listed by: BHHS AMBASSADOR REAL ESTATE - New
 $543,425Active4 beds 3 baths2,640 sq. ft.
$543,425Active4 beds 3 baths2,640 sq. ft.5117 S 198th Avenue, Omaha, NE 68135
MLS# 22527716Listed by: TOAST REAL ESTATE - New
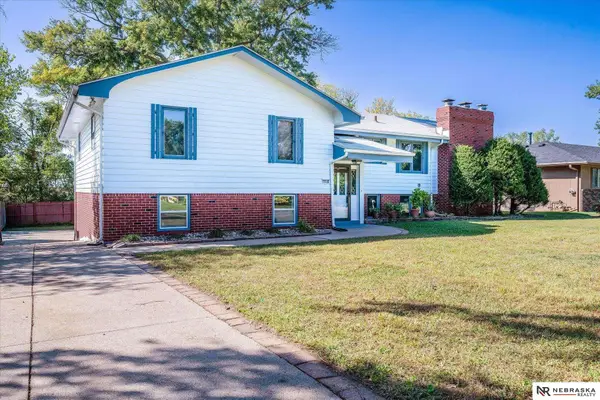 $280,000Active4 beds 3 baths2,572 sq. ft.
$280,000Active4 beds 3 baths2,572 sq. ft.7216 N 71 Avenue, Omaha, NE 68152
MLS# 22527718Listed by: NEBRASKA REALTY - Open Sun, 12 to 2pmNew
 $220,000Active3 beds 2 baths1,507 sq. ft.
$220,000Active3 beds 2 baths1,507 sq. ft.1468 S 14th Street, Omaha, NE 68108
MLS# 22527691Listed by: CENTURY 21 CENTURY REAL ESTATE - New
 Listed by BHGRE$349,900Active1 beds 2 baths1,465 sq. ft.
Listed by BHGRE$349,900Active1 beds 2 baths1,465 sq. ft.1502 Jones Street #207, Omaha, NE 68102-9999
MLS# 22527692Listed by: BETTER HOMES AND GARDENS R.E. - New
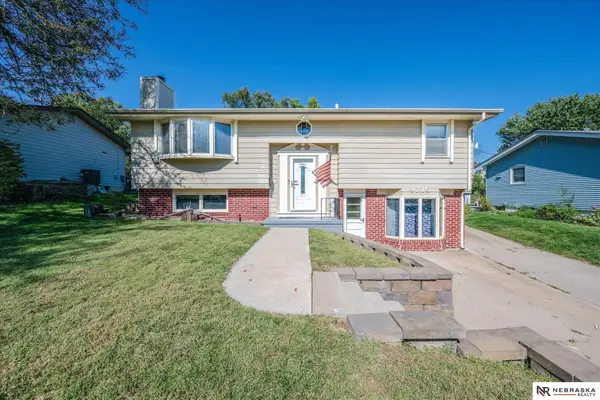 $260,000Active3 beds 2 baths1,905 sq. ft.
$260,000Active3 beds 2 baths1,905 sq. ft.9216 Sprague Street, Omaha, NE 68134
MLS# 22527694Listed by: NEBRASKA REALTY - New
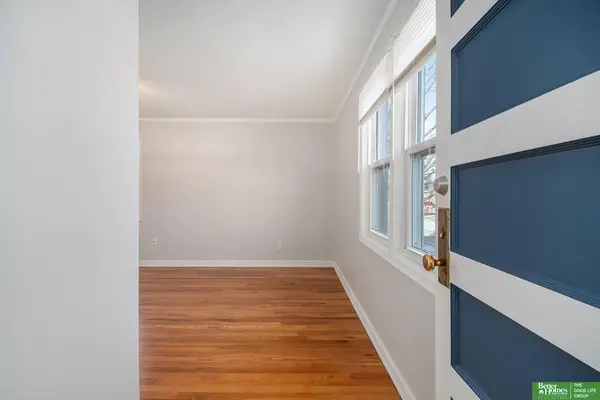 Listed by BHGRE$635,000Active6 beds 6 baths4,138 sq. ft.
Listed by BHGRE$635,000Active6 beds 6 baths4,138 sq. ft.5519 NW Radial Highway, Omaha, NE 68104
MLS# 22527700Listed by: BETTER HOMES AND GARDENS R.E. - Open Sun, 1 to 3pmNew
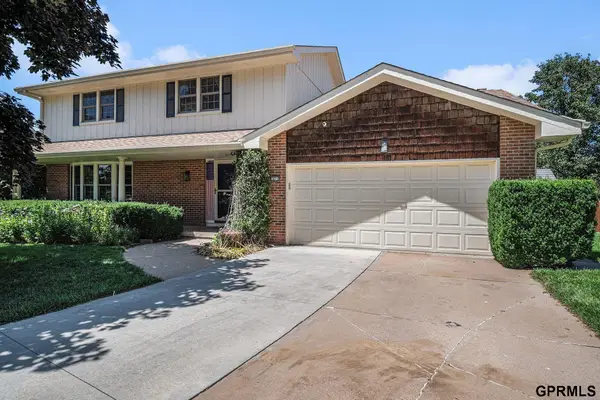 $380,000Active4 beds 3 baths3,038 sq. ft.
$380,000Active4 beds 3 baths3,038 sq. ft.14710 Frances Circle, Omaha, NE 68144
MLS# 22527703Listed by: MERAKI REALTY GROUP - New
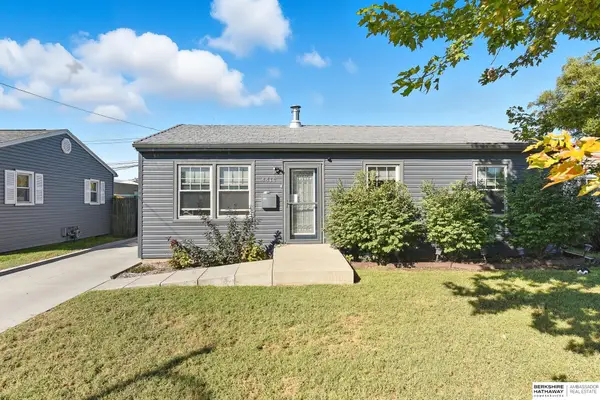 $185,000Active2 beds 1 baths840 sq. ft.
$185,000Active2 beds 1 baths840 sq. ft.4410 S 63rd Street, Omaha, NE 68117
MLS# 22527257Listed by: BHHS AMBASSADOR REAL ESTATE
