18462 Palisades Drive, Omaha, NE 68136
Local realty services provided by:Better Homes and Gardens Real Estate The Good Life Group
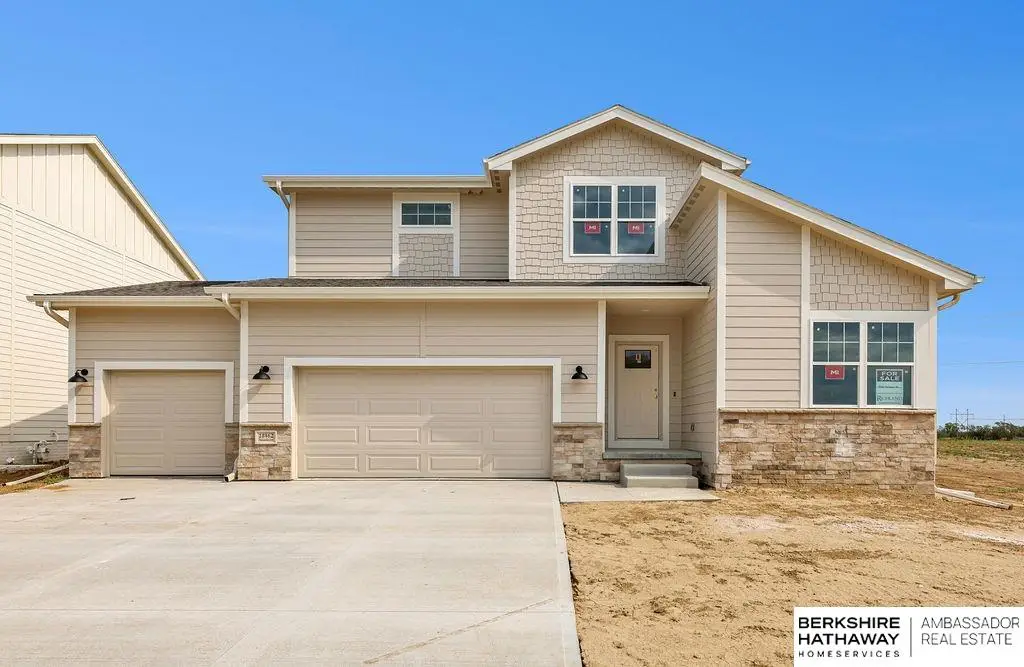
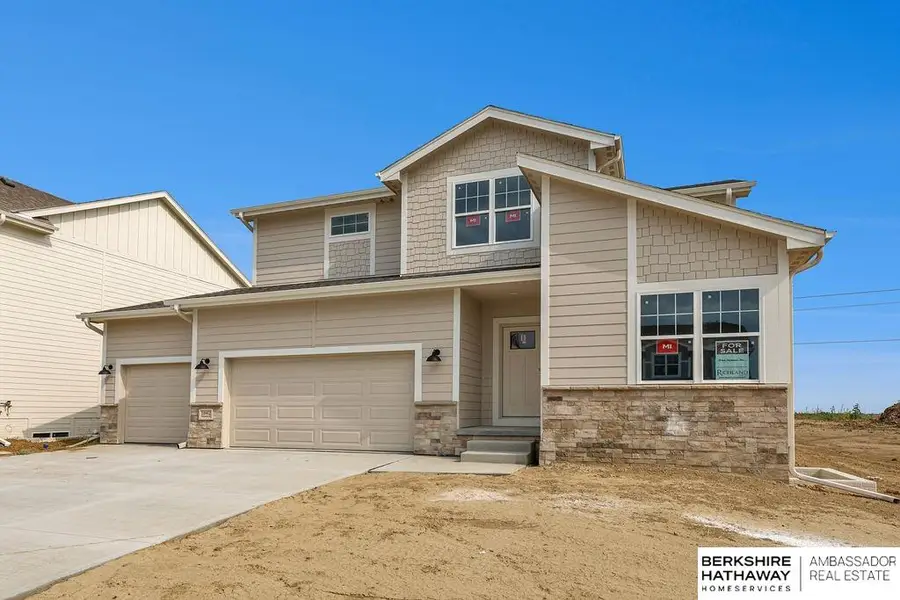
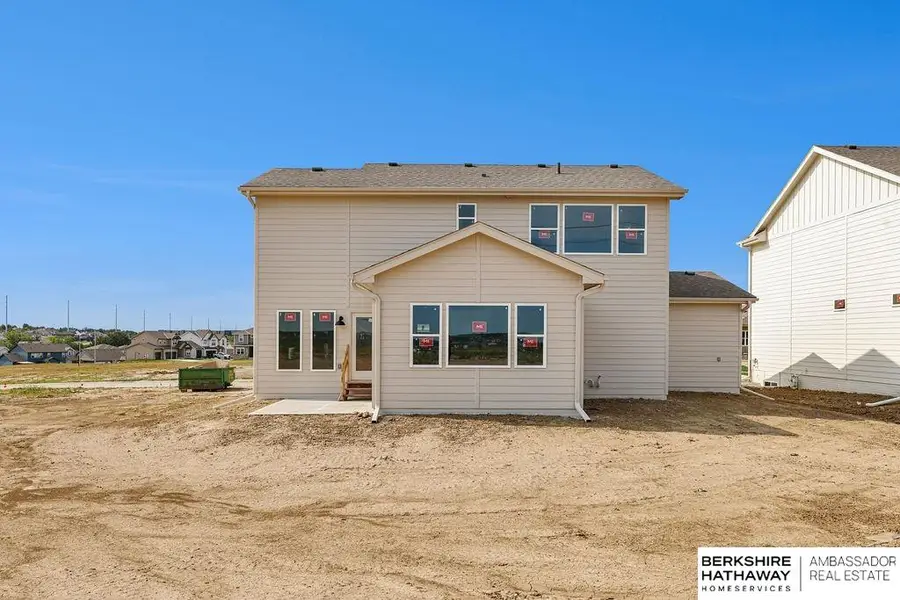
18462 Palisades Drive,Omaha, NE 68136
$431,815
- 3 Beds
- 3 Baths
- 2,170 sq. ft.
- Single family
- Pending
Listed by:jill marie bartling
Office:bhhs ambassador real estate
MLS#:22412764
Source:NE_OABR
Price summary
- Price:$431,815
- Price per sq. ft.:$198.99
- Monthly HOA dues:$10.42
About this home
The Pearl Plan by Richland Homes - ASPIRE COLLECTION This home is under con will be ready by Fall. The very popular Pearl floor plan offers lots of windows for natural light, open concept living/kitchen/dining space for entertaining and 3 very spacious bedrooms on the 2nd level that also features an ensuite bathroom to the Primary Bedroom. WORK from HOME? this is perfect! This plan offers a main floor flex room/office space. Functionality is key when looking for your next home, so make sure to schedule your visit. Hills of Aspen Creek is conveniently located on 180th & Cornhusker Rd w/ the state-of-the-art Gretna School East High School right down the road. Enjoy the fast-growing Gretna area featuring; HyVee, Restaurants, Starbucks, Scooters, Walgreens and more coming soon just minutes away. You are closely located to I-80, 204th & Hwy 370 making this location very attractive for a busy lifestyle.
Contact an agent
Home facts
- Year built:2024
- Listing Id #:22412764
- Added:448 day(s) ago
- Updated:August 10, 2025 at 07:23 AM
Rooms and interior
- Bedrooms:3
- Total bathrooms:3
- Living area:2,170 sq. ft.
Heating and cooling
- Cooling:Central Air
- Heating:Forced Air
Structure and exterior
- Roof:Composition
- Year built:2024
- Building area:2,170 sq. ft.
- Lot area:0.21 Acres
Schools
- High school:Gretna East
- Middle school:Aspen Creek
- Elementary school:Aspen Creek
Utilities
- Water:Public
- Sewer:Public Sewer
Finances and disclosures
- Price:$431,815
- Price per sq. ft.:$198.99
- Tax amount:$725 (2023)
New listings near 18462 Palisades Drive
 $343,900Pending3 beds 3 baths1,640 sq. ft.
$343,900Pending3 beds 3 baths1,640 sq. ft.21079 Jefferson Street, Elkhorn, NE 68022
MLS# 22523028Listed by: CELEBRITY HOMES INC- New
 $324,900Active3 beds 3 baths1,640 sq. ft.
$324,900Active3 beds 3 baths1,640 sq. ft.11130 Craig Street, Omaha, NE 68142
MLS# 22523023Listed by: CELEBRITY HOMES INC - New
 $285,000Active3 beds 2 baths1,867 sq. ft.
$285,000Active3 beds 2 baths1,867 sq. ft.6530 Seward Street, Omaha, NE 68104
MLS# 22523024Listed by: BETTER HOMES AND GARDENS R.E. - New
 $325,400Active3 beds 3 baths1,640 sq. ft.
$325,400Active3 beds 3 baths1,640 sq. ft.11145 Craig Street, Omaha, NE 68142
MLS# 22523026Listed by: CELEBRITY HOMES INC - New
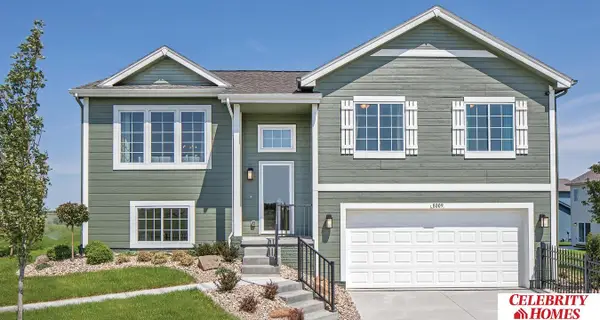 $342,400Active3 beds 3 baths1,640 sq. ft.
$342,400Active3 beds 3 baths1,640 sq. ft.21055 Jefferson Street, Elkhorn, NE 68022
MLS# 22523030Listed by: CELEBRITY HOMES INC - Open Sun, 12:30 to 2pmNew
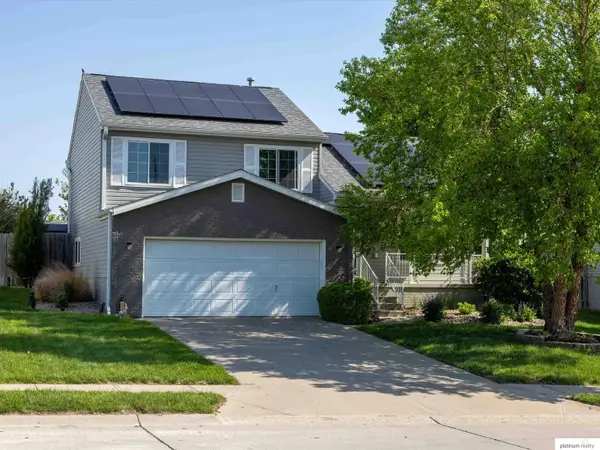 $310,000Active3 beds 2 baths1,323 sq. ft.
$310,000Active3 beds 2 baths1,323 sq. ft.16122 Birch Avenue, Omaha, NE 68136-0000
MLS# 22523031Listed by: PLATINUM REALTY LLC - New
 $367,900Active3 beds 3 baths1,873 sq. ft.
$367,900Active3 beds 3 baths1,873 sq. ft.8624 S 177 Avenue, Omaha, NE 68136
MLS# 22523033Listed by: CELEBRITY HOMES INC - New
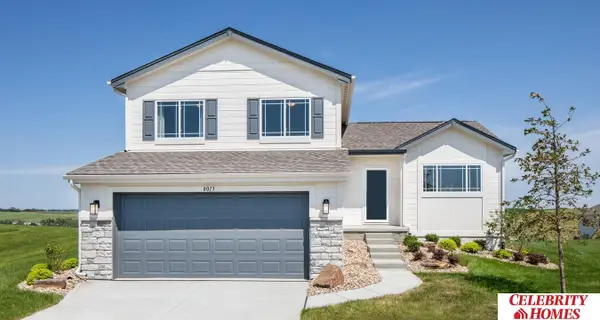 $354,900Active3 beds 3 baths1,873 sq. ft.
$354,900Active3 beds 3 baths1,873 sq. ft.21075 Jefferson Street, Elkhorn, NE 68022
MLS# 22523035Listed by: CELEBRITY HOMES INC - New
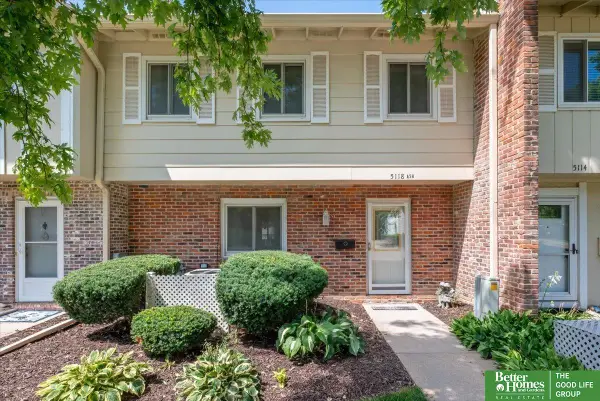 $218,500Active3 beds 3 baths1,680 sq. ft.
$218,500Active3 beds 3 baths1,680 sq. ft.5118 Ash Street, Omaha, NE 68137
MLS# 22523037Listed by: BETTER HOMES AND GARDENS R.E. - New
 $132,500Active2 beds 2 baths857 sq. ft.
$132,500Active2 beds 2 baths857 sq. ft.4619 Grand Avenue, Omaha, NE 68104
MLS# 22523038Listed by: NP DODGE RE SALES INC SARPY
