19350 Patterson Street, Omaha, NE 68135
Local realty services provided by:Better Homes and Gardens Real Estate The Good Life Group
19350 Patterson Street,Omaha, NE 68135
$473,000
- 4 Beds
- 4 Baths
- 3,272 sq. ft.
- Single family
- Active
Listed by:meredith ehrenberg
Office:bhhs ambassador real estate
MLS#:22524566
Source:NE_OABR
Price summary
- Price:$473,000
- Price per sq. ft.:$144.56
About this home
Stellar updated, 2 story home in the ever popular Whitehawk neighborhood! Beautiful updates throughout the home, with an incredible open 2-story entry with new LVP flooring throughout the 2nd story. Primary closet features a "safe room" which is a must-see & is extra spacious. Need storage? Then this is your dream; extra space & storage is found around every corner. All the important details have been thought of: kitchen being open to family room, laundry & main floor bath are right off the kitchen, & the basement is beyond stellar for entertaining, including wet bar, kitchen space, & large space perfect for a movie or for watching the big game. Garage is heated & has loads of working space & guess what? Yep, you guessed it, more storage. Please allow at least 2 hours' to show. Roof 2017, Water Softener added 2023, LVP flooring 2023, Carpet 2023, Garage heater 2024, Air Conditioner motor replaced 2024.
Contact an agent
Home facts
- Year built:2005
- Listing ID #:22524566
- Added:60 day(s) ago
- Updated:October 29, 2025 at 02:35 PM
Rooms and interior
- Bedrooms:4
- Total bathrooms:4
- Full bathrooms:2
- Half bathrooms:1
- Living area:3,272 sq. ft.
Heating and cooling
- Heating:Forced Air
Structure and exterior
- Roof:Composition
- Year built:2005
- Building area:3,272 sq. ft.
- Lot area:0.21 Acres
Schools
- High school:Millard West
- Middle school:Beadle
- Elementary school:Ronald Reagan
Utilities
- Water:Public
- Sewer:Public Sewer
Finances and disclosures
- Price:$473,000
- Price per sq. ft.:$144.56
- Tax amount:$6,992 (2023)
New listings near 19350 Patterson Street
- New
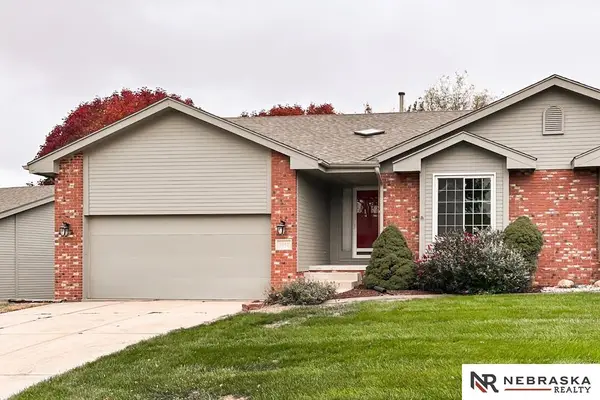 $319,000Active3 beds 3 baths2,164 sq. ft.
$319,000Active3 beds 3 baths2,164 sq. ft.4912 N 134th Street, Omaha, NE 68164
MLS# 22531047Listed by: NEBRASKA REALTY - New
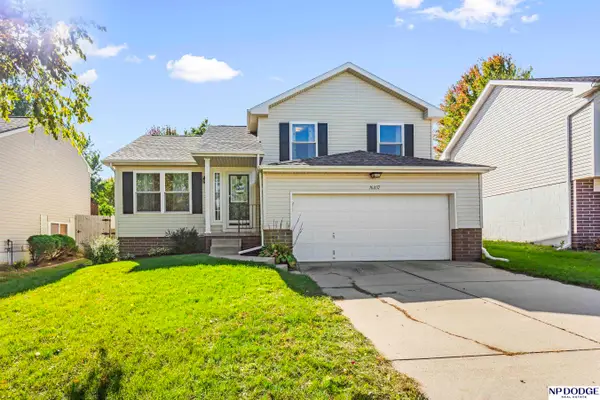 $295,000Active3 beds 2 baths2,049 sq. ft.
$295,000Active3 beds 2 baths2,049 sq. ft.16457 Erskine Street, Omaha, NE 68116
MLS# 22531048Listed by: NP DODGE RE SALES INC 86DODGE - New
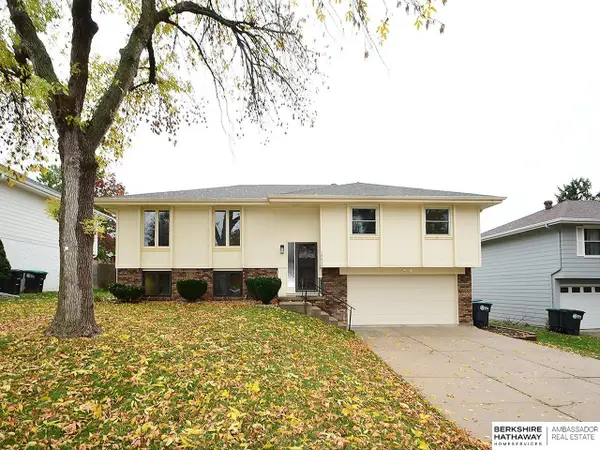 $334,900Active3 beds 3 baths2,079 sq. ft.
$334,900Active3 beds 3 baths2,079 sq. ft.10829 Sahler Street, Omaha, NE 68164
MLS# 22531049Listed by: BHHS AMBASSADOR REAL ESTATE - New
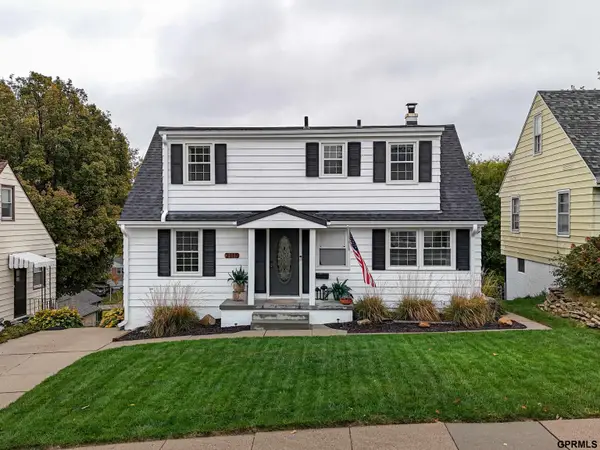 $275,000Active3 beds 3 baths1,972 sq. ft.
$275,000Active3 beds 3 baths1,972 sq. ft.2115 S 49 Avenue, Omaha, NE 68106
MLS# 22531053Listed by: TOAST REAL ESTATE - New
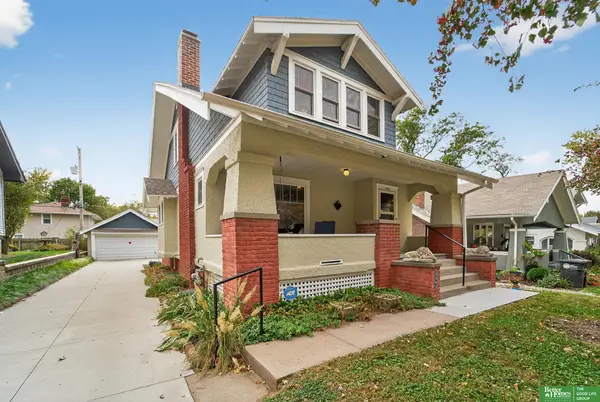 Listed by BHGRE$265,000Active3 beds 2 baths1,494 sq. ft.
Listed by BHGRE$265,000Active3 beds 2 baths1,494 sq. ft.2565 Newport Avenue, Omaha, NE 68112
MLS# 22531041Listed by: BETTER HOMES AND GARDENS R.E. - New
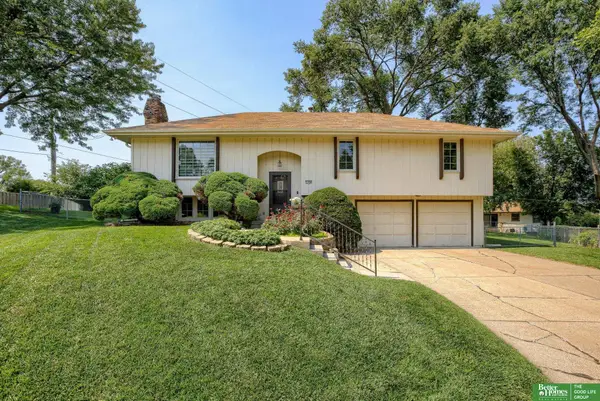 Listed by BHGRE$280,000Active3 beds 3 baths1,758 sq. ft.
Listed by BHGRE$280,000Active3 beds 3 baths1,758 sq. ft.11334 Leavenworth Circle, Omaha, NE 68154
MLS# 22531038Listed by: BETTER HOMES AND GARDENS R.E. - New
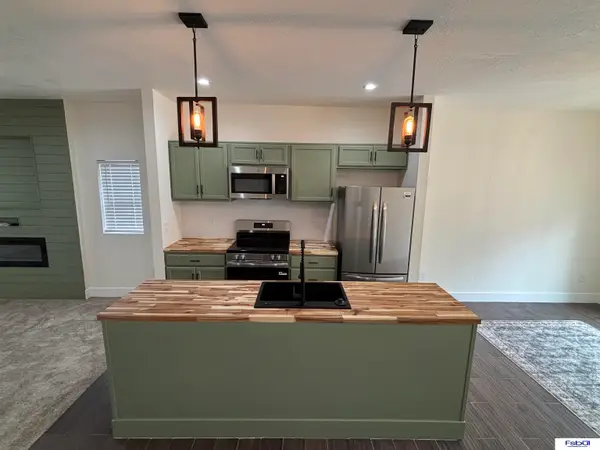 $264,900Active3 beds 2 baths1,214 sq. ft.
$264,900Active3 beds 2 baths1,214 sq. ft.2921 Decatur Street, Omaha, NE 68111
MLS# 22531037Listed by: FORSALEBYUS LLC - New
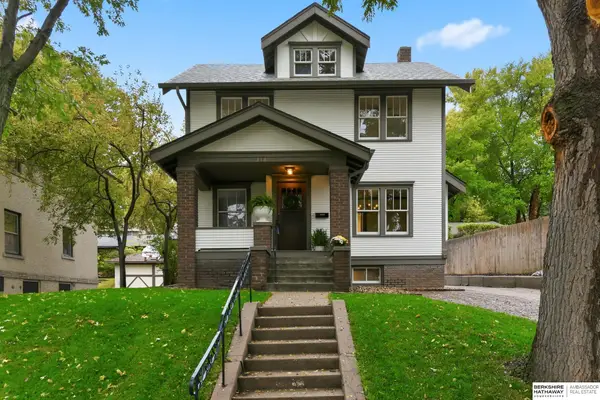 $369,000Active4 beds 2 baths2,222 sq. ft.
$369,000Active4 beds 2 baths2,222 sq. ft.318 N 36th Avenue, Omaha, NE 68131
MLS# 22529953Listed by: BHHS AMBASSADOR REAL ESTATE - New
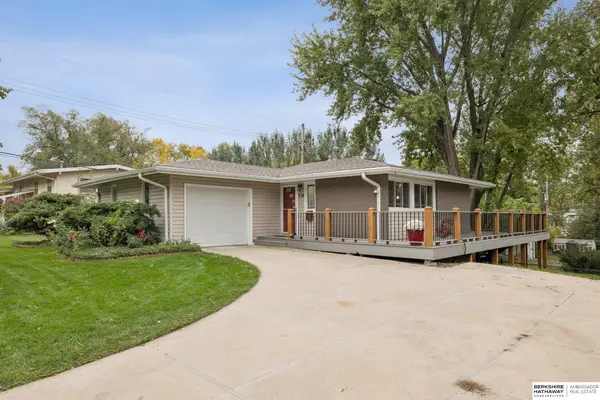 $250,000Active3 beds 2 baths1,875 sq. ft.
$250,000Active3 beds 2 baths1,875 sq. ft.8215 Grand Avenue, Omaha, NE 68134
MLS# 22530178Listed by: BHHS AMBASSADOR REAL ESTATE - New
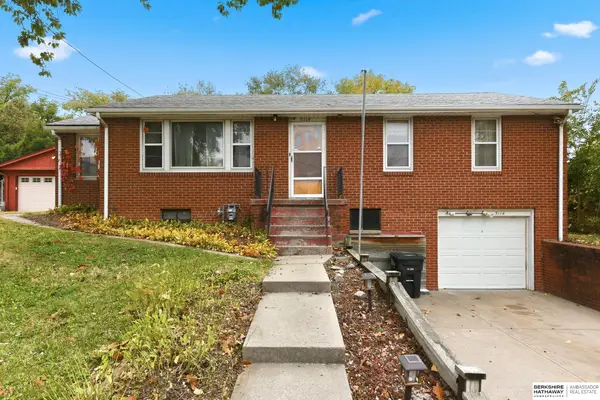 $183,000Active3 beds 2 baths1,066 sq. ft.
$183,000Active3 beds 2 baths1,066 sq. ft.5114 S 13th Street, Omaha, NE 68107
MLS# 22530359Listed by: BHHS AMBASSADOR REAL ESTATE
