8019 Ontario Street, Omaha, NE 68124
Local realty services provided by:Better Homes and Gardens Real Estate The Good Life Group
8019 Ontario Street,Omaha, NE 68124
$265,000
- 3 Beds
- 2 Baths
- 1,590 sq. ft.
- Single family
- Active
Listed by:tammy nun
Office:bhhs ambassador real estate
MLS#:22524627
Source:NE_OABR
Price summary
- Price:$265,000
- Price per sq. ft.:$166.67
About this home
Showings begin Wednesday 9/3 after 8am. This charming, affordable 3bed, 2bath home in the desirable Westgate/Westside area blends comfort, style, & convenience. The inviting main floor features an updated neutral color palette, beautiful hardwood floors & all stainless-steel appliances are included. A primary bedroom & updated full bath complete the main level, offering easy everyday living. Upstairs, you’ll love the two oversized bedrooms & updated ¾ bath. The finished basement provides even more flexible living space, whether for entertaining, hobbies, or simply relaxing. Washer & dryer included too! Outside, enjoy a fenced backyard with a patio ideal for gatherings, plus a storage shed for extra convenience. Significant updates include: roof, siding, and gutters (2023), & nearly all windows replaced (2021). The location can’t be beat! Close to Westgate Elementary, Pipal Park, and St. Joan of Arc, with quick access to the interstate and minutes from Aksarben Village or UNO. AMA.
Contact an agent
Home facts
- Year built:1959
- Listing ID #:22524627
- Added:1 day(s) ago
- Updated:September 03, 2025 at 10:14 AM
Rooms and interior
- Bedrooms:3
- Total bathrooms:2
- Full bathrooms:1
- Living area:1,590 sq. ft.
Heating and cooling
- Cooling:Central Air
- Heating:Forced Air, Heat Pump
Structure and exterior
- Year built:1959
- Building area:1,590 sq. ft.
- Lot area:0.16 Acres
Schools
- High school:Westside
- Middle school:Westside
- Elementary school:Westgate
Utilities
- Water:Public
- Sewer:Public Sewer
Finances and disclosures
- Price:$265,000
- Price per sq. ft.:$166.67
- Tax amount:$3,447 (2024)
New listings near 8019 Ontario Street
- New
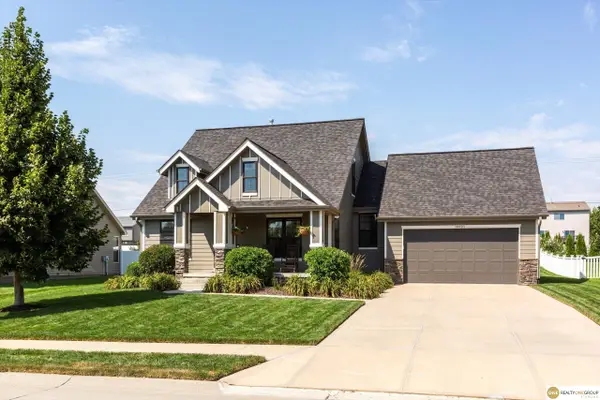 $375,000Active3 beds 3 baths1,662 sq. ft.
$375,000Active3 beds 3 baths1,662 sq. ft.18628 Emiline Street, Omaha, NE 68136
MLS# 22524453Listed by: REALTY ONE GROUP STERLING - New
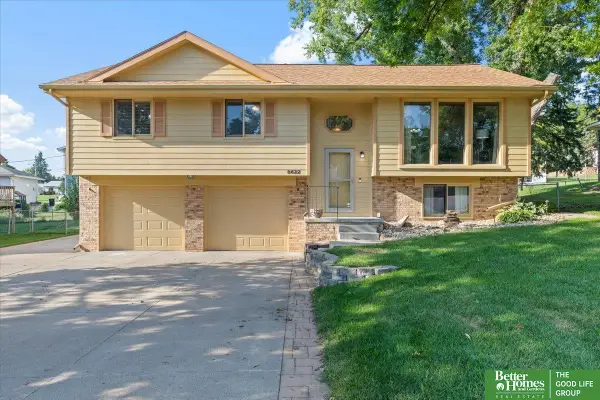 $310,000Active3 beds 3 baths1,533 sq. ft.
$310,000Active3 beds 3 baths1,533 sq. ft.8622 Pratt Street, Omaha, NE 68134
MLS# 22524468Listed by: BETTER HOMES AND GARDENS R.E. - New
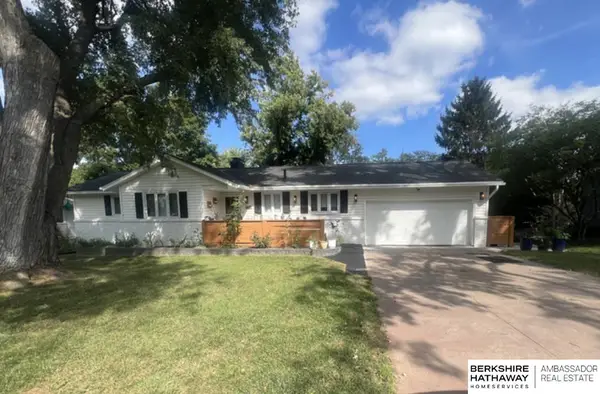 $430,000Active4 beds 3 baths1,728 sq. ft.
$430,000Active4 beds 3 baths1,728 sq. ft.3315 S 104 Avenue, Omaha, NE 68124
MLS# 22524584Listed by: BHHS AMBASSADOR REAL ESTATE - New
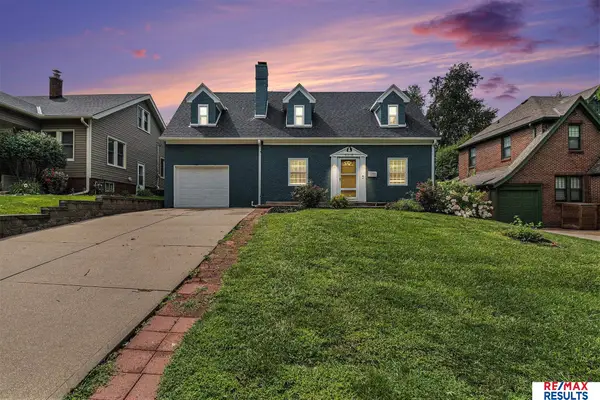 $400,000Active4 beds 4 baths2,197 sq. ft.
$400,000Active4 beds 4 baths2,197 sq. ft.4215 Woolworth Avenue, Omaha, NE 68105
MLS# 22524845Listed by: RE/MAX RESULTS - New
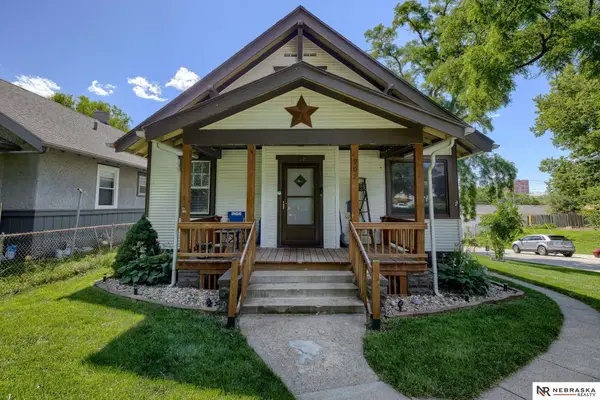 $235,000Active3 beds 1 baths1,752 sq. ft.
$235,000Active3 beds 1 baths1,752 sq. ft.902 S 38th Avenue, Omaha, NE 68105
MLS# 22524843Listed by: NEBRASKA REALTY - New
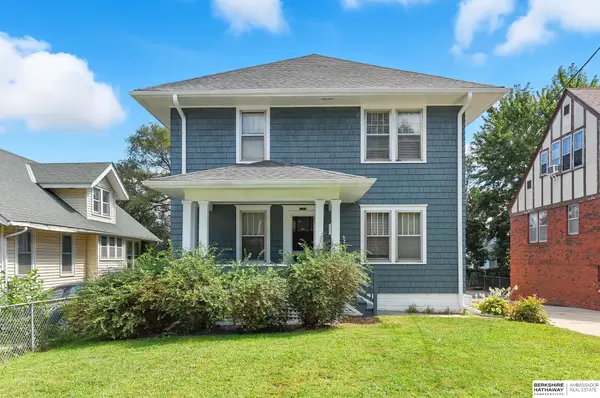 $295,000Active5 beds 3 baths2,544 sq. ft.
$295,000Active5 beds 3 baths2,544 sq. ft.3011 N 45th Street, Omaha, NE 68104
MLS# 22524827Listed by: BHHS AMBASSADOR REAL ESTATE - New
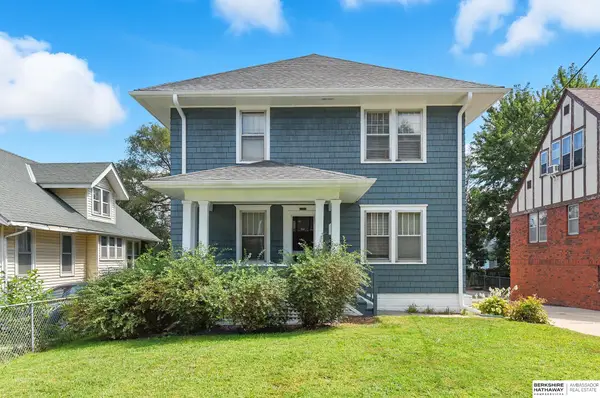 $295,000Active5 beds 3 baths
$295,000Active5 beds 3 baths3011 N 45th Street, Omaha, NE 68104
MLS# 22524828Listed by: BHHS AMBASSADOR REAL ESTATE - New
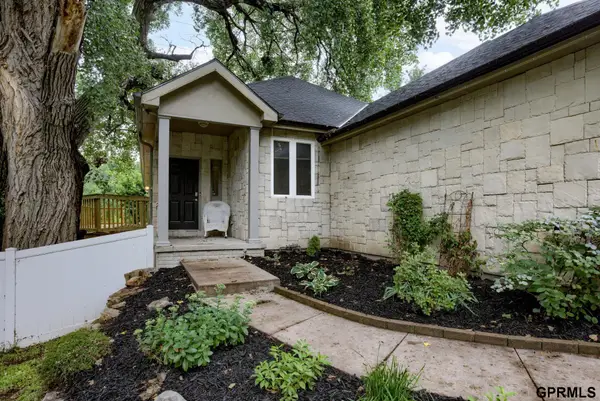 $546,000Active5 beds 3 baths3,760 sq. ft.
$546,000Active5 beds 3 baths3,760 sq. ft.19915 N Farnam Street, Elkhorn, NE 68022
MLS# 22524819Listed by: CONCORDE REAL ESTATE ADVISORS - New
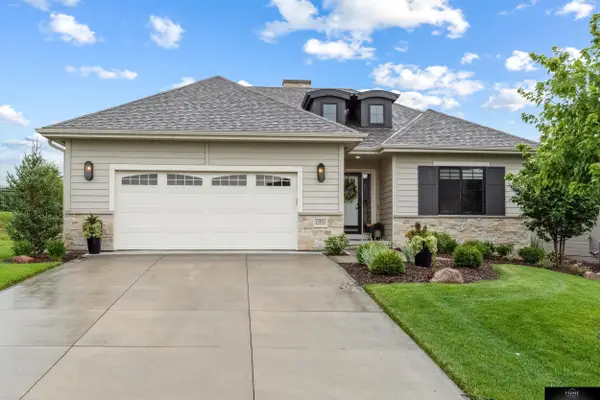 $599,500Active3 beds 3 baths2,769 sq. ft.
$599,500Active3 beds 3 baths2,769 sq. ft.12651 Sherman Plaza, Omaha, NE 68138
MLS# 22524821Listed by: PRIME HOME REALTY - New
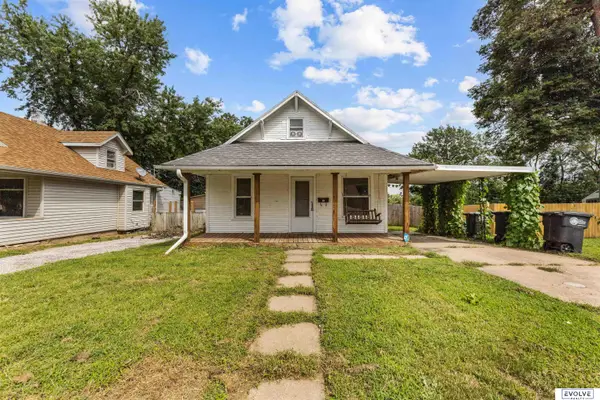 $155,000Active2 beds 1 baths1,016 sq. ft.
$155,000Active2 beds 1 baths1,016 sq. ft.3909 N 53rd Street, Omaha, NE 68104
MLS# 22524816Listed by: EVOLVE REALTY
