19719 X Street, Omaha, NE 68135
Local realty services provided by:Better Homes and Gardens Real Estate The Good Life Group
19719 X Street,Omaha, NE 68135
$305,000
- 3 Beds
- 3 Baths
- 1,791 sq. ft.
- Single family
- Active
Upcoming open houses
- Sun, Nov 0212:30 pm - 02:30 pm
Listed by:ashley cerveny
Office:toast real estate
MLS#:22530680
Source:NE_OABR
Price summary
- Price:$305,000
- Price per sq. ft.:$170.3
- Monthly HOA dues:$6.67
About this home
Pre-inspected and Now available to show! Open Sunday 11/2 from 12:30–2:30 PM! Location? Check! 3-bath tri-level in Arbor Gate sits on a corner lot with a fully fenced yard in the heart of Gretna East Schools, just a short walk to the neighborhood elementary. Vaulted ceilings and a bright open floor plan greet you on the main level, leading into a spacious kitchen/dining combo with ample cabinets and pantry space. Upstairs you'll find all bedrooms, including the primary suite with a private ¾ bath and walk-in closet. The lower level features a second living room—ideal for a playroom, office, or movie nights. The partially finished basement offers room to grow and add value. Enjoy the community’s walkability to parks and new commercial development like the Hy-Vee Plaza, plus quick access to Hwy 370, Gretna Crossing Park, and shopping at Nebraska Crossing. A value-packed opportunity in a thriving west Omaha corridor!
Contact an agent
Home facts
- Year built:2008
- Listing ID #:22530680
- Added:1 day(s) ago
- Updated:October 31, 2025 at 12:10 PM
Rooms and interior
- Bedrooms:3
- Total bathrooms:3
- Full bathrooms:1
- Half bathrooms:1
- Living area:1,791 sq. ft.
Heating and cooling
- Cooling:Central Air
- Heating:Forced Air
Structure and exterior
- Year built:2008
- Building area:1,791 sq. ft.
- Lot area:0.2 Acres
Schools
- High school:Gretna East
- Middle school:Giles Creek
- Elementary school:Falling Waters
Utilities
- Water:Public
- Sewer:Public Sewer
Finances and disclosures
- Price:$305,000
- Price per sq. ft.:$170.3
- Tax amount:$5,450 (2024)
New listings near 19719 X Street
- New
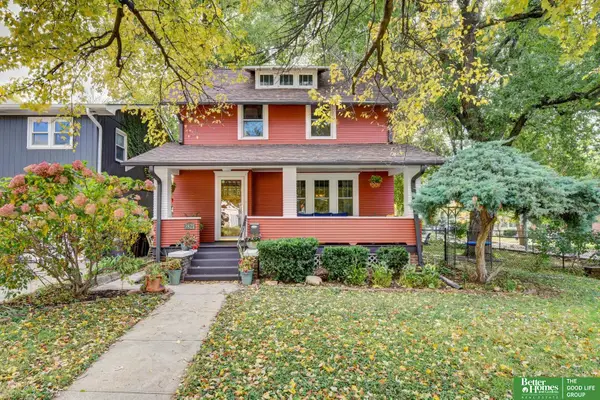 Listed by BHGRE$357,500Active4 beds 2 baths1,974 sq. ft.
Listed by BHGRE$357,500Active4 beds 2 baths1,974 sq. ft.3821 Marcy Street, Omaha, NE 68105
MLS# 22531280Listed by: BETTER HOMES AND GARDENS R.E. - New
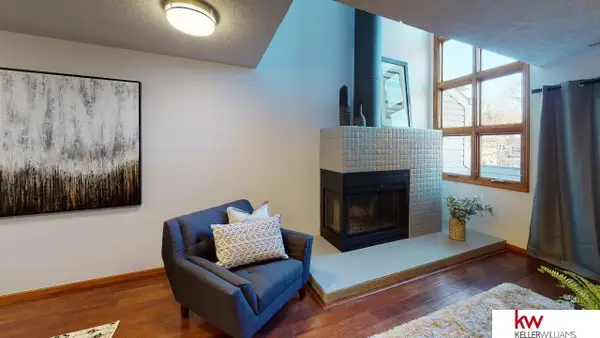 $229,950Active1 beds 2 baths1,215 sq. ft.
$229,950Active1 beds 2 baths1,215 sq. ft.104 S 37 Street #4, Omaha, NE 68131
MLS# 22528882Listed by: KELLER WILLIAMS GREATER OMAHA - Open Sat, 4 to 7pmNew
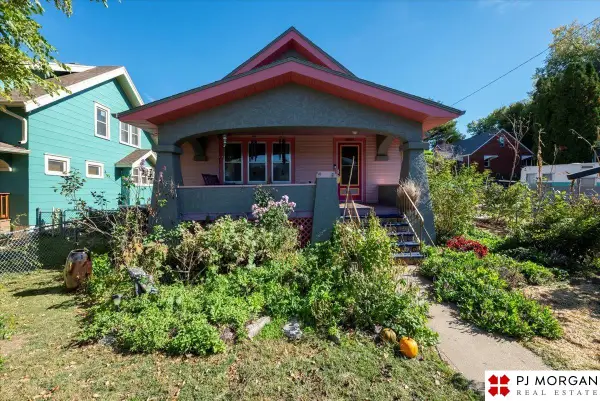 $315,000Active4 beds 2 baths1,657 sq. ft.
$315,000Active4 beds 2 baths1,657 sq. ft.3083 S 32nd Street, Omaha, NE 68105
MLS# 22531052Listed by: PJ MORGAN REAL ESTATE - Open Sun, 12 to 1:30pmNew
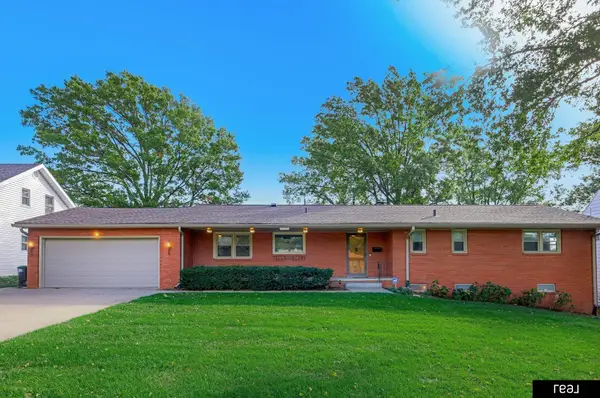 $405,500Active4 beds 3 baths2,718 sq. ft.
$405,500Active4 beds 3 baths2,718 sq. ft.3715 S 49th Street, Omaha, NE 68106
MLS# 22531238Listed by: REAL BROKER NE, LLC - Open Sun, 1 to 3pmNew
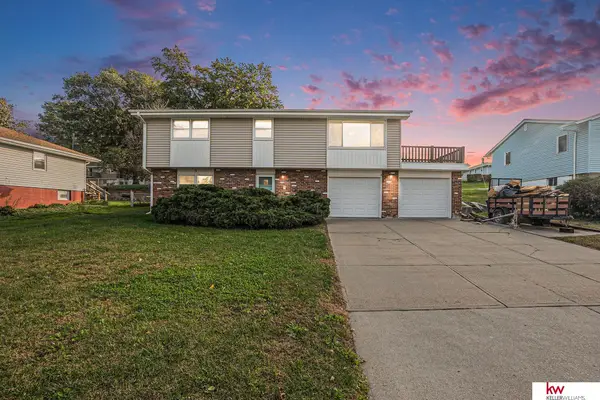 $179,950Active3 beds 2 baths1,507 sq. ft.
$179,950Active3 beds 2 baths1,507 sq. ft.5325 Ida Street, Omaha, NE 68152
MLS# 22530086Listed by: KELLER WILLIAMS GREATER OMAHA - New
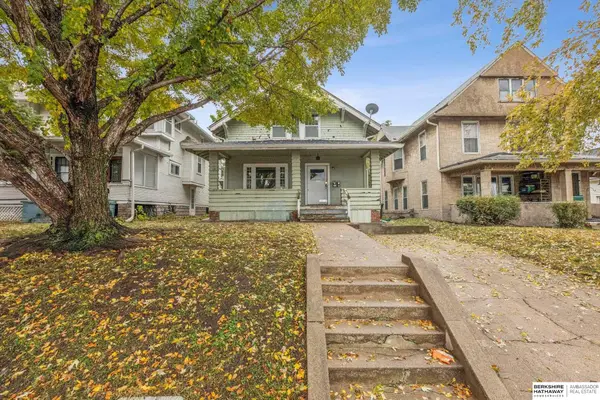 $225,000Active4 beds 2 baths1,654 sq. ft.
$225,000Active4 beds 2 baths1,654 sq. ft.3025 California Street, Omaha, NE 68131
MLS# 22531275Listed by: BHHS AMBASSADOR REAL ESTATE - Open Sat, 11am to 1pmNew
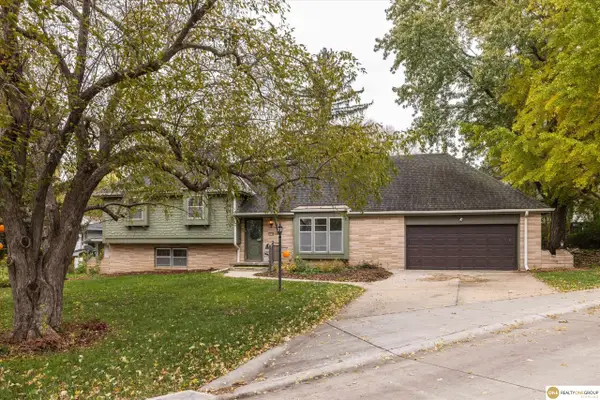 $335,000Active4 beds 4 baths2,688 sq. ft.
$335,000Active4 beds 4 baths2,688 sq. ft.1256 Peterson Drive, Omaha, NE 68130
MLS# 22531271Listed by: REALTY ONE GROUP STERLING - New
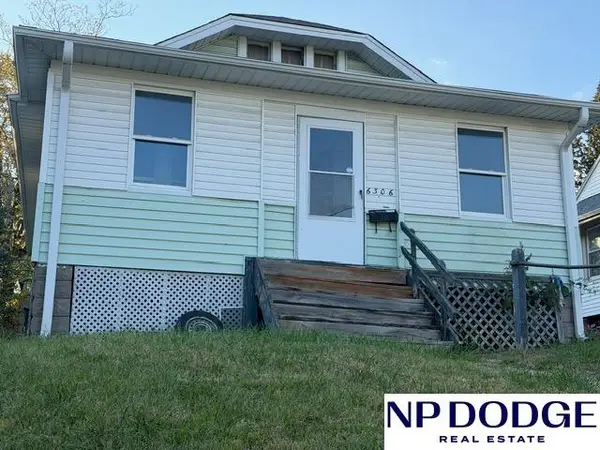 $133,000Active3 beds 1 baths1,140 sq. ft.
$133,000Active3 beds 1 baths1,140 sq. ft.6306 N 33rd Street, Omaha, NE 68111
MLS# 22531242Listed by: NP DODGE RE SALES INC SARPY - New
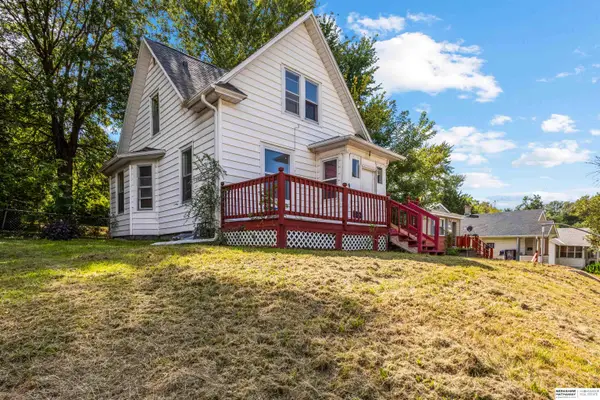 $129,999Active2 beds 2 baths1,050 sq. ft.
$129,999Active2 beds 2 baths1,050 sq. ft.4215 Camden Avenue, Omaha, NE 68111
MLS# 22531251Listed by: BHHS AMBASSADOR REAL ESTATE
