20805 Corral Road, Omaha, NE 68022
Local realty services provided by:Better Homes and Gardens Real Estate The Good Life Group
20805 Corral Road,Omaha, NE 68022
$849,000
- 4 Beds
- 4 Baths
- 3,663 sq. ft.
- Single family
- Active
Listed by:nancy kehrli
Office:np dodge re sales inc 148dodge
MLS#:22530556
Source:NE_OABR
Price summary
- Price:$849,000
- Price per sq. ft.:$231.78
- Monthly HOA dues:$29.17
About this home
Exceptional updated 4-br, 4-car 2-story in popular Skyline Estates/Ranches area in Elkhorn on a .69-acre treed lot backing to horse trails & located just 2 blocks from Skyline Elementary. This well-loved home has been updated over the years & includes a recently redone Master Bath & expanded walk-in closet in the Master Suite. The other 3 baths in this home also have been beautifully redone with tile. The basement was redone in 2020 & includes a bedroom, full bath, wet bar, exercise room & a 37.3 x 13.3 family room w/ 3 mounted tv's & LVT. In addition to the open concept kitchen & great room updated in 2016 w/ new wood floors & custom soft pull cabinets & drawers, there is a first-floor office/ sunroom w/ 14ft vaulted cedar ceiling & a slider opening to an expanded patio. 2nd floor carpet & LVT in utility rm, 8-25; 100-yr DaVinci roof; AC, 2019. Detached 24 x 24 garage has 2nd floor w/ separate entrance for storage. This is a wonderful, welcoming home. Mill levy a low 1.93721. Koipond
Contact an agent
Home facts
- Year built:1988
- Listing ID #:22530556
- Added:1 day(s) ago
- Updated:October 23, 2025 at 05:41 PM
Rooms and interior
- Bedrooms:4
- Total bathrooms:4
- Full bathrooms:1
- Half bathrooms:1
- Living area:3,663 sq. ft.
Heating and cooling
- Cooling:Central Air, Zoned
- Heating:Forced Air, Zoned
Structure and exterior
- Roof:Composition
- Year built:1988
- Building area:3,663 sq. ft.
- Lot area:0.69 Acres
Schools
- High school:Elkhorn South
- Middle school:Elkhorn Valley View
- Elementary school:Skyline
Utilities
- Water:Public
- Sewer:Septic Tank
Finances and disclosures
- Price:$849,000
- Price per sq. ft.:$231.78
- Tax amount:$7,086 (2025)
New listings near 20805 Corral Road
- New
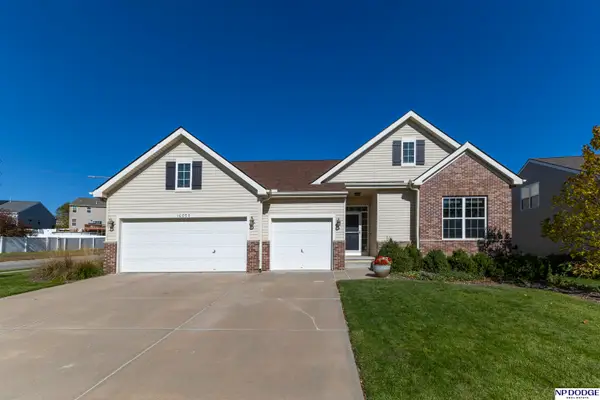 $425,000Active4 beds 3 baths3,387 sq. ft.
$425,000Active4 beds 3 baths3,387 sq. ft.16050 Cary Street, Omaha, NE 68136
MLS# 22530583Listed by: NP DODGE RE SALES INC 86DODGE - New
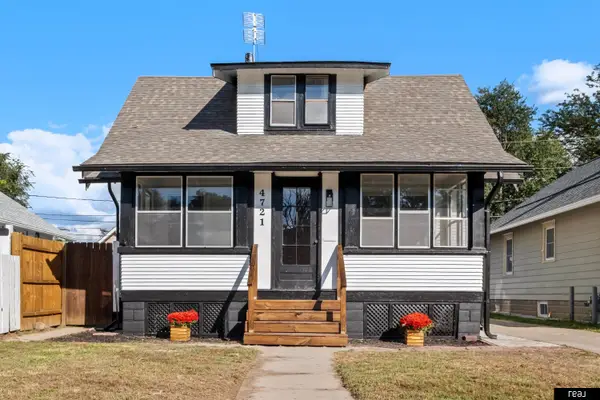 $219,800Active3 beds 2 baths1,390 sq. ft.
$219,800Active3 beds 2 baths1,390 sq. ft.4721 S 14th Street, Omaha, NE 68107
MLS# 22530585Listed by: REAL BROKER NE, LLC - New
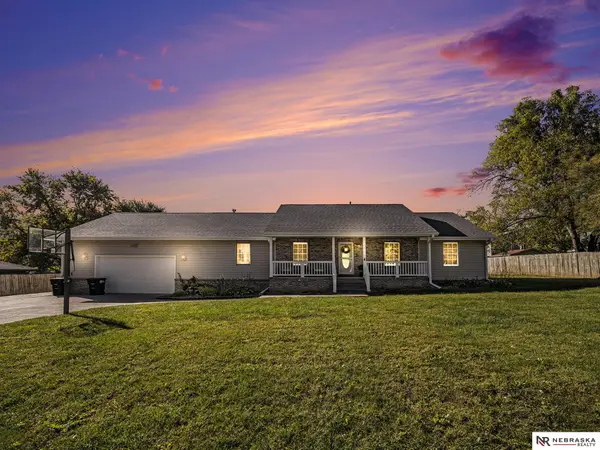 $385,000Active3 beds 4 baths3,712 sq. ft.
$385,000Active3 beds 4 baths3,712 sq. ft.5238 S 51st Street, Omaha, NE 68117
MLS# 22530558Listed by: NEBRASKA REALTY - Open Sun, 1 to 3pmNew
 $224,900Active3 beds 2 baths1,829 sq. ft.
$224,900Active3 beds 2 baths1,829 sq. ft.10828 Oakbrook Circle, Omaha, NE 68154
MLS# 22529872Listed by: KELLER WILLIAMS GREATER OMAHA - New
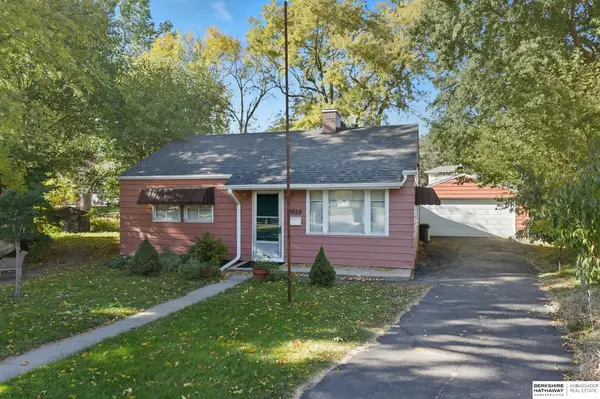 $175,000Active2 beds 1 baths903 sq. ft.
$175,000Active2 beds 1 baths903 sq. ft.6658 Decatur Street, Omaha, NE 68104
MLS# 22530542Listed by: BHHS AMBASSADOR REAL ESTATE - New
 $325,000Active3 beds 3 baths1,784 sq. ft.
$325,000Active3 beds 3 baths1,784 sq. ft.7514 N 139th Avenue, Omaha, NE 68142
MLS# 22530544Listed by: BHHS AMBASSADOR REAL ESTATE - New
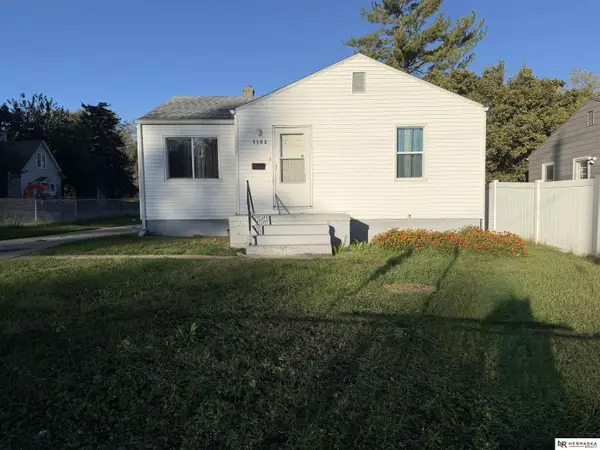 $140,000Active3 beds 2 baths1,300 sq. ft.
$140,000Active3 beds 2 baths1,300 sq. ft.5302 N 39th Circle, Omaha, NE 68111
MLS# 22530545Listed by: NEBRASKA REALTY - New
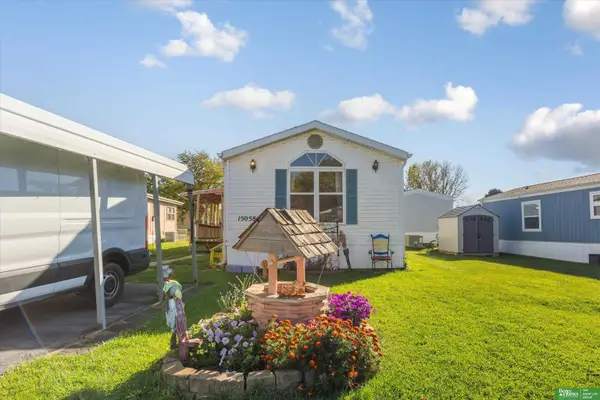 Listed by BHGRE$60,000Active3 beds 2 baths1,216 sq. ft.
Listed by BHGRE$60,000Active3 beds 2 baths1,216 sq. ft.15058 Howe Plaza, Omaha, NE 68144
MLS# 22530549Listed by: BETTER HOMES AND GARDENS R.E. - New
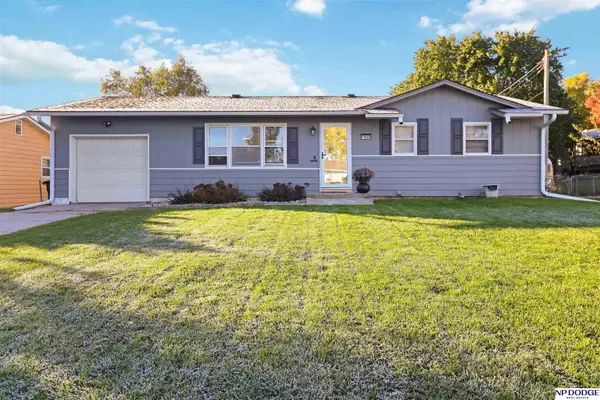 $208,000Active3 beds 2 baths1,460 sq. ft.
$208,000Active3 beds 2 baths1,460 sq. ft.11045 Harney Street, Omaha, NE 68154
MLS# 22530526Listed by: NP DODGE RE SALES INC 148DODGE
