21312 E Street, Omaha, NE 68022
Local realty services provided by:Better Homes and Gardens Real Estate The Good Life Group
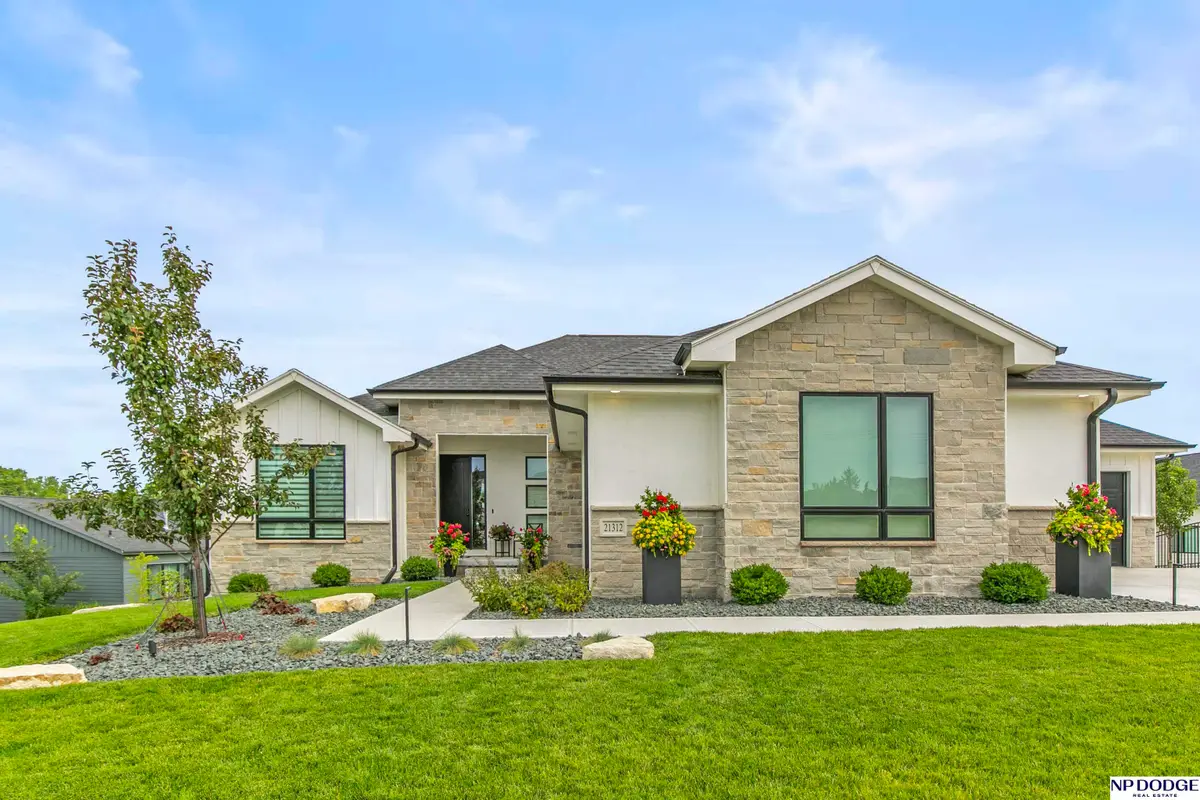

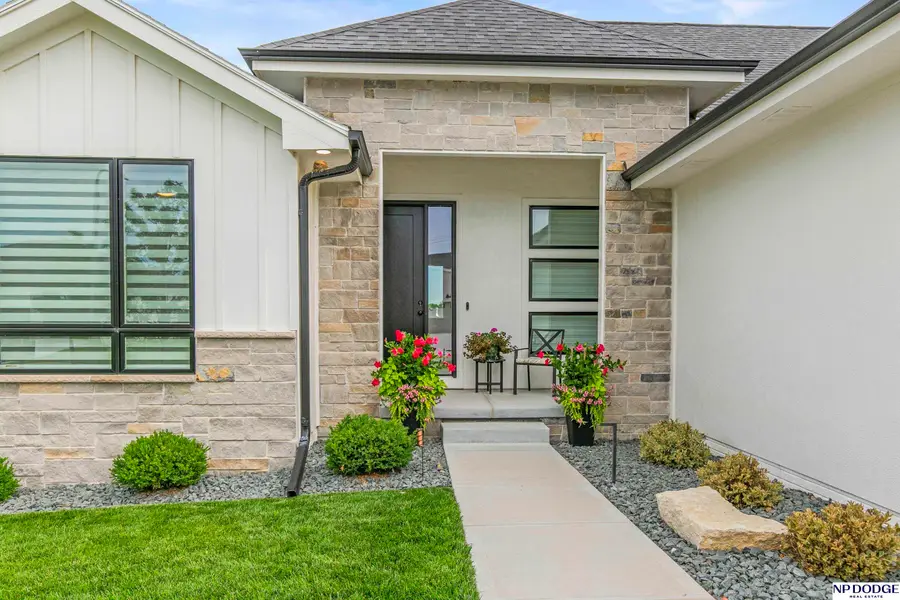
21312 E Street,Omaha, NE 68022
$900,000
- 6 Beds
- 3 Baths
- 4,070 sq. ft.
- Single family
- Active
Listed by:scott lawrence
Office:np dodge re sales inc 148dodge
MLS#:22518459
Source:NE_OABR
Price summary
- Price:$900,000
- Price per sq. ft.:$221.13
About this home
Open Sun. 1:00-3:00. Less than 3-years old w/ many upgrades that are usually not included when building! Absolutely gorgeous inside w/ open floor plan & neutral decor throughout! Larger than it looks w/ over 4,000 fsf and 6- BR's, one being used as an Office and another as Exercise room (could be playroom)! Main level has Kitchen w/ large dining area, spacious quartz countertops, serving island, lots of cabinets & walk-in pantry, Living room has stone front FP & beamed ceiling, and large Primary BR has beamed ceiling & 2-story walk-in closet! Walkout basement has Family room w/ FP, large Rec-room area, separate Wet-bar area, 3-large BR's, 3/4 bathroom & large storage room w/ built-ins! Also includes custom remote window coverings, 4-car garage, extensive landscaping, main level laundry w/ folding counter, drop zone, water softener and oversized covered composite deck & covered patio!
Contact an agent
Home facts
- Year built:2022
- Listing Id #:22518459
- Added:35 day(s) ago
- Updated:August 15, 2025 at 10:41 PM
Rooms and interior
- Bedrooms:6
- Total bathrooms:3
- Full bathrooms:2
- Living area:4,070 sq. ft.
Heating and cooling
- Cooling:Central Air
- Heating:Forced Air
Structure and exterior
- Roof:Composition
- Year built:2022
- Building area:4,070 sq. ft.
- Lot area:0.31 Acres
Schools
- High school:Elkhorn South
- Middle school:Elkhorn Valley View
- Elementary school:Blue Sage
Utilities
- Water:Public
- Sewer:Public Sewer
Finances and disclosures
- Price:$900,000
- Price per sq. ft.:$221.13
- Tax amount:$14,669 (2024)
New listings near 21312 E Street
- New
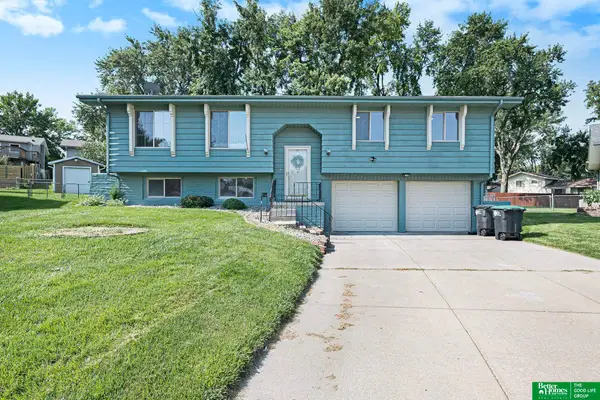 $325,000Active3 beds 3 baths1,622 sq. ft.
$325,000Active3 beds 3 baths1,622 sq. ft.5117 S 103rd Circle, Omaha, NE 68127
MLS# 22523277Listed by: BETTER HOMES AND GARDENS R.E. - New
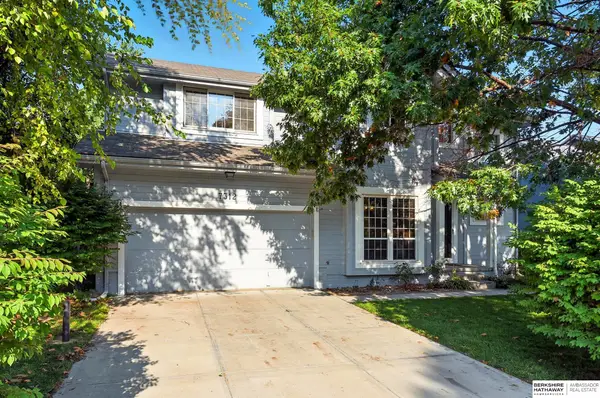 $339,900Active4 beds 4 baths2,844 sq. ft.
$339,900Active4 beds 4 baths2,844 sq. ft.7312 S 155 Street, Omaha, NE 68138
MLS# 22523270Listed by: BHHS AMBASSADOR REAL ESTATE - New
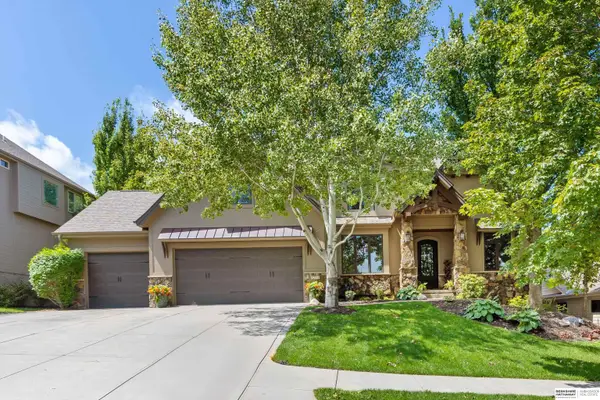 $850,000Active6 beds 5 baths4,913 sq. ft.
$850,000Active6 beds 5 baths4,913 sq. ft.3216 S 185th Street, Omaha, NE 68130
MLS# 22523271Listed by: BHHS AMBASSADOR REAL ESTATE - New
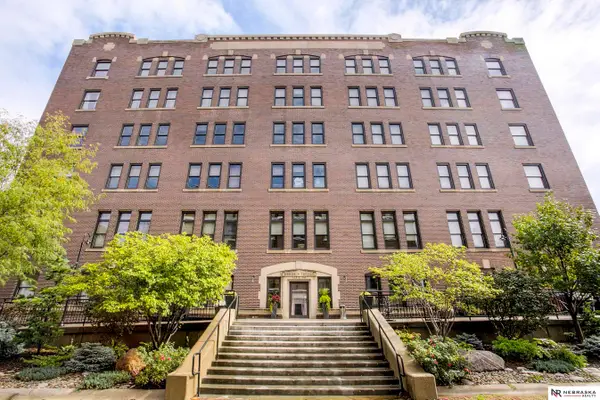 $559,750Active2 beds 2 baths1,517 sq. ft.
$559,750Active2 beds 2 baths1,517 sq. ft.105 S 9th Street #301, Omaha, NE 68102
MLS# 22523272Listed by: NEBRASKA REALTY - New
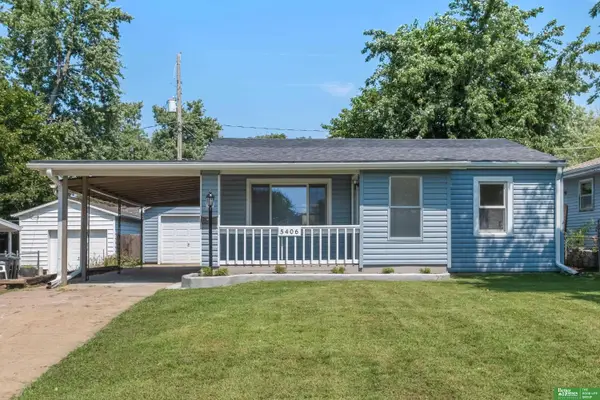 $210,000Active2 beds 1 baths1,170 sq. ft.
$210,000Active2 beds 1 baths1,170 sq. ft.5406 Orchard Avenue, Omaha, NE 68117-9999
MLS# 22523273Listed by: BETTER HOMES AND GARDENS R.E. - New
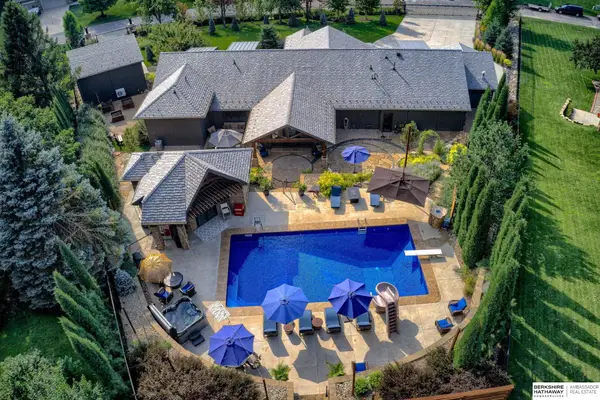 $1,395,000Active5 beds 4 baths4,224 sq. ft.
$1,395,000Active5 beds 4 baths4,224 sq. ft.10945 N 51st Street, Omaha, NE 68152
MLS# 22523254Listed by: BHHS AMBASSADOR REAL ESTATE - New
 $75,000Active2 beds 2 baths1,268 sq. ft.
$75,000Active2 beds 2 baths1,268 sq. ft.3882 California, Omaha, NE 68131
MLS# 22523258Listed by: NEBRASKA REALTY - New
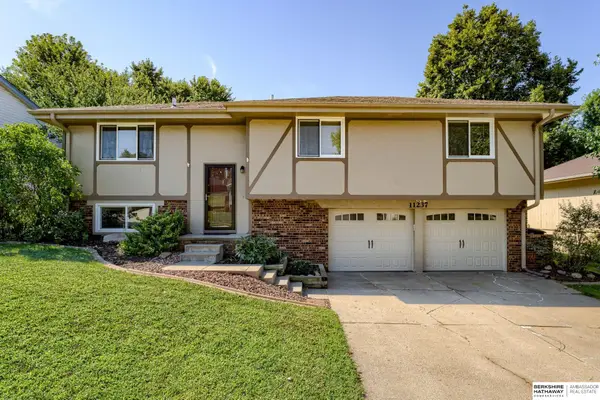 $315,000Active3 beds 3 baths1,931 sq. ft.
$315,000Active3 beds 3 baths1,931 sq. ft.11237 Y Street, Omaha, NE 68137
MLS# 22523128Listed by: BHHS AMBASSADOR REAL ESTATE - New
 $212,000Active3 beds 2 baths1,309 sq. ft.
$212,000Active3 beds 2 baths1,309 sq. ft.2709 S 30th Street, Omaha, NE 68105
MLS# 22523232Listed by: NP DODGE RE SALES INC SARPY - Open Sat, 11am to 1pmNew
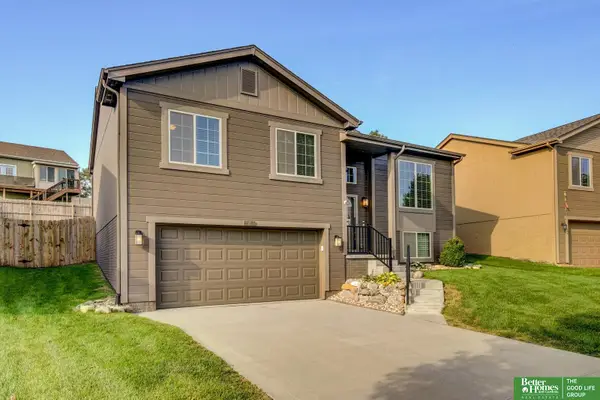 $300,000Active3 beds 2 baths1,611 sq. ft.
$300,000Active3 beds 2 baths1,611 sq. ft.14205 Vane Street, Omaha, NE 68142
MLS# 22523235Listed by: BETTER HOMES AND GARDENS R.E.
