10945 N 51st Street, Omaha, NE 68152
Local realty services provided by:Better Homes and Gardens Real Estate The Good Life Group
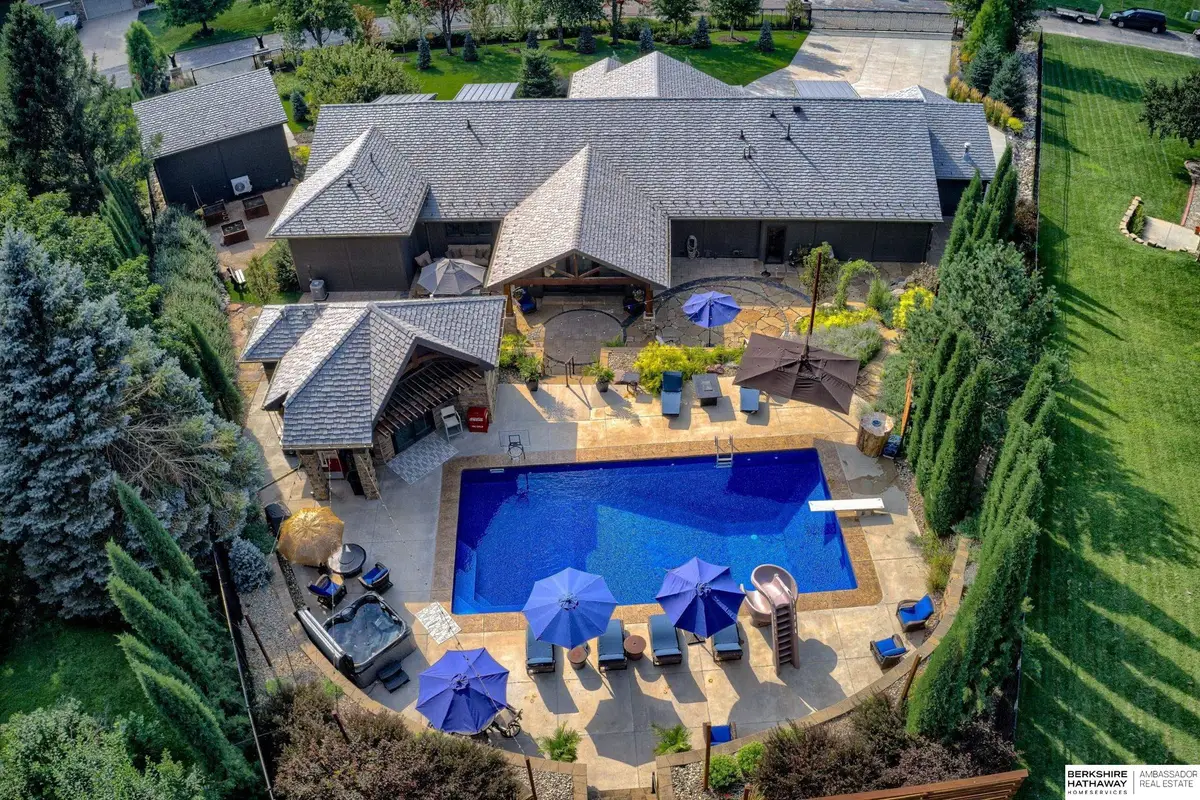
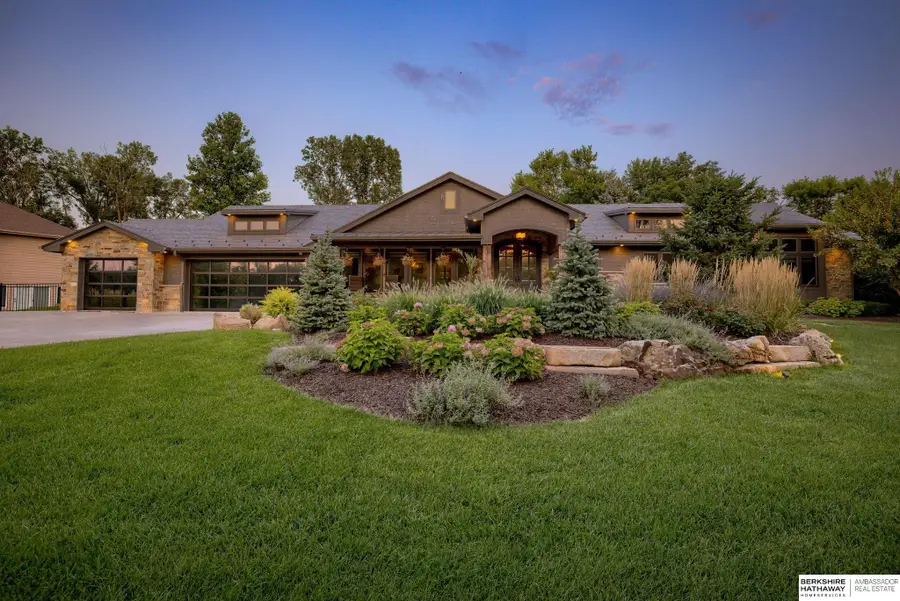
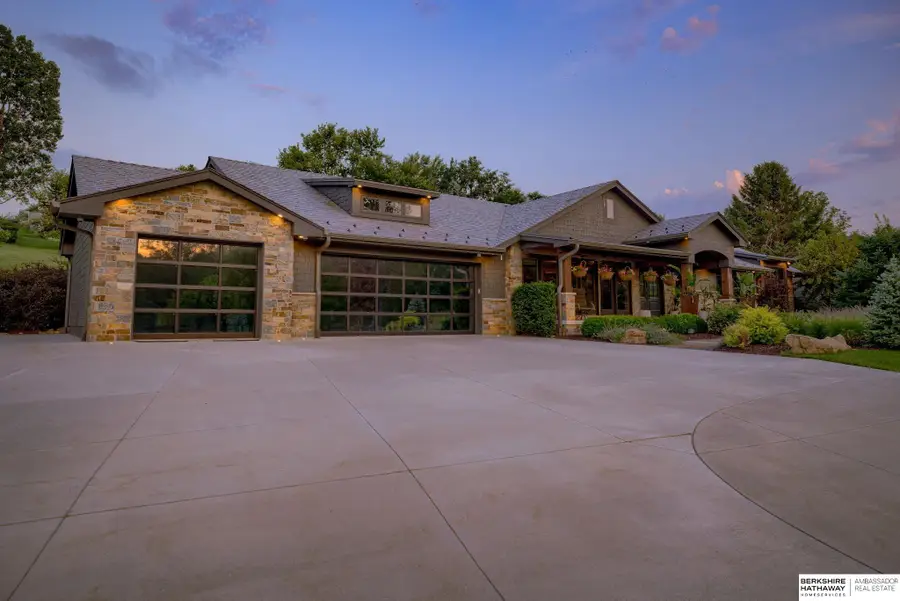
Listed by:mike & jody briley
Office:bhhs ambassador real estate
MLS#:22523254
Source:NE_OABR
Price summary
- Price:$1,395,000
- Price per sq. ft.:$330.26
About this home
Completed in 2022, this extraordinary ranch estate showcases the unmatched craftsmanship of ADC, McKay Lighting, and Lanoha Landscape Design. Set on nearly an acre with lower Douglas County taxes, this resort style property offers the serenity of country living minutes from Omaha’s best amenities. Featuring a DaVinci Class 4 roof, over $1M in landscaping, heated 20’x40’ pool, 4224 sq ft main plus 279 sq ft renovated pool house/casita of additional living space for a total of 4503 sq ft, and 9-car garage capacity with climate control. Inside, enjoy a gourmet Thermador kitchen with hickory cabinetry, custom leathered granite, and designer finishes. The luxurious primary suite boasts a spa-like bath and massive custom closet. Additional highlights include SONOS, commercial Kohler generator, security system, multiple indoor/outdoor living spaces, and premium materials —offering a truly turnkey, high-end lifestyle. Pre-Inspected. Transferrable DaVinci Roof Lifetime Warranty.
Contact an agent
Home facts
- Year built:2017
- Listing Id #:22523254
- Added:1 day(s) ago
- Updated:August 16, 2025 at 06:36 PM
Rooms and interior
- Bedrooms:5
- Total bathrooms:4
- Full bathrooms:2
- Half bathrooms:1
- Living area:4,224 sq. ft.
Heating and cooling
- Cooling:Central Air
- Heating:Electric, Forced Air
Structure and exterior
- Year built:2017
- Building area:4,224 sq. ft.
- Lot area:0.8 Acres
Schools
- High school:North
- Middle school:Hale
- Elementary school:Ponca
Utilities
- Water:Public
- Sewer:Septic Tank
Finances and disclosures
- Price:$1,395,000
- Price per sq. ft.:$330.26
- Tax amount:$13,048 (2024)
New listings near 10945 N 51st Street
- New
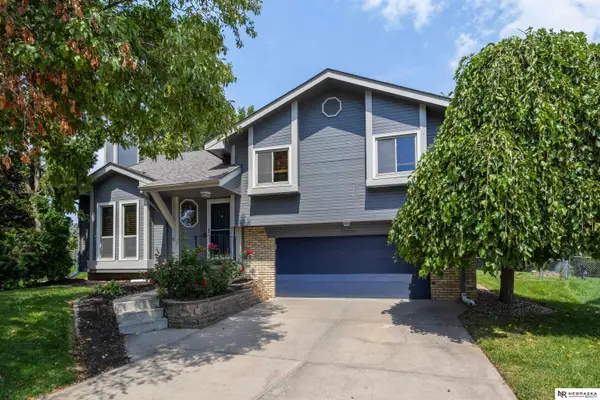 $294,000Active3 beds 2 baths1,373 sq. ft.
$294,000Active3 beds 2 baths1,373 sq. ft.12626 Park Lane, Omaha, NE 68164
MLS# 22523319Listed by: NEBRASKA REALTY - Open Sun, 1 to 3pmNew
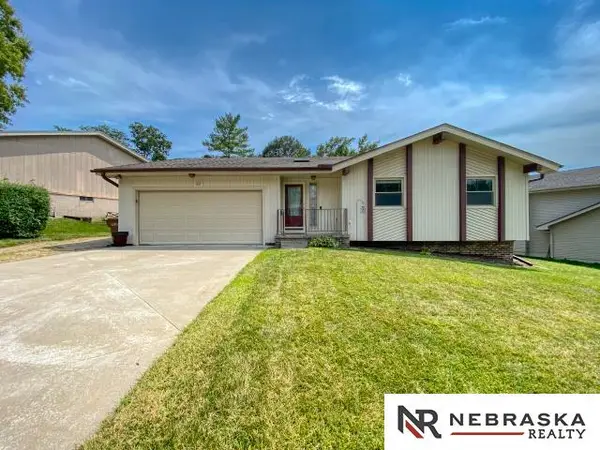 $325,000Active3 beds 3 baths2,025 sq. ft.
$325,000Active3 beds 3 baths2,025 sq. ft.4817 Red Rock Avenue, Omaha, NE 68157
MLS# 22523309Listed by: NEBRASKA REALTY - Open Sun, 1 to 3pmNew
 $250,000Active4 beds 2 baths2,035 sq. ft.
$250,000Active4 beds 2 baths2,035 sq. ft.4663 N 45th Avenue, Omaha, NE 68104
MLS# 22523310Listed by: NEBRASKA REALTY - Open Sun, 12 to 2pmNew
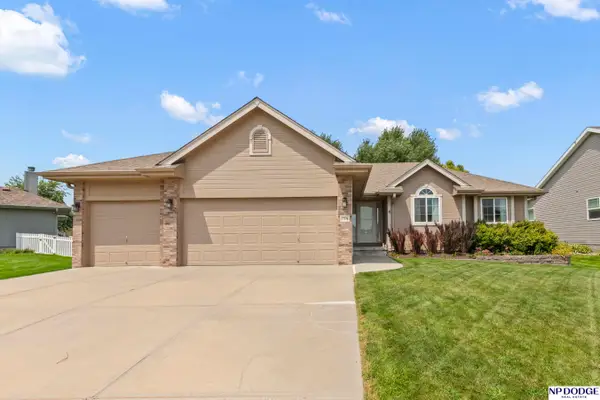 $425,000Active4 beds 3 baths2,765 sq. ft.
$425,000Active4 beds 3 baths2,765 sq. ft.17206 Joanne Drive, Omaha, NE 68136
MLS# 22523311Listed by: NP DODGE RE SALES INC 86DODGE - New
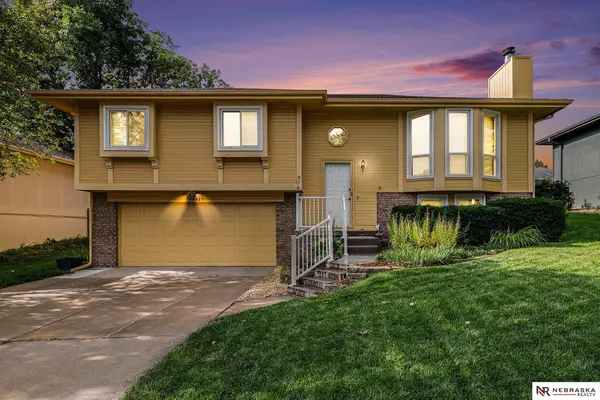 $317,000Active3 beds 3 baths1,804 sq. ft.
$317,000Active3 beds 3 baths1,804 sq. ft.14529 Parker Street, Omaha, NE 68154
MLS# 22523306Listed by: NEBRASKA REALTY - New
 $234,000Active2 beds 2 baths1,165 sq. ft.
$234,000Active2 beds 2 baths1,165 sq. ft.905 S 42 Street, Omaha, NE 68105
MLS# 22523307Listed by: PJ MORGAN REAL ESTATE - New
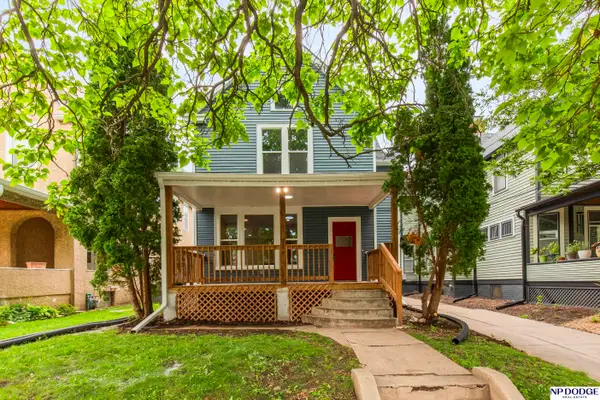 $375,000Active4 beds 3 baths2,616 sq. ft.
$375,000Active4 beds 3 baths2,616 sq. ft.806 N 39th Street, Omaha, NE 68131
MLS# 22523308Listed by: NP DODGE RE SALES INC 86DODGE - New
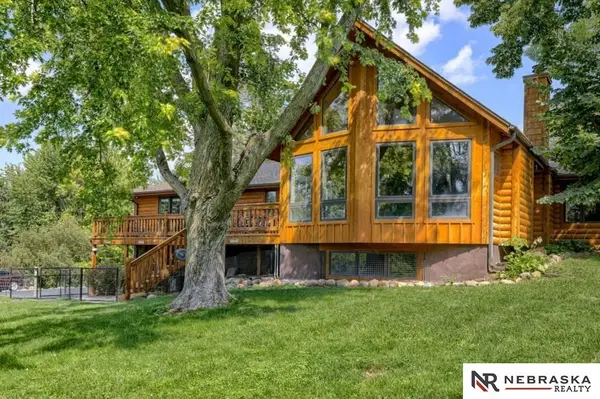 $875,000Active4 beds 4 baths2,926 sq. ft.
$875,000Active4 beds 4 baths2,926 sq. ft.4730 S 180th Street, Omaha, NE 68135
MLS# 22520961Listed by: NEBRASKA REALTY - New
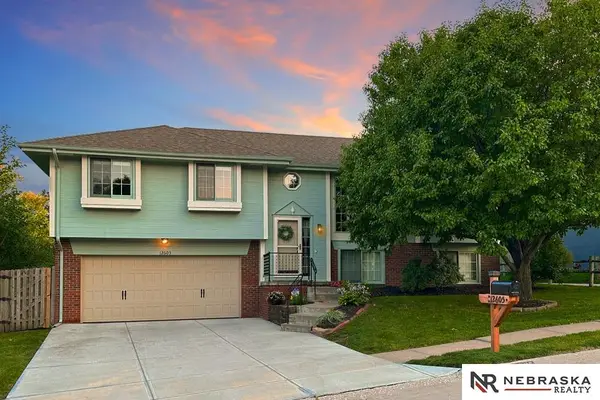 $340,000Active4 beds 3 baths2,151 sq. ft.
$340,000Active4 beds 3 baths2,151 sq. ft.12605 Meredith Avenue, Omaha, NE 68164
MLS# 22523301Listed by: NEBRASKA REALTY - Open Sun, 2 to 4pmNew
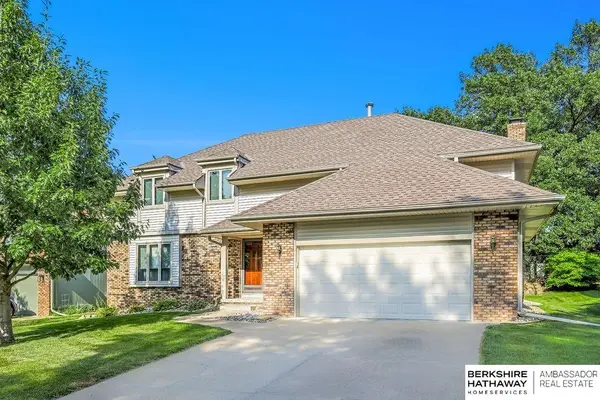 $375,000Active4 beds 3 baths2,656 sq. ft.
$375,000Active4 beds 3 baths2,656 sq. ft.829 S 113 Avenue Circle, Omaha, NE 68154
MLS# 22523292Listed by: BHHS AMBASSADOR REAL ESTATE
