2302 N 178th Street, Omaha, NE 68116-0000
Local realty services provided by:Better Homes and Gardens Real Estate The Good Life Group
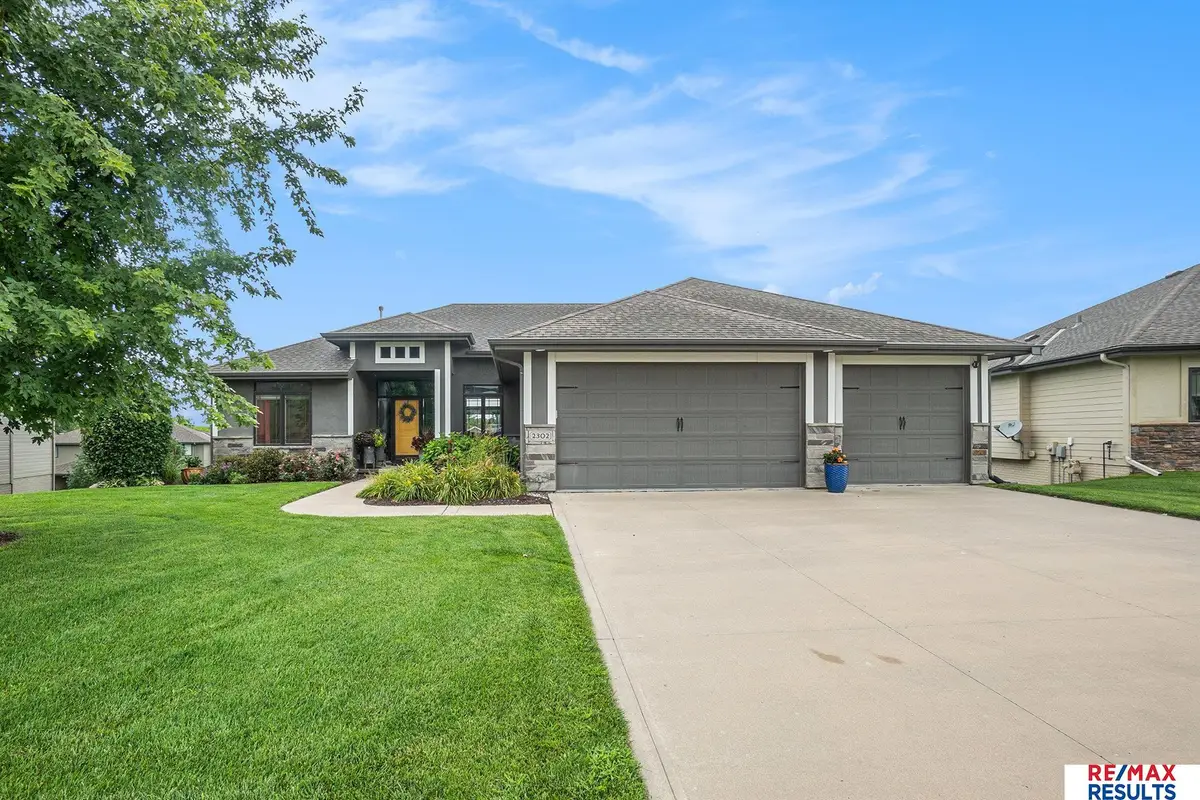
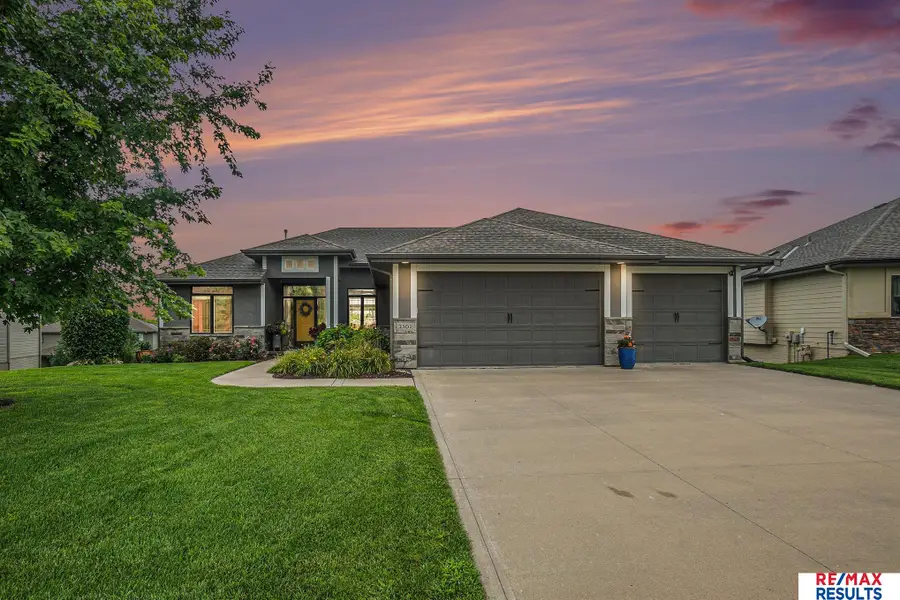
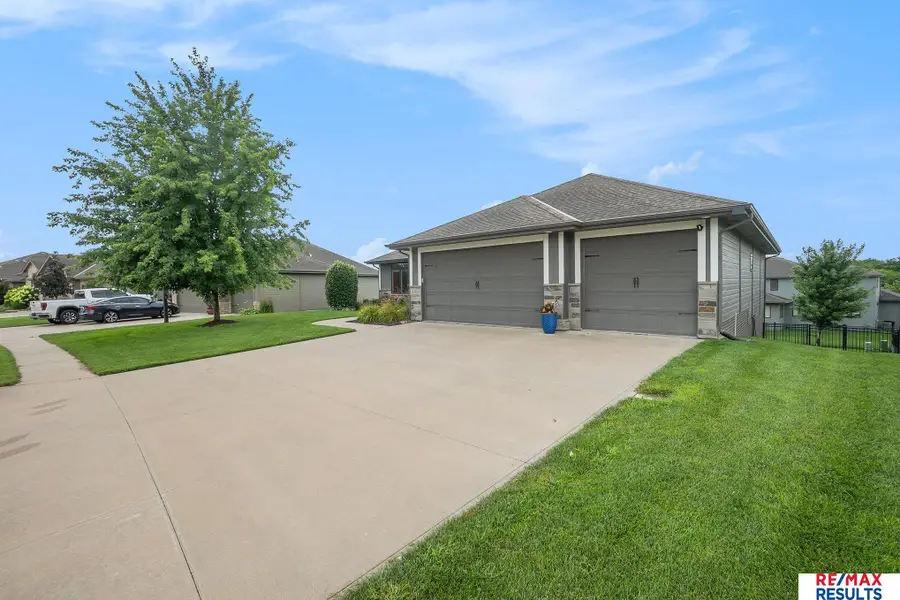
Listed by:kim gehrman
Office:re/max results
MLS#:22521742
Source:NE_OABR
Price summary
- Price:$598,000
- Price per sq. ft.:$177.03
- Monthly HOA dues:$16.67
About this home
PRE-INSPECTED, better than new, and over 3300 finished sqft, this sprawling executive ranch checks all of the boxes and has every amenity you've been dreaming of! You will love the wide-open floorplan with gourmet kitchen, walk-in pantry, dining area, stainless steel appliances. All appliances stay. Quartz counters throughout. Cozy living rm w/gas log frplc. Spacious bedrooms. Primary suite w/luxurious full bath w/whirlpool tub, stunning walk-in tiled shower, dual vanity, soaring vaulted ceilings & walk-in closet w/laundry room access. The lower level w/walk-out has family room, two bedrooms, 3/4 bath, two storage rooms, wet bar w/dishwasher & fridge. Designer colors & fixtures throughout. Amazing, .27-acre, level, fully-fenced lot w/sprinkler sys, covered patio & deck is ideal for relaxing or entertaining. Extensive, low-maintenance landscaping. Perfect location w/quick access to everywhere you need to go. 1-year American Home Shield home warranty included. Welcome Home!
Contact an agent
Home facts
- Year built:2014
- Listing Id #:22521742
- Added:12 day(s) ago
- Updated:August 13, 2025 at 11:37 PM
Rooms and interior
- Bedrooms:5
- Total bathrooms:3
- Full bathrooms:2
- Living area:3,378 sq. ft.
Heating and cooling
- Cooling:Central Air
- Heating:Forced Air
Structure and exterior
- Roof:Composition
- Year built:2014
- Building area:3,378 sq. ft.
- Lot area:0.27 Acres
Schools
- High school:Elkhorn North
- Middle school:Elk Grand
- Elementary school:Manchester
Utilities
- Water:Public
- Sewer:Public Sewer
Finances and disclosures
- Price:$598,000
- Price per sq. ft.:$177.03
- Tax amount:$8,786 (2024)
New listings near 2302 N 178th Street
 $343,900Pending3 beds 3 baths1,640 sq. ft.
$343,900Pending3 beds 3 baths1,640 sq. ft.21079 Jefferson Street, Elkhorn, NE 68022
MLS# 22523028Listed by: CELEBRITY HOMES INC- New
 $324,900Active3 beds 3 baths1,640 sq. ft.
$324,900Active3 beds 3 baths1,640 sq. ft.11130 Craig Street, Omaha, NE 68142
MLS# 22523023Listed by: CELEBRITY HOMES INC - New
 $285,000Active3 beds 2 baths1,867 sq. ft.
$285,000Active3 beds 2 baths1,867 sq. ft.6530 Seward Street, Omaha, NE 68104
MLS# 22523024Listed by: BETTER HOMES AND GARDENS R.E. - New
 $325,400Active3 beds 3 baths1,640 sq. ft.
$325,400Active3 beds 3 baths1,640 sq. ft.11145 Craig Street, Omaha, NE 68142
MLS# 22523026Listed by: CELEBRITY HOMES INC - New
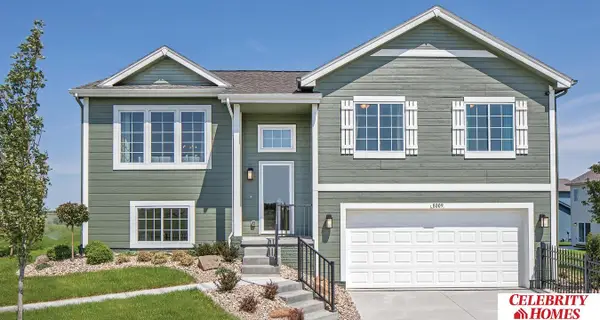 $342,400Active3 beds 3 baths1,640 sq. ft.
$342,400Active3 beds 3 baths1,640 sq. ft.21055 Jefferson Street, Elkhorn, NE 68022
MLS# 22523030Listed by: CELEBRITY HOMES INC - Open Sun, 12:30 to 2pmNew
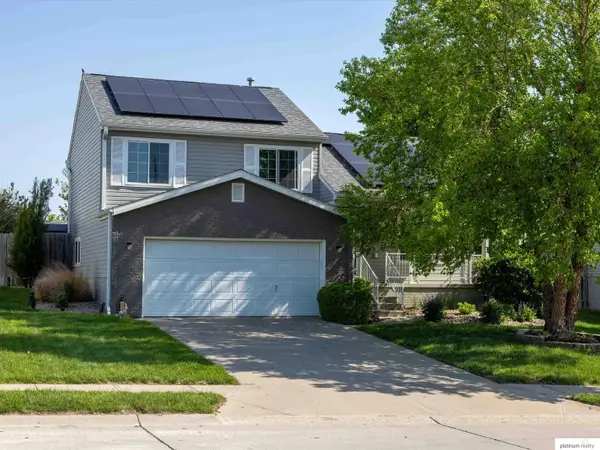 $310,000Active3 beds 2 baths1,323 sq. ft.
$310,000Active3 beds 2 baths1,323 sq. ft.16122 Birch Avenue, Omaha, NE 68136-0000
MLS# 22523031Listed by: PLATINUM REALTY LLC - New
 $367,900Active3 beds 3 baths1,873 sq. ft.
$367,900Active3 beds 3 baths1,873 sq. ft.8624 S 177 Avenue, Omaha, NE 68136
MLS# 22523033Listed by: CELEBRITY HOMES INC - New
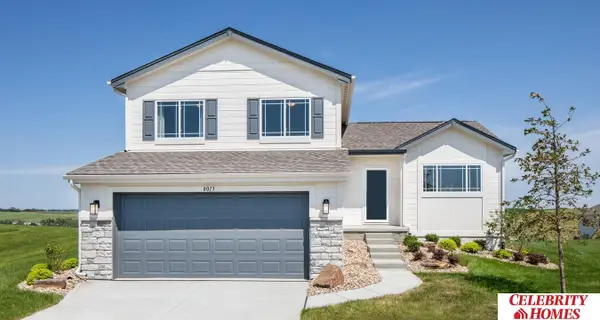 $354,900Active3 beds 3 baths1,873 sq. ft.
$354,900Active3 beds 3 baths1,873 sq. ft.21075 Jefferson Street, Elkhorn, NE 68022
MLS# 22523035Listed by: CELEBRITY HOMES INC - New
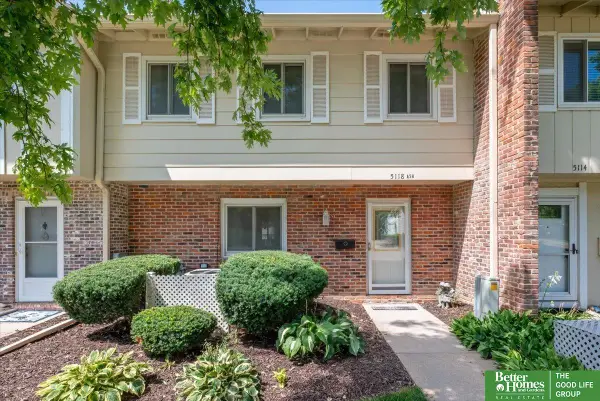 $218,500Active3 beds 3 baths1,680 sq. ft.
$218,500Active3 beds 3 baths1,680 sq. ft.5118 Ash Street, Omaha, NE 68137
MLS# 22523037Listed by: BETTER HOMES AND GARDENS R.E. - New
 $132,500Active2 beds 2 baths857 sq. ft.
$132,500Active2 beds 2 baths857 sq. ft.4619 Grand Avenue, Omaha, NE 68104
MLS# 22523038Listed by: NP DODGE RE SALES INC SARPY
