2510 N 42 Street, Omaha, NE 68111
Local realty services provided by:Better Homes and Gardens Real Estate The Good Life Group
2510 N 42 Street,Omaha, NE 68111
$220,000
- 3 Beds
- 3 Baths
- 1,404 sq. ft.
- Townhouse
- Active
Listed by:
- Matt Carper(402) 250 - 0491Better Homes and Gardens Real Estate The Good Life Group
- Carrie Carper(402) 943 - 7719Better Homes and Gardens Real Estate The Good Life Group
MLS#:22524685
Source:NE_OABR
Price summary
- Price:$220,000
- Price per sq. ft.:$156.7
- Monthly HOA dues:$75
About this home
Recently VA appraised at $240K, instant equity! Your perfect low maintenance townhome awaits you! Pre-Inspected! Spacious 3 Bedrooms and 3 bathrooms. Perfect patio and front porch to catch the sunrise while enjoying your morning coffee. Extra wide and deep two car garage. The HOA takes care of snow removal and lawn care. Energy efficient HVAC - Geothermal HVAC and an Energy Star High Efficiency Hot water heater. Basement has an egress window to add a bedroom, rec room, office, or home gym. Plenty of storage in the basement and garage! Keep the grass green with the sprinkler system and radon mitigation. James Hardie cement board siding and newer roof. New Carpet throughout the entire house, November 2024. Main floor painted November 2024. Make this your home today or add to your portfolio as a rental/the perfect AirBnB. 5 Minutes to Creighton campus, 8 minutes to UNMC and 9 minutes to UNO Campus. Setup your showing today!
Contact an agent
Home facts
- Year built:2012
- Listing ID #:22524685
- Added:79 day(s) ago
- Updated:September 04, 2025 at 10:06 AM
Rooms and interior
- Bedrooms:3
- Total bathrooms:3
- Full bathrooms:1
- Half bathrooms:1
- Living area:1,404 sq. ft.
Heating and cooling
- Cooling:Central Air, Heat Pump
- Heating:Electric, Forced Air
Structure and exterior
- Roof:Composition
- Year built:2012
- Building area:1,404 sq. ft.
- Lot area:0.14 Acres
Schools
- High school:Benson
- Middle school:Monroe
- Elementary school:King
Utilities
- Water:Public
- Sewer:Public Sewer
Finances and disclosures
- Price:$220,000
- Price per sq. ft.:$156.7
- Tax amount:$3,559 (2023)
New listings near 2510 N 42 Street
- New
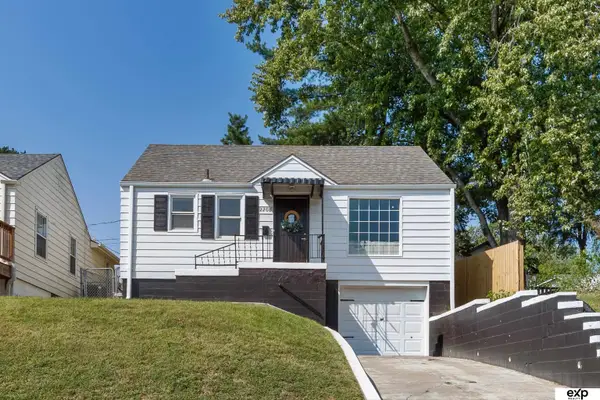 $239,000Active3 beds 1 baths1,110 sq. ft.
$239,000Active3 beds 1 baths1,110 sq. ft.2208 N 60th Street, Omaha, NE 68104
MLS# 22525884Listed by: EXP REALTY LLC - New
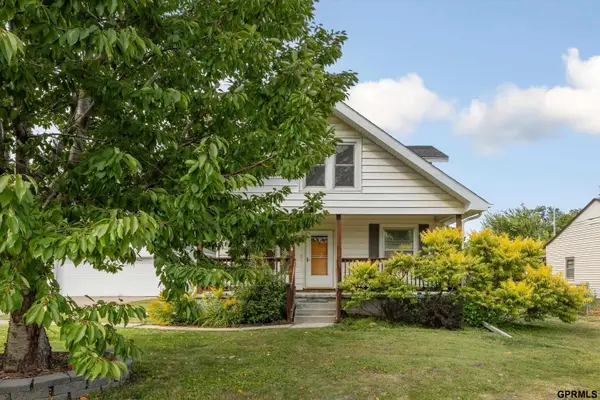 $250,000Active4 beds 2 baths1,736 sq. ft.
$250,000Active4 beds 2 baths1,736 sq. ft.8324 Webster Street, Omaha, NE 68114
MLS# 22525887Listed by: MERAKI REALTY GROUP - New
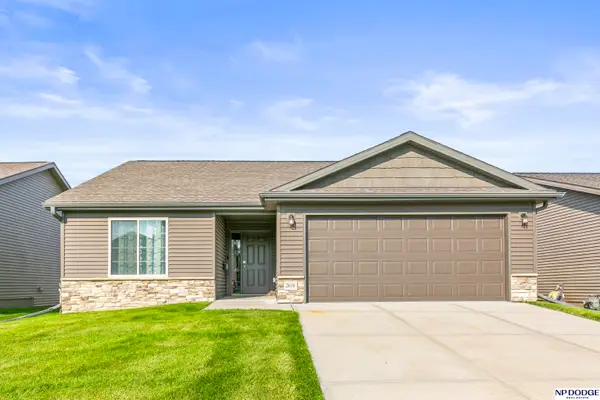 $365,000Active3 beds 3 baths1,870 sq. ft.
$365,000Active3 beds 3 baths1,870 sq. ft.2610 N 202 Street, Omaha, NE 68022
MLS# 22525890Listed by: NP DODGE RE SALES INC 148DODGE - New
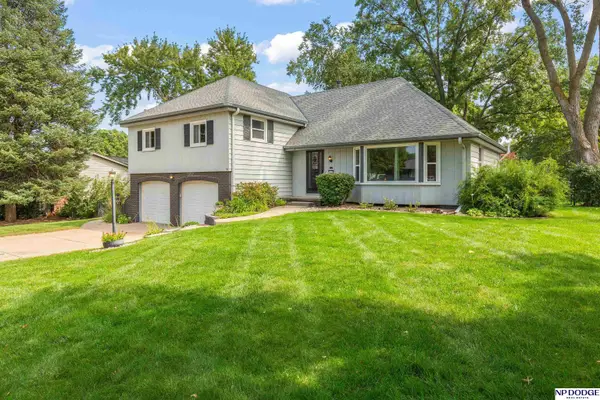 $399,000Active4 beds 3 baths3,281 sq. ft.
$399,000Active4 beds 3 baths3,281 sq. ft.3617 S 114 Street, Omaha, NE 68144
MLS# 22525892Listed by: NP DODGE RE SALES INC WA CTY - New
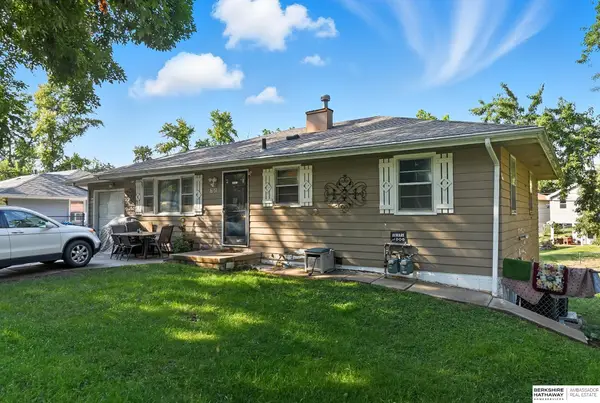 $225,000Active5 beds 2 baths
$225,000Active5 beds 2 baths7518 Blondo Street, Omaha, NE 68134
MLS# 22525899Listed by: BHHS AMBASSADOR REAL ESTATE - New
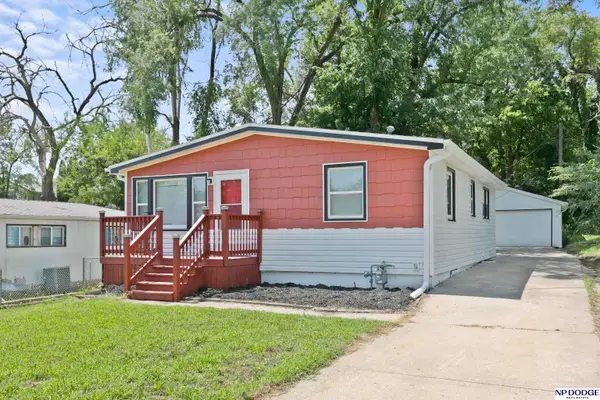 $195,000Active4 beds 1 baths1,490 sq. ft.
$195,000Active4 beds 1 baths1,490 sq. ft.6308 N 46 Avenue, Omaha, NE 68104
MLS# 22525873Listed by: NP DODGE RE SALES INC 148DODGE - New
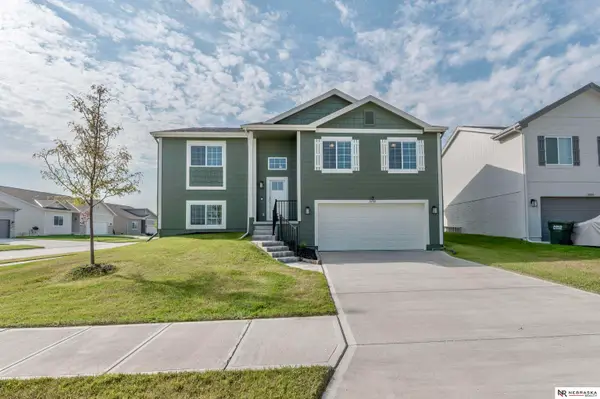 $330,000Active3 beds 2 baths1,621 sq. ft.
$330,000Active3 beds 2 baths1,621 sq. ft.10901 Baker Street, Omaha, NE 68142
MLS# 22525877Listed by: NEBRASKA REALTY - New
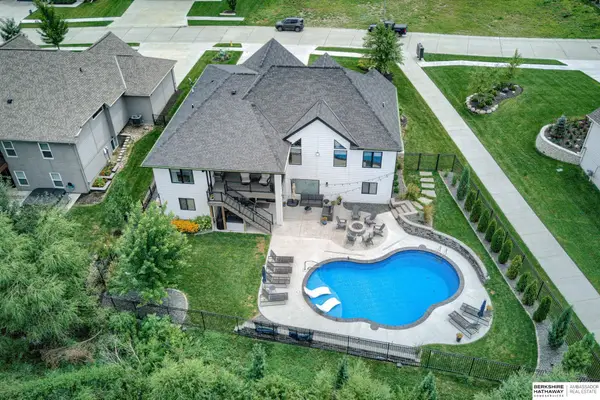 $875,000Active6 beds 3 baths3,574 sq. ft.
$875,000Active6 beds 3 baths3,574 sq. ft.18312 Cheyenne Road, Omaha, NE 68136
MLS# 22525878Listed by: BHHS AMBASSADOR REAL ESTATE - New
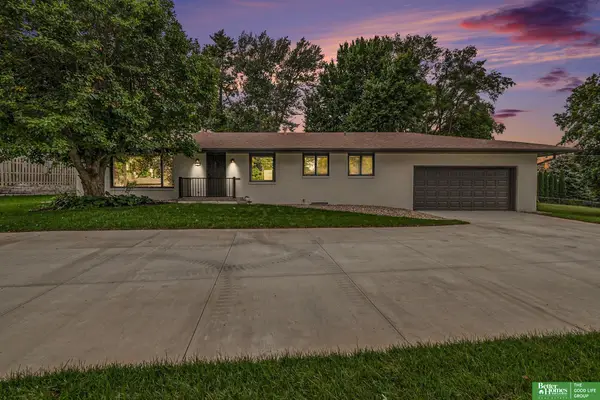 Listed by BHGRE$530,000Active3 beds 2 baths1,508 sq. ft.
Listed by BHGRE$530,000Active3 beds 2 baths1,508 sq. ft.1216 S 108th Street, Omaha, NE 68144
MLS# 22524488Listed by: BETTER HOMES AND GARDENS R.E. - New
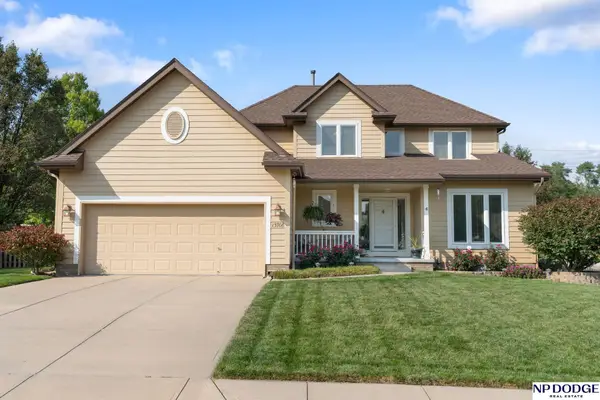 $395,000Active3 beds 4 baths3,231 sq. ft.
$395,000Active3 beds 4 baths3,231 sq. ft.13708 Camden Avenue, Omaha, NE 68164
MLS# 22525860Listed by: NP DODGE RE SALES INC 86DODGE
