2606 S 105th Street, Omaha, NE 68124
Local realty services provided by:Better Homes and Gardens Real Estate The Good Life Group
2606 S 105th Street,Omaha, NE 68124
$699,900
- 4 Beds
- 3 Baths
- 3,763 sq. ft.
- Single family
- Active
Listed by: susan hrabik
Office: realty one group sterling
MLS#:22528203
Source:NE_OABR
Price summary
- Price:$699,900
- Price per sq. ft.:$186
About this home
Contract pending; backup offers only. Pre-inspected and fully remodeled, this gorgeous mid-century Westside ranch has bold finishes and details. Sitting on over half an acre, it’s easy to picture evenings on the oversized deck surrounded by mature trees. The large yard is perfect for a future pool. The open concept eat-in kitchen includes quartz counters, two bar areas, and a massive fridge and freezer built for entertaining. On the main floor you’ll find two bedrooms, a flexible office or den, two living rooms, a dining room, refinished original wood floors, fresh paint, new lighting, and a beautifully updated bathroom with statement tile. The walkout basement is designed for gathering and features a speakeasy-style wet bar, living space, two additional bedrooms, two baths, a second washer and dryer, and storage rooms with plenty of space. This District 66 location is next to Happy Hollow Country Club and blocks from a park. Most furnishings are negotiable, so move right in.
Contact an agent
Home facts
- Year built:1958
- Listing ID #:22528203
- Added:52 day(s) ago
- Updated:November 23, 2025 at 09:35 PM
Rooms and interior
- Bedrooms:4
- Total bathrooms:3
- Full bathrooms:2
- Living area:3,763 sq. ft.
Heating and cooling
- Cooling:Central Air
- Heating:Forced Air
Structure and exterior
- Roof:Composition
- Year built:1958
- Building area:3,763 sq. ft.
- Lot area:0.54 Acres
Schools
- High school:Westside
- Middle school:Westside
- Elementary school:Oakdale
Utilities
- Water:Public
- Sewer:Public Sewer
Finances and disclosures
- Price:$699,900
- Price per sq. ft.:$186
- Tax amount:$7,957 (2024)
New listings near 2606 S 105th Street
- New
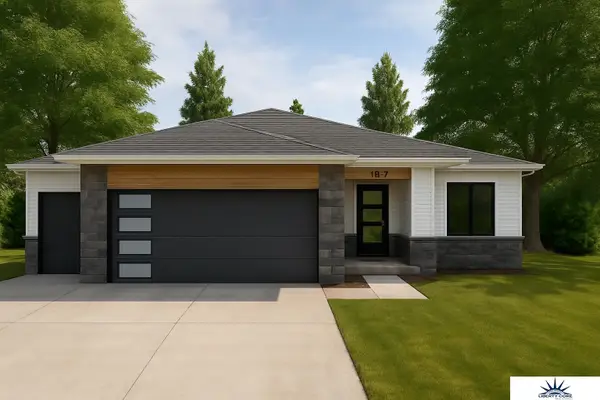 $412,000Active2 beds 2 baths1,379 sq. ft.
$412,000Active2 beds 2 baths1,379 sq. ft.19913 Weir Street, Omaha, NE 68135
MLS# 22533571Listed by: LIBERTY CORE REAL ESTATE - New
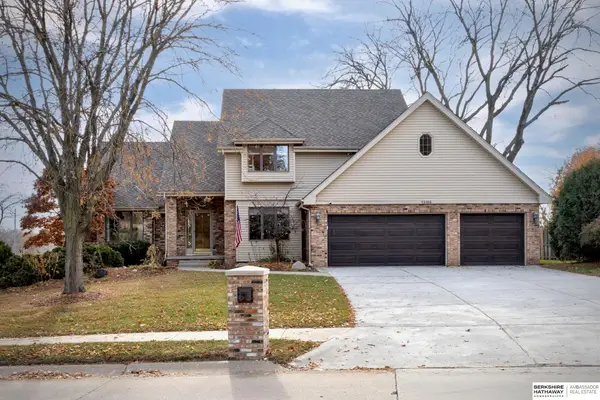 $575,000Active4 beds 4 baths4,373 sq. ft.
$575,000Active4 beds 4 baths4,373 sq. ft.13105 Lafayette Avenue, Omaha, NE 68154
MLS# 22533566Listed by: BHHS AMBASSADOR REAL ESTATE - New
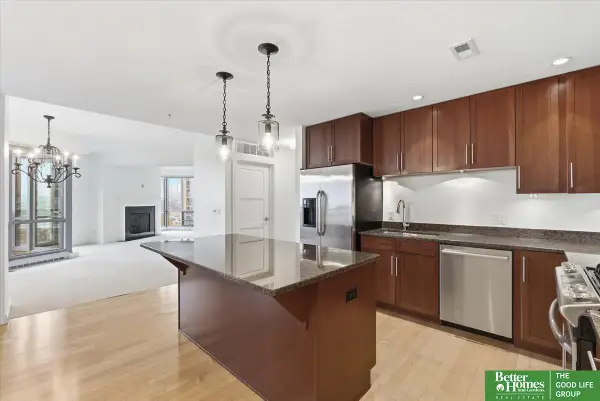 Listed by BHGRE$520,000Active2 beds 3 baths1,609 sq. ft.
Listed by BHGRE$520,000Active2 beds 3 baths1,609 sq. ft.200 S 31st Avenue #4401, Omaha, NE 68131
MLS# 22533562Listed by: BETTER HOMES AND GARDENS R.E. - New
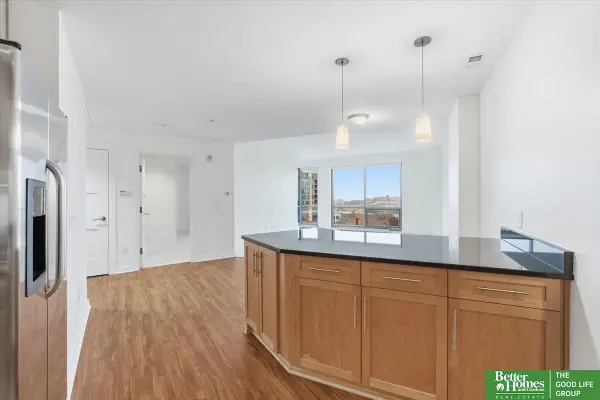 Listed by BHGRE$300,000Active1 beds 1 baths1,000 sq. ft.
Listed by BHGRE$300,000Active1 beds 1 baths1,000 sq. ft.200 S 31 Avenue #4402, Omaha, NE 68131
MLS# 22533563Listed by: BETTER HOMES AND GARDENS R.E. - New
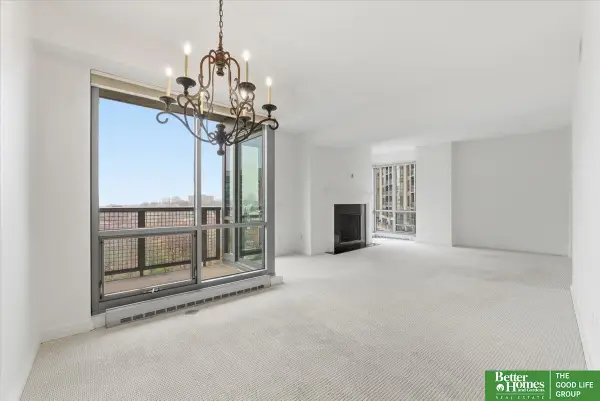 Listed by BHGRE$820,000Active3 beds 4 baths2,609 sq. ft.
Listed by BHGRE$820,000Active3 beds 4 baths2,609 sq. ft.200 S 31st Avenue #4401-4402, Omaha, NE 68131-0000
MLS# 22533564Listed by: BETTER HOMES AND GARDENS R.E. - New
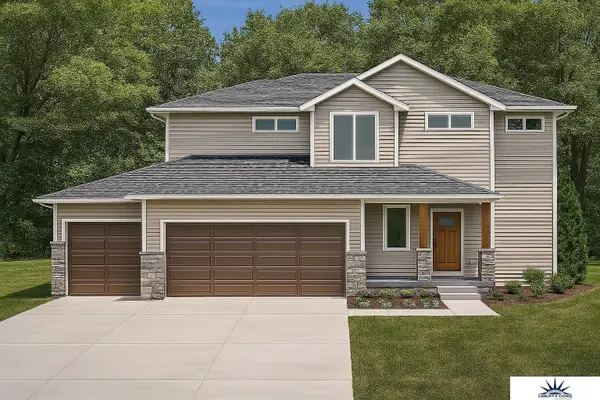 $418,400Active4 beds 3 baths1,904 sq. ft.
$418,400Active4 beds 3 baths1,904 sq. ft.19951 P Street, Omaha, NE 68135
MLS# 22533561Listed by: LIBERTY CORE REAL ESTATE - New
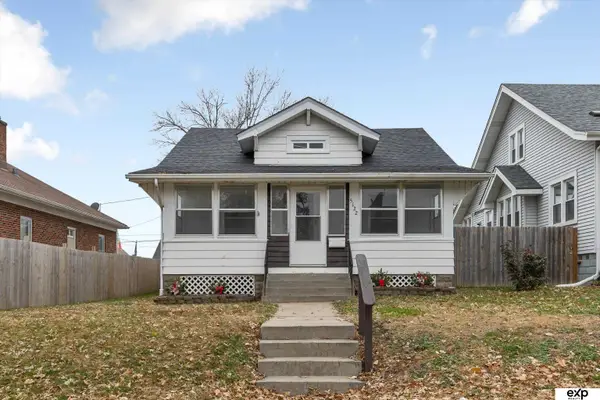 $250,000Active3 beds 2 baths1,486 sq. ft.
$250,000Active3 beds 2 baths1,486 sq. ft.5122 S 37th Street, Omaha, NE 68107
MLS# 22533557Listed by: EXP REALTY LLC - New
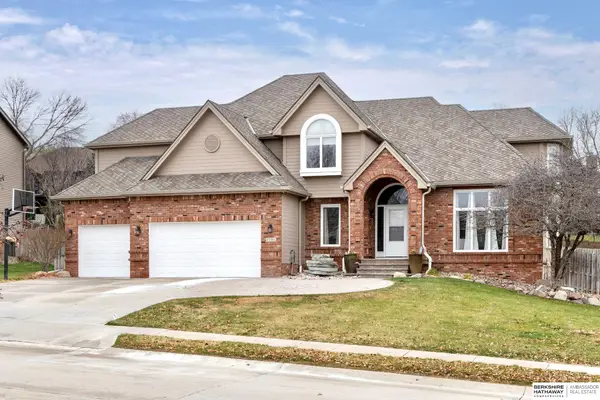 $649,500Active5 beds 5 baths4,333 sq. ft.
$649,500Active5 beds 5 baths4,333 sq. ft.2701 N 159th Street, Omaha, NE 68116
MLS# 22532783Listed by: BHHS AMBASSADOR REAL ESTATE - Open Sun, 10am to 12pmNew
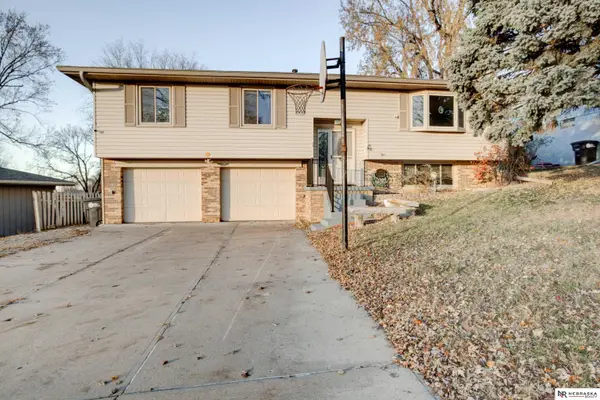 $285,000Active3 beds 3 baths1,754 sq. ft.
$285,000Active3 beds 3 baths1,754 sq. ft.11430 Sunburst Street, Omaha, NE 68164
MLS# 22533551Listed by: NEBRASKA REALTY - Open Sat, 2 to 3:30pmNew
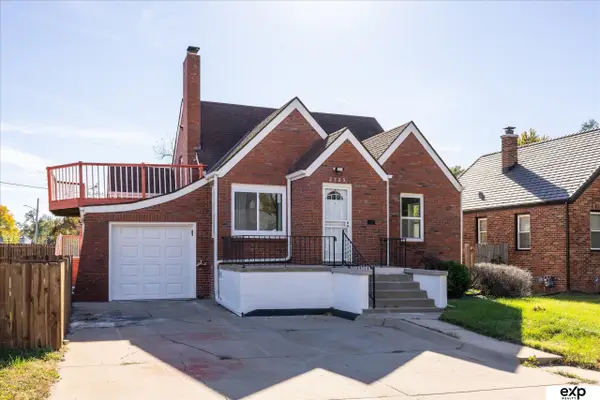 $229,999Active4 beds 3 baths1,860 sq. ft.
$229,999Active4 beds 3 baths1,860 sq. ft.2703 Crown Point Avenue, Omaha, NE 68111
MLS# 22533552Listed by: EXP REALTY LLC
