2730 N 48th Avenue, Omaha, NE 68104
Local realty services provided by:Better Homes and Gardens Real Estate The Good Life Group
2730 N 48th Avenue,Omaha, NE 68104
$197,500
- 3 Beds
- 1 Baths
- 1,148 sq. ft.
- Single family
- Active
Listed by:
- Lori Hubbell(402) 218 - 7748Better Homes and Gardens Real Estate The Good Life Group
MLS#:22530642
Source:NE_OABR
Price summary
- Price:$197,500
- Price per sq. ft.:$172.04
About this home
Welcome home! Have a cup of tea on the cozy enclosed front porch and watch the leaves fall or enjoy the warmth and charm of the beautiful living room with natural woodwork and floors. This cute Benson 1920's bungalow just celebrated her 100th birthday and she is ready for some new friends. Main floor bedroom has French doors with beveled glass. Updated kitchen with LG stainless steel appliances. Large upstairs bedroom/sitting room has a large walk-in closet that was used as an office. Large 2 car detached garage and a beautiful perennial pollinator/vegetable garden. Quiet neighborhood close to Benson and Midtown attractions. AMA. Please verify schools if that is a consideration. New HVAC 2024. Roof 2019. Mini split system in the upper floor. Pre-inspected. House to be sold as-is with seller to make no repairs.
Contact an agent
Home facts
- Year built:1924
- Listing ID #:22530642
- Added:1 day(s) ago
- Updated:October 30, 2025 at 11:06 AM
Rooms and interior
- Bedrooms:3
- Total bathrooms:1
- Full bathrooms:1
- Living area:1,148 sq. ft.
Heating and cooling
- Cooling:Central Air, Zoned
- Heating:Forced Air
Structure and exterior
- Roof:Composition
- Year built:1924
- Building area:1,148 sq. ft.
- Lot area:0.09 Acres
Schools
- High school:Benson
- Middle school:Monroe
- Elementary school:King
Utilities
- Water:Public
- Sewer:Public Sewer
Finances and disclosures
- Price:$197,500
- Price per sq. ft.:$172.04
- Tax amount:$2,472 (2024)
New listings near 2730 N 48th Avenue
- New
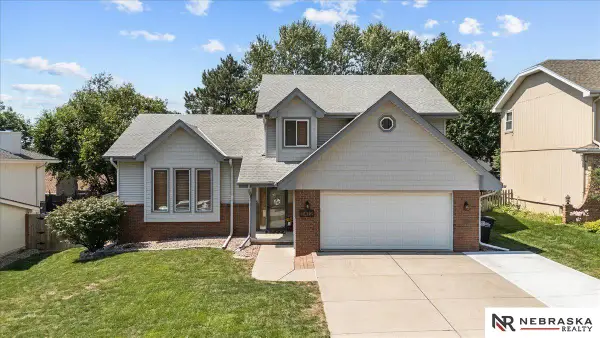 $429,900Active3 beds 3 baths2,458 sq. ft.
$429,900Active3 beds 3 baths2,458 sq. ft.2412 S 154th Circle, Omaha, NE 68144
MLS# 22525794Listed by: NEBRASKA REALTY - New
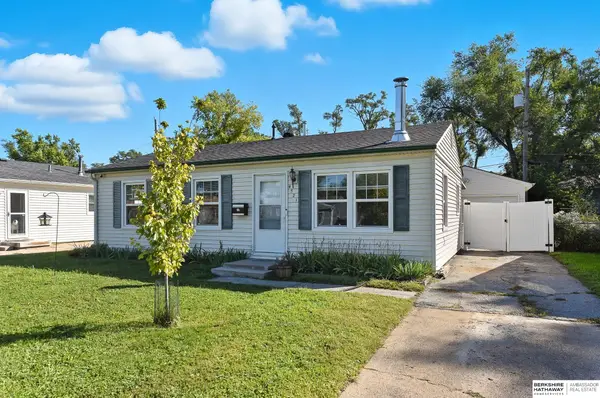 $187,000Active3 beds 1 baths840 sq. ft.
$187,000Active3 beds 1 baths840 sq. ft.4521 S 61st Avenue, Omaha, NE 68117
MLS# 22527369Listed by: BHHS AMBASSADOR REAL ESTATE - Open Sat, 1 to 2pmNew
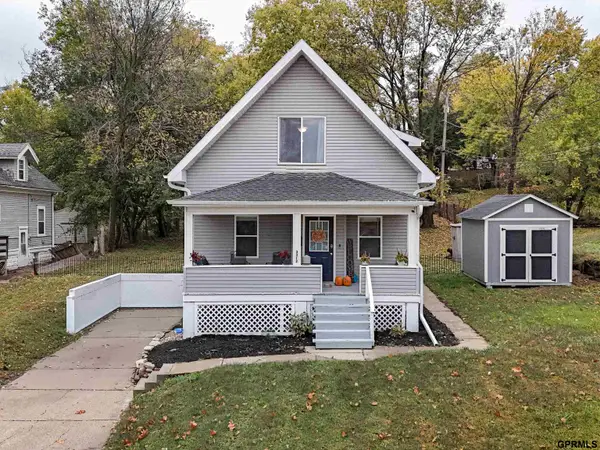 $189,000Active3 beds 2 baths1,090 sq. ft.
$189,000Active3 beds 2 baths1,090 sq. ft.3312 Camden Avenue, Omaha, NE 68111
MLS# 22529015Listed by: TOAST REAL ESTATE - Open Sat, 12 to 2pmNew
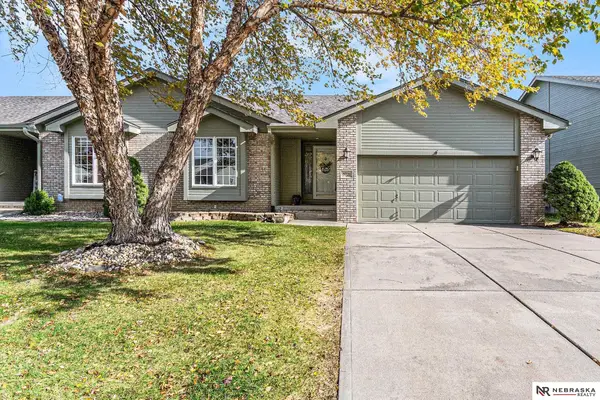 $365,000Active3 beds 3 baths2,342 sq. ft.
$365,000Active3 beds 3 baths2,342 sq. ft.5721 N 167th Circle, Omaha, NE 68116
MLS# 22530543Listed by: NEBRASKA REALTY - New
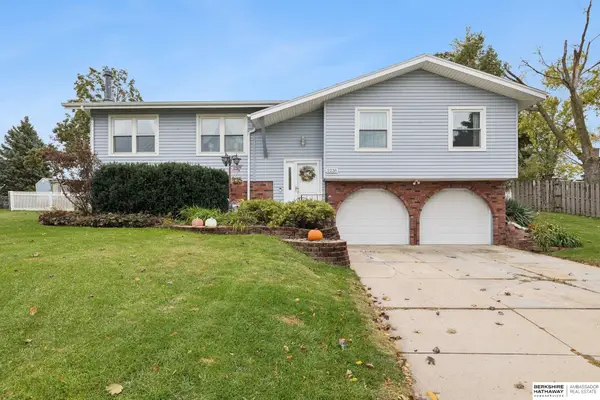 $315,000Active2 beds 3 baths2,099 sq. ft.
$315,000Active2 beds 3 baths2,099 sq. ft.2236 S 163rd Circle, Omaha, NE 68130
MLS# 22530783Listed by: BHHS AMBASSADOR REAL ESTATE - Open Sat, 1 to 3pmNew
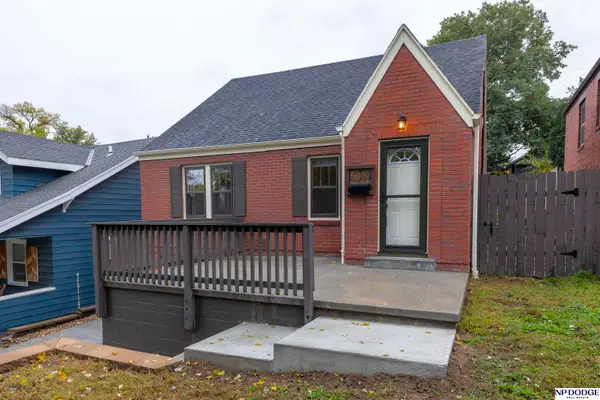 $369,900Active4 beds 2 baths2,005 sq. ft.
$369,900Active4 beds 2 baths2,005 sq. ft.5031 Charles Street, Omaha, NE 68132
MLS# 22530916Listed by: NP DODGE RE SALES INC 86DODGE - Open Sun, 12:30 to 2pmNew
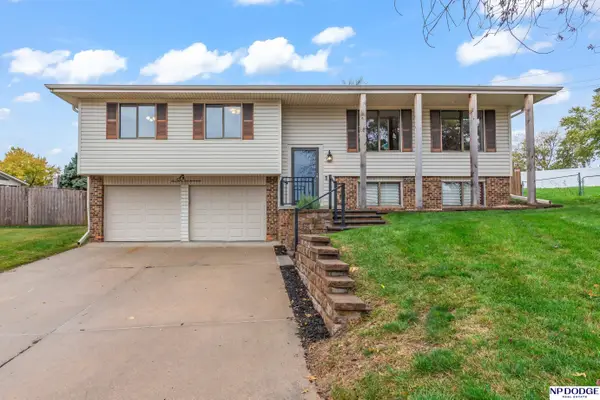 $300,000Active3 beds 3 baths1,826 sq. ft.
$300,000Active3 beds 3 baths1,826 sq. ft.13117 Edna Street, Omaha, NE 68138
MLS# 22531065Listed by: NP DODGE RE SALES INC 86DODGE - New
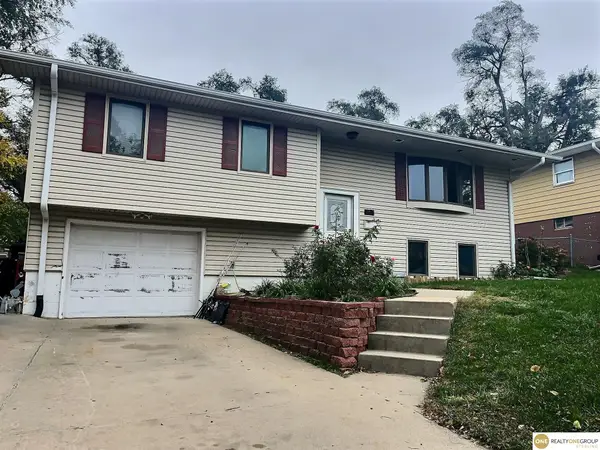 $205,000Active3 beds 2 baths1,496 sq. ft.
$205,000Active3 beds 2 baths1,496 sq. ft.3951 S 37 Street, Omaha, NE 68107
MLS# 22531134Listed by: REALTY ONE GROUP STERLING - New
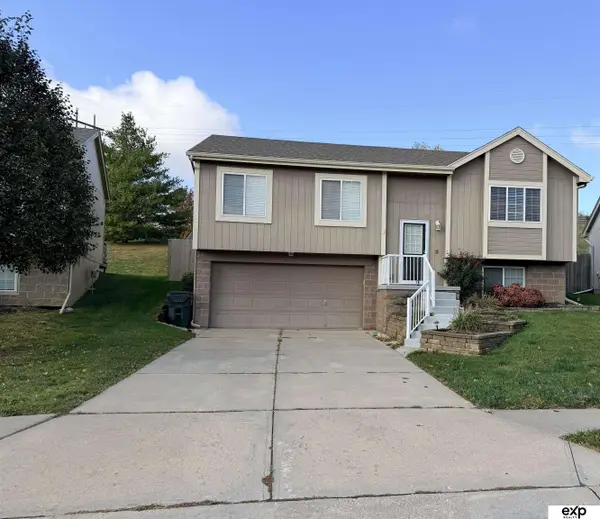 $284,500Active3 beds 2 baths1,341 sq. ft.
$284,500Active3 beds 2 baths1,341 sq. ft.17228 Taylor Street, Omaha, NE 68116
MLS# 22531128Listed by: EXP REALTY LLC
