4521 S 61st Avenue, Omaha, NE 68117
Local realty services provided by:Better Homes and Gardens Real Estate The Good Life Group
4521 S 61st Avenue,Omaha, NE 68117
$187,000
- 3 Beds
- 1 Baths
- 840 sq. ft.
- Single family
- Active
Listed by:travis jelken
Office:bhhs ambassador real estate
MLS#:22527369
Source:NE_OABR
Price summary
- Price:$187,000
- Price per sq. ft.:$222.62
About this home
Welcome home to this charming pre-inspected 3-bedroom, 1-bath property that’s move-in ready and full of character! This home blends comfort and convenience with a bright, inviting living space, an updated kitchen, and three cozy bedrooms. You’ll love the spacious 2-car garage, providing plenty of room for vehicles, storage, or hobbies. Super close access to the Keystone Trail, perfect for walking, biking, and outdoor adventures. You can’t ask for a better location! Just a 20-minute walk to Aksarben, 25 minutes to UNO, or a 2-minute walk to the elementary school and public pool. You’re also close to I-80 and only a 7-minute drive to downtown Omaha. Whether you’re a first-time buyer, looking to downsize, or simply wanting a home that’s move-in ready in a great neighborhood, this one has it all!
Contact an agent
Home facts
- Year built:1955
- Listing ID #:22527369
- Added:1 day(s) ago
- Updated:October 30, 2025 at 11:06 AM
Rooms and interior
- Bedrooms:3
- Total bathrooms:1
- Full bathrooms:1
- Living area:840 sq. ft.
Heating and cooling
- Cooling:Central Air
- Heating:Electric, Forced Air
Structure and exterior
- Roof:Composition, Wood Shingle
- Year built:1955
- Building area:840 sq. ft.
- Lot area:0.12 Acres
Schools
- High school:Ralston
- Middle school:Ralston
- Elementary school:Karen Western
Utilities
- Water:Public
- Sewer:Public Sewer
Finances and disclosures
- Price:$187,000
- Price per sq. ft.:$222.62
- Tax amount:$2,456 (2022)
New listings near 4521 S 61st Avenue
- New
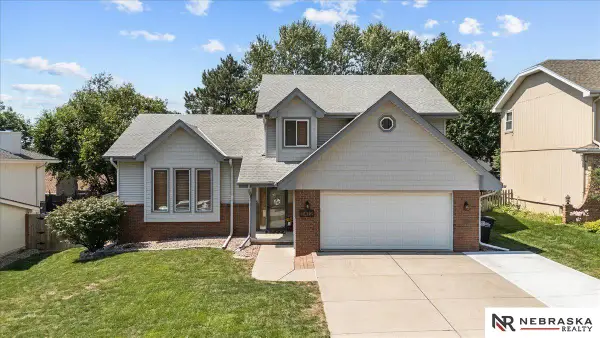 $429,900Active3 beds 3 baths2,458 sq. ft.
$429,900Active3 beds 3 baths2,458 sq. ft.2412 S 154th Circle, Omaha, NE 68144
MLS# 22525794Listed by: NEBRASKA REALTY - New
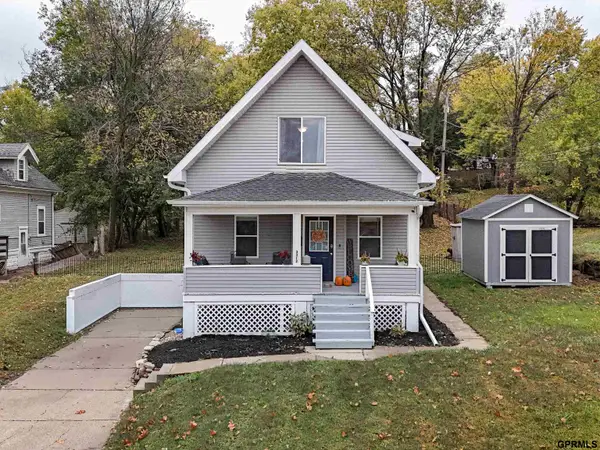 $189,000Active3 beds 2 baths1,090 sq. ft.
$189,000Active3 beds 2 baths1,090 sq. ft.3312 Camden Avenue, Omaha, NE 68111
MLS# 22529015Listed by: TOAST REAL ESTATE - New
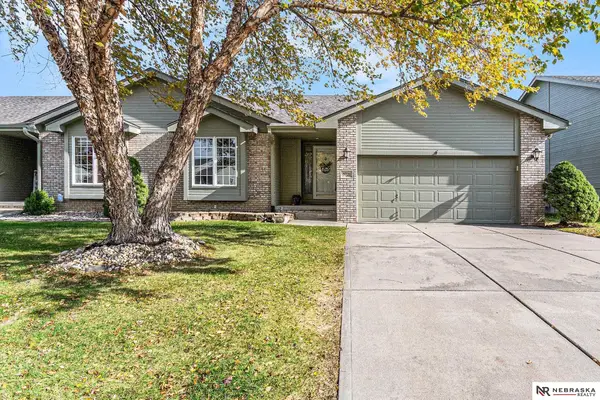 $365,000Active3 beds 3 baths2,342 sq. ft.
$365,000Active3 beds 3 baths2,342 sq. ft.5721 N 167th Circle, Omaha, NE 68116
MLS# 22530543Listed by: NEBRASKA REALTY - New
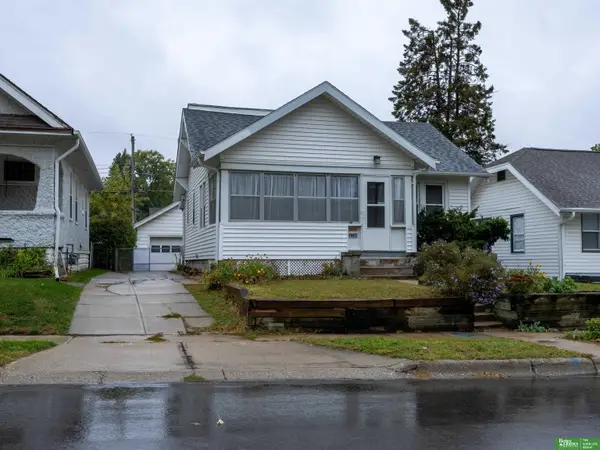 Listed by BHGRE$197,500Active3 beds 1 baths1,148 sq. ft.
Listed by BHGRE$197,500Active3 beds 1 baths1,148 sq. ft.2730 N 48th Avenue, Omaha, NE 68104
MLS# 22530642Listed by: BETTER HOMES AND GARDENS R.E. - New
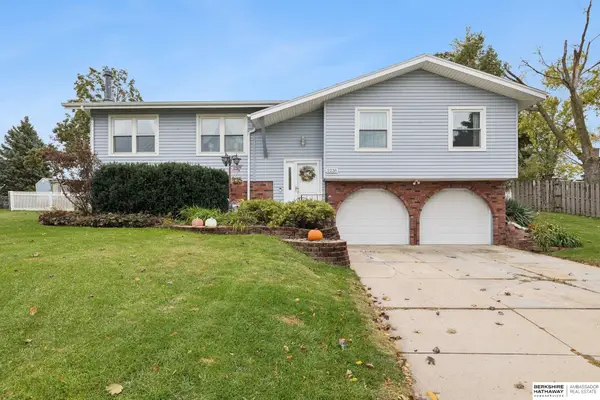 $315,000Active2 beds 3 baths2,099 sq. ft.
$315,000Active2 beds 3 baths2,099 sq. ft.2236 S 163rd Circle, Omaha, NE 68130
MLS# 22530783Listed by: BHHS AMBASSADOR REAL ESTATE - New
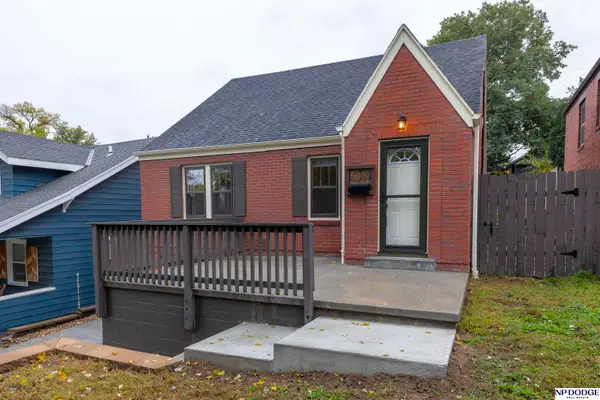 $369,900Active4 beds 2 baths2,005 sq. ft.
$369,900Active4 beds 2 baths2,005 sq. ft.5031 Charles Street, Omaha, NE 68132
MLS# 22530916Listed by: NP DODGE RE SALES INC 86DODGE - New
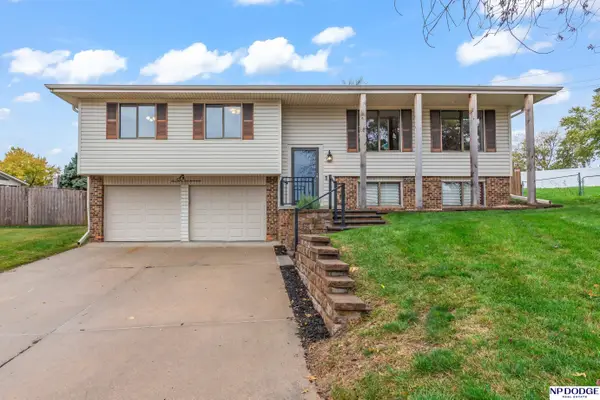 $300,000Active3 beds 3 baths1,826 sq. ft.
$300,000Active3 beds 3 baths1,826 sq. ft.13117 Edna Street, Omaha, NE 68138
MLS# 22531065Listed by: NP DODGE RE SALES INC 86DODGE - New
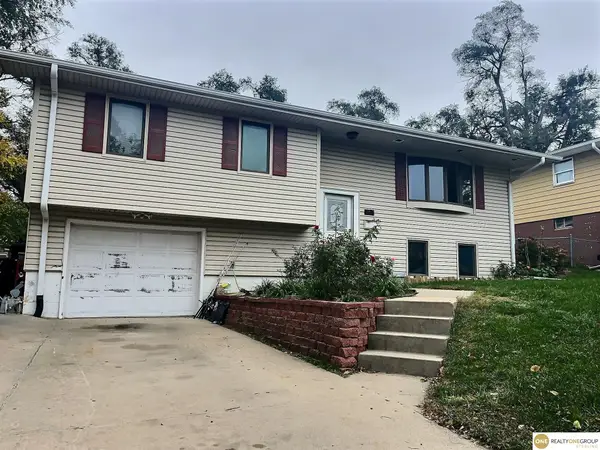 $205,000Active3 beds 2 baths1,496 sq. ft.
$205,000Active3 beds 2 baths1,496 sq. ft.3951 S 37 Street, Omaha, NE 68107
MLS# 22531134Listed by: REALTY ONE GROUP STERLING - New
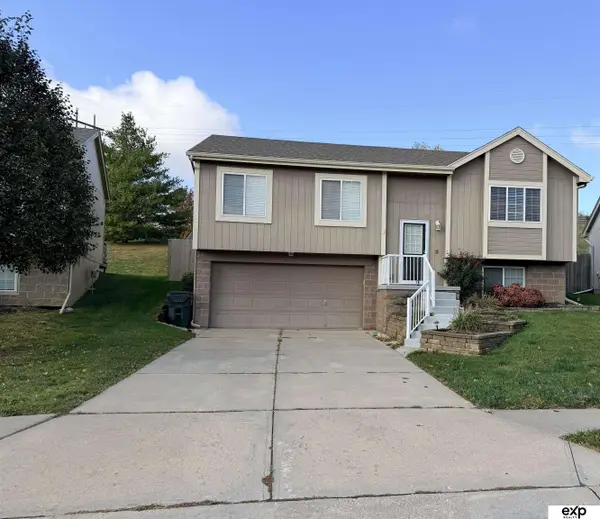 $284,500Active3 beds 2 baths1,341 sq. ft.
$284,500Active3 beds 2 baths1,341 sq. ft.17228 Taylor Street, Omaha, NE 68116
MLS# 22531128Listed by: EXP REALTY LLC
