5031 Charles Street, Omaha, NE 68132
Local realty services provided by:Better Homes and Gardens Real Estate The Good Life Group
5031 Charles Street,Omaha, NE 68132
$369,900
- 4 Beds
- 2 Baths
- 2,005 sq. ft.
- Single family
- Active
Listed by:drew tilgner
Office:np dodge re sales inc 86dodge
MLS#:22530916
Source:NE_OABR
Price summary
- Price:$369,900
- Price per sq. ft.:$184.49
About this home
A rare chance to own a beautifully updated all-brick Dundee Tudor! Just minutes from downtown Dundee, Happy Hollow Trail, Benson, Memorial Park, and the upcoming Saddle Creek Business District. This 4-bed, 2-bath home blends timeless charm with modern updates—refinished hardwood floors, classic tile, and an old-school phone niche meet sleek new countertops, soft-close cabinets, and stylish finishes. Enjoy peace of mind with a new roof, gutters, A/C, mini-split, and furnace (2024), plus brand-new appliances, concrete patio and driveway, retaining walls, and water heater (2025). The kitchen features abundant storage, gas range, and flows into the dining room. Updated baths, a versatile primary bedroom with flex space, and a spacious lower-level bedroom or rec room add versatility. Entertain on the back patio or enjoy ample parking in the double-driveway. Move-in ready and pre-inspected!
Contact an agent
Home facts
- Year built:1940
- Listing ID #:22530916
- Added:1 day(s) ago
- Updated:October 30, 2025 at 11:06 AM
Rooms and interior
- Bedrooms:4
- Total bathrooms:2
- Full bathrooms:1
- Living area:2,005 sq. ft.
Heating and cooling
- Cooling:Central Air
- Heating:Forced Air
Structure and exterior
- Roof:Composition
- Year built:1940
- Building area:2,005 sq. ft.
- Lot area:0.11 Acres
Schools
- High school:Benson
- Middle school:Lewis and Clark
- Elementary school:Harrison
Utilities
- Water:Public
- Sewer:Public Sewer
Finances and disclosures
- Price:$369,900
- Price per sq. ft.:$184.49
- Tax amount:$3,543 (2024)
New listings near 5031 Charles Street
- New
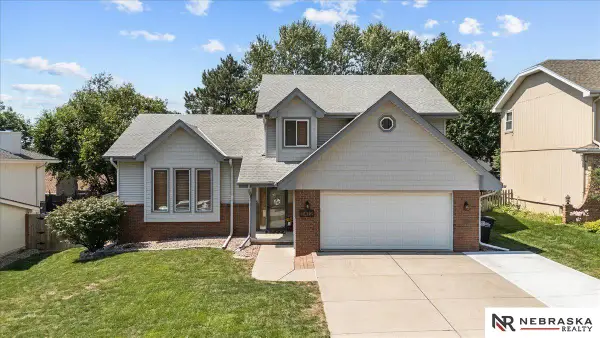 $429,900Active3 beds 3 baths2,458 sq. ft.
$429,900Active3 beds 3 baths2,458 sq. ft.2412 S 154th Circle, Omaha, NE 68144
MLS# 22525794Listed by: NEBRASKA REALTY - New
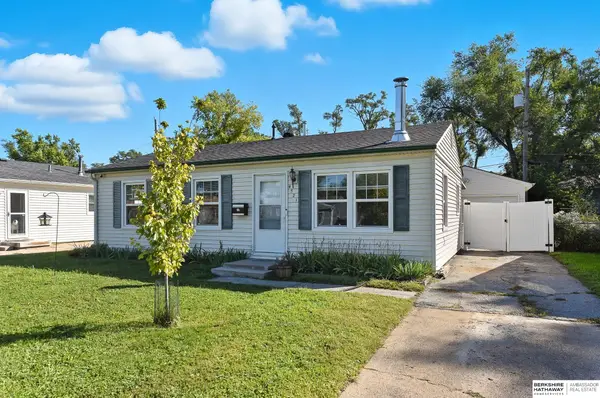 $187,000Active3 beds 1 baths840 sq. ft.
$187,000Active3 beds 1 baths840 sq. ft.4521 S 61st Avenue, Omaha, NE 68117
MLS# 22527369Listed by: BHHS AMBASSADOR REAL ESTATE - New
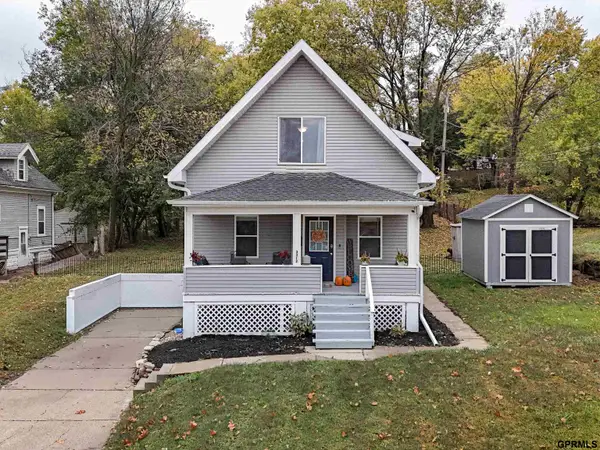 $189,000Active3 beds 2 baths1,090 sq. ft.
$189,000Active3 beds 2 baths1,090 sq. ft.3312 Camden Avenue, Omaha, NE 68111
MLS# 22529015Listed by: TOAST REAL ESTATE - New
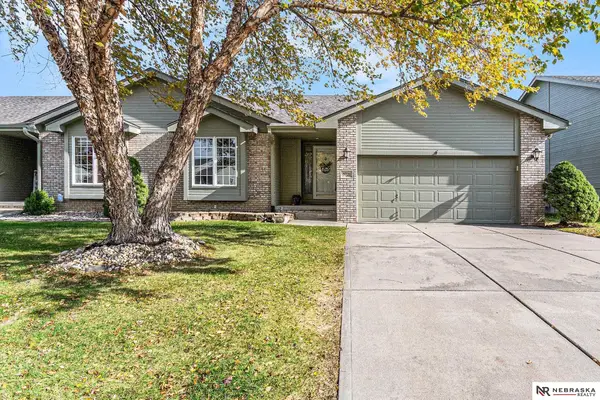 $365,000Active3 beds 3 baths2,342 sq. ft.
$365,000Active3 beds 3 baths2,342 sq. ft.5721 N 167th Circle, Omaha, NE 68116
MLS# 22530543Listed by: NEBRASKA REALTY - New
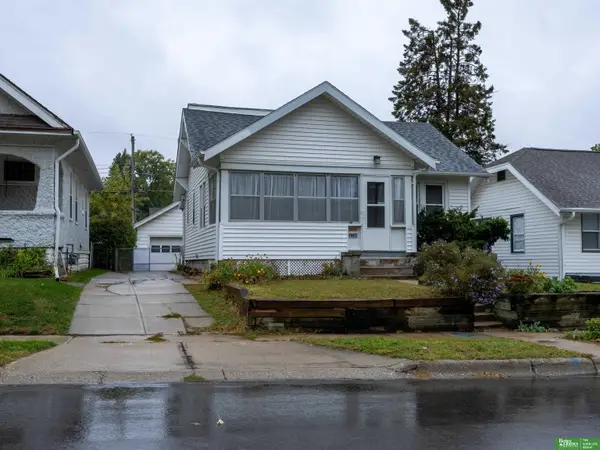 Listed by BHGRE$197,500Active3 beds 1 baths1,148 sq. ft.
Listed by BHGRE$197,500Active3 beds 1 baths1,148 sq. ft.2730 N 48th Avenue, Omaha, NE 68104
MLS# 22530642Listed by: BETTER HOMES AND GARDENS R.E. - New
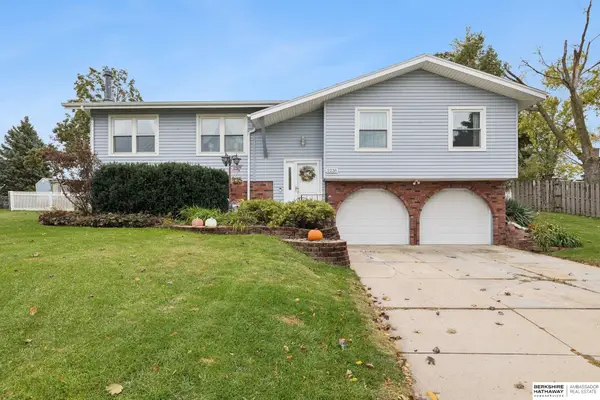 $315,000Active2 beds 3 baths2,099 sq. ft.
$315,000Active2 beds 3 baths2,099 sq. ft.2236 S 163rd Circle, Omaha, NE 68130
MLS# 22530783Listed by: BHHS AMBASSADOR REAL ESTATE - New
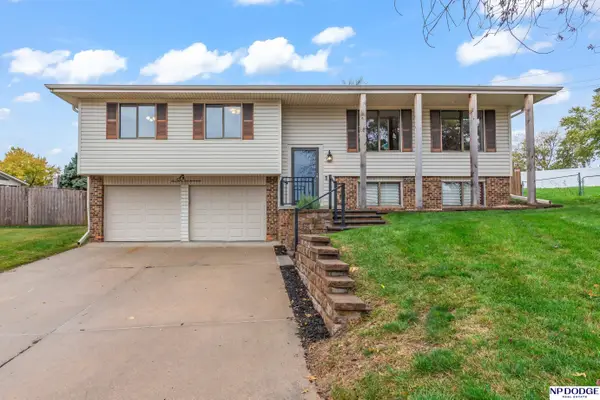 $300,000Active3 beds 3 baths1,826 sq. ft.
$300,000Active3 beds 3 baths1,826 sq. ft.13117 Edna Street, Omaha, NE 68138
MLS# 22531065Listed by: NP DODGE RE SALES INC 86DODGE - New
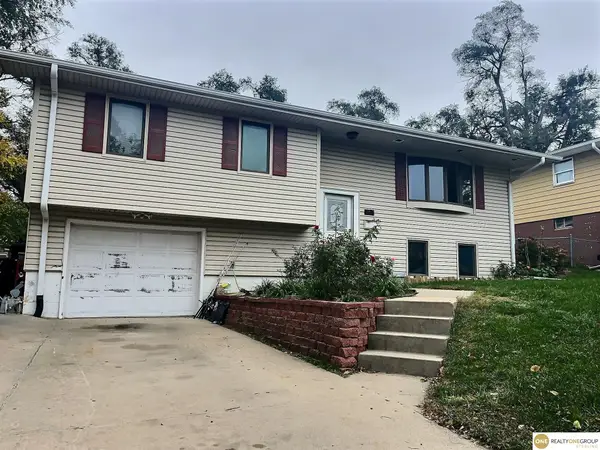 $205,000Active3 beds 2 baths1,496 sq. ft.
$205,000Active3 beds 2 baths1,496 sq. ft.3951 S 37 Street, Omaha, NE 68107
MLS# 22531134Listed by: REALTY ONE GROUP STERLING - New
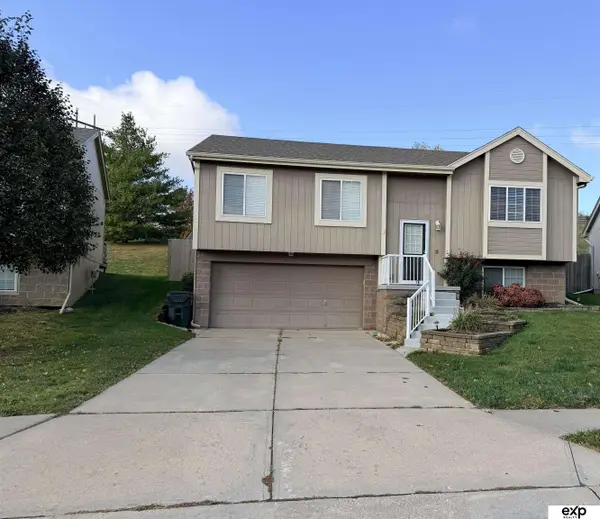 $284,500Active3 beds 2 baths1,341 sq. ft.
$284,500Active3 beds 2 baths1,341 sq. ft.17228 Taylor Street, Omaha, NE 68116
MLS# 22531128Listed by: EXP REALTY LLC
