3516 S 101 Street, Omaha, NE 68124
Local realty services provided by:Better Homes and Gardens Real Estate The Good Life Group
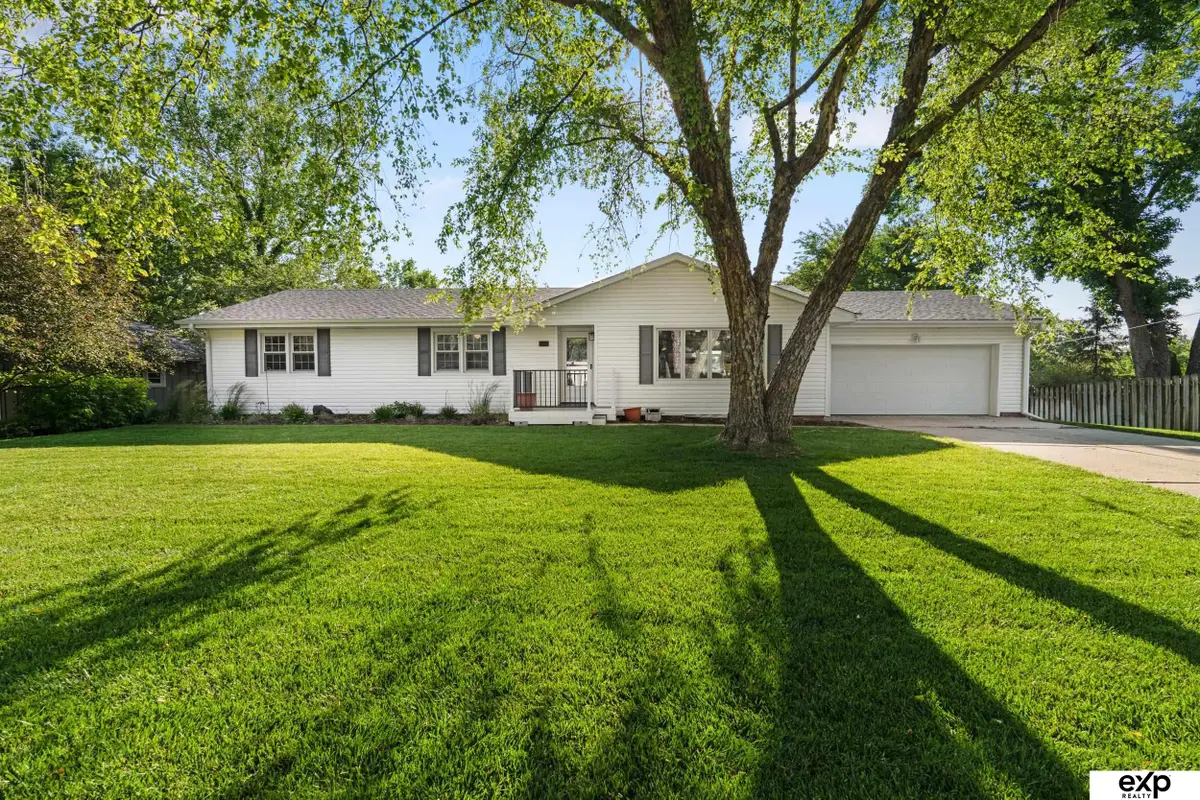
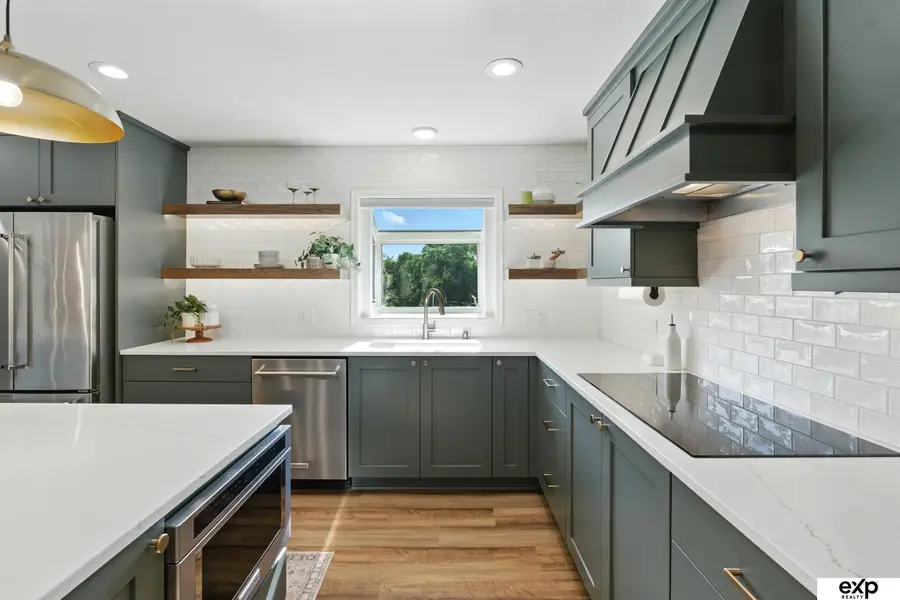
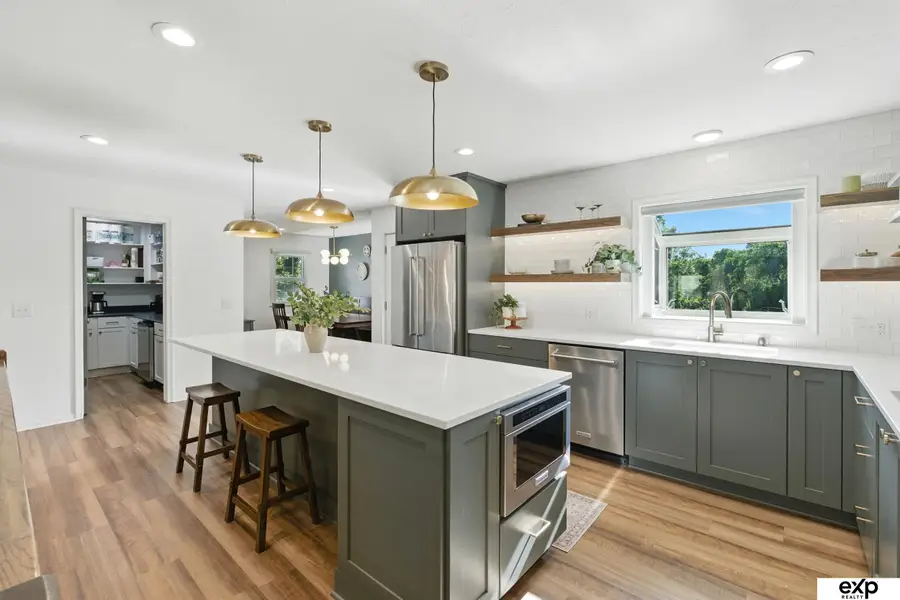
3516 S 101 Street,Omaha, NE 68124
$565,000
- 4 Beds
- 3 Baths
- 2,965 sq. ft.
- Single family
- Pending
Listed by:sarah pierce
Office:exp realty llc.
MLS#:22518485
Source:NE_OABR
Price summary
- Price:$565,000
- Price per sq. ft.:$190.56
About this home
Contract Pending Experience the best of District 66 living! Tucked away on a quiet, tree-lined street, this beautifully updated home on over 1/3 acre offers the perfect blend of comfort, convenience, and community. Just minutes from Rockbrook Village, Oakdale Elementary, Trader Joe’s, and the shops at Regency, you'll love this convenient location. Inside, the heart of the home is a stunning, fully remodeled kitchen with an extended island, custom cabinetry, walk-in pantry, and built-in dining nook—ideal for hosting or Sunday brunch. Thoughtful updates like the opened staircase invite light and flow throughout. Downstairs, the walkout lower level features a second living space, kitchenette, half bath, 4th bedroom, and direct access to a spacious backyard. Whether you're heading to a nearby farmers market, enjoying an evening out, or just relaxing at home, this is more than a place to live - it’s a lifestyle designed for connection, ease, and comfort. Pre-inspected and move-in ready!
Contact an agent
Home facts
- Year built:1966
- Listing Id #:22518485
- Added:41 day(s) ago
- Updated:August 10, 2025 at 07:23 AM
Rooms and interior
- Bedrooms:4
- Total bathrooms:3
- Full bathrooms:1
- Half bathrooms:1
- Living area:2,965 sq. ft.
Heating and cooling
- Cooling:Central Air
- Heating:Forced Air
Structure and exterior
- Roof:Composition
- Year built:1966
- Building area:2,965 sq. ft.
- Lot area:0.33 Acres
Schools
- High school:Westside
- Middle school:Westside
- Elementary school:Oakdale
Utilities
- Water:Public
- Sewer:Public Sewer
Finances and disclosures
- Price:$565,000
- Price per sq. ft.:$190.56
- Tax amount:$7,133 (2024)
New listings near 3516 S 101 Street
 $343,900Pending3 beds 3 baths1,640 sq. ft.
$343,900Pending3 beds 3 baths1,640 sq. ft.21079 Jefferson Street, Elkhorn, NE 68022
MLS# 22523028Listed by: CELEBRITY HOMES INC- New
 $324,900Active3 beds 3 baths1,640 sq. ft.
$324,900Active3 beds 3 baths1,640 sq. ft.11130 Craig Street, Omaha, NE 68142
MLS# 22523023Listed by: CELEBRITY HOMES INC - New
 $285,000Active3 beds 2 baths1,867 sq. ft.
$285,000Active3 beds 2 baths1,867 sq. ft.6530 Seward Street, Omaha, NE 68104
MLS# 22523024Listed by: BETTER HOMES AND GARDENS R.E. - New
 $325,400Active3 beds 3 baths1,640 sq. ft.
$325,400Active3 beds 3 baths1,640 sq. ft.11145 Craig Street, Omaha, NE 68142
MLS# 22523026Listed by: CELEBRITY HOMES INC - New
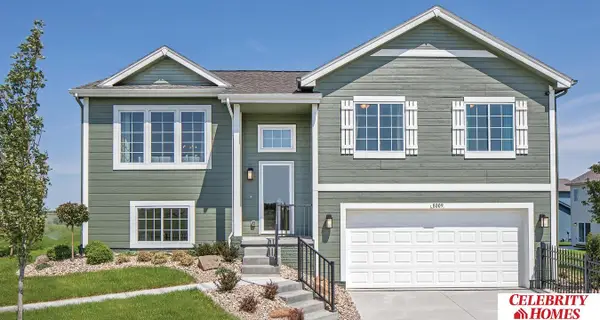 $342,400Active3 beds 3 baths1,640 sq. ft.
$342,400Active3 beds 3 baths1,640 sq. ft.21055 Jefferson Street, Elkhorn, NE 68022
MLS# 22523030Listed by: CELEBRITY HOMES INC - Open Sun, 12:30 to 2pmNew
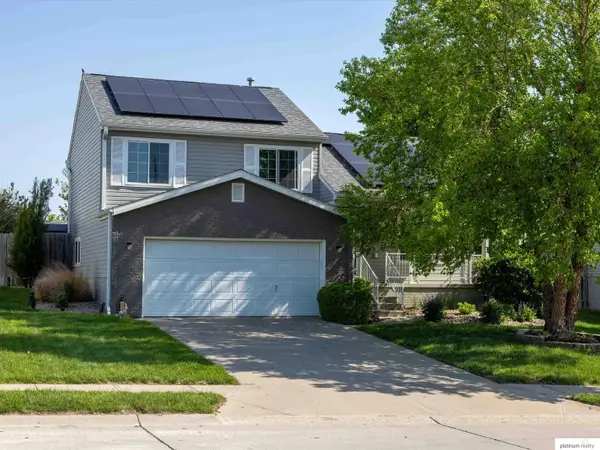 $310,000Active3 beds 2 baths1,323 sq. ft.
$310,000Active3 beds 2 baths1,323 sq. ft.16122 Birch Avenue, Omaha, NE 68136-0000
MLS# 22523031Listed by: PLATINUM REALTY LLC - New
 $367,900Active3 beds 3 baths1,873 sq. ft.
$367,900Active3 beds 3 baths1,873 sq. ft.8624 S 177 Avenue, Omaha, NE 68136
MLS# 22523033Listed by: CELEBRITY HOMES INC - New
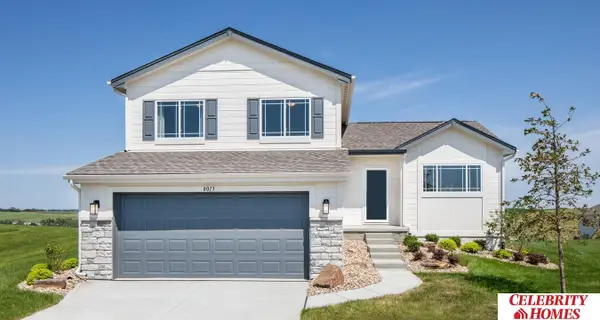 $354,900Active3 beds 3 baths1,873 sq. ft.
$354,900Active3 beds 3 baths1,873 sq. ft.21075 Jefferson Street, Elkhorn, NE 68022
MLS# 22523035Listed by: CELEBRITY HOMES INC - New
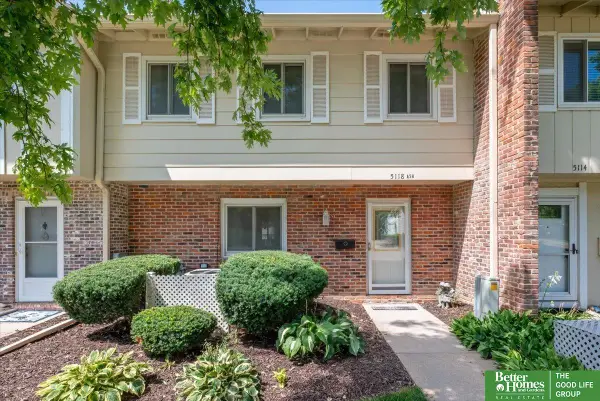 $218,500Active3 beds 3 baths1,680 sq. ft.
$218,500Active3 beds 3 baths1,680 sq. ft.5118 Ash Street, Omaha, NE 68137
MLS# 22523037Listed by: BETTER HOMES AND GARDENS R.E. - New
 $132,500Active2 beds 2 baths857 sq. ft.
$132,500Active2 beds 2 baths857 sq. ft.4619 Grand Avenue, Omaha, NE 68104
MLS# 22523038Listed by: NP DODGE RE SALES INC SARPY
