4014 S 175 Avenue, Omaha, NE 68130
Local realty services provided by:Better Homes and Gardens Real Estate The Good Life Group
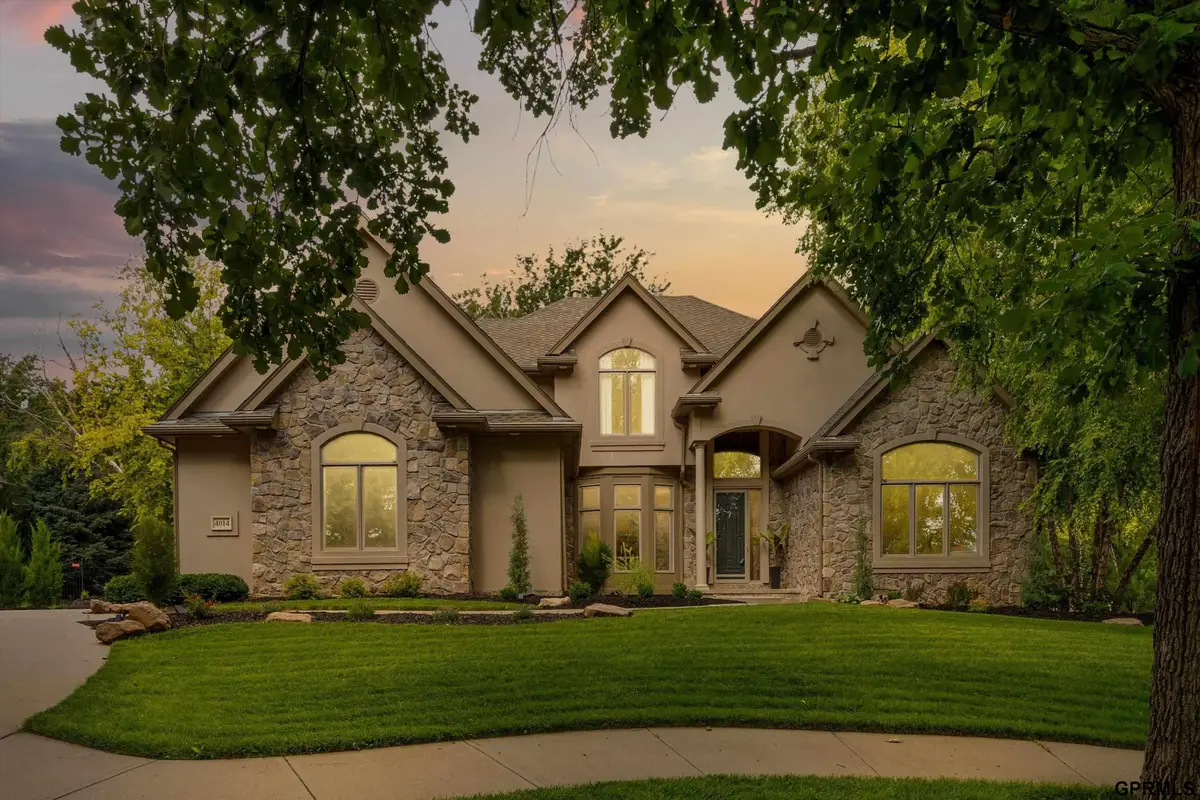
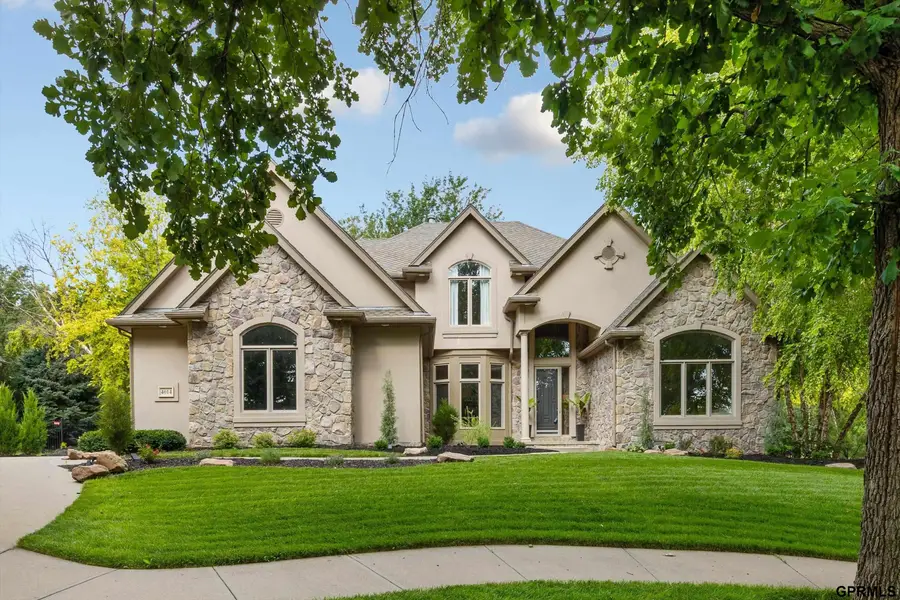
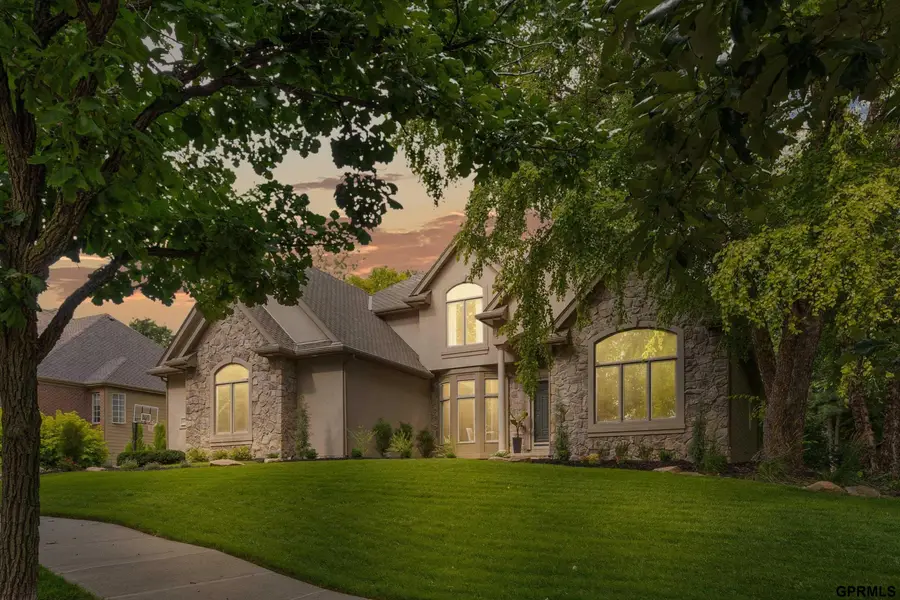
4014 S 175 Avenue,Omaha, NE 68130
$875,000
- 5 Beds
- 5 Baths
- 5,414 sq. ft.
- Single family
- Pending
Listed by:morgan putnam
Office:toast real estate
MLS#:22522158
Source:NE_OABR
Price summary
- Price:$875,000
- Price per sq. ft.:$161.62
- Monthly HOA dues:$93.75
About this home
OPEN HOUSE CANCELLED 8/10/25. Jaw-dropping home nestled in the perfectly mature & manicured Bay Wood neighborhood w/ trail access to Zorinsky Lake. This updated stunner has soaring ceilings throughout the main living space.The open floor plan connects the dining, living, & kitchen areas, with a huge island anchoring the heart of the home. Even w/ a sprawling layout, it still offers cozy spaces w/ the den & formal dining room. The massive primary suite features a fireplace, creating the perfect retreat. Upstairs you'll find three large bedrooms w/ walk in closets - one with a private en suite, & the other two connected by a Jack & Jill bath. The updated basement is ideal for entertaining or relaxing, complete with a huge wet bar, bedroom, office, workout space & a 3/4 bath. Step outside to a backyard oasis with mature trees, two fire pits, & a water feature. Garage floor is epoxy coated & leads to a huge mudroom. Easy access to center/dodge to easily get to all of Omaha!
Contact an agent
Home facts
- Year built:2002
- Listing Id #:22522158
- Added:7 day(s) ago
- Updated:August 11, 2025 at 03:13 PM
Rooms and interior
- Bedrooms:5
- Total bathrooms:5
- Full bathrooms:3
- Half bathrooms:1
- Living area:5,414 sq. ft.
Heating and cooling
- Cooling:Central Air
- Heating:Forced Air
Structure and exterior
- Roof:Composition
- Year built:2002
- Building area:5,414 sq. ft.
- Lot area:0.49 Acres
Schools
- High school:Millard West
- Middle school:Russell
- Elementary school:Rohwer
Utilities
- Water:Public
- Sewer:Public Sewer
Finances and disclosures
- Price:$875,000
- Price per sq. ft.:$161.62
- Tax amount:$12,244 (2024)
New listings near 4014 S 175 Avenue
 $343,900Pending3 beds 3 baths1,640 sq. ft.
$343,900Pending3 beds 3 baths1,640 sq. ft.21079 Jefferson Street, Elkhorn, NE 68022
MLS# 22523028Listed by: CELEBRITY HOMES INC- New
 $324,900Active3 beds 3 baths1,640 sq. ft.
$324,900Active3 beds 3 baths1,640 sq. ft.11130 Craig Street, Omaha, NE 68142
MLS# 22523023Listed by: CELEBRITY HOMES INC - New
 $285,000Active3 beds 2 baths1,867 sq. ft.
$285,000Active3 beds 2 baths1,867 sq. ft.6530 Seward Street, Omaha, NE 68104
MLS# 22523024Listed by: BETTER HOMES AND GARDENS R.E. - New
 $325,400Active3 beds 3 baths1,640 sq. ft.
$325,400Active3 beds 3 baths1,640 sq. ft.11145 Craig Street, Omaha, NE 68142
MLS# 22523026Listed by: CELEBRITY HOMES INC - New
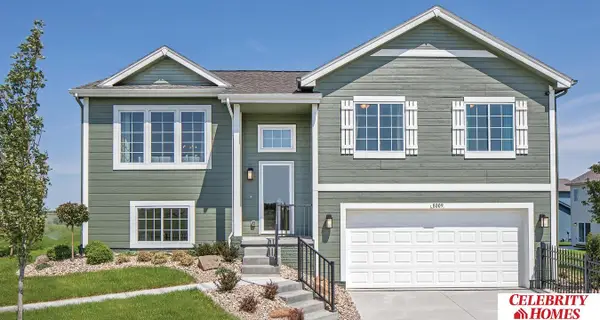 $342,400Active3 beds 3 baths1,640 sq. ft.
$342,400Active3 beds 3 baths1,640 sq. ft.21055 Jefferson Street, Elkhorn, NE 68022
MLS# 22523030Listed by: CELEBRITY HOMES INC - Open Sun, 12:30 to 2pmNew
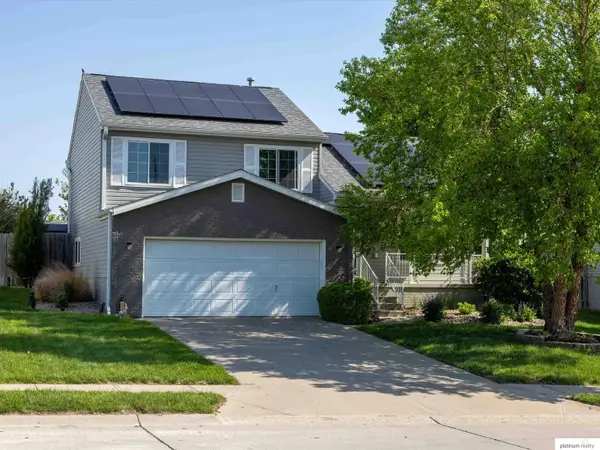 $310,000Active3 beds 2 baths1,323 sq. ft.
$310,000Active3 beds 2 baths1,323 sq. ft.16122 Birch Avenue, Omaha, NE 68136-0000
MLS# 22523031Listed by: PLATINUM REALTY LLC - New
 $367,900Active3 beds 3 baths1,873 sq. ft.
$367,900Active3 beds 3 baths1,873 sq. ft.8624 S 177 Avenue, Omaha, NE 68136
MLS# 22523033Listed by: CELEBRITY HOMES INC - New
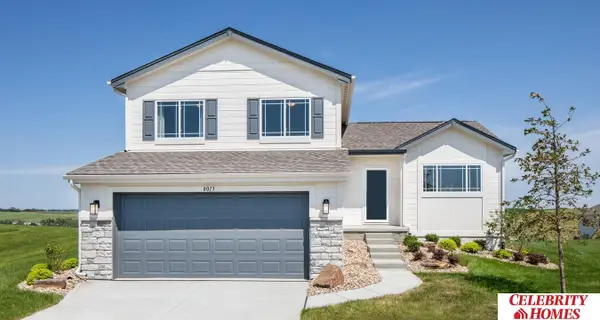 $354,900Active3 beds 3 baths1,873 sq. ft.
$354,900Active3 beds 3 baths1,873 sq. ft.21075 Jefferson Street, Elkhorn, NE 68022
MLS# 22523035Listed by: CELEBRITY HOMES INC - New
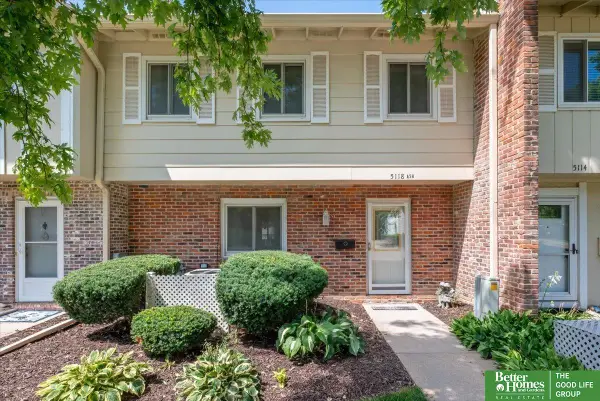 $218,500Active3 beds 3 baths1,680 sq. ft.
$218,500Active3 beds 3 baths1,680 sq. ft.5118 Ash Street, Omaha, NE 68137
MLS# 22523037Listed by: BETTER HOMES AND GARDENS R.E. - New
 $132,500Active2 beds 2 baths857 sq. ft.
$132,500Active2 beds 2 baths857 sq. ft.4619 Grand Avenue, Omaha, NE 68104
MLS# 22523038Listed by: NP DODGE RE SALES INC SARPY
