4215 Woolworth Avenue, Omaha, NE 68105
Local realty services provided by:Better Homes and Gardens Real Estate The Good Life Group
Listed by:mindy kidney
Office:re/max results
MLS#:22524845
Source:NE_OABR
Price summary
- Price:$400,000
- Price per sq. ft.:$182.07
About this home
PRE-INSPECTED! Situated in the Morton Meadows area, you will fall in love with this 4-bedroom, 4-bath home! Convenient access to parks, schools, the interstate, and major amenities. The kitchen is completely updated with new cabinets, flooring, counters, and all appliances remain. Beautiful refinished hardwood floors on the main level and new vinyl floors in the kitchen. 4 bedrooms on the 2nd floor are all spacious and bright! The primary bedroom features a full bath with plenty of counter space. The finished basement provides additional space for a rec area, and there’s a non-conforming 5th bedroom and ½ bath. The sunroom and private backyard oasis are what dreams are made of! The roof was replaced in 2022 with impact-resistant shingles. The complete list of updates is listed in the associated docs. This home has been very carefully updated, and now it’s ready for your new memories! All finished measurements are approximate.
Contact an agent
Home facts
- Year built:1925
- Listing ID #:22524845
- Added:1 day(s) ago
- Updated:September 03, 2025 at 01:14 PM
Rooms and interior
- Bedrooms:4
- Total bathrooms:4
- Full bathrooms:2
- Half bathrooms:2
- Living area:2,197 sq. ft.
Heating and cooling
- Cooling:Central Air
- Heating:Forced Air
Structure and exterior
- Roof:Composition
- Year built:1925
- Building area:2,197 sq. ft.
- Lot area:0.12 Acres
Schools
- High school:Central
- Middle school:Norris
- Elementary school:Beals
Utilities
- Water:Public
- Sewer:Public Sewer
Finances and disclosures
- Price:$400,000
- Price per sq. ft.:$182.07
- Tax amount:$4,356 (2024)
New listings near 4215 Woolworth Avenue
- New
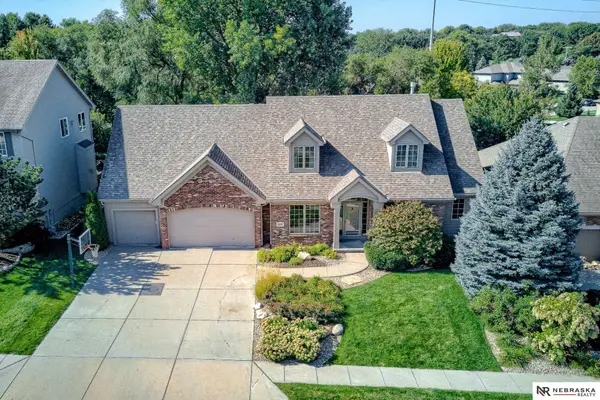 $753,500Active6 beds 6 baths5,330 sq. ft.
$753,500Active6 beds 6 baths5,330 sq. ft.18103 Mayberry Street, Omaha, NE 68130
MLS# 22524847Listed by: NEBRASKA REALTY - New
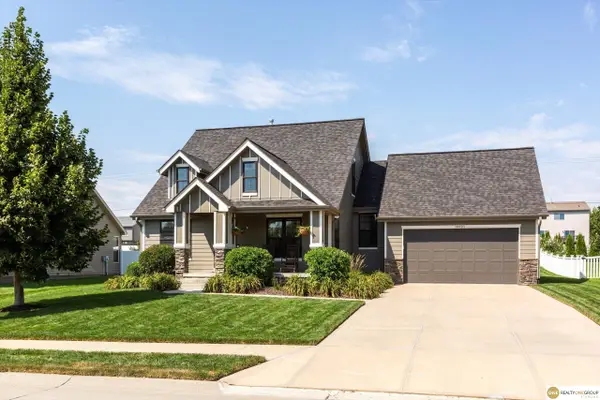 $375,000Active3 beds 3 baths1,662 sq. ft.
$375,000Active3 beds 3 baths1,662 sq. ft.18628 Emiline Street, Omaha, NE 68136
MLS# 22524453Listed by: REALTY ONE GROUP STERLING - Open Sat, 10 to 11:30amNew
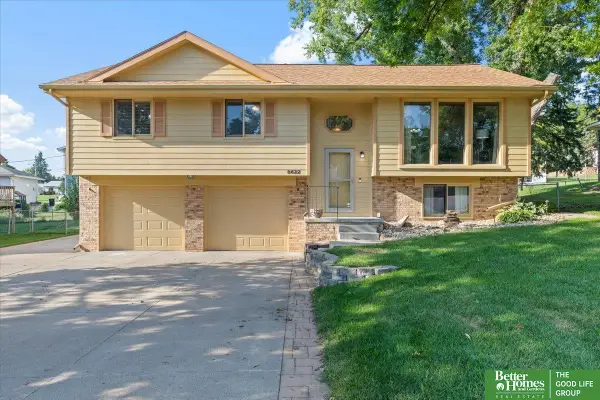 $310,000Active3 beds 3 baths1,533 sq. ft.
$310,000Active3 beds 3 baths1,533 sq. ft.8622 Pratt Street, Omaha, NE 68134
MLS# 22524468Listed by: BETTER HOMES AND GARDENS R.E. - New
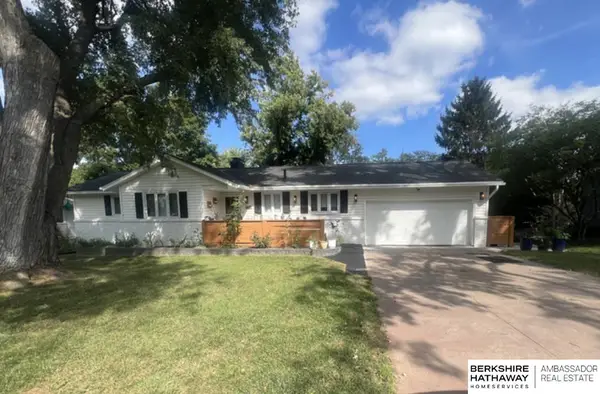 $430,000Active4 beds 3 baths1,728 sq. ft.
$430,000Active4 beds 3 baths1,728 sq. ft.3315 S 104 Avenue, Omaha, NE 68124
MLS# 22524584Listed by: BHHS AMBASSADOR REAL ESTATE - New
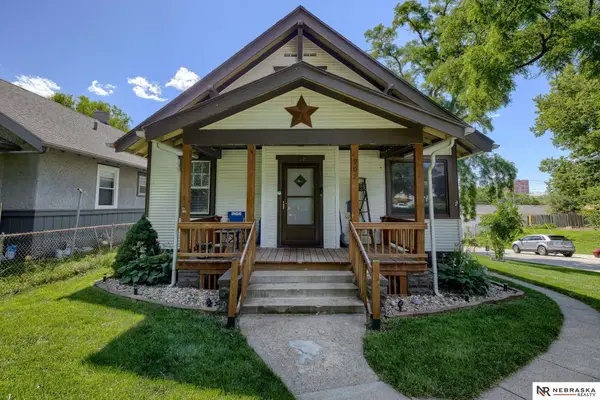 $235,000Active3 beds 1 baths1,752 sq. ft.
$235,000Active3 beds 1 baths1,752 sq. ft.902 S 38th Avenue, Omaha, NE 68105
MLS# 22524843Listed by: NEBRASKA REALTY - New
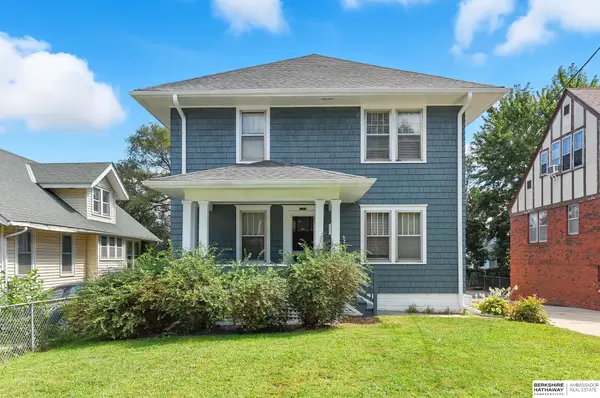 $295,000Active5 beds 3 baths2,544 sq. ft.
$295,000Active5 beds 3 baths2,544 sq. ft.3011 N 45th Street, Omaha, NE 68104
MLS# 22524827Listed by: BHHS AMBASSADOR REAL ESTATE - New
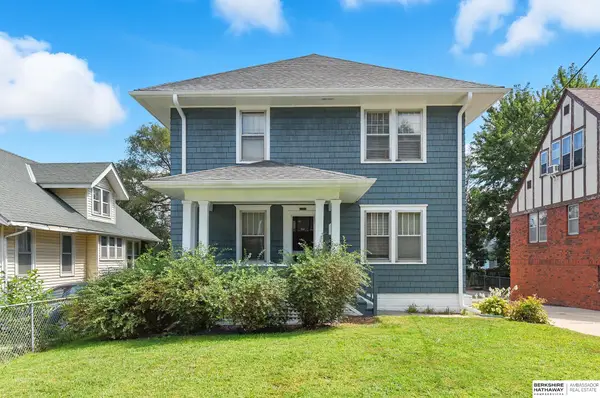 $295,000Active5 beds 3 baths
$295,000Active5 beds 3 baths3011 N 45th Street, Omaha, NE 68104
MLS# 22524828Listed by: BHHS AMBASSADOR REAL ESTATE - New
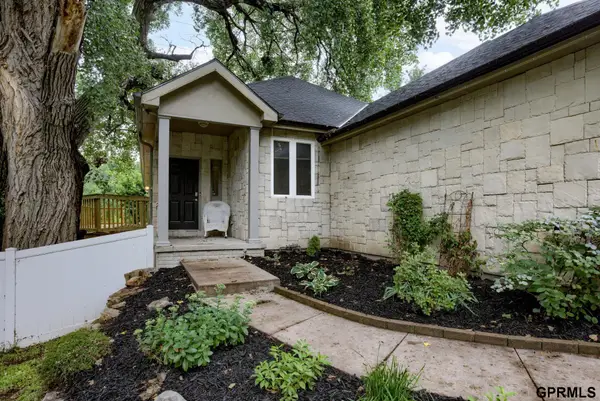 $546,000Active5 beds 3 baths3,760 sq. ft.
$546,000Active5 beds 3 baths3,760 sq. ft.19915 N Farnam Street, Elkhorn, NE 68022
MLS# 22524819Listed by: CONCORDE REAL ESTATE ADVISORS - New
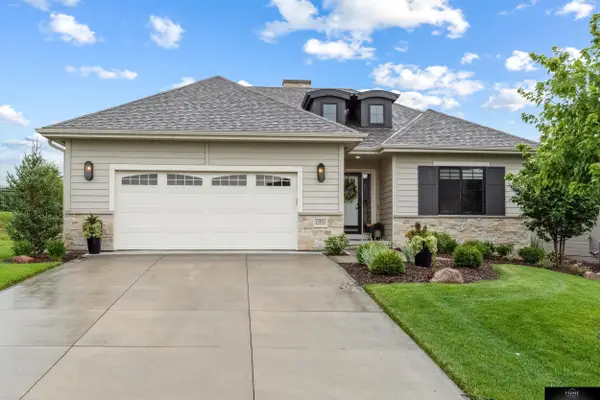 $599,500Active3 beds 3 baths2,769 sq. ft.
$599,500Active3 beds 3 baths2,769 sq. ft.12651 Sherman Plaza, Omaha, NE 68138
MLS# 22524821Listed by: PRIME HOME REALTY
