444 Riverfront Plaza #506, Omaha, NE 68102-0000
Local realty services provided by:Better Homes and Gardens Real Estate The Good Life Group
444 Riverfront Plaza #506,Omaha, NE 68102-0000
$485,000
- 1 Beds
- 2 Baths
- 1,055 sq. ft.
- Condominium
- Active
Listed by:kami kuhlman
Office:kami kuhlman p c
MLS#:22526513
Source:NE_OABR
Price summary
- Price:$485,000
- Price per sq. ft.:$459.72
- Monthly HOA dues:$485
About this home
A Designer’s Dream!! This totally remodeled 1bedroom/ 2bath condo is truly stunning and the views are just breathtaking from the relaxing deck perched right at the fifth floor. You see the Pedestrian Bridge, City Skyline and Tranquil River. All new appliances and a beautiful cozy chic fireplace make you ready for the cool autumn evenings. There are designer blinds and rustic hardwood floors that add amazing texture and warmth to this sophisticated space. The master suite is spacious and luxurious with glass walk-in shower and huge separate tub for relaxing ~ and the custom closet has built-ins galore!! This home is ready for You!! And Riverfront Place has the Best Concierge Service ~ also with 2 Gyms 2 party rooms and a private garden at your disposal ~ This is Luxury Living at It’s Finest!! When you come for your Private Tour ask me about All That is Happening at The Riverfront Now!!
Contact an agent
Home facts
- Year built:2011
- Listing ID #:22526513
- Added:1 day(s) ago
- Updated:September 17, 2025 at 07:39 PM
Rooms and interior
- Bedrooms:1
- Total bathrooms:2
- Full bathrooms:1
- Half bathrooms:1
- Living area:1,055 sq. ft.
Heating and cooling
- Cooling:Central Air
- Heating:Electric, Heat Pump
Structure and exterior
- Year built:2011
- Building area:1,055 sq. ft.
Schools
- High school:Central
- Middle school:Lewis and Clark
- Elementary school:Kellom
Utilities
- Water:Public
- Sewer:Public Sewer
Finances and disclosures
- Price:$485,000
- Price per sq. ft.:$459.72
- Tax amount:$4,757 (2025)
New listings near 444 Riverfront Plaza #506
- New
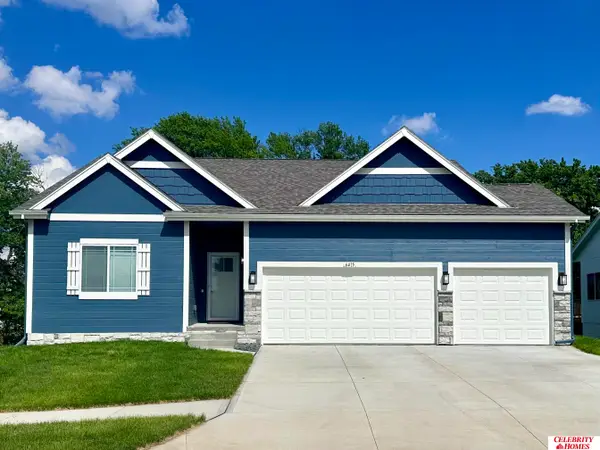 $393,900Active3 beds 2 baths1,533 sq. ft.
$393,900Active3 beds 2 baths1,533 sq. ft.16924 Curtis Avenue, Omaha, NE 68116
MLS# 22526526Listed by: CELEBRITY HOMES INC - New
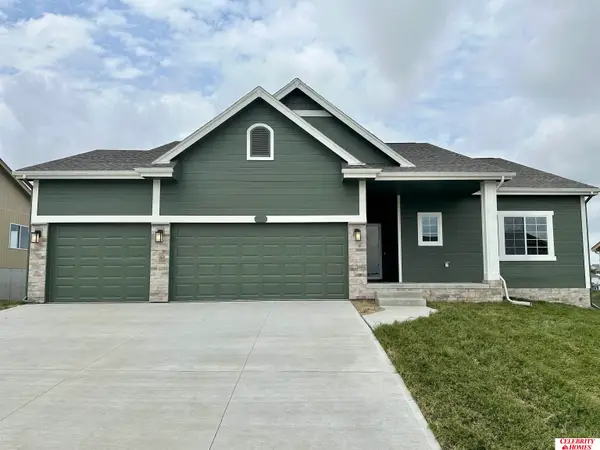 $403,400Active3 beds 2 baths1,637 sq. ft.
$403,400Active3 beds 2 baths1,637 sq. ft.16920 Curtis Avenue, Omaha, NE 68116
MLS# 22526527Listed by: CELEBRITY HOMES INC - New
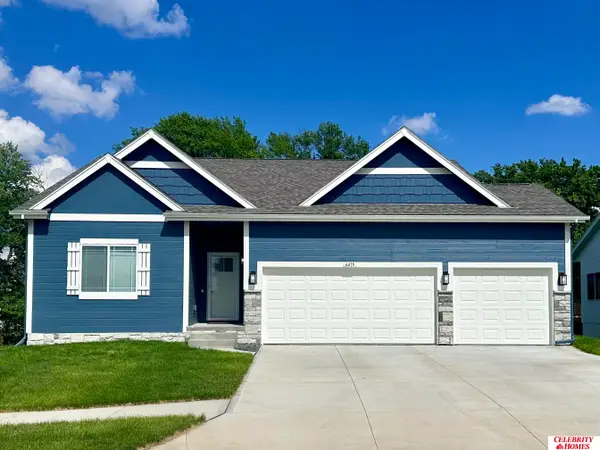 $393,400Active3 beds 2 baths1,533 sq. ft.
$393,400Active3 beds 2 baths1,533 sq. ft.16916 Curtis Avenue, Omaha, NE 68116
MLS# 22526515Listed by: CELEBRITY HOMES INC - New
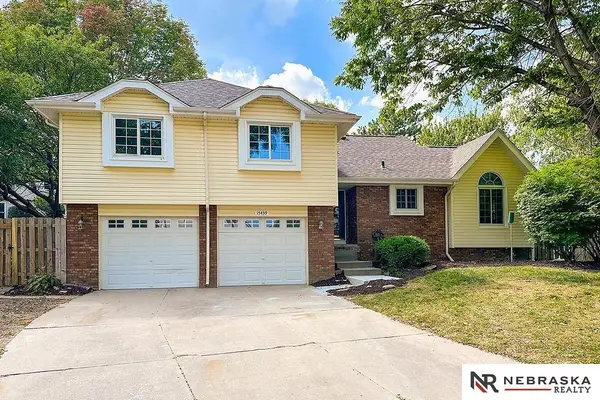 $355,000Active4 beds 3 baths2,307 sq. ft.
$355,000Active4 beds 3 baths2,307 sq. ft.15439 Bemis Circle, Omaha, NE 68154
MLS# 22526522Listed by: NEBRASKA REALTY - New
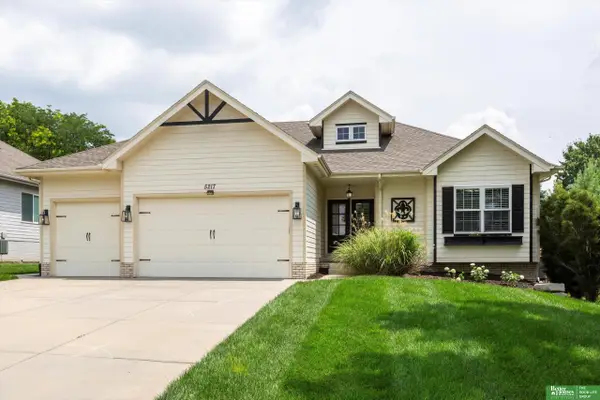 Listed by BHGRE$499,000Active4 beds 3 baths3,828 sq. ft.
Listed by BHGRE$499,000Active4 beds 3 baths3,828 sq. ft.5217 S 167 Street, Omaha, NE 68135
MLS# 22526502Listed by: BETTER HOMES AND GARDENS R.E. - New
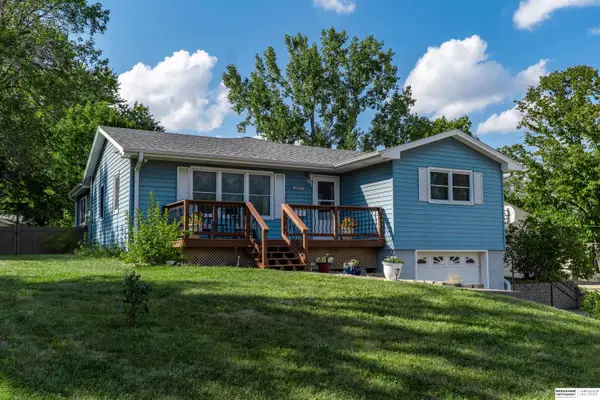 $209,900Active4 beds 3 baths2,066 sq. ft.
$209,900Active4 beds 3 baths2,066 sq. ft.13966 P Street, Omaha, NE 68137
MLS# 22526504Listed by: BHHS AMBASSADOR REAL ESTATE - New
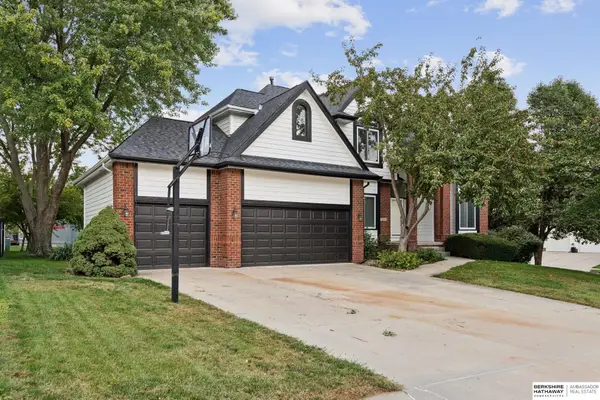 $475,000Active4 beds 4 baths2,920 sq. ft.
$475,000Active4 beds 4 baths2,920 sq. ft.17004 V Street, Omaha, NE 68135
MLS# 22526505Listed by: BHHS AMBASSADOR REAL ESTATE - New
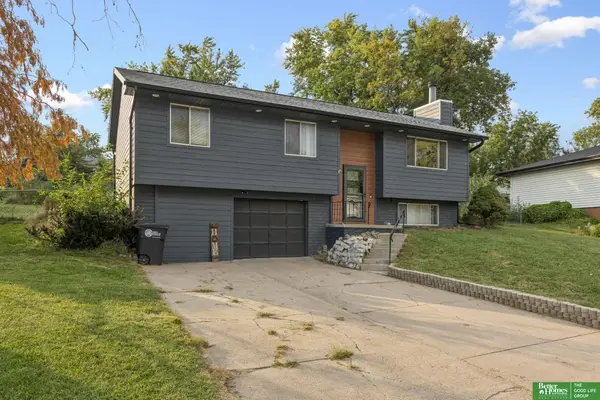 Listed by BHGRE$275,000Active3 beds 2 baths1,504 sq. ft.
Listed by BHGRE$275,000Active3 beds 2 baths1,504 sq. ft.3804 N 211 Street, Omaha, NE 68022
MLS# 22526488Listed by: BETTER HOMES AND GARDENS R.E. - New
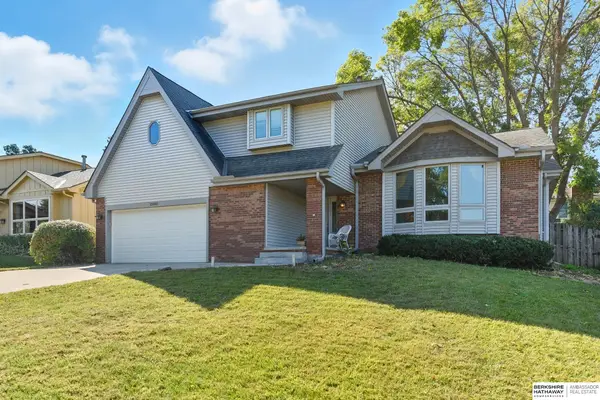 $347,500Active4 beds 3 baths2,535 sq. ft.
$347,500Active4 beds 3 baths2,535 sq. ft.15905 Douglas Circle, Omaha, NE 68118
MLS# 22526489Listed by: BHHS AMBASSADOR REAL ESTATE
