4511 Pine Street, Omaha, NE 68106
Local realty services provided by:Better Homes and Gardens Real Estate The Good Life Group
4511 Pine Street,Omaha, NE 68106
$449,000
- 3 Beds
- 3 Baths
- 2,536 sq. ft.
- Single family
- Active
Listed by:
- Nick Benner(402) 769 - 8258Better Homes and Gardens Real Estate The Good Life Group
MLS#:22529205
Source:NE_OABR
Price summary
- Price:$449,000
- Price per sq. ft.:$177.05
About this home
Open Saturday and Sunday, 11-1! An immaculate 1.5 story home in the heart of Morton Meadows, 4511 Pine St blends timeless charm with thoughtful updates. Rich, untouched woodwork, detailed carpentry, and original hardwoods showcase the home’s character, while 9-foot ceilings in the living room create an inviting sense of space. The main floor features a tastefully updated bath, spacious bedrooms, and a refreshed kitchen with granite counters and induction oven. Upstairs, the sprawling primary suite offers a sitting area, walk-in closet, and a stunningly remodeled bath with oversized shower and heated floors. The finished basement provides an additional living space, fun bar, and full bath—ideal for entertaining or relaxing. Outdoors, enjoy a fully fenced yard, private back patio, and a quaint setting on one of Morton Meadows’ most charming streets. Pre-inspected with a clean report, this home is truly move-in ready. A rare find offering peace of mind and timeless appeal.
Contact an agent
Home facts
- Year built:1929
- Listing ID #:22529205
- Added:3 day(s) ago
- Updated:October 12, 2025 at 02:40 PM
Rooms and interior
- Bedrooms:3
- Total bathrooms:3
- Full bathrooms:2
- Living area:2,536 sq. ft.
Heating and cooling
- Cooling:Central Air
- Heating:Electric, Forced Air
Structure and exterior
- Year built:1929
- Building area:2,536 sq. ft.
- Lot area:0.11 Acres
Schools
- High school:Central
- Middle school:Norris
- Elementary school:Beals
Utilities
- Water:Public
- Sewer:Public Sewer
Finances and disclosures
- Price:$449,000
- Price per sq. ft.:$177.05
- Tax amount:$5,451 (2024)
New listings near 4511 Pine Street
- New
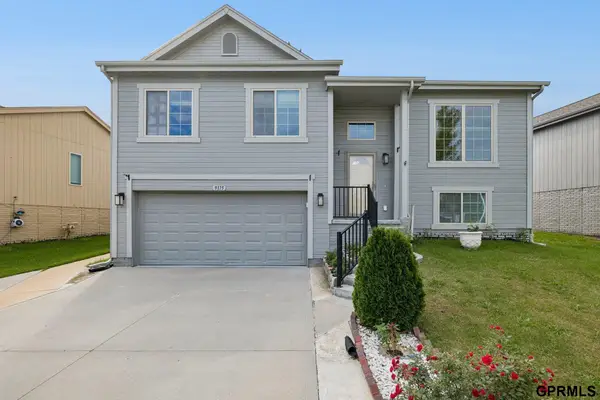 $309,999Active3 beds 3 baths1,453 sq. ft.
$309,999Active3 beds 3 baths1,453 sq. ft.9115 Potter Street, Omaha, NE 68122
MLS# 22529466Listed by: NEXTHOME SIGNATURE REAL ESTATE - New
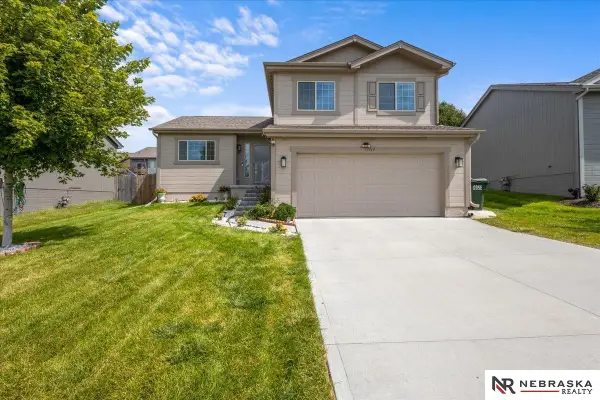 $324,400Active4 beds 3 baths1,873 sq. ft.
$324,400Active4 beds 3 baths1,873 sq. ft.7713 N 82nd Street, Omaha, NE 68122
MLS# 22529454Listed by: NEBRASKA REALTY - New
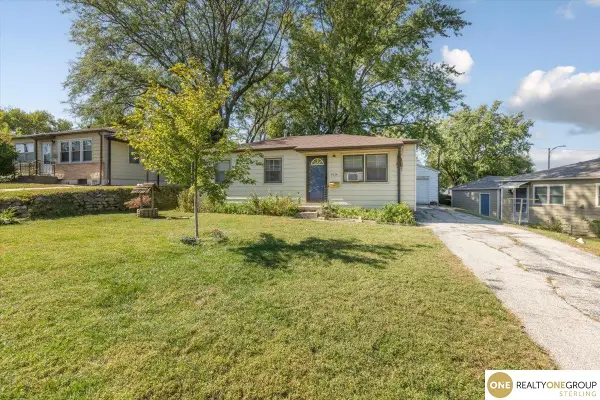 $155,000Active3 beds 1 baths840 sq. ft.
$155,000Active3 beds 1 baths840 sq. ft.4214 S 60th Avenue, Omaha, NE 68117
MLS# 22529459Listed by: REALTY ONE GROUP STERLING - New
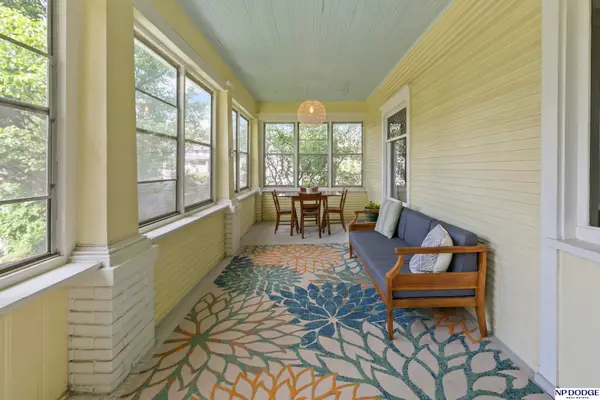 $225,000Active4 beds 2 baths2,008 sq. ft.
$225,000Active4 beds 2 baths2,008 sq. ft.4340 Miami Street, Omaha, NE 68104
MLS# 22529443Listed by: NP DODGE RE SALES INC 86DODGE - New
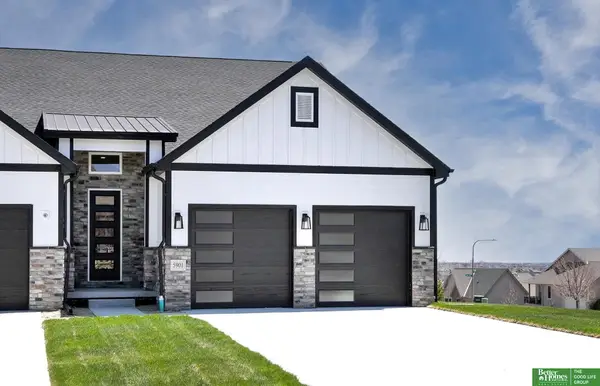 Listed by BHGRE$475,000Active4 beds 3 baths3,004 sq. ft.
Listed by BHGRE$475,000Active4 beds 3 baths3,004 sq. ft.5901 N 159th Circle #3101, Omaha, NE 68116
MLS# 22529445Listed by: BETTER HOMES AND GARDENS R.E. - New
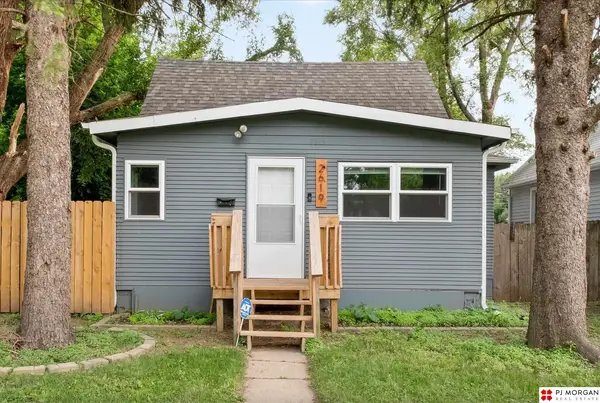 $195,000Active3 beds 1 baths1,063 sq. ft.
$195,000Active3 beds 1 baths1,063 sq. ft.2619 Fort Street, Omaha, NE 68111-0000
MLS# 22529438Listed by: PJ MORGAN REAL ESTATE - New
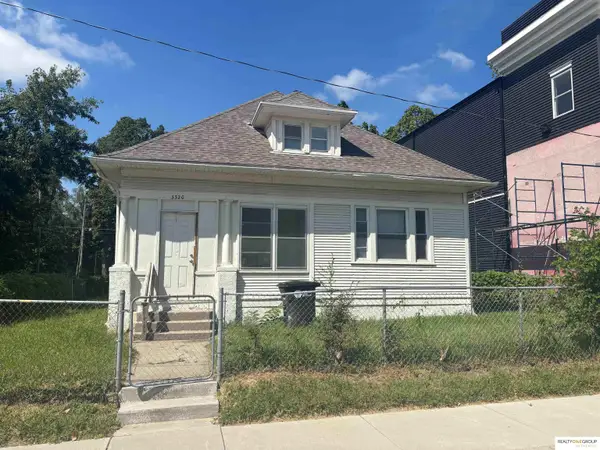 $135,000Active4 beds 1 baths1,029 sq. ft.
$135,000Active4 beds 1 baths1,029 sq. ft.3320 N 16th Street, Omaha, NE 68110
MLS# 22529425Listed by: REALTY ONE GROUP AUTHENTIC - New
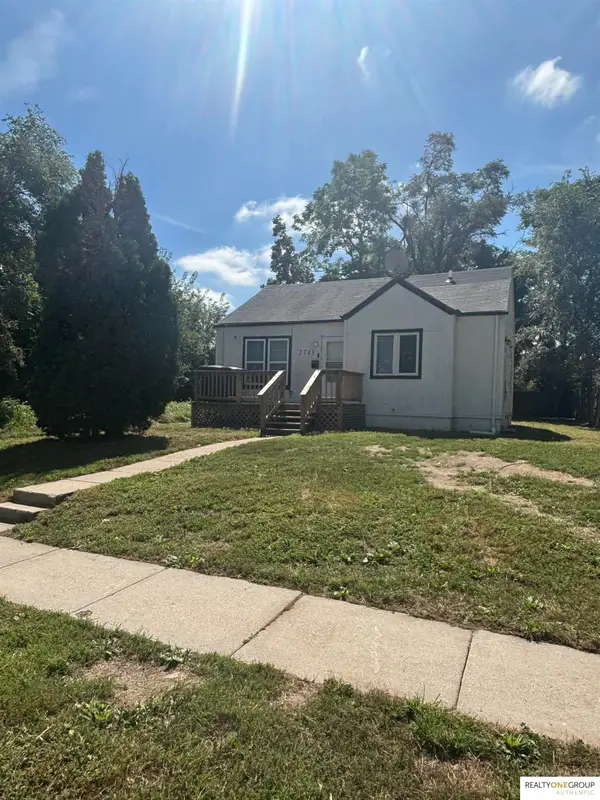 $105,000Active3 beds 1 baths740 sq. ft.
$105,000Active3 beds 1 baths740 sq. ft.2743 Camden Avenue, Omaha, NE 68111
MLS# 22529426Listed by: REALTY ONE GROUP AUTHENTIC - New
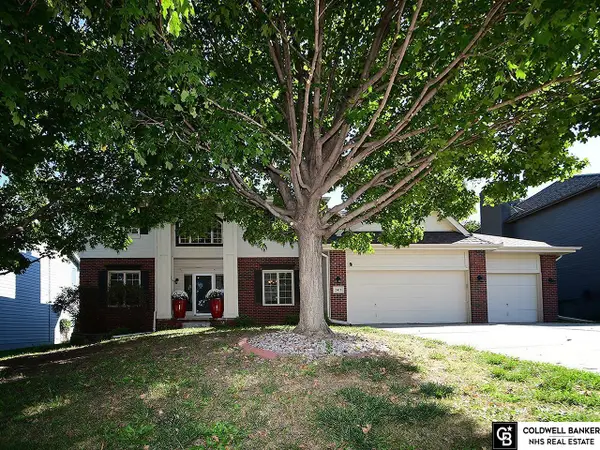 $425,000Active4 beds 4 baths3,500 sq. ft.
$425,000Active4 beds 4 baths3,500 sq. ft.5415 S 174th Avenue, Omaha, NE 68135
MLS# 22529402Listed by: COLDWELL BANKER NHS RE - New
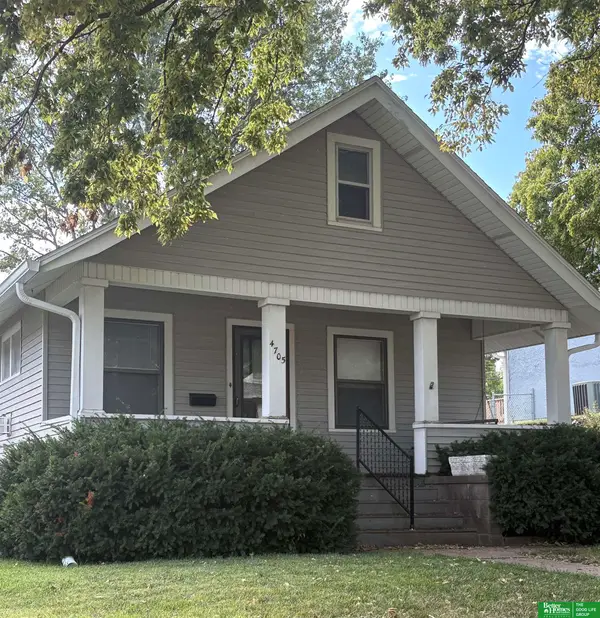 Listed by BHGRE$295,000Active4 beds 2 baths1,386 sq. ft.
Listed by BHGRE$295,000Active4 beds 2 baths1,386 sq. ft.4705 Cass Street, Omaha, NE 68131
MLS# 22529416Listed by: BETTER HOMES AND GARDENS R.E.
