4612 Davenport Street, Omaha, NE 68132
Local realty services provided by:Better Homes and Gardens Real Estate The Good Life Group
4612 Davenport Street,Omaha, NE 68132
$329,900
- 3 Beds
- 2 Baths
- 1,974 sq. ft.
- Multi-family
- Active
Upcoming open houses
- Sun, Nov 0212:00 pm - 01:30 pm
Listed by:karen jennings
Office:bhhs ambassador real estate
MLS#:22525511
Source:NE_OABR
Price summary
- Price:$329,900
- Price per sq. ft.:$167.12
About this home
Contract Pending. Renovated Dundee Duplex provides Great Investment Opportunity! Could be used as single family/mother-in-law quarters or duplex rental. Charming craftsman design w/stucco, siding & dormer windows on the side. Newer roof (2021). Park-like yard w/beautiful landscaping, garden shed, three stalls for parking off the back alley & off-street parking. Main floor (4612 A) showcases modern kitchen w/painted cabinets, center island w/ raised snack ledge, granite counters, hardwood floors & SS appliances. Formal living (possible bed 2) & dining room w/hardwood floors & built-ins, one bedroom w/ walk-in closet, 3/4 bath w/ zero-entry tile shower & laundry on main. 2nd level (4612 B) has new exterior stairwell & aluminum railing (2024). Stylish kitchen w/ maple cabinets, built-in island/table space & SS appliances. Two bedrooms (one w/ walk-in closet), full bath w/ laundry & all furnishings are negotiable. Dynamite location!
Contact an agent
Home facts
- Year built:1905
- Listing ID #:22525511
- Added:59 day(s) ago
- Updated:October 31, 2025 at 03:51 PM
Rooms and interior
- Bedrooms:3
- Total bathrooms:2
- Full bathrooms:2
- Living area:1,974 sq. ft.
Heating and cooling
- Cooling:Central Air
- Heating:Forced Air
Structure and exterior
- Roof:Composition
- Year built:1905
- Building area:1,974 sq. ft.
- Lot area:0.12 Acres
Schools
- High school:Central
- Middle school:Lewis and Clark
- Elementary school:Dundee
Utilities
- Water:Public
- Sewer:Public Sewer
Finances and disclosures
- Price:$329,900
- Price per sq. ft.:$167.12
- Tax amount:$1,963 (2024)
New listings near 4612 Davenport Street
- New
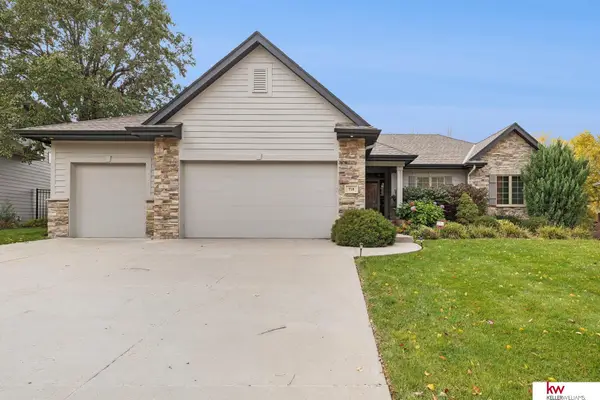 $525,000Active3 beds 3 baths3,600 sq. ft.
$525,000Active3 beds 3 baths3,600 sq. ft.718 S 196 Avenue, Omaha, NE 68022
MLS# 22531298Listed by: KELLER WILLIAMS GREATER OMAHA - New
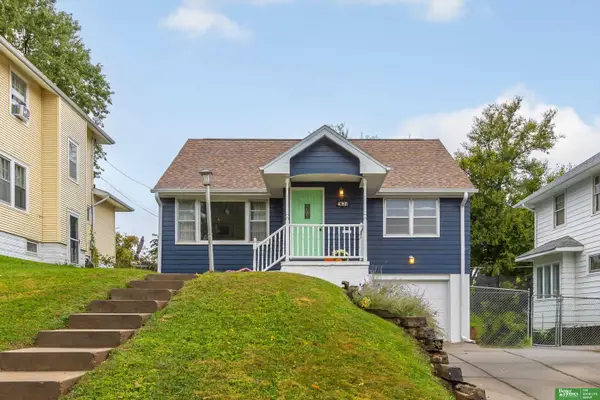 Listed by BHGRE$259,000Active3 beds 1 baths1,184 sq. ft.
Listed by BHGRE$259,000Active3 beds 1 baths1,184 sq. ft.968 S 45 Street, Omaha, NE 68106
MLS# 22531299Listed by: BETTER HOMES AND GARDENS R.E. - New
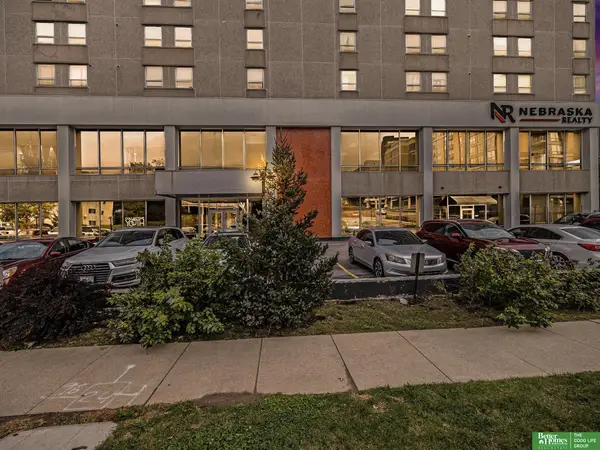 Listed by BHGRE$165,000Active2 beds 1 baths840 sq. ft.
Listed by BHGRE$165,000Active2 beds 1 baths840 sq. ft.105 N 31 Avenue #702, Omaha, NE 68131
MLS# 22531304Listed by: BETTER HOMES AND GARDENS R.E. - New
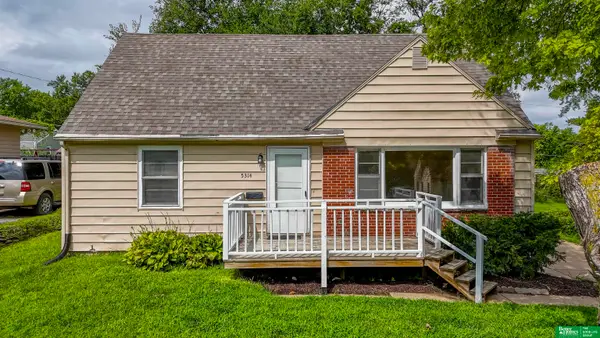 Listed by BHGRE$215,000Active4 beds 3 baths2,120 sq. ft.
Listed by BHGRE$215,000Active4 beds 3 baths2,120 sq. ft.5314 N 48th Street, Omaha, NE 68104
MLS# 22531307Listed by: BETTER HOMES AND GARDENS R.E. - New
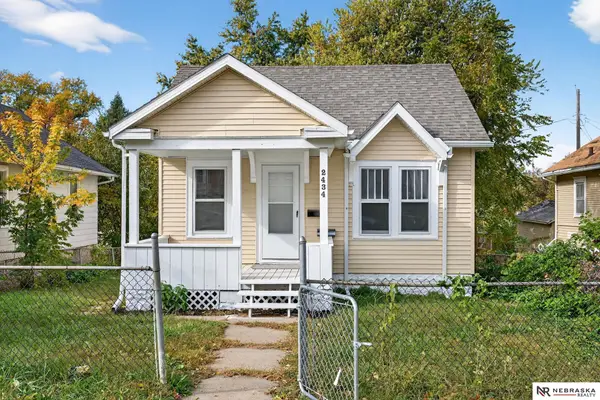 $135,000Active2 beds 1 baths848 sq. ft.
$135,000Active2 beds 1 baths848 sq. ft.2434 N 33rd Avenue, Omaha, NE 68111
MLS# 22531308Listed by: NEBRASKA REALTY - New
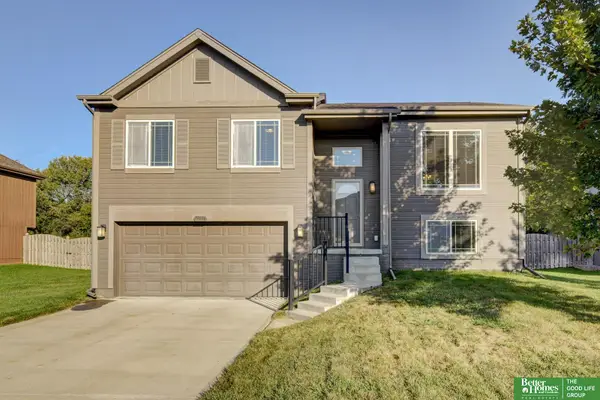 Listed by BHGRE$289,500Active3 beds 2 baths1,453 sq. ft.
Listed by BHGRE$289,500Active3 beds 2 baths1,453 sq. ft.19606 R Street, Omaha, NE 68135
MLS# 22531291Listed by: BETTER HOMES AND GARDENS R.E. - New
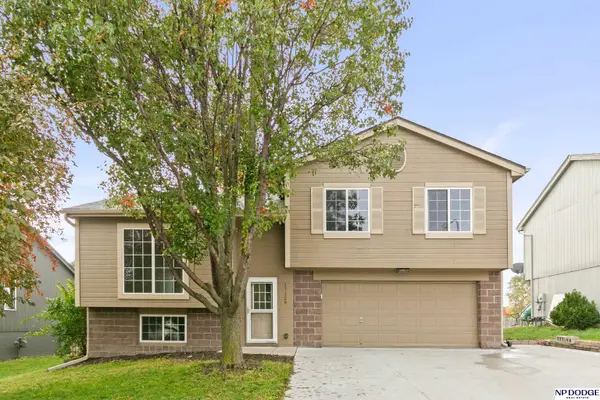 $310,000Active3 beds 2 baths1,412 sq. ft.
$310,000Active3 beds 2 baths1,412 sq. ft.17129 Taylor Street, Omaha, NE 68116
MLS# 22531296Listed by: NP DODGE RE SALES INC 148DODGE - Open Sun, 11:30am to 1:30pmNew
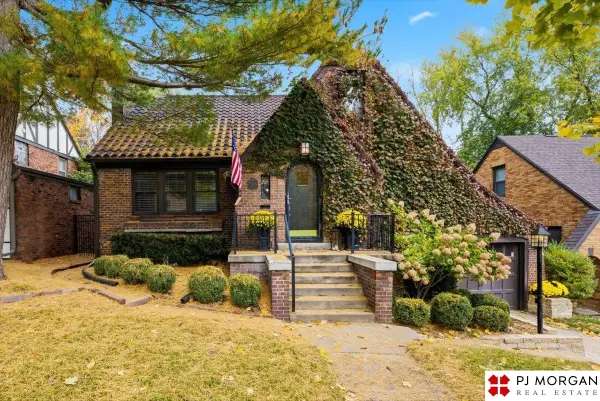 $435,000Active3 beds 3 baths2,462 sq. ft.
$435,000Active3 beds 3 baths2,462 sq. ft.5116 Parker Street, Omaha, NE 68104
MLS# 22531285Listed by: PJ MORGAN REAL ESTATE - New
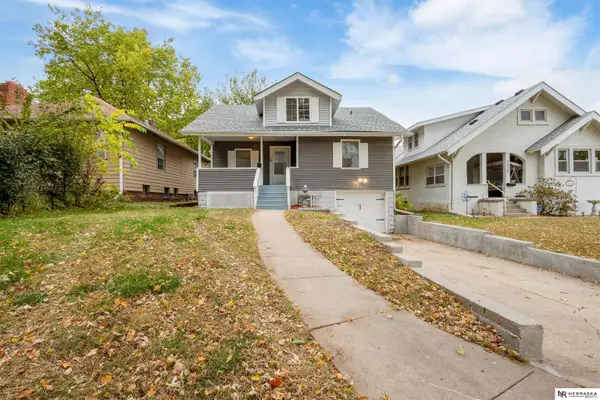 $245,000Active4 beds 2 baths2,098 sq. ft.
$245,000Active4 beds 2 baths2,098 sq. ft.2932 Fontenelle Boulevard, Omaha, NE 68104
MLS# 22531281Listed by: NEBRASKA REALTY - New
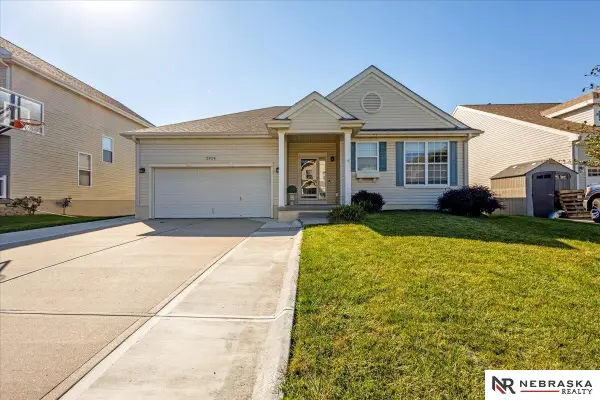 $342,000Active3 beds 3 baths2,852 sq. ft.
$342,000Active3 beds 3 baths2,852 sq. ft.3934 S 191st Avenue, Omaha, NE 68130
MLS# 22531283Listed by: NEBRASKA REALTY
