4808 Cuming Street, Omaha, NE 68132
Local realty services provided by:Better Homes and Gardens Real Estate The Good Life Group
4808 Cuming Street,Omaha, NE 68132
$265,000
- 3 Beds
- 1 Baths
- 1,563 sq. ft.
- Single family
- Active
Upcoming open houses
- Thu, Oct 0205:30 pm - 07:00 pm
Listed by:
- Richard Begley(402) 216 - 4109Better Homes and Gardens Real Estate The Good Life Group
MLS#:22528119
Source:NE_OABR
Price summary
- Price:$265,000
- Price per sq. ft.:$169.55
About this home
This charming brick bungalow blends timeless character with modern updates, including the addition of central air conditioning, updated electrical panel and plumbing in recent years. While preserving classic features—built-ins, hardwood floors, and a clawfoot tub—are complemented by a thoughtfully updated kitchen with marble countertops and a gas range, perfectly balancing style and function. Upstairs, the spacious primary suite offers an attached sitting room—ideal for a home office, nursery, or cozy retreat. Two additional bedrooms on the main level. Outside your front door, enjoy the convenience of this highly walkable location: minutes from the Dundee business district, with an array of local dining and coffee shops. A perfect mix of character, comfort, and convenience, this move-in ready home is waiting for its next owner! Showings begin 10/02/2025 at Open House 5:30-7:00 P.M.
Contact an agent
Home facts
- Year built:1922
- Listing ID #:22528119
- Added:1 day(s) ago
- Updated:October 01, 2025 at 06:34 PM
Rooms and interior
- Bedrooms:3
- Total bathrooms:1
- Full bathrooms:1
- Living area:1,563 sq. ft.
Heating and cooling
- Cooling:Central Air
- Heating:Forced Air
Structure and exterior
- Roof:Composition
- Year built:1922
- Building area:1,563 sq. ft.
- Lot area:0.09 Acres
Schools
- High school:Benson
- Middle school:Lewis and Clark
- Elementary school:Harrison
Utilities
- Water:Public
- Sewer:Public Sewer
Finances and disclosures
- Price:$265,000
- Price per sq. ft.:$169.55
- Tax amount:$2,538 (2024)
New listings near 4808 Cuming Street
- New
 $280,000Active3 beds 3 baths1,902 sq. ft.
$280,000Active3 beds 3 baths1,902 sq. ft.7952 Bondesson Street, Omaha, NE 68122
MLS# 22528141Listed by: EVOLVE REALTY - New
 $790,000Active4 beds 3 baths2,927 sq. ft.
$790,000Active4 beds 3 baths2,927 sq. ft.676 N 58th Street, Omaha, NE 68132-0000
MLS# 22528147Listed by: PJ MORGAN REAL ESTATE - New
 $425,000Active3 beds 2 baths2,051 sq. ft.
$425,000Active3 beds 2 baths2,051 sq. ft.5208 Western Avenue, Omaha, NE 68132
MLS# 22528138Listed by: NP DODGE RE SALES INC 86DODGE - New
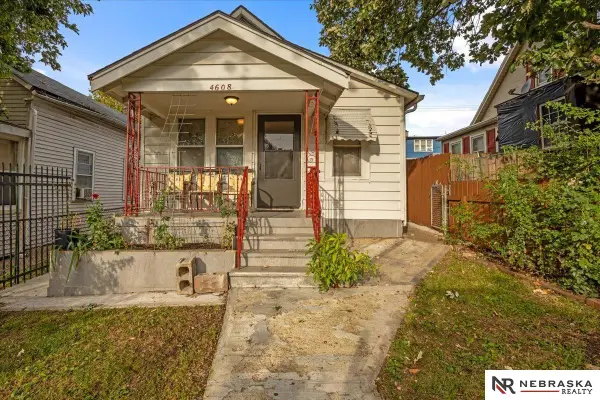 $160,000Active3 beds 1 baths912 sq. ft.
$160,000Active3 beds 1 baths912 sq. ft.4608 S 32nd Street, Omaha, NE 68107
MLS# 22528128Listed by: NEBRASKA REALTY - New
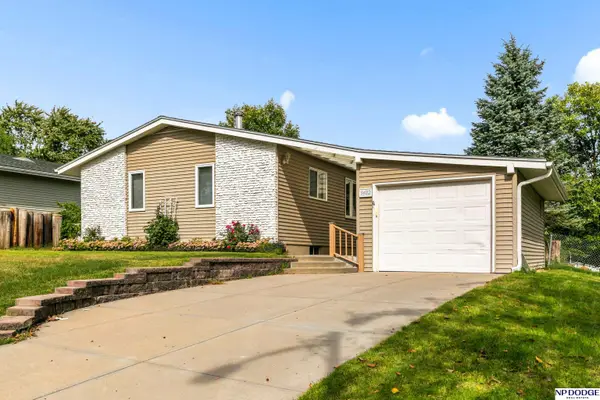 $245,000Active2 beds 2 baths1,702 sq. ft.
$245,000Active2 beds 2 baths1,702 sq. ft.9482 Spencer Street, Omaha, NE 68134
MLS# 22528133Listed by: NP DODGE RE SALES INC SARPY - New
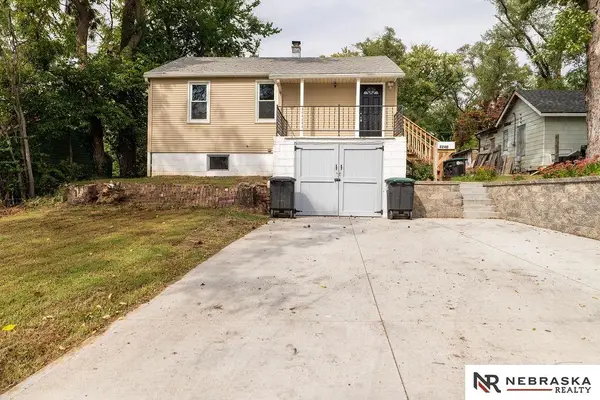 $180,000Active2 beds 2 baths1,512 sq. ft.
$180,000Active2 beds 2 baths1,512 sq. ft.4240 Nebraska Avenue, Omaha, NE 68111
MLS# 22528134Listed by: NEBRASKA REALTY - New
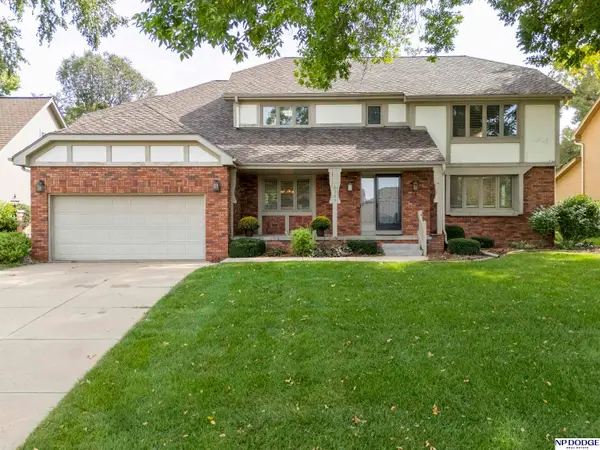 $479,000Active4 beds 4 baths3,691 sq. ft.
$479,000Active4 beds 4 baths3,691 sq. ft.6309 S 120th Plaza, Omaha, NE 68137
MLS# 22528107Listed by: NP DODGE RE SALES INC 86DODGE - New
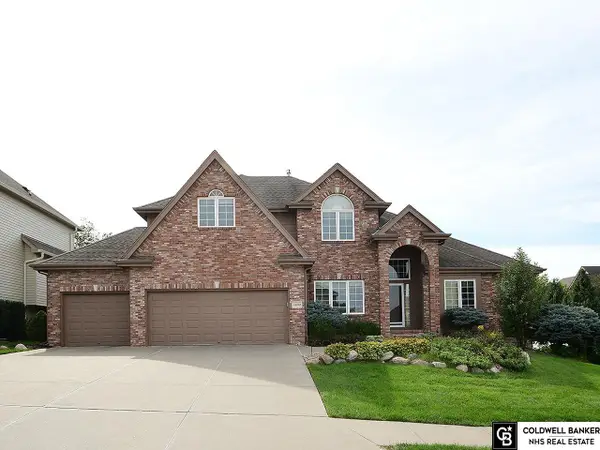 $600,000Active5 beds 4 baths4,157 sq. ft.
$600,000Active5 beds 4 baths4,157 sq. ft.18059 Leavenworth Street, Elkhorn, NE 68022
MLS# 22528109Listed by: COLDWELL BANKER NHS RE - New
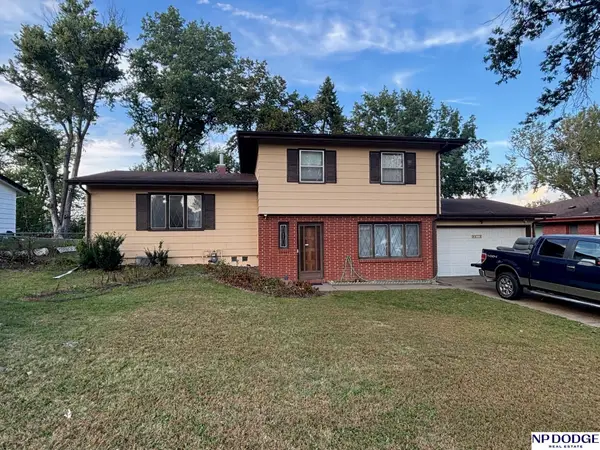 $249,000Active4 beds 4 baths1,743 sq. ft.
$249,000Active4 beds 4 baths1,743 sq. ft.9612 Binney Street, Omaha, NE 68134
MLS# 22528113Listed by: NP DODGE RE SALES INC 86DODGE
