5208 Western Avenue, Omaha, NE 68132
Local realty services provided by:Better Homes and Gardens Real Estate The Good Life Group
5208 Western Avenue,Omaha, NE 68132
$425,000
- 3 Beds
- 2 Baths
- 2,051 sq. ft.
- Single family
- Active
Listed by:ali rensch mcbride
Office:np dodge re sales inc 86dodge
MLS#:22528138
Source:NE_OABR
Price summary
- Price:$425,000
- Price per sq. ft.:$207.22
About this home
Welcome to this charming Dundee gem featuring 3 bedrooms, 2 bathrooms, and a convenient 1-car garage. Step inside to find beautifully hardwood floors that highlight the character and warmth of this classic home. The updated back deck and fully fenced yard create the perfect setting for entertaining, relaxing, or enjoying quiet evenings outdoors. PRE-INSPECTED, this home offers peace of mind and an easy move-in experience. The inviting floorplan provides comfortable living spaces, while modern updates blend seamlessly with timeless charm. A bright kitchen and dining area open to the deck, making indoor-outdoor living effortless. This property is ideal for anyone seeking comfort, functionality, and style. Located in one of Omaha’s most walkable neighborhoods, you’re just steps from parks, restaurants, and entertainment. Move right in and enjoy all the best Dundee has to offer! AMA
Contact an agent
Home facts
- Year built:1928
- Listing ID #:22528138
- Added:1 day(s) ago
- Updated:October 01, 2025 at 07:36 PM
Rooms and interior
- Bedrooms:3
- Total bathrooms:2
- Full bathrooms:1
- Half bathrooms:1
- Living area:2,051 sq. ft.
Heating and cooling
- Cooling:Central Air
- Heating:Forced Air
Structure and exterior
- Roof:Composition
- Year built:1928
- Building area:2,051 sq. ft.
- Lot area:0.14 Acres
Schools
- High school:Benson
- Middle school:Lewis and Clark
- Elementary school:Harrison
Utilities
- Water:Public
- Sewer:Public Sewer
Finances and disclosures
- Price:$425,000
- Price per sq. ft.:$207.22
- Tax amount:$5,115 (2024)
New listings near 5208 Western Avenue
- New
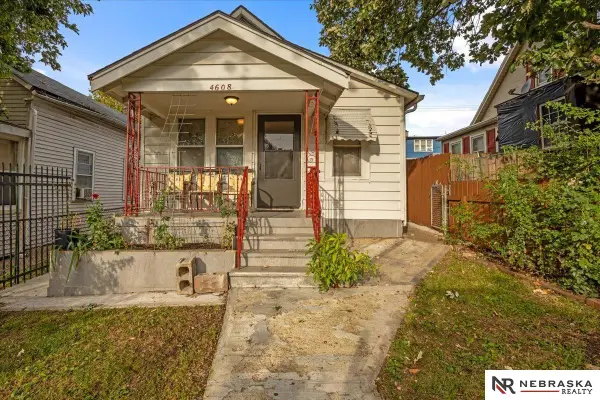 $160,000Active3 beds 1 baths912 sq. ft.
$160,000Active3 beds 1 baths912 sq. ft.4608 S 32nd Street, Omaha, NE 68107
MLS# 22528128Listed by: NEBRASKA REALTY - New
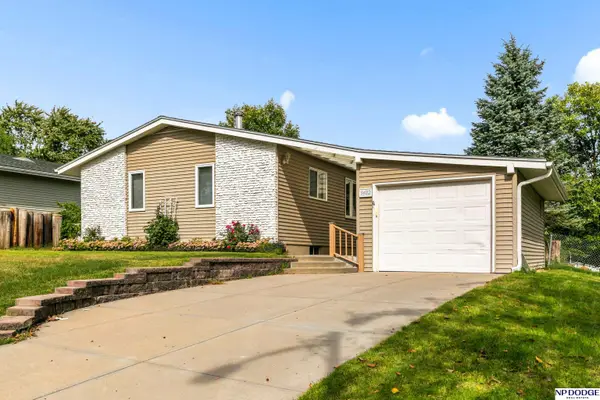 $245,000Active2 beds 2 baths1,702 sq. ft.
$245,000Active2 beds 2 baths1,702 sq. ft.9482 Spencer Street, Omaha, NE 68134
MLS# 22528133Listed by: NP DODGE RE SALES INC SARPY - New
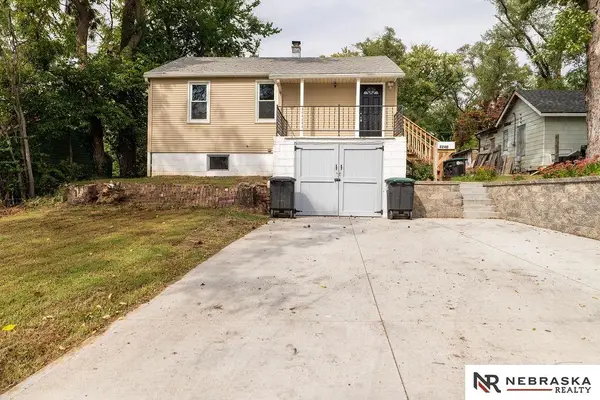 $180,000Active2 beds 2 baths1,512 sq. ft.
$180,000Active2 beds 2 baths1,512 sq. ft.4240 Nebraska Avenue, Omaha, NE 68111
MLS# 22528134Listed by: NEBRASKA REALTY - New
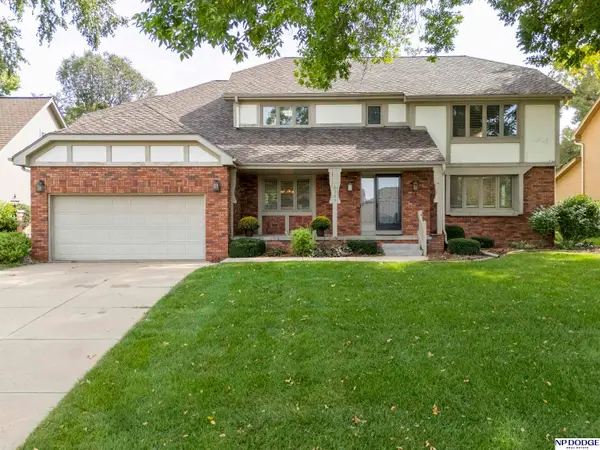 $479,000Active4 beds 4 baths3,691 sq. ft.
$479,000Active4 beds 4 baths3,691 sq. ft.6309 S 120th Plaza, Omaha, NE 68137
MLS# 22528107Listed by: NP DODGE RE SALES INC 86DODGE - New
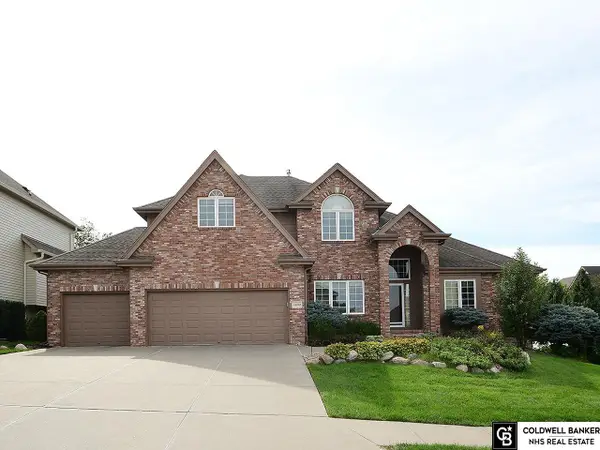 $600,000Active5 beds 4 baths4,157 sq. ft.
$600,000Active5 beds 4 baths4,157 sq. ft.18059 Leavenworth Street, Elkhorn, NE 68022
MLS# 22528109Listed by: COLDWELL BANKER NHS RE - New
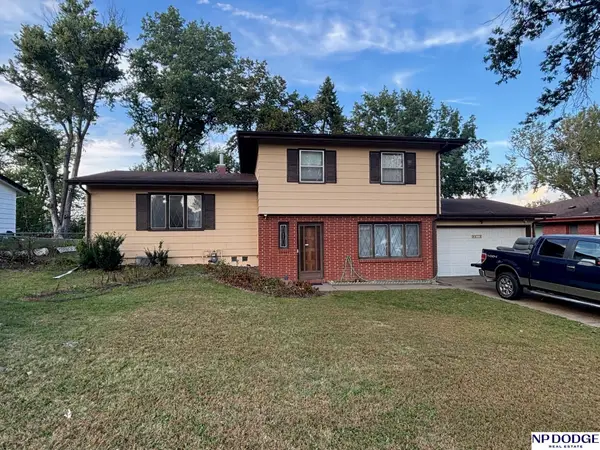 $249,000Active4 beds 4 baths1,743 sq. ft.
$249,000Active4 beds 4 baths1,743 sq. ft.9612 Binney Street, Omaha, NE 68134
MLS# 22528113Listed by: NP DODGE RE SALES INC 86DODGE - Open Thu, 5:30 to 7pmNew
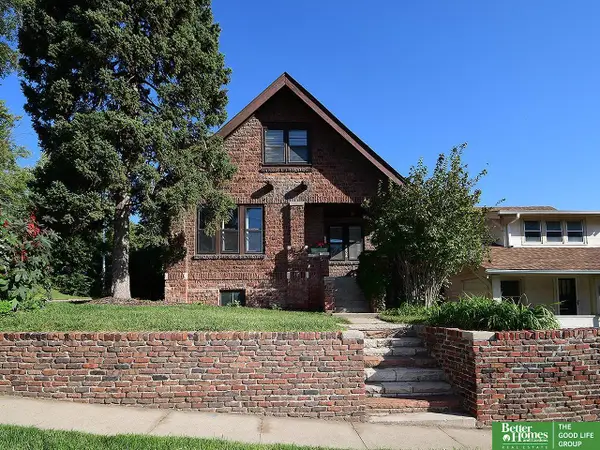 Listed by BHGRE$265,000Active3 beds 1 baths1,563 sq. ft.
Listed by BHGRE$265,000Active3 beds 1 baths1,563 sq. ft.4808 Cuming Street, Omaha, NE 68132
MLS# 22528119Listed by: BETTER HOMES AND GARDENS R.E. - New
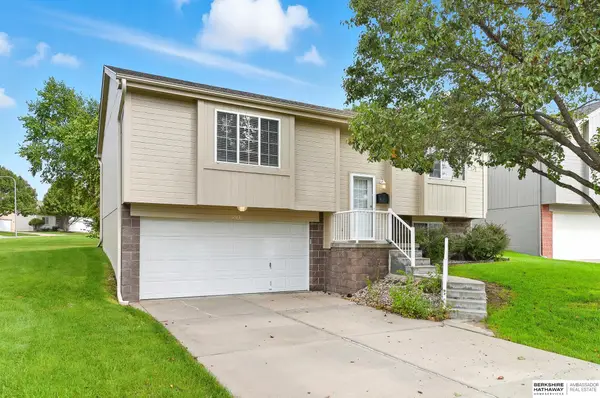 $270,000Active2 beds 2 baths1,440 sq. ft.
$270,000Active2 beds 2 baths1,440 sq. ft.3019 N 144th Tr, Omaha, NE 68116
MLS# 22522486Listed by: BHHS AMBASSADOR REAL ESTATE - New
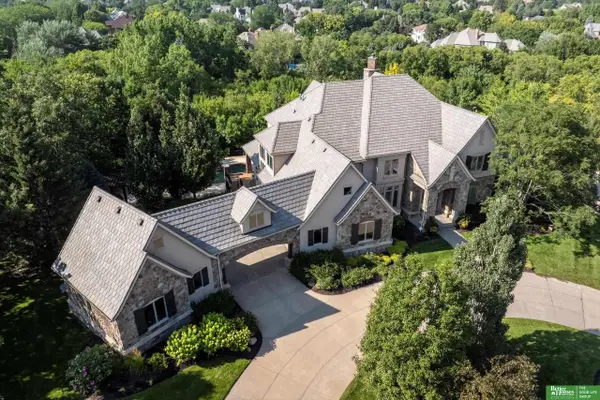 Listed by BHGRE$1,949,000Active5 beds 6 baths7,460 sq. ft.
Listed by BHGRE$1,949,000Active5 beds 6 baths7,460 sq. ft.13824 Cuming Street, Omaha, NE 68154
MLS# 22528065Listed by: BETTER HOMES AND GARDENS R.E.
