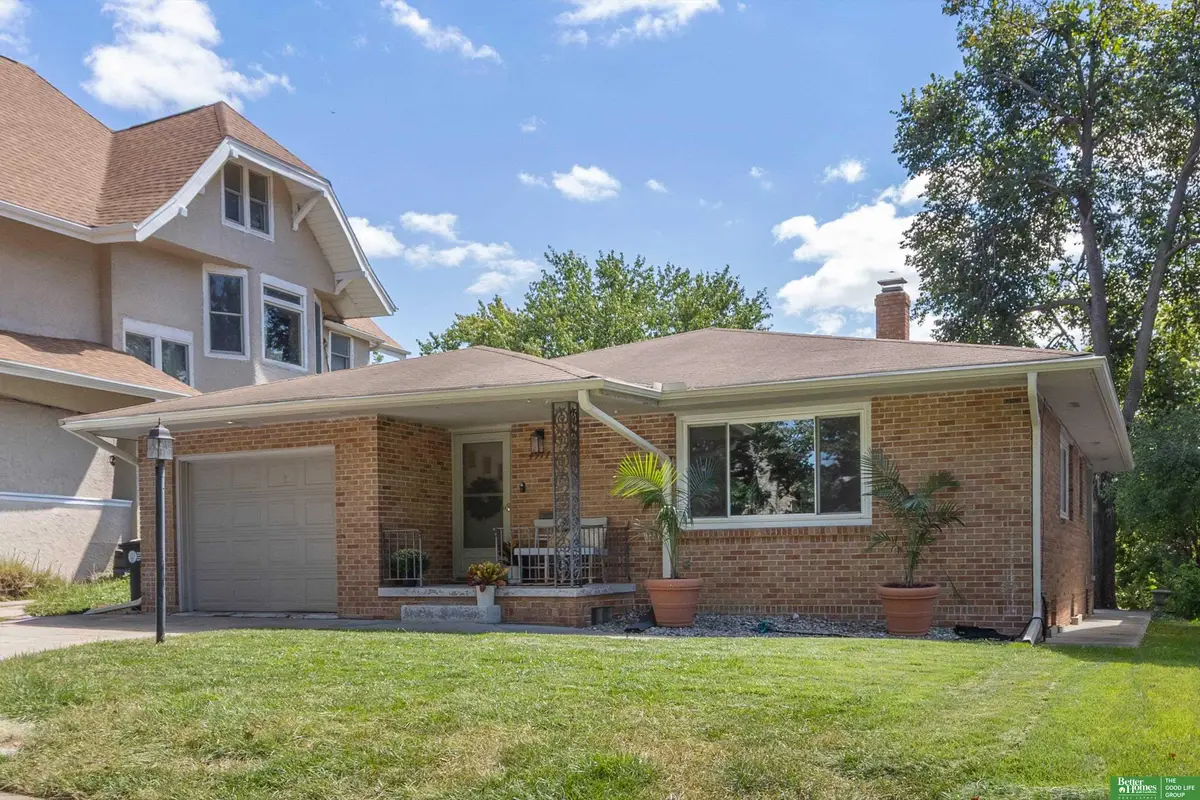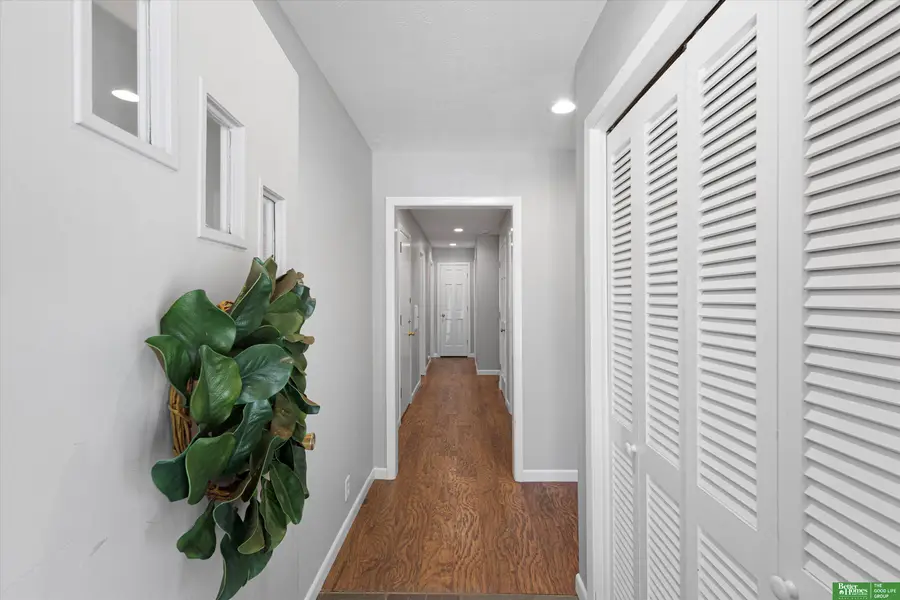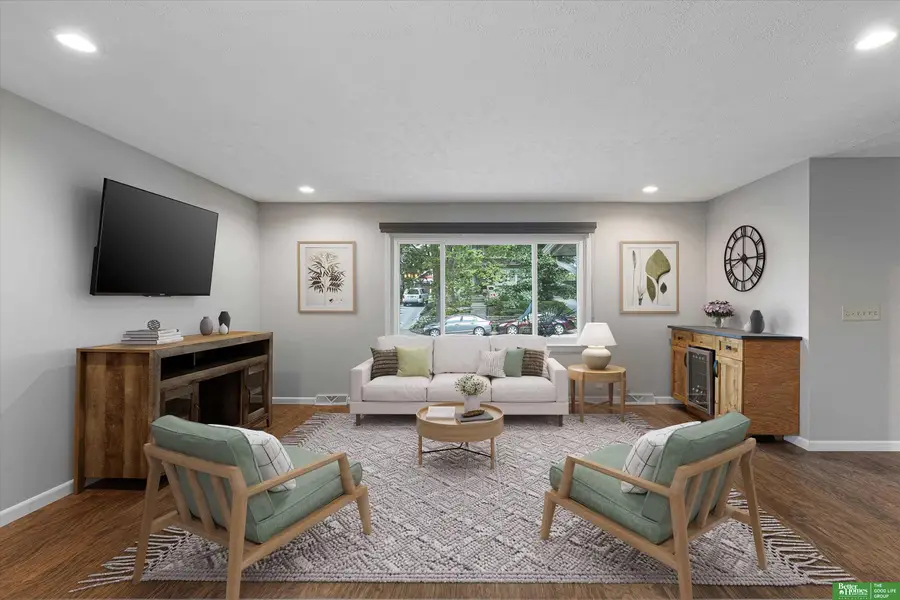4917 Cass Street, Omaha, NE 68132
Local realty services provided by:Better Homes and Gardens Real Estate The Good Life Group



4917 Cass Street,Omaha, NE 68132
$325,000
- 2 Beds
- 3 Baths
- 1,720 sq. ft.
- Single family
- Active
Listed by:
- Ellen Jaworski(402) 213 - 2625Better Homes and Gardens Real Estate The Good Life Group
MLS#:22522451
Source:NE_OABR
Price summary
- Price:$325,000
- Price per sq. ft.:$188.95
About this home
Hard to find, tastefully updated, all brick ranch in the heart of Dundee! Dundee charms meets modern living and upgrades. Open concept main floor living area is perfect for entertaining. Large living space is open to dining area that flows into updated kitchen. Newer countertops, ceramic tile backsplash, appliances, flooring and sink. Large primary bedroom features hardwood floors, updated 3/4 bathroom with double vanity and great closet space. 2nd bedroom is generously sized with two closets and hardwood floors. Updated full main floor bathroom has newer ceramic tile, vanity and toilet. Lower level has spacious finished living area, 3/4 bathroom and great storage! Peaceful backyard has patio and covered porch or if you prefer to be among your Dundee neighbors, enjoy a night out on your covered front porch. All windows on main floor are newer, with custom blinds, solid core doors, some newer paint and there is no shortage of storage throughout the entire home.
Contact an agent
Home facts
- Year built:1962
- Listing Id #:22522451
- Added:1 day(s) ago
- Updated:August 27, 2025 at 04:38 PM
Rooms and interior
- Bedrooms:2
- Total bathrooms:3
- Full bathrooms:1
- Living area:1,720 sq. ft.
Heating and cooling
- Cooling:Central Air
- Heating:Forced Air
Structure and exterior
- Roof:Composition
- Year built:1962
- Building area:1,720 sq. ft.
- Lot area:0.15 Acres
Schools
- High school:Central
- Middle school:Lewis and Clark
- Elementary school:Dundee
Utilities
- Water:Public
- Sewer:Public Sewer
Finances and disclosures
- Price:$325,000
- Price per sq. ft.:$188.95
- Tax amount:$5,643 (2024)
New listings near 4917 Cass Street
- New
 $275,000Active3 beds 2 baths1,401 sq. ft.
$275,000Active3 beds 2 baths1,401 sq. ft.7658 Howell Street, Omaha, NE 68122
MLS# 22524297Listed by: NP DODGE RE SALES INC 148DODGE - New
 $149,900Active3 beds 2 baths1,214 sq. ft.
$149,900Active3 beds 2 baths1,214 sq. ft.5315 N 26th Street, Omaha, NE 68111
MLS# 22524302Listed by: MAXIM REALTY GROUP LLC - New
 $285,000Active3 beds 2 baths1,671 sq. ft.
$285,000Active3 beds 2 baths1,671 sq. ft.2965 Harris Street, Omaha, NE 68105
MLS# 22524303Listed by: BHHS AMBASSADOR REAL ESTATE - New
 $215,000Active3 beds 2 baths1,804 sq. ft.
$215,000Active3 beds 2 baths1,804 sq. ft.4401 N 53rd Street, Omaha, NE 68104
MLS# 22524306Listed by: EXP REALTY LLC - New
 $289,900Active3 beds 2 baths1,731 sq. ft.
$289,900Active3 beds 2 baths1,731 sq. ft.5637 S 138th Avenue, Omaha, NE 68137
MLS# 22524307Listed by: NEXTHOME SIGNATURE REAL ESTATE - New
 $499,900Active5 beds 4 baths3,389 sq. ft.
$499,900Active5 beds 4 baths3,389 sq. ft.1760 N 174th Street, Omaha, NE 68118
MLS# 22524315Listed by: BETTER HOMES AND GARDENS R.E. - New
 $375,000Active4 beds 3 baths2,722 sq. ft.
$375,000Active4 beds 3 baths2,722 sq. ft.18732 Hoich Drive, Omaha, NE 68136
MLS# 22524316Listed by: BHHS AMBASSADOR REAL ESTATE - New
 $469,900Active4 beds 4 baths3,089 sq. ft.
$469,900Active4 beds 4 baths3,089 sq. ft.3921 S 192nd Avenue, Omaha, NE 68130
MLS# 22524285Listed by: BETTER HOMES AND GARDENS R.E. - New
 $405,000Active4 beds 4 baths2,616 sq. ft.
$405,000Active4 beds 4 baths2,616 sq. ft.4814 N 135th Street, Omaha, NE 68164
MLS# 22524289Listed by: BHHS AMBASSADOR REAL ESTATE - New
 $317,000Active3 beds 2 baths1,536 sq. ft.
$317,000Active3 beds 2 baths1,536 sq. ft.5020 S 48th Avenue, Omaha, NE 68117
MLS# 22524292Listed by: NEBRASKA REALTY

