5022 Izard Street, Omaha, NE 68132
Local realty services provided by:Better Homes and Gardens Real Estate The Good Life Group
5022 Izard Street,Omaha, NE 68132
$450,000
- 4 Beds
- 2 Baths
- 2,384 sq. ft.
- Single family
- Active
Listed by:kyle fagan
Office:nebraska realty
MLS#:22529013
Source:NE_OABR
Price summary
- Price:$450,000
- Price per sq. ft.:$188.76
About this home
Discover this one-of-a-kind turn key Dundee duplex, overflowing with charm & smart updates! Converted decades ago, it features two private entrances with 2 full kitchens, giving you flexibility galore. The upstairs unit is 2 beds, 1 bath & is leased through April '26 at $1,395/mo + util—live on the main floor which consists of 2 bed, 1 bath, +office/sunroom & let tenants help pay your mortgage, rent both for solid returns, or someday convert it back to a spacious single-family home. It’s also perfect for multi-generational living! Recent upgrades include a new hot water heater, backyard fence, carpet, kitchen & bath flooring, blinds, updated wooden Pella windows on the main & new Gerkin vinyl windows upstairs. Plus, enjoy modern conveniences like Nest thermostats, Schlag button locks (2024), cleaned ducts (2023), tuckpointed brickwork (2024), & a Grade 4 hail-resistant roof. Out back, a 2-stall detached garage with an EV hookup adds even more value. All this in beloved Dundee!
Contact an agent
Home facts
- Year built:1920
- Listing ID #:22529013
- Added:1 day(s) ago
- Updated:October 09, 2025 at 07:42 PM
Rooms and interior
- Bedrooms:4
- Total bathrooms:2
- Full bathrooms:2
- Living area:2,384 sq. ft.
Heating and cooling
- Cooling:Central Air
- Heating:Forced Air
Structure and exterior
- Roof:Composition
- Year built:1920
- Building area:2,384 sq. ft.
- Lot area:0.15 Acres
Schools
- High school:Benson
- Middle school:Lewis and Clark
- Elementary school:Harrison
Utilities
- Water:Public
- Sewer:Public Sewer
Finances and disclosures
- Price:$450,000
- Price per sq. ft.:$188.76
- Tax amount:$5,705 (2024)
New listings near 5022 Izard Street
- New
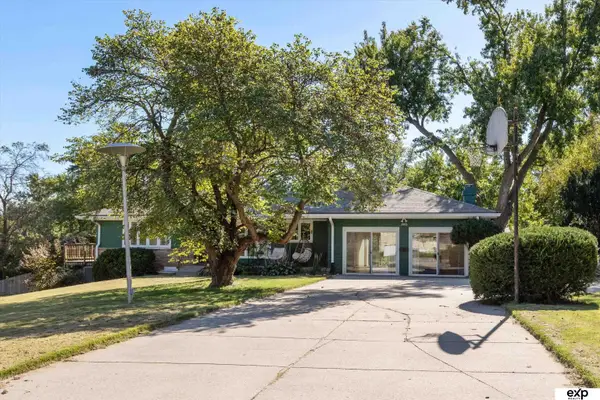 $450,000Active3 beds 2 baths2,669 sq. ft.
$450,000Active3 beds 2 baths2,669 sq. ft.7923 Harney Street, Omaha, NE 68114
MLS# 22528112Listed by: EXP REALTY LLC - New
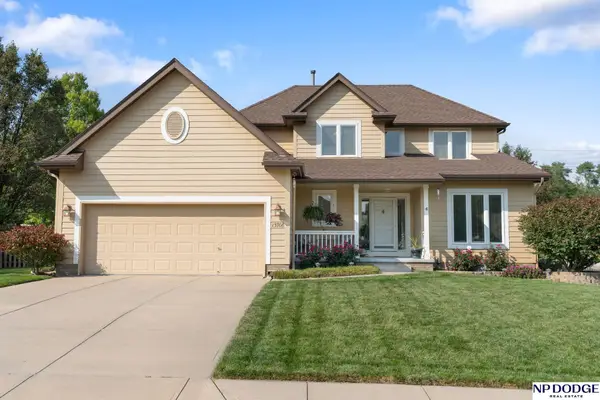 $385,000Active3 beds 4 baths3,231 sq. ft.
$385,000Active3 beds 4 baths3,231 sq. ft.13708 Camden Avenue, Omaha, NE 68164
MLS# 22529085Listed by: NP DODGE RE SALES INC 86DODGE - New
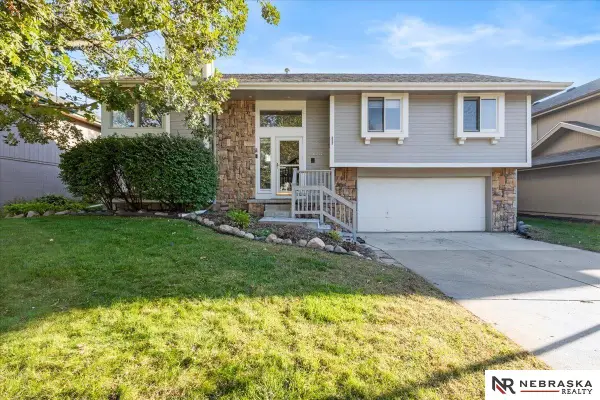 $322,000Active3 beds 2 baths1,611 sq. ft.
$322,000Active3 beds 2 baths1,611 sq. ft.16217 Weir Street, Omaha, NE 68135
MLS# 22529088Listed by: NEBRASKA REALTY - New
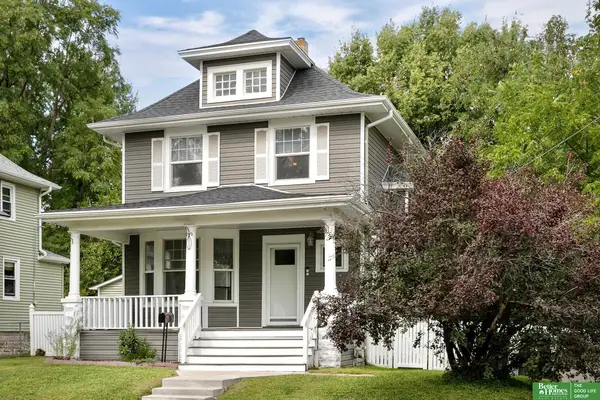 Listed by BHGRE$249,000Active3 beds 2 baths1,357 sq. ft.
Listed by BHGRE$249,000Active3 beds 2 baths1,357 sq. ft.1322 N 36th Street, Omaha, NE 68131
MLS# 22529066Listed by: BETTER HOMES AND GARDENS R.E. - New
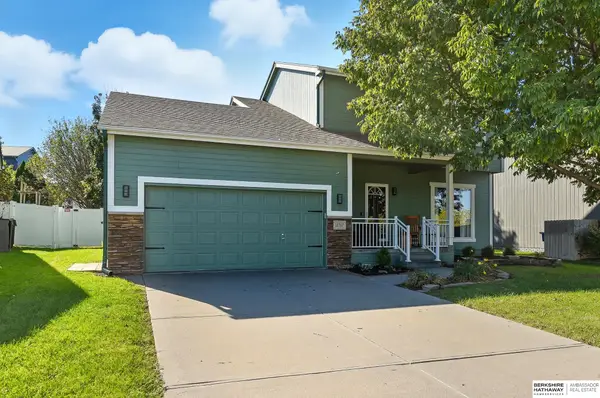 $375,000Active3 beds 4 baths2,486 sq. ft.
$375,000Active3 beds 4 baths2,486 sq. ft.18767 Holmes Street, Omaha, NE 68135
MLS# 22529067Listed by: BHHS AMBASSADOR REAL ESTATE - New
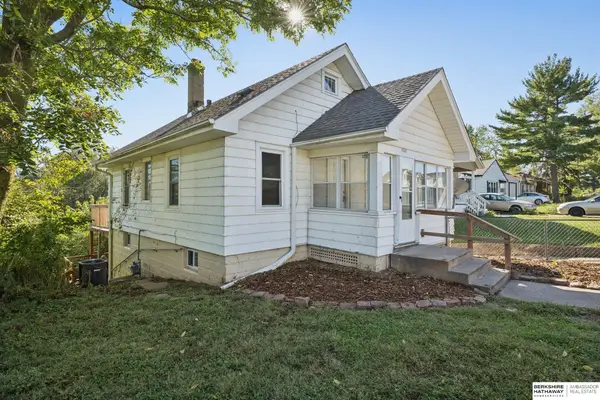 $185,000Active3 beds 1 baths1,332 sq. ft.
$185,000Active3 beds 1 baths1,332 sq. ft.6341 N 37th Street, Omaha, NE 68111
MLS# 22529069Listed by: BHHS AMBASSADOR REAL ESTATE - New
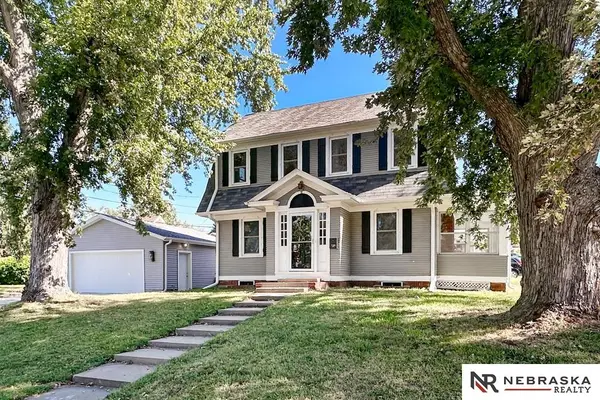 $300,000Active4 beds 2 baths2,435 sq. ft.
$300,000Active4 beds 2 baths2,435 sq. ft.7103 Minne Lusa Boulevard, Omaha, NE 68112
MLS# 22529075Listed by: NEBRASKA REALTY - New
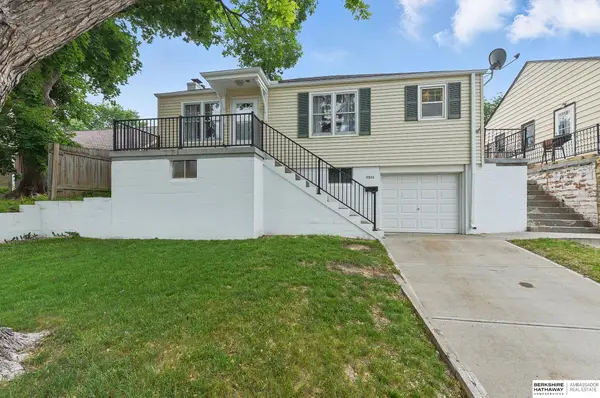 $239,500Active2 beds 2 baths1,565 sq. ft.
$239,500Active2 beds 2 baths1,565 sq. ft.1511 S 60th Street, Omaha, NE 68106
MLS# 22529049Listed by: BHHS AMBASSADOR REAL ESTATE - New
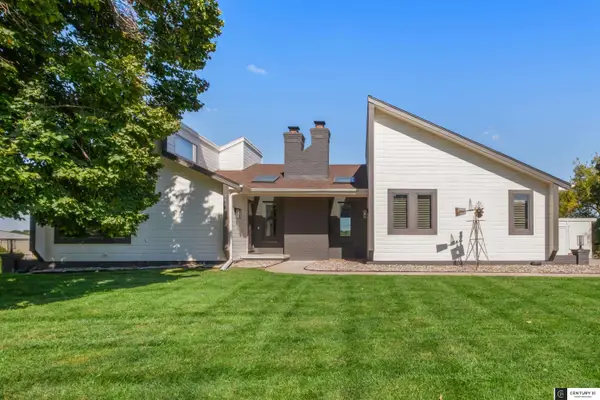 $435,000Active5 beds 3 baths2,611 sq. ft.
$435,000Active5 beds 3 baths2,611 sq. ft.12814 Sky Park Drive, Omaha, NE 68137
MLS# 22529051Listed by: CENTURY 21 CENTURY REAL ESTATE - New
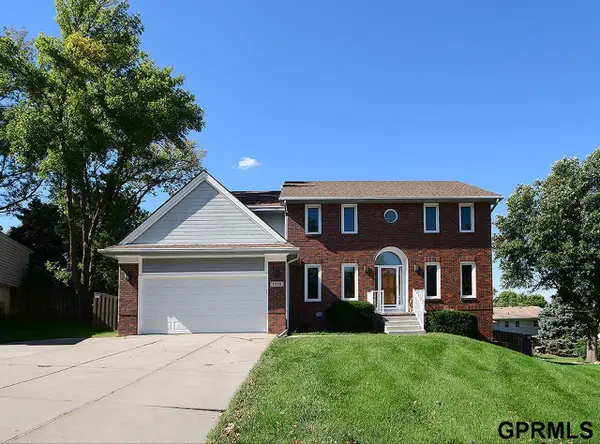 $359,900Active4 beds 4 baths3,158 sq. ft.
$359,900Active4 beds 4 baths3,158 sq. ft.7216 N 71 Circle, Omaha, NE 68152
MLS# 22529053Listed by: MAXIM REALTY GROUP LLC
