5164 Lake Street, Omaha, NE 68104
Local realty services provided by:Better Homes and Gardens Real Estate The Good Life Group
5164 Lake Street,Omaha, NE 68104
$410,000
- 3 Beds
- 4 Baths
- 1,446 sq. ft.
- Single family
- Pending
Listed by:sean petersen
Office:np dodge re sales inc 148dodge
MLS#:22517148
Source:NE_OABR
Price summary
- Price:$410,000
- Price per sq. ft.:$283.54
About this home
Stunning, All Brick 1.5 Story in Country Club Neighborhood! Walking up to this 3 Bedroom, 4 Bath & rare 2 car attached garage you'll be greeted with a cozy covered front porch with a screened-in sitting area w/cedar accents. Main floor features 9' ceilings, natural hardwood floors & original woodwork throughout. Open concept Chefs kitchen, w/ample storage, Island & S.S. appliances, Walk-in Pantry w/coffee bar & main floor Laundry area, 1/2 bath, Living Room with electric fireplace surrounded by custom shiplap, sconces, built-in cabinetry, & massive Dining Area. Upstairs you'll find primary suite with walk-in closet, 3/4 ensuite, 2nd bedroom with spacious full bath across the hall & 3rd bedroom with balcony access overlooking backyard oasis. Out back you'll find 2 levels of brick laid patio space, built-in garden beds, hot tup hook up, mature trees & landscaping. LL features several storage rooms, bonus 1/2 bath, & access to the 2 car garage.
Contact an agent
Home facts
- Year built:1915
- Listing ID #:22517148
- Added:97 day(s) ago
- Updated:September 26, 2025 at 08:40 PM
Rooms and interior
- Bedrooms:3
- Total bathrooms:4
- Full bathrooms:1
- Half bathrooms:2
- Living area:1,446 sq. ft.
Heating and cooling
- Cooling:Central Air
- Heating:Forced Air
Structure and exterior
- Roof:Composition
- Year built:1915
- Building area:1,446 sq. ft.
- Lot area:0.13 Acres
Schools
- High school:Benson
- Middle school:Monroe
- Elementary school:Rosehill
Utilities
- Water:Public
- Sewer:Public Sewer
Finances and disclosures
- Price:$410,000
- Price per sq. ft.:$283.54
- Tax amount:$4,028 (2024)
New listings near 5164 Lake Street
- New
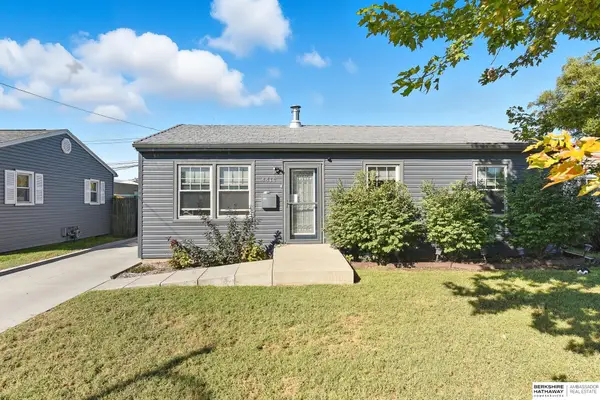 $185,000Active2 beds 1 baths840 sq. ft.
$185,000Active2 beds 1 baths840 sq. ft.4410 S 63rd Street, Omaha, NE 68117
MLS# 22527257Listed by: BHHS AMBASSADOR REAL ESTATE - New
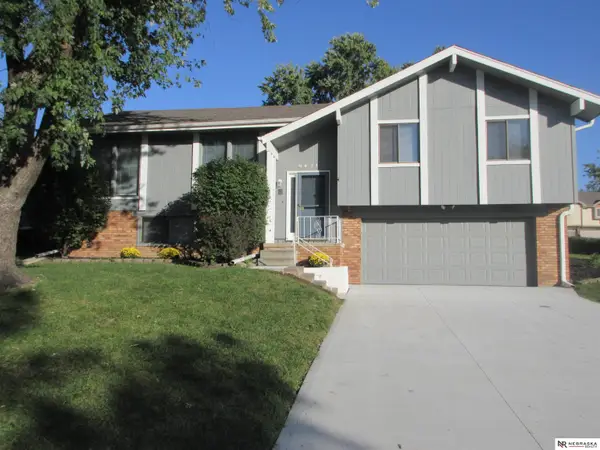 $315,000Active4 beds 2 baths1,989 sq. ft.
$315,000Active4 beds 2 baths1,989 sq. ft.6431 S 108th Avenue, Omaha, NE 68137
MLS# 22527683Listed by: NEBRASKA REALTY - New
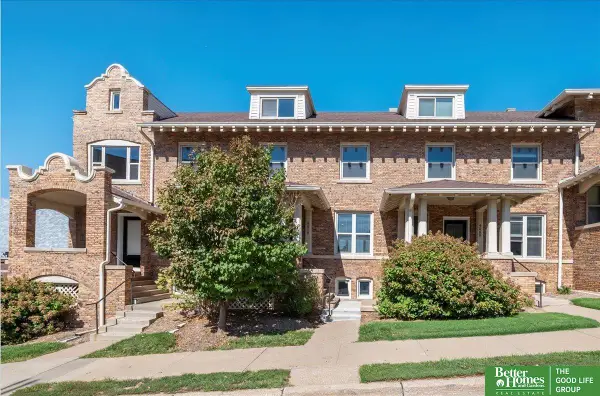 Listed by BHGRE$399,900Active3 beds 4 baths1,649 sq. ft.
Listed by BHGRE$399,900Active3 beds 4 baths1,649 sq. ft.4010 Harney Street, Omaha, NE 68106
MLS# 22527687Listed by: BETTER HOMES AND GARDENS R.E. - New
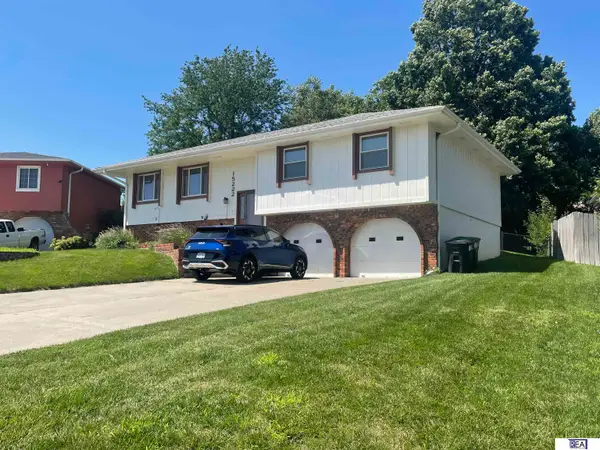 $319,500Active4 beds 3 baths2,041 sq. ft.
$319,500Active4 beds 3 baths2,041 sq. ft.15222 Douglas Circle, Omaha, NE 68154
MLS# 22527659Listed by: REAL ESTATE ASSOCIATES, INC - New
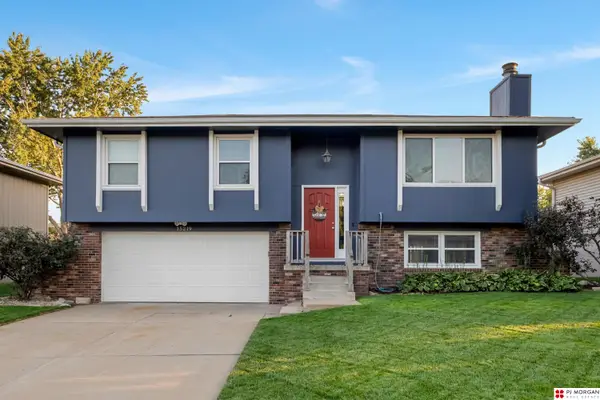 $280,000Active3 beds 3 baths1,458 sq. ft.
$280,000Active3 beds 3 baths1,458 sq. ft.15219 Madison Street, Omaha, NE 68137-0000
MLS# 22527667Listed by: PJ MORGAN REAL ESTATE - New
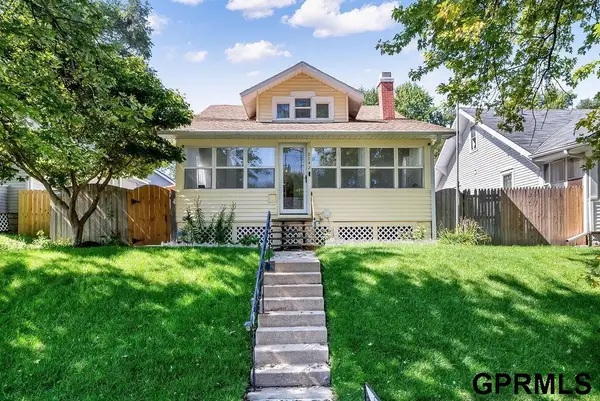 $195,000Active1 beds 2 baths2,004 sq. ft.
$195,000Active1 beds 2 baths2,004 sq. ft.2742 N 49th Street, Omaha, NE 68104
MLS# 22527671Listed by: HEARTLAND PROPERTIES INC - New
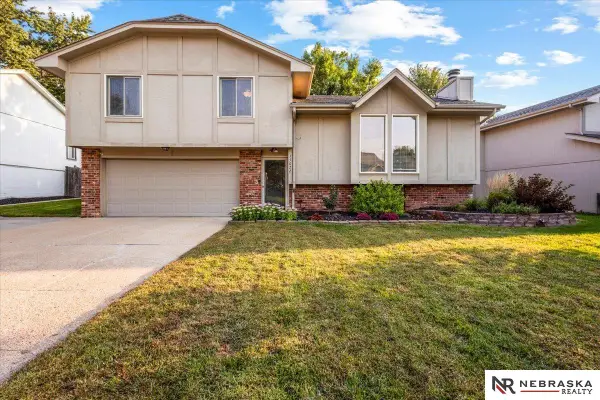 $317,500Active3 beds 3 baths1,674 sq. ft.
$317,500Active3 beds 3 baths1,674 sq. ft.15022 Burt Street, Omaha, NE 68154
MLS# 22527672Listed by: NEBRASKA REALTY - New
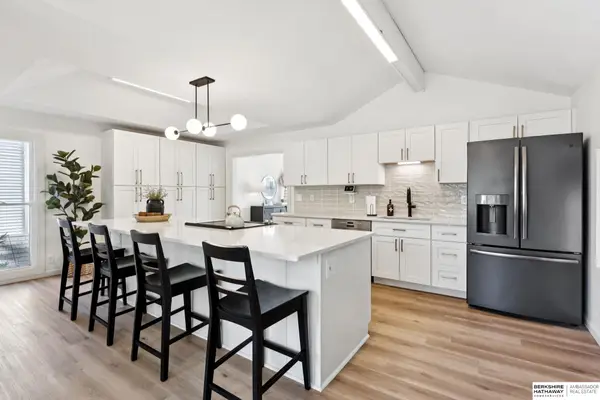 $375,000Active4 beds 3 baths2,600 sq. ft.
$375,000Active4 beds 3 baths2,600 sq. ft.16622 Poppleton Avenue, Omaha, NE 68130
MLS# 22527554Listed by: BHHS AMBASSADOR REAL ESTATE - New
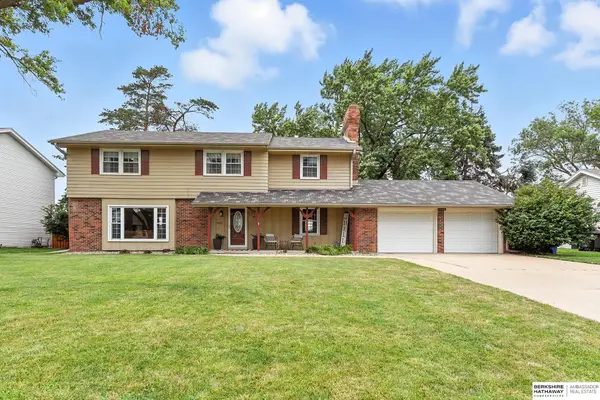 $380,000Active4 beds 4 baths3,407 sq. ft.
$380,000Active4 beds 4 baths3,407 sq. ft.1012 S 131st Avenue, Omaha, NE 68154
MLS# 22527644Listed by: BHHS AMBASSADOR REAL ESTATE - New
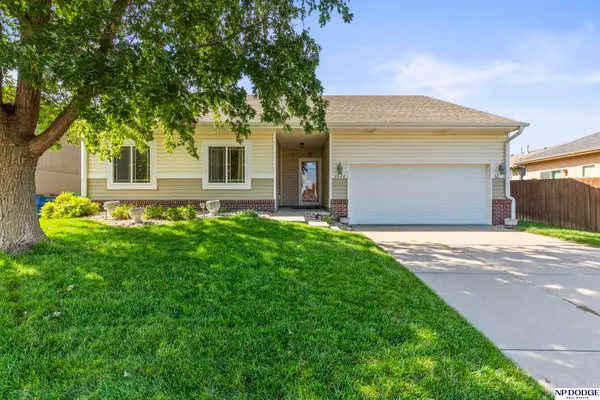 $330,000Active3 beds 2 baths2,193 sq. ft.
$330,000Active3 beds 2 baths2,193 sq. ft.2622 N 189 Street, Omaha, NE 68022
MLS# 22527651Listed by: NP DODGE RE SALES INC 86DODGE
