5427 Parker Street, Omaha, NE 68104-9999
Local realty services provided by:Better Homes and Gardens Real Estate The Good Life Group
5427 Parker Street,Omaha, NE 68104-9999
$249,000
- 3 Beds
- 1 Baths
- 1,164 sq. ft.
- Single family
- Active
Upcoming open houses
- Sun, Sep 0711:00 am - 01:00 pm
Listed by:
- Nick Benner(402) 769 - 8258Better Homes and Gardens Real Estate The Good Life Group
MLS#:22525149
Source:NE_OABR
Price summary
- Price:$249,000
- Price per sq. ft.:$213.92
About this home
Tucked along one of Country Club’s most charming streets, this storybook brick home has been lovingly cared for over 25 years with updated electrical, plumbing, newer windows, and roof. A welcoming living/dining room leads into a custom kitchen with quartz countertops and custom oak cabinetry that opens to an additional living space. An island with seating connects the rooms, and a cozy fireplace makes the space inviting year-round. The updated bath and three bedrooms offer comfort and function, with plentiful storage—including a walk-in closet in the primary and another off the bathroom. Outside, a cedar deck overlooks a fully irrigated backyard with smart sprinkler system, creating a true zen retreat. A Tuff Shed adds storage, while the rare double parking pad provides space for multiple cars. Timeless brick, thoughtful updates, and a layout that’s modest in scale but rich in character make this a special place to call home—warm, welcoming, and ready for its next chapter.
Contact an agent
Home facts
- Year built:1905
- Listing ID #:22525149
- Added:2 day(s) ago
- Updated:September 05, 2025 at 04:41 PM
Rooms and interior
- Bedrooms:3
- Total bathrooms:1
- Living area:1,164 sq. ft.
Heating and cooling
- Cooling:Central Air
- Heating:Forced Air
Structure and exterior
- Roof:Composition
- Year built:1905
- Building area:1,164 sq. ft.
- Lot area:0.16 Acres
Schools
- High school:Benson
- Middle school:Lewis and Clark
- Elementary school:Harrison
Utilities
- Water:Public
- Sewer:Public Sewer
Finances and disclosures
- Price:$249,000
- Price per sq. ft.:$213.92
- Tax amount:$3,559 (2024)
New listings near 5427 Parker Street
- New
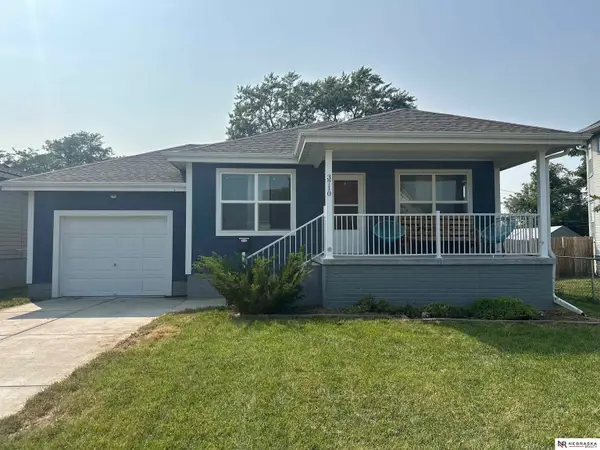 $225,000Active5 beds 2 baths2,340 sq. ft.
$225,000Active5 beds 2 baths2,340 sq. ft.3710 N 18 Street, Omaha, NE 68110
MLS# 22525440Listed by: NEBRASKA REALTY - New
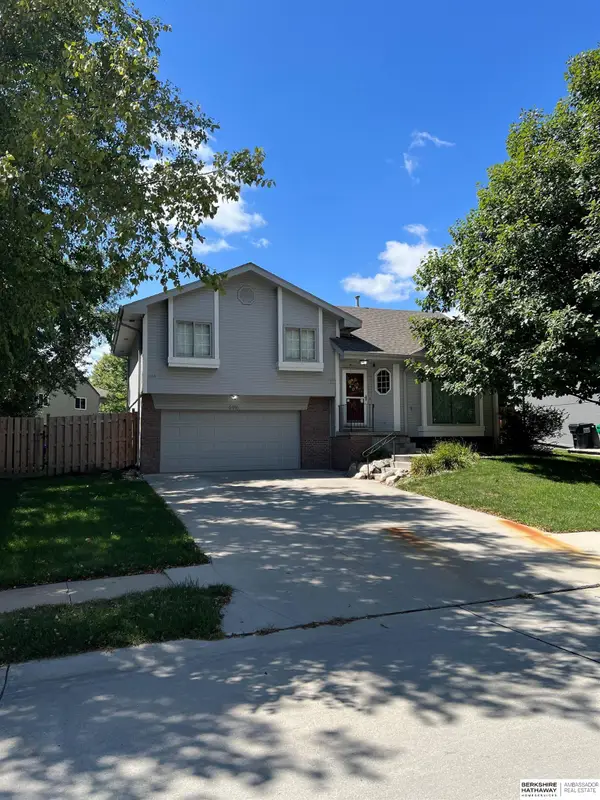 $285,000Active3 beds 2 baths1,551 sq. ft.
$285,000Active3 beds 2 baths1,551 sq. ft.6916 S 154 Street, Omaha, NE 68138
MLS# 22525439Listed by: BHHS AMBASSADOR REAL ESTATE - New
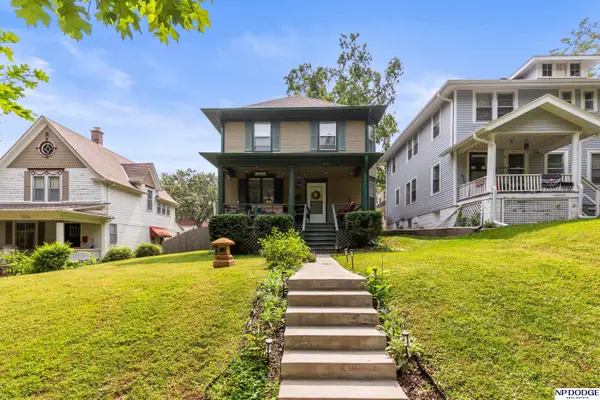 $239,900Active3 beds 2 baths1,478 sq. ft.
$239,900Active3 beds 2 baths1,478 sq. ft.3421 Lafayette Avenue, Omaha, NE 68131
MLS# 22525435Listed by: NP DODGE RE SALES INC 86DODGE - New
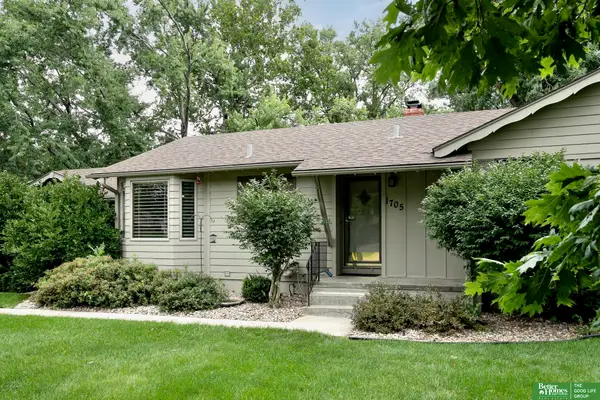 $460,000Active3 beds 3 baths3,031 sq. ft.
$460,000Active3 beds 3 baths3,031 sq. ft.1705 S 116th Street, Omaha, NE 68144
MLS# 22525432Listed by: BETTER HOMES AND GARDENS R.E. - New
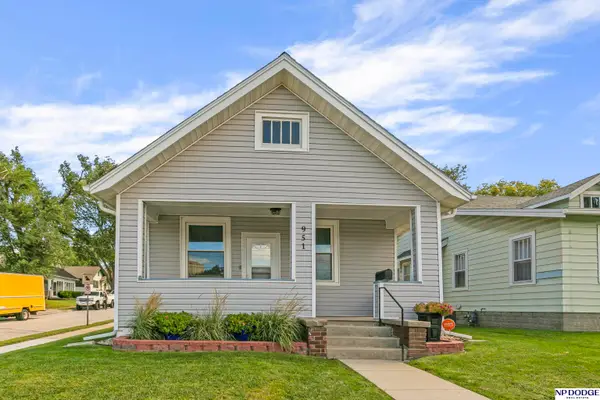 $210,000Active3 beds 1 baths967 sq. ft.
$210,000Active3 beds 1 baths967 sq. ft.951 S 48 Street, Omaha, NE 68106
MLS# 22525429Listed by: NP DODGE RE SALES INC 148DODGE - New
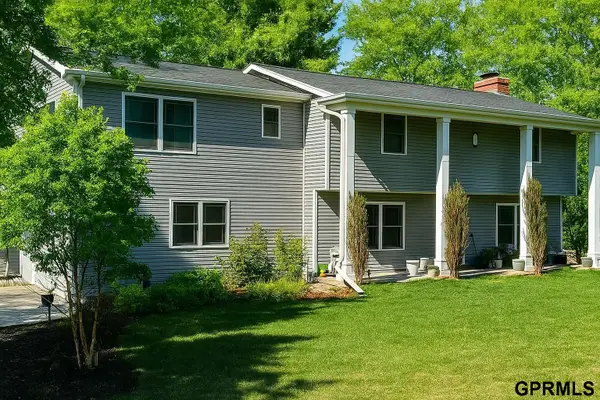 $599,900Active4 beds 3 baths2,572 sq. ft.
$599,900Active4 beds 3 baths2,572 sq. ft.10922 Bel Air Drive, Omaha, NE 68144
MLS# 22525430Listed by: EXCEL REALTY GROUP LLC - New
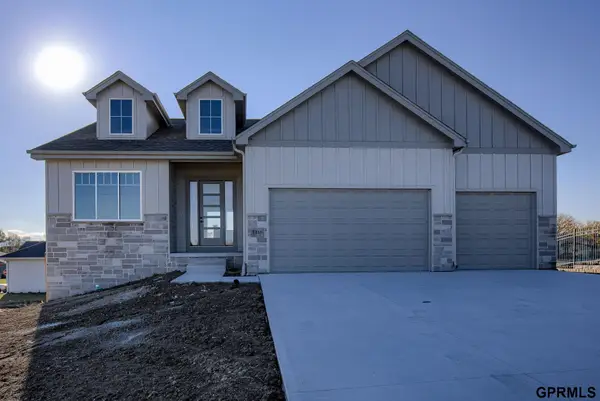 $519,900Active3 beds 3 baths2,822 sq. ft.
$519,900Active3 beds 3 baths2,822 sq. ft.18307 Birch Avenue, Omaha, NE 68136
MLS# 22525423Listed by: NEXTHOME SIGNATURE REAL ESTATE - New
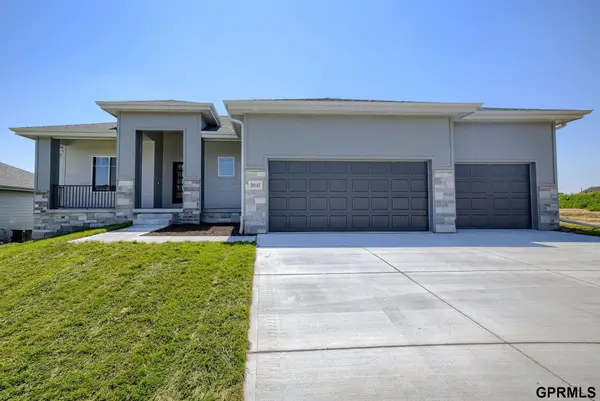 $529,900Active5 beds 3 baths3,395 sq. ft.
$529,900Active5 beds 3 baths3,395 sq. ft.12768 Mormon Street, Omaha, NE 68142
MLS# 22525428Listed by: NEXTHOME SIGNATURE REAL ESTATE - New
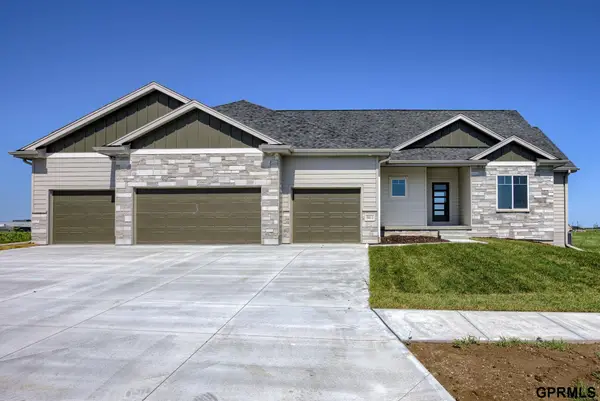 $549,000Active5 beds 3 baths3,605 sq. ft.
$549,000Active5 beds 3 baths3,605 sq. ft.18053 Blackwalnut Street, Omaha, NE 68136
MLS# 22525420Listed by: NEXTHOME SIGNATURE REAL ESTATE - New
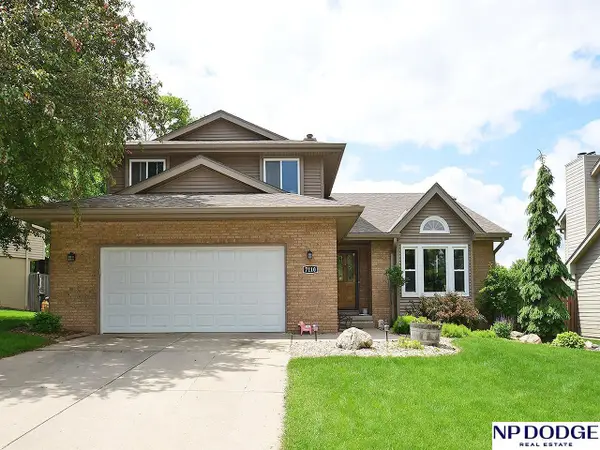 $365,000Active4 beds 3 baths2,725 sq. ft.
$365,000Active4 beds 3 baths2,725 sq. ft.7110 S 141 Street, Omaha, NE 68138
MLS# 22525412Listed by: NP DODGE RE SALES INC 148DODGE
