5649 Erskine Street, Omaha, NE 68104
Local realty services provided by:Better Homes and Gardens Real Estate The Good Life Group
5649 Erskine Street,Omaha, NE 68104
$185,000
- 2 Beds
- 3 Baths
- 2,505 sq. ft.
- Single family
- Active
Listed by:linda carpenter
Office:bhhs ambassador real estate
MLS#:22528543
Source:NE_OABR
Price summary
- Price:$185,000
- Price per sq. ft.:$73.85
About this home
All offers will be reviewed on Friday the 10th at 2pm. This adorable Rose Hill ranch has immense potential making it an amazing opportunity for investors or buyers looking to create quick equity! Nestled on a large corner lot, this 2 bed 2 bath 2 car garage is ideally located by quaint country club with easy access to all Benson amenities. Entertaining is a breeze with this open living - dining space featuring a gorgeous and unique L-shaped fireplace. The large eat-in kitchen provides ample storage & counter space including a breakfast bar. Two HUGE bedrooms flank a full bath with separate tub and shower. You will love the spacious mudroom drop zone with access to the back patio, garage, 1/2 bath, and basement. Lower level includes large rec room with space for kitchenette or bar, flex room and plenty of storage. Estate sale, sold as is.
Contact an agent
Home facts
- Year built:1954
- Listing ID #:22528543
- Added:1 day(s) ago
- Updated:October 10, 2025 at 09:37 PM
Rooms and interior
- Bedrooms:2
- Total bathrooms:3
- Full bathrooms:1
- Half bathrooms:1
- Living area:2,505 sq. ft.
Heating and cooling
- Cooling:Central Air
- Heating:Forced Air
Structure and exterior
- Roof:Composition
- Year built:1954
- Building area:2,505 sq. ft.
- Lot area:0.2 Acres
Schools
- High school:Benson
- Middle school:Monroe
- Elementary school:Rosehill
Utilities
- Water:Public
- Sewer:Public Sewer
Finances and disclosures
- Price:$185,000
- Price per sq. ft.:$73.85
- Tax amount:$4,048 (2024)
New listings near 5649 Erskine Street
- New
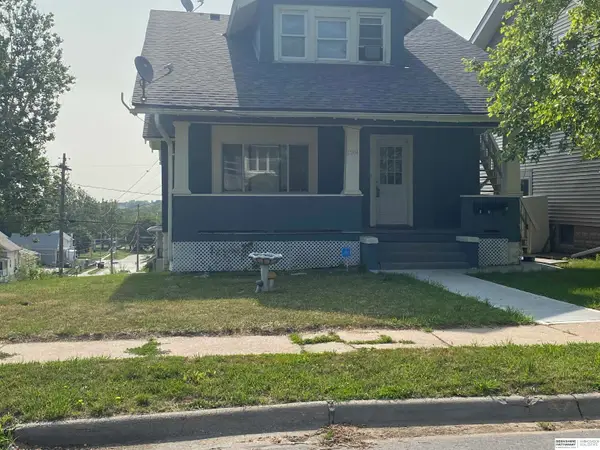 $260,000Active2 beds -- baths
$260,000Active2 beds -- baths1501 S 25th Avenue, Omaha, NE 68105
MLS# 22529259Listed by: BHHS AMBASSADOR REAL ESTATE - New
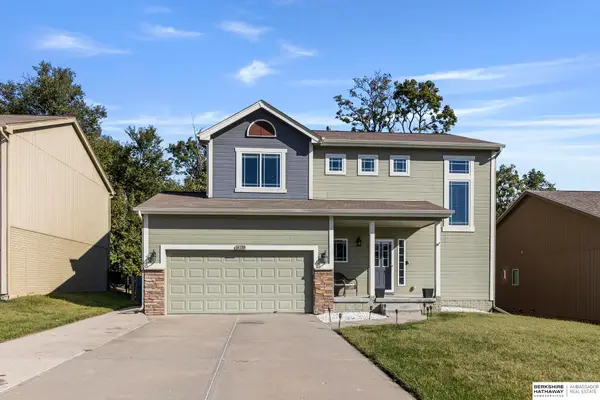 $329,000Active3 beds 3 baths2,315 sq. ft.
$329,000Active3 beds 3 baths2,315 sq. ft.14210 Potter Parkway, Omaha, NE 68142
MLS# 22529263Listed by: BHHS AMBASSADOR REAL ESTATE - New
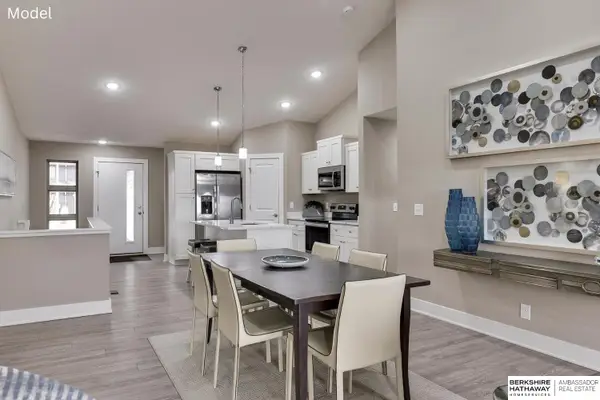 $318,975Active2 beds 2 baths1,241 sq. ft.
$318,975Active2 beds 2 baths1,241 sq. ft.17108 Hawthorne Avenue, Omaha, NE 68118
MLS# 22529267Listed by: BHHS AMBASSADOR REAL ESTATE - New
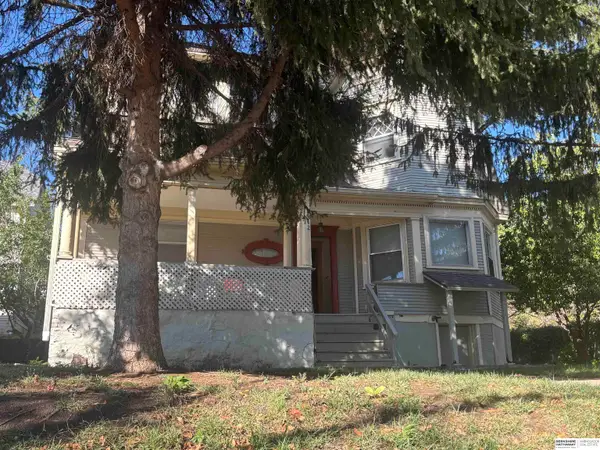 $480,000Active-- beds -- baths
$480,000Active-- beds -- baths112 N 38th Avenue, Omaha, NE 68131
MLS# 22529269Listed by: BHHS AMBASSADOR REAL ESTATE - Open Sun, 2 to 4pmNew
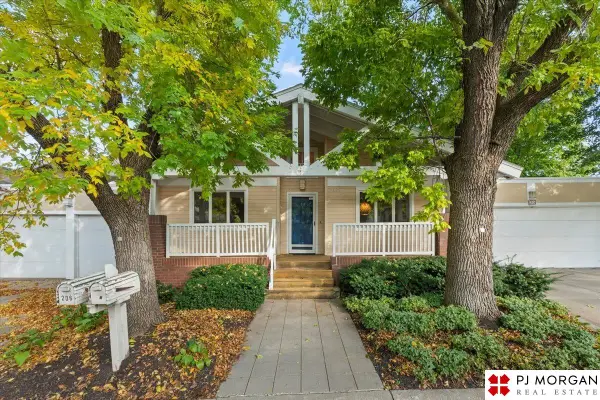 $395,000Active3 beds 3 baths3,348 sq. ft.
$395,000Active3 beds 3 baths3,348 sq. ft.205 N 127th Plaza, Omaha, NE 68154
MLS# 22529272Listed by: PJ MORGAN REAL ESTATE - New
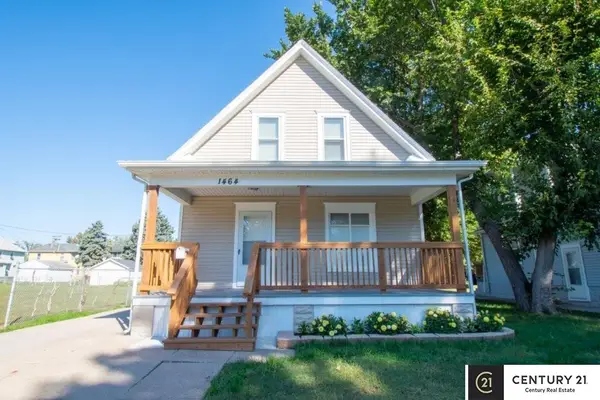 $180,000Active3 beds 1 baths1,014 sq. ft.
$180,000Active3 beds 1 baths1,014 sq. ft.1464 Emmet Street, Omaha, NE 68110
MLS# 22529282Listed by: CENTURY 21 CENTURY REAL ESTATE - New
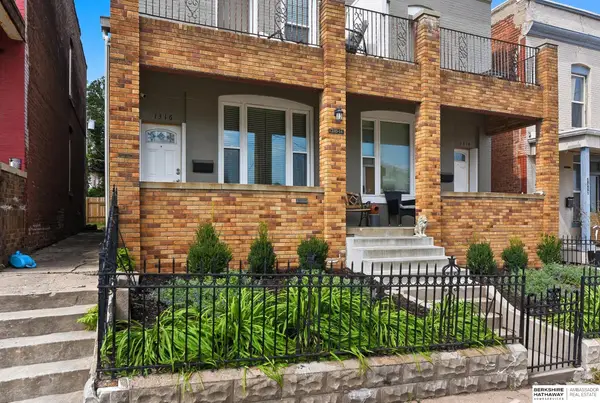 $425,000Active4 beds 4 baths2,688 sq. ft.
$425,000Active4 beds 4 baths2,688 sq. ft.1316 S 6th Street, Omaha, NE 68108
MLS# 22529285Listed by: BHHS AMBASSADOR REAL ESTATE - New
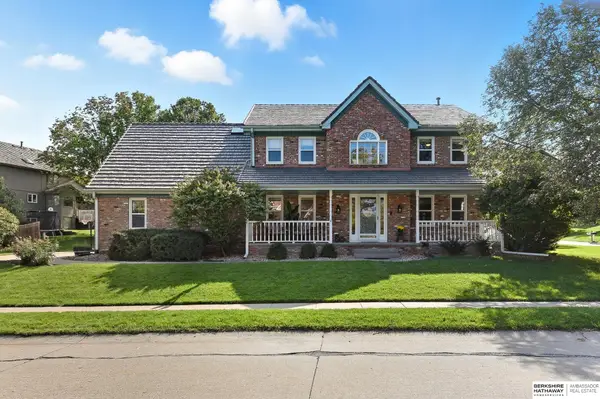 $599,900Active4 beds 4 baths3,277 sq. ft.
$599,900Active4 beds 4 baths3,277 sq. ft.16715 L Street, Omaha, NE 68135
MLS# 22529300Listed by: BHHS AMBASSADOR REAL ESTATE - New
 $290,000Active3 beds 2 baths2,424 sq. ft.
$290,000Active3 beds 2 baths2,424 sq. ft.5020 N 106 Street, Omaha, NE 68134
MLS# 22529302Listed by: QUEENSBERRY REALTY - New
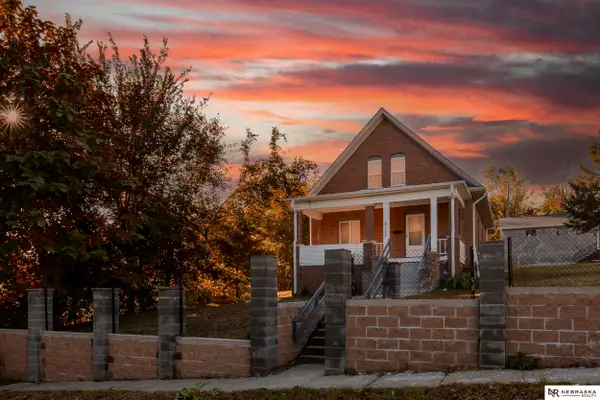 $285,000Active4 beds 2 baths1,734 sq. ft.
$285,000Active4 beds 2 baths1,734 sq. ft.3125 Maple Street, Omaha, NE 68111
MLS# 22529312Listed by: NEBRASKA REALTY
