5961 Western Avenue, Omaha, NE 68132
Local realty services provided by:Better Homes and Gardens Real Estate The Good Life Group
5961 Western Avenue,Omaha, NE 68132
$600,000
- 4 Beds
- 3 Baths
- 3,064 sq. ft.
- Single family
- Active
Listed by:diane hughes
Office:bhhs ambassador real estate
MLS#:22527511
Source:NE_OABR
Price summary
- Price:$600,000
- Price per sq. ft.:$195.82
About this home
This stunning Midcentury Modern dream home in popular Dillon's Fairacres sits on a private .40 acre lot. Rare opportunity to own one-of-a-kind property that has been both beautifully updated and meticulously maintained. Beamed vaulted ceilings & floor to ceiling MCM fireplace in hearth room are a showstopper. The kitchen is a chef's dream: flooded w sunlight & a view of enormous tree lined yard, quartz counters, custom island w dual trash pull outs, beamed vaulted ceiling w skylights, stainless appliances & gas cooktop. Kitchen walks out to newly refinished deck. Formal living features large windows, gorgeous original hardwoods & custom library built ins. Large dining flows from living to kitchen w open sight lines. Hardwood floors continue into large primary bedroom that walks out to private balcony, boasts dual closets & an ensuite bath. Main floor laundry! Finished walk out lower level with fourth bedroom, third bathroom & a third large living area. Pre-inspected for peace of mind.
Contact an agent
Home facts
- Year built:1962
- Listing ID #:22527511
- Added:1 day(s) ago
- Updated:September 26, 2025 at 12:39 AM
Rooms and interior
- Bedrooms:4
- Total bathrooms:3
- Full bathrooms:1
- Living area:3,064 sq. ft.
Heating and cooling
- Cooling:Central Air
- Heating:Forced Air
Structure and exterior
- Year built:1962
- Building area:3,064 sq. ft.
- Lot area:0.39 Acres
Schools
- High school:Benson
- Middle school:Lewis and Clark
- Elementary school:Harrison
Utilities
- Water:Public
- Sewer:Public Sewer
Finances and disclosures
- Price:$600,000
- Price per sq. ft.:$195.82
- Tax amount:$7,845 (2024)
New listings near 5961 Western Avenue
- New
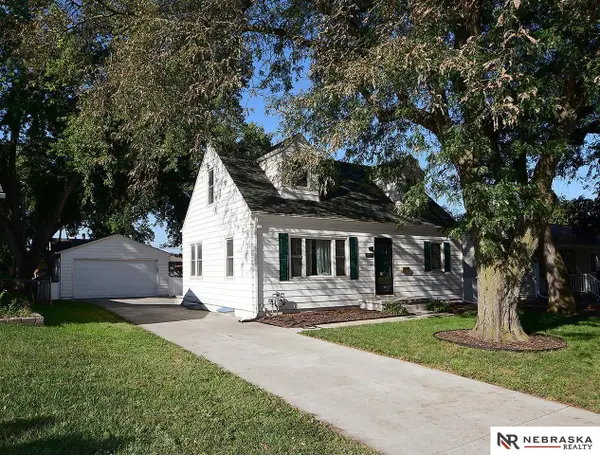 $324,000Active4 beds 2 baths1,876 sq. ft.
$324,000Active4 beds 2 baths1,876 sq. ft.8129 Barbara Street, Omaha, NE 68124
MLS# 22527501Listed by: NEBRASKA REALTY - New
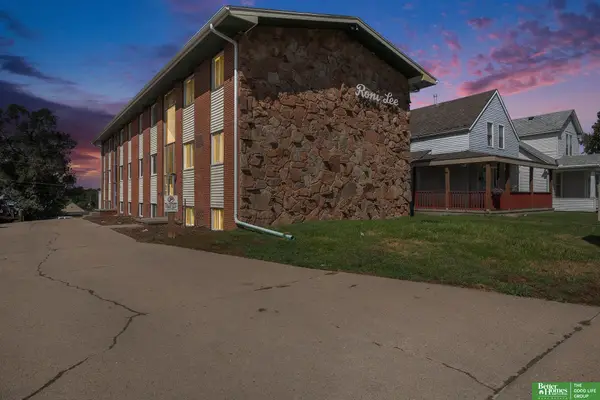 Listed by BHGRE$1,056,000Active2 beds 1 baths665 sq. ft.
Listed by BHGRE$1,056,000Active2 beds 1 baths665 sq. ft.4422 S 25 Street, Omaha, NE 68107
MLS# 22527494Listed by: BETTER HOMES AND GARDENS R.E. - New
 $444,967Active4 beds 4 baths3,205 sq. ft.
$444,967Active4 beds 4 baths3,205 sq. ft.3803 N 161st Street, Omaha, NE 68116
MLS# 22527391Listed by: EXP REALTY LLC - New
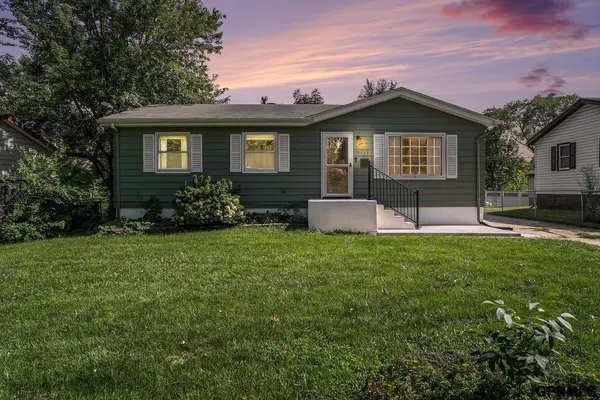 $255,000Active3 beds 2 baths1,546 sq. ft.
$255,000Active3 beds 2 baths1,546 sq. ft.8717 C Street, Omaha, NE 68124
MLS# 22527482Listed by: MERAKI REALTY GROUP - New
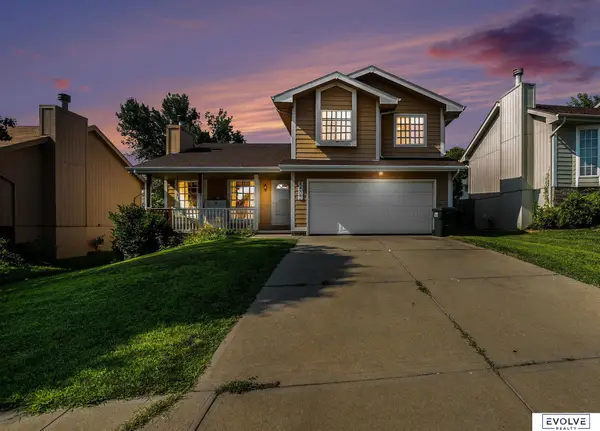 $275,000Active3 beds 3 baths1,538 sq. ft.
$275,000Active3 beds 3 baths1,538 sq. ft.8402 Hanover Street, Omaha, NE 68122
MLS# 22527483Listed by: EVOLVE REALTY - Open Sat, 12 to 2pmNew
 $410,000Active4 beds 4 baths2,650 sq. ft.
$410,000Active4 beds 4 baths2,650 sq. ft.21506 Harney Street, Omaha, NE 68022
MLS# 22527484Listed by: BHHS AMBASSADOR REAL ESTATE - New
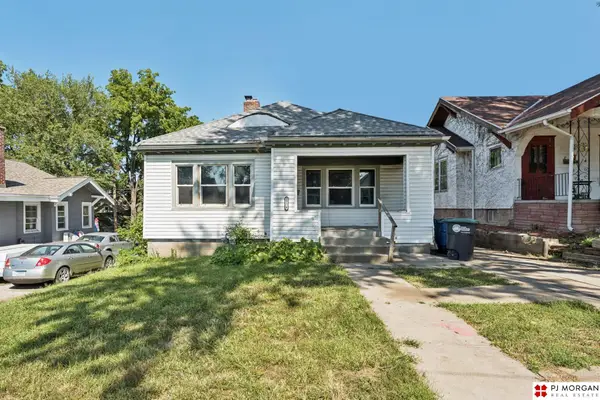 $150,000Active3 beds 2 baths1,330 sq. ft.
$150,000Active3 beds 2 baths1,330 sq. ft.2574 Whitmore Street, Omaha, NE 68112
MLS# 22527486Listed by: PJ MORGAN REAL ESTATE - New
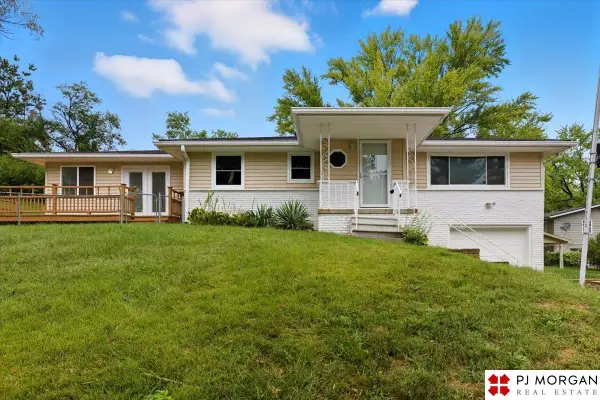 $285,000Active3 beds 2 baths2,216 sq. ft.
$285,000Active3 beds 2 baths2,216 sq. ft.8006 Groves Circle, Omaha, NE 68147
MLS# 22527465Listed by: PJ MORGAN REAL ESTATE - New
 $260,000Active3 beds 2 baths1,512 sq. ft.
$260,000Active3 beds 2 baths1,512 sq. ft.9021 Westridge Drive, Omaha, NE 68124
MLS# 22527467Listed by: BHHS AMBASSADOR REAL ESTATE
